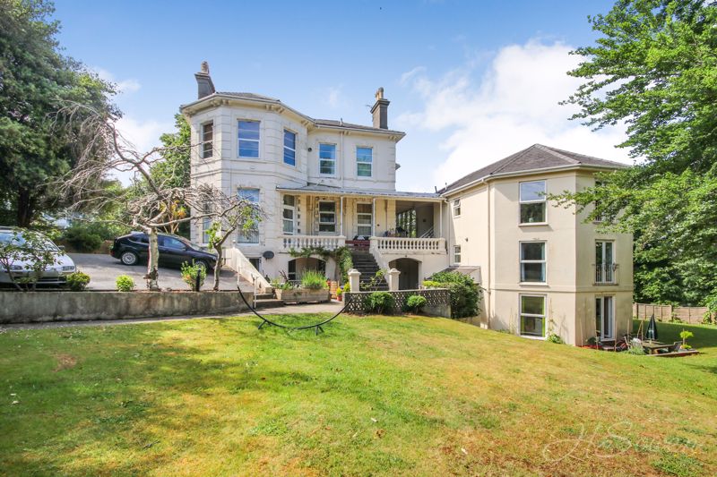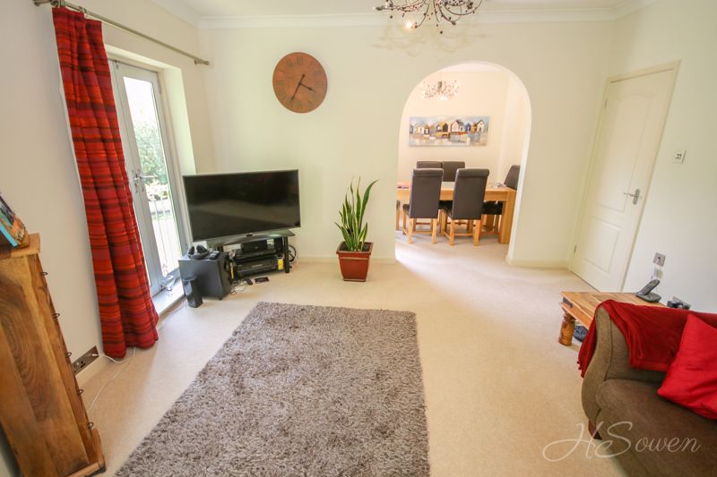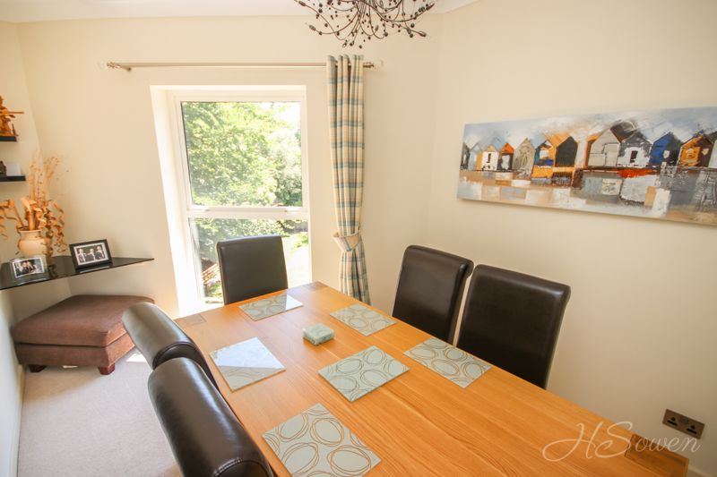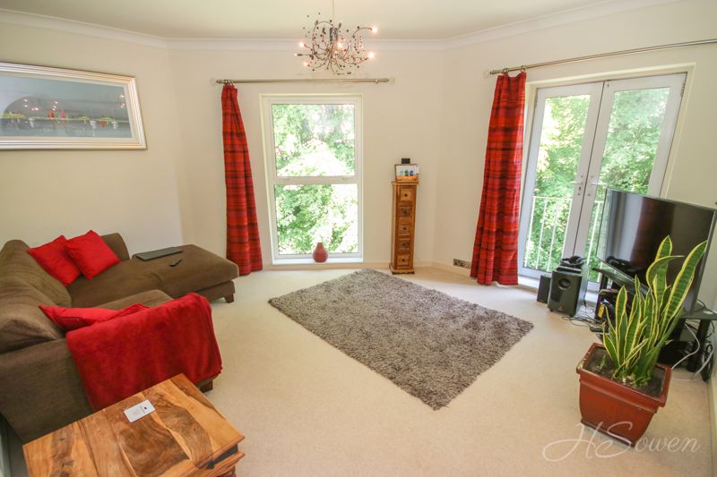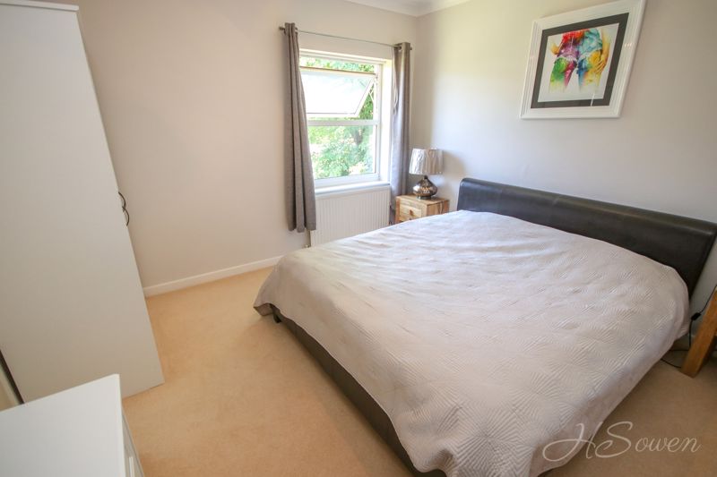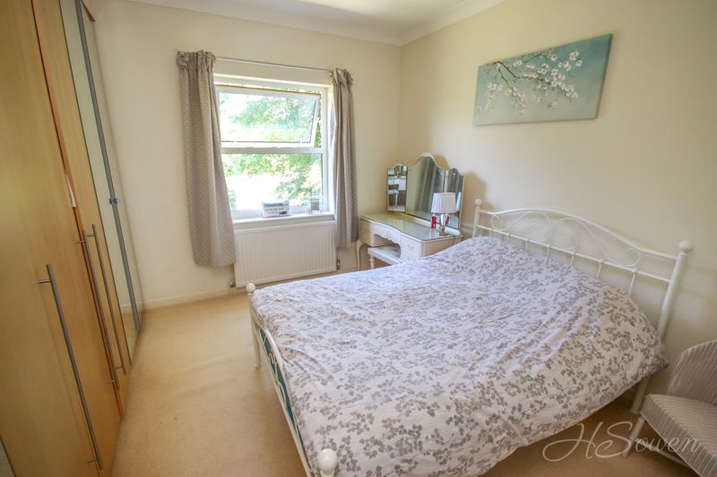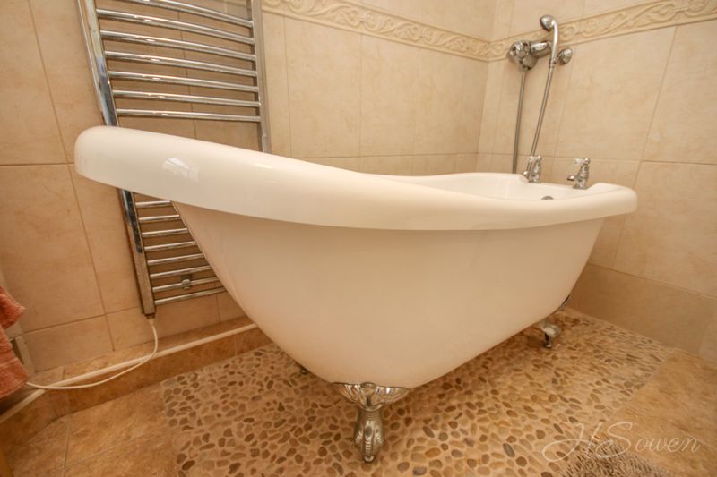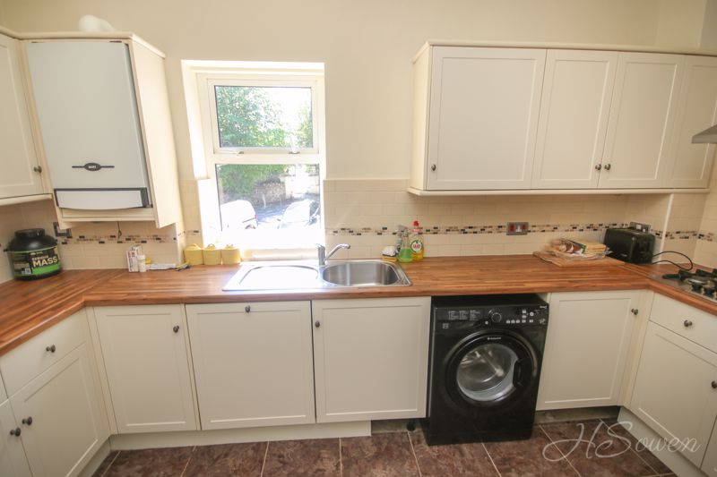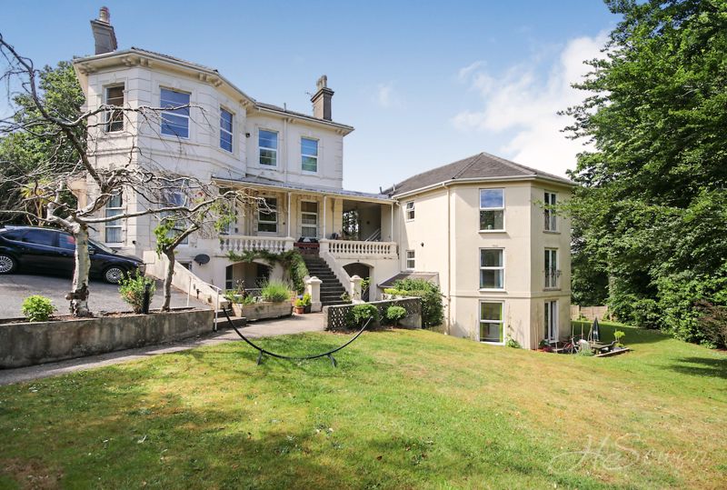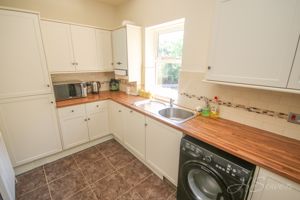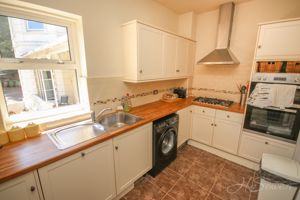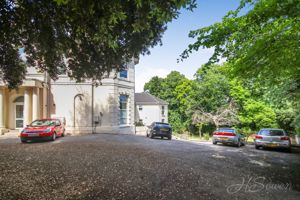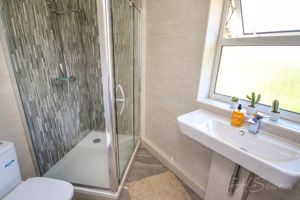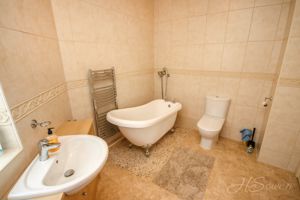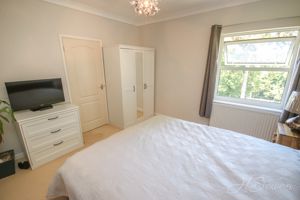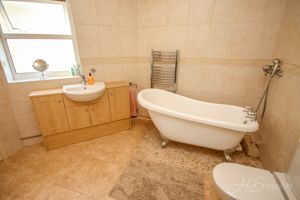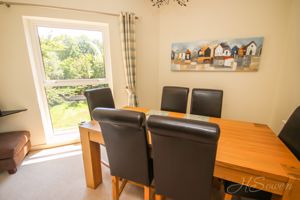Barrington Road, Torquay Guide Price £200,000
Please enter your starting address in the form input below.
Please refresh the page if trying an alernate address.
- TWO BEDROOMS
- WELL PRESENTED THROUGHOUT
- LOUNGE WITH JULIET BALCONY
- ALLOCATED PARKING
- COMMUNAL GARDENS
- CLOSE TO WELLSWOOD HIGH STREET
Guide price £200,000 - £210,000
A charming two bedroom apartment located in the exclusive Wellswood area of Torquay. It offers generous room sizes throughout and has been decorated to a high and tasteful standard It benefits from its own covered terrace as well as use of the communal gardens which are mainly laid to lawn. Internally the property boasts two double bedrooms with a master en-suite, spacious bathroom with a freestanding bath, a large lounge that opens into the dining room and also has a Juliet balcony and a kitchen. The property also has its own parking space with in the residents car park.
Rooms
Private covered terrace
Tiled floor. Space for garden furniture. Decorative pillar wall.
Lobby and covered entrance
Power and external light. Front door giving access to apartment. Water tap.
Hallway
Coving. Wall mounted radiator. Storage cupboards. Access to boarded loft.
Lounge - 15' 4'' x 13' 6'' (4.67m x 4.11m)
Side elevation double glazed window. Double glazed french doors to Juliet balcony. Coving. Wall mounted radiator. Arch to dining room.
Dining room - 13' 6'' x 8' 4'' (4.11m x 2.54m)
Double glazed window. Coving. Wall mounted radiator.
Kitchen - 13' 1'' x 8' 4'' (3.98m x 2.54m)
Fitted kitchen with wall and base units. Roll top work surfaces. Sink with drainer. Tiled splashbacks. Fitted oven. Fitted five ring hob. Cooker hood. Integrated dishwasher and fridge/freezer. Space and plumbing for washing machine. Wall mounted boiler. Wall mounted radiator.
Bedroom One - 12' 0'' x 11' 9'' (3.65m x 3.58m)
Double glazed window. Coving. Wall mounted radiator. Built in wardrobes.
En-suite
Tiled shower cubicle. Wash hand basin. Low level WC. Tiling. Heated towel rail. Frosted double glazed window.
Bedroom Two - 11' 9'' x 9' 0'' (3.58m x 2.74m)
Double glazed windows. Built in wardrobes. Coving. Wall mounted radiator.
Bathroom
Claw foot free standing bath with shower attachment. Wash hand basin with vanity unity. Low level WC. Tiling. Tiled flooring. Built in cupboard. Wall mounted radiator. Heated towel rail. Obscured double glazed window.
Outside
The complex is approached by a pillared entrance leading into the car park where this property has its own private space. There are large communal gardens which are primarily laid to lawn and bordered with decorative trees and bushes.
Photo Gallery
EPC

Floorplans (Click to Enlarge)
Nearby Places
| Name | Location | Type | Distance |
|---|---|---|---|
Torquay TQ1 2QJ
HS Owen Estate Agents

Torquay 66 Torwood Street, Torquay, Devon, TQ1 1DT | Tel: 01803 364 029 | Email: info@hsowen.co.uk
Lettings Tel: 01803 364113 | Email: lettings@hsowen.co.uk
Properties for Sale by Region | Privacy & Cookie Policy | Complaints Procedure | Client Money Protection Certificate
©
HS Owen. All rights reserved.
Powered by Expert Agent Estate Agent Software
Estate agent websites from Expert Agent

