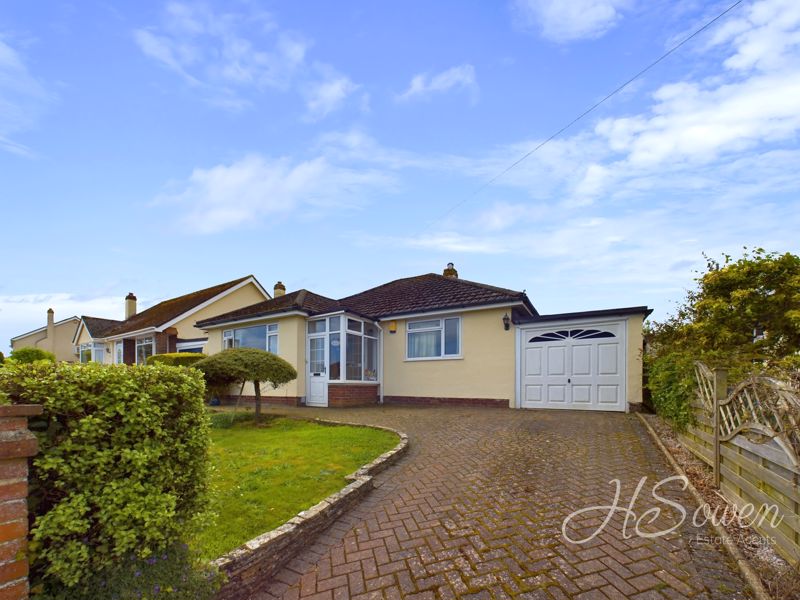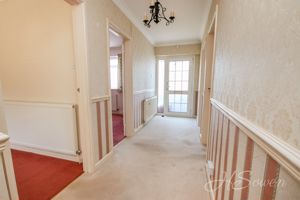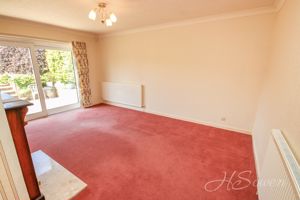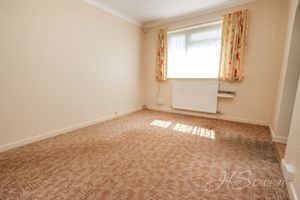Nut Bush Lane, Torquay Guide Price £350,000
Please enter your starting address in the form input below.
Please refresh the page if trying an alernate address.
- DETACHED BUNGALOW
- TWO BEDROOMS WITH BUILT IN FURNITURE
- TWO RECEPTION ROOMS
- GARAGE WITH ELECTRIC DOOR
- WORKSHOP
- FRONT & REAR GARDENS
- DRIVEWAY
- POPULAR AREA OF CHELSTON BORDERING COCKINGTON
- CLOSE TO LOCAL SCHOOLS
GUIDE PRICE £350,000 - £375,000
A delightful two bedroom detached bungalow situated on the Chelston-Cockington border. The property benefits from front and beautiful rear gardens, a garage with an electric door, workshop and driveway. It briefly comprises of a living room, dining room, kitchen, two bedrooms, shower room and cloakroom. Gas central heating and double glazing with an EPC rating D. The bungalow is being sold with no onward chain.
Rooms
Entrance Porch
Front elevation double glazed door. Front and side elevation double glazed windows.
Hallway
Storage cupboard. Wall mounted radiator.
Living Room - 12' 4'' x 15' 8'' (3.76m x 4.77m)
Rear double glazed sliding doors to garden. Fireplace. Wall mounted radiator.
Dining Room - 12' 10'' x 9' 10'' (3.91m x 2.99m)
Side elevation double glazed window. Wall mounted radiator.
Kitchen - 9' 9'' x 9' 8'' (2.97m x 2.94m)
Double glazed window. Fitted kitchen with wall and base units. Fitted work surfaces. Sink drainer.
Bedroom One - 12' 9'' x 11' 10'' (3.88m x 3.60m)
Rear elevation double glazed window. Wall mounted radiator. Fitted bedroom furniture.
Bedroom Two - 12' 4'' x 9' 10'' (3.76m x 2.99m)
Rear elevation double glazed window. Wall mounted radiator.
Shower Room
Walk in shower cubicle. Wash hand basin. Tiling. Rear elevation double glazed window.
Toilet
Low level WC. Rear elevation double glazed window.
Garden Room - 9' 4'' x 11' 4'' (2.84m x 3.45m)
Rear elevation double glazed window. Rear elevation double glazed door.
Garage - 8' 0'' x 15' 9'' (2.44m x 4.80m)
Up and over door. Power and light.
Photo Gallery
Torquay TQ2 6SD
HS Owen Estate Agents

Torquay 66 Torwood Street, Torquay, Devon, TQ1 1DT | Tel: 01803 364 029 | Email: info@hsowen.co.uk
Lettings Tel: 01803 364113 | Email: lettings@hsowen.co.uk
Properties for Sale by Region | Privacy & Cookie Policy | Complaints Procedure | Client Money Protection Certificate
©
HS Owen. All rights reserved.
Powered by Expert Agent Estate Agent Software
Estate agent websites from Expert Agent































