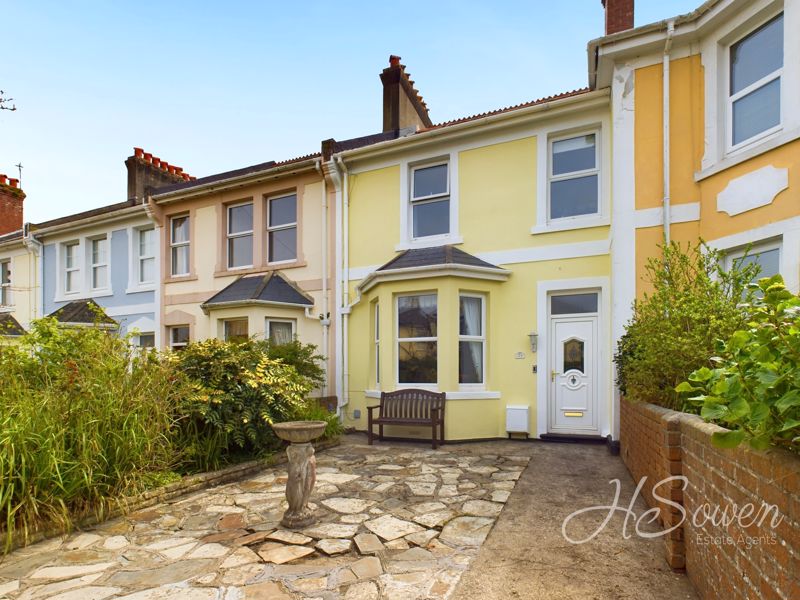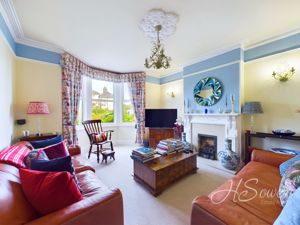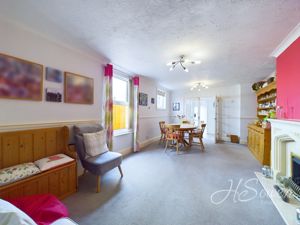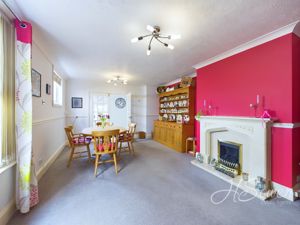St. Georges Road, Torquay Guide Price £425,000
Please enter your starting address in the form input below.
Please refresh the page if trying an alernate address.
- FOUR BEDROOMS
- LARGE LOFT ROOM
- THREE RECEPTION ROOMS
- DOUBLE GARAGE
- CLOSE TO CARY PARK
- BEAUTIFULLY PRESENTED
GUIDE PRICE £425,000 - £450,000
A beautiful period bay fronted house set back from the road behind a pleasant front garden. It is incredibly well presented throughout and offers lots of living accommodation set over three floors. Whilst it currently is utilised by having reception floors on the ground floor, it could also accommodate a room being used as a ground floor bedroom as there is also a wet room on the ground floor. In brief the home comprises bay fronted living room, dining room, family room, wet room, kitchen, four bedrooms, family bathroom and loft room which is currently used as a gym and study. To the rear of the property is a very well cared for and level garden. It is laid mainly to lawn and also features a large patio sun terrace. At the end of the garden you have access to the double garage which has power and lighting connected.
Location
The property is located in a popular residential area with local amenities just a short level walk away. Local schools are aplenty as well as a public swimming pool, St.Marychurch Precinct and local shops. The picturesque setting of Babbacombe downs is also within close proximity with its bustling restaurants, bars and cafes boasting stunning scenery, local attractions and fantastic beaches. Local bus services run to the end of the road providing flexible transport links.
Rooms
Entrance Porch
Front door. Door to hall. Electric consumer unit.
Entrance Hall
Stairs to first floor. Under stair storage.
Living Room - 16' 0'' x 13' 1'' (4.87m x 3.98m)
Front elevation double glazed bay window. Gas fire with decorative surround. Coving. Ceiling rose. Wall mounted radiator.
Dining Room - 13' 6'' x 10' 8'' (4.11m x 3.25m)
Rear elevation double glazed window. Wall mounted radiator. Coving.
Family Room - 21' 1'' x 12' 6'' (6.42m x 3.81m)
Side elevation double glazed windows. Gas fire with surround.
Internal vestibule
Side elevation double glazed window. Gas fired boiler. Cupboard housing water cylinder.
Wet room
Low level WC. Wash hand basin. Shower unit.
Kitchen - 13' 11'' x 12' 5'' (4.24m x 3.78m)
Fitted wall and base units. Granite work surfaces. Sink with drainer. Space for range style cooker with cooker hood over. Plumbing for washing machine and dishwasher. Rear elevation double glazed patio doors.
First Floor Landing
Stairs to second floor. Stairs down to entrance hall. Storage cupboard.
Bedroom One - 13' 5'' x 10' 8'' (4.09m x 3.25m)
Front elevation double glazed window. Wall mounted radiator.
Bedroom Two - 13' 5'' x 10' 8'' (4.09m x 3.25m)
Rear elevation double glazed window. Wall mounted radiator. Wash hand basin with vanity unit.
Bedroom Three - 12' 9'' x 11' 10'' (3.88m x 3.60m)
Rear elevation double glazed window. Wall mounted radiator. Fitted bedroom furniture.
Bedroom Four - 9' 9'' x 6' 2'' (2.97m x 1.88m)
Front elevation double glazed window. Wall mounted radiator.
Family Bathroom
Panelled bath. Shower cubicle. Wash hand basin. Bidet. Low level WC. Tiling. Double glazed frosted window. Loft access.
Loft Room/ Study - 16' 3'' x 13' 6'' (4.95m x 4.11m)
Double glazed velux windows. Eaves storage.
Garage - 17' 7'' x 17' 6'' (5.36m x 5.33m)
Up and over garage door. Power and lighting.
Photo Gallery
EPC

Floorplans (Click to Enlarge)
Nearby Places
| Name | Location | Type | Distance |
|---|---|---|---|
Torquay TQ1 3QY
HS Owen Estate Agents

Torquay 66 Torwood Street, Torquay, Devon, TQ1 1DT | Tel: 01803 364 029 | Email: info@hsowen.co.uk
Lettings Tel: 01803 364113 | Email: lettings@hsowen.co.uk
Properties for Sale by Region | Privacy & Cookie Policy | Complaints Procedure | Client Money Protection Certificate
©
HS Owen. All rights reserved.
Powered by Expert Agent Estate Agent Software
Estate agent websites from Expert Agent



















































