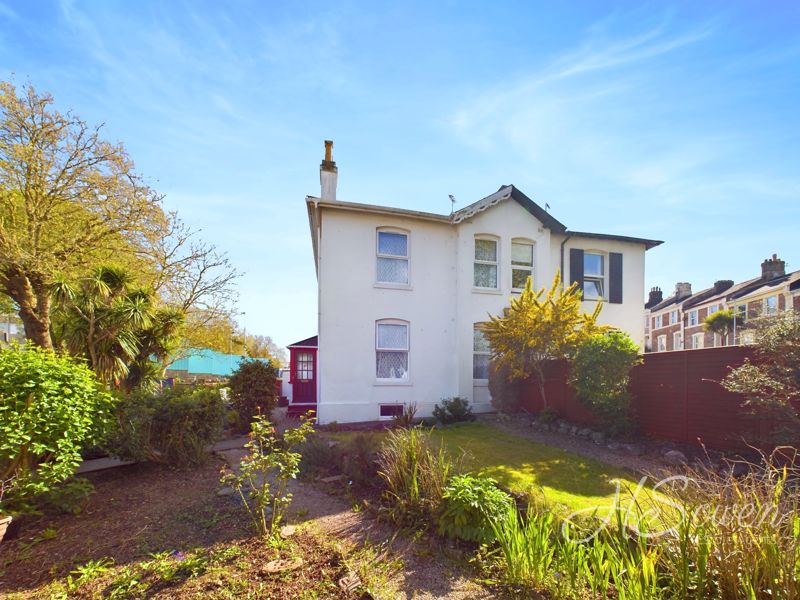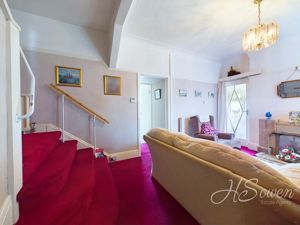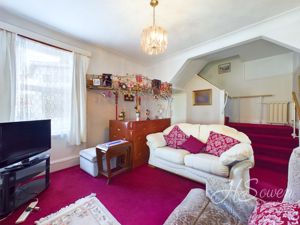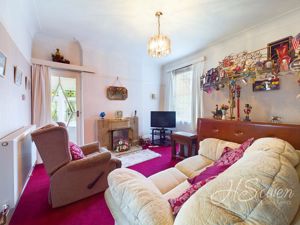Lymington Road, Torquay Guide Price £240,000
Please enter your starting address in the form input below.
Please refresh the page if trying an alernate address.
- FOUR BEDROOMS
- SEMI-DETACHED
- CHAIN FREE
- GARAGE
- CELLARS
- IN NEED OF REFURBISHMENT
- TWO BATHROOMS
GUIDE PRICE £240,000 - £250,000
An incredibly unique four bedroom period semi-detached house built in the 1880's located close to Torquay town centre. Entering the property through the porch you are greeted with charming stain glassed windows and a door which takes you in to the living room which features a bar, from here you have stairs rising to the first floor, a door with stairs down to the cellar and also access to the dining room as well as the downstairs bedroom and shower room. The ground floor bedroom sits next to the shower room which allows for level living if needed. The dining room opens in to the kitchen which in turn has access to the rear porch and from there the garage. The cellar is split in to two rooms with one being decorated and the other not, they both have power lighting and windows. On the first floor there is a landing which accesses three good sized bedrooms as well as the family bathroom and separate WC. Externally there are wraparound gardens which are laid to patios and flower beds primarily, there is also a separate patio accessed via the rear porch. There are two pedestrian access gates from the garden to the road as well as a large potting shed. Gas central heating in the property was installed in July 2023 and a new flat roof was installed on the kitchen in 2023.
Location
Situated close to but not in the town centre, this property is superbly positioned offering fantastic transport links and local amenities close by. The secondary schools 'Torquay Academy' and 'Spires College' are just a short walk away and a local bus service runs nearby providing flexible transport to many destinations.
Torquay is home to an array of picturesque landmarks and local attractions to include Princess Theatre, Kents Cavern and the Model Village. A variety of beaches are on offer for both sun loungers or water sport enthusiasts with the power boat racing event occurring annually. The new South Devon Highway provides a faster route to the A38 with a journey time of approximately 30minutes to The Cathedral City of Exeter.
Rooms
Side porch
Stain glass windows. Entrance door.
Lounge - 12' 4'' x 14' 9'' (3.76m x 4.49m)
Stairs to first floor. Stairs down to cellar. Double glazed window. Fireplace. Wall mounted radiator.
Dining Room - 11' 8'' x 14' 5'' (3.55m x 4.39m)
Double glazed bay window with french doors. Wall mounted radiator.
Kitchen - 12' 4'' x 9' 8'' (3.76m x 2.94m)
Fitted kitchen with wall and base units. Fitted work surfaces. Sink with drainer. Plumbing for washing machine. Door to porch.
Ground floor Bedroom Three - 12' 2'' x 7' 1'' (3.71m x 2.16m)
Wall mounted radiator. Double glazed window.
Downstairs shower room
Walk in shower cubicle. Low level WC. Wash hand basin with vanity unit. Double glazed window.
Garage - 19' 0'' x 8' 11'' (5.79m x 2.72m)
Up and over garage door. Power supply. Side and Rear elevation Double glazed window. Power and light.
Rear porch
Double glazed doors. Double glazed windows. Door to garage.
Cellar Room One - 8' 6'' x 16' 2'' (2.59m x 4.92m)
Window. Power and light. Stairs to first floor.
Cellar room Two - 5' 0'' x 17' 11'' (1.52m x 5.46m)
Window. Power and light. Air raid shelter.
First Floor Landing
Storage cupboards.
Bedroom One - 12' 5'' x 12' 2'' (3.78m x 3.71m)
Double glazed window. Wall mounted radiator. Wash hand basin with vanity unit.
Bedroom Two - 12' 3'' x 10' 6'' (3.73m x 3.20m)
Double glazed window. Wall mounted radiator. Fireplace. Wash hand basin.
Bedroom Four - 9' 11'' x 7' 5'' (3.02m x 2.26m)
Double glazed window. Wall mounted radiator.
Family Bathroom - 5' 7'' x 9' 4'' (1.70m x 2.84m)
Panelled bath with shower over. Wash hand basin. Dimplex heater. Double glazed window.
W/C
Double glazed window. Low level WC. Tiling.
Photo Gallery
EPC
No EPC availableFloorplans (Click to Enlarge)
Nearby Places
| Name | Location | Type | Distance |
|---|---|---|---|
Torquay TQ1 4BB
HS Owen Estate Agents

Torquay 66 Torwood Street, Torquay, Devon, TQ1 1DT | Tel: 01803 364 029 | Email: info@hsowen.co.uk
Lettings Tel: 01803 364113 | Email: lettings@hsowen.co.uk
Properties for Sale by Region | Privacy & Cookie Policy | Complaints Procedure | Client Money Protection Certificate
©
HS Owen. All rights reserved.
Powered by Expert Agent Estate Agent Software
Estate agent websites from Expert Agent











































