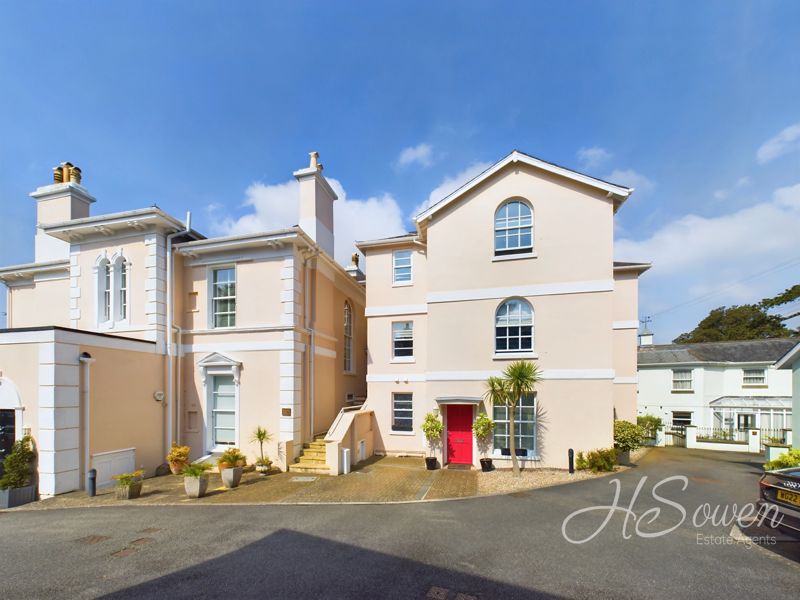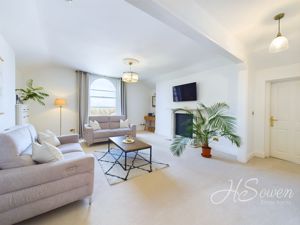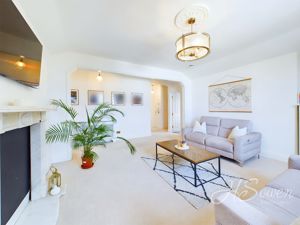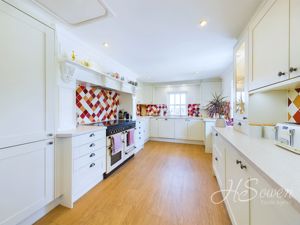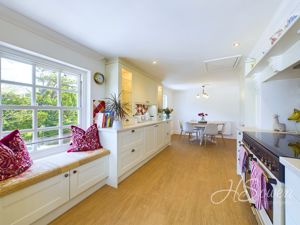Higher Warberry Road, Torquay Guide Price £300,000
Please enter your starting address in the form input below.
Please refresh the page if trying an alernate address.
GUIDE PRICE £300,000 - £325,000
A beautiful top floor penthouse apartment that is in immaculate 'show home" style condition located in the Warberries in a quiet and well maintained complex. The property comprises three double bedrooms, a master en-suite, large bathroom, bright and airy living room and a modern open plan kitchen and dining room. The property is ready to move in to and is decorated in neutral colours throughout which give a very positive feeling of overall space and brightness. The apartment is part of a charming complex which sit in large communal gardens that are very well cared for, it also has its own private parking space which is situated in the gate enclosed car park. It is worth noting that there is also visitor parking available within the car park. We would advice an in person inspection to truly grasp the quality of this home.
The apartment is located in the Warberries which has easy access to Torquay town centre, Wellswood and Torquay Harbourside with a great number of amenities and recreational facilities on hand.
Rooms
Entrance Hall
The entrance hallway has access to the loft, wall mounted secure entry system, linen cupboard with shelving and housing the hot water tank. Wall mounted thermostat control for the central heating, cupboard housing the fuse board.
Lounge - 18' 11'' x 15' 6'' (5.76m x 4.72m)
Spacious lounge with with timber framed double glazed arched window giving views over the surrounding area and over towards Dartmoor. Feature mock fireplace with marble surround and hearth. Two gas fired central heating radiators.
Kitchen/Dining room - 23' 10'' x 9' 11'' (7.26m x 3.02m)
Stylish kitchen with a good range of matching white wall and base units with work surface over and tiled splashbacks. Stainless steel one and a half bowl single drainer sink with mixer tap. Range master cooker set into recess with five ring gas hob, ceramic electric hot plate, two ovens and a grill, extractor hood over. Integrated dishwasher, washing machine, tumble dryer and fridge/freezer. Cupboard housing the Worcester gas fired central heating boiler,. Wall mounted control, radiator. Further access to the loft. Timber framed double glazed sash style window giving views over the surrounding area and towards Dartmoor.
Master bedroom - 10' 6'' x 15' 5'' (3.20m x 4.70m)
Timber framed arched double glazed sash style window over-looking the entrance courtyard. Spacious bedroom with three fitted double wardrobes with hanging space and shelves. Television, telephone points and radiator. Door leading to the En-Suite
En-suite - 4' 2'' x 9' 8'' (1.27m x 2.94m)
Timber framed obscure glazed window. Double shower cubicle with shower unit and glass sliding doors. Vanity unit with mixer tap, mirror over with spotlights, shaver point and cupboards under. Extractor fan, part tiled walls and radiator.
Bedroom Two - 10' 5'' x 13' 0'' (3.17m x 3.96m)
Timber framed double glazed sash style window over-looking the side courtyard. Built-in double wardrobe with mirrored doors.
Bedroom Three - 12' 8'' x 7' 7'' (3.86m x 2.31m)
Timber framed double glazed sash style window over-looking the front courtyard. Access to the loft, radiator.
Family Bathroom - 15' 10'' x 4' 9'' (4.82m x 1.45m)
Stylish bathroom with a Victorian style double ended claw and ball footed bath with mixer tap/shower attachment. Close coupled WC, Victorian style wash stand, shaver point, extractor fan and access to the eaves storage. Velux window, decorative tiled walls to dado height and radiator.
Outside
Allocated parking space for one car. Beautifully kept communal gardens.
Vendor Note
The kitchen was installed in 2019 including the appliances.
Request A Viewing
Photo Gallery
EPC

Floorplans (Click to Enlarge)
Nearby Places
| Name | Location | Type | Distance |
|---|---|---|---|
Torquay TQ1 1PH
HS Owen Estate Agents

Torquay 66 Torwood Street, Torquay, Devon, TQ1 1DT | Tel: 01803 364 029 | Email: info@hsowen.co.uk
Lettings Tel: 01803 364113 | Email: lettings@hsowen.co.uk
Properties for Sale by Region | Privacy & Cookie Policy | Complaints Procedure | Client Money Protection Certificate
©
HS Owen. All rights reserved.
Powered by Expert Agent Estate Agent Software
Estate agent websites from Expert Agent

