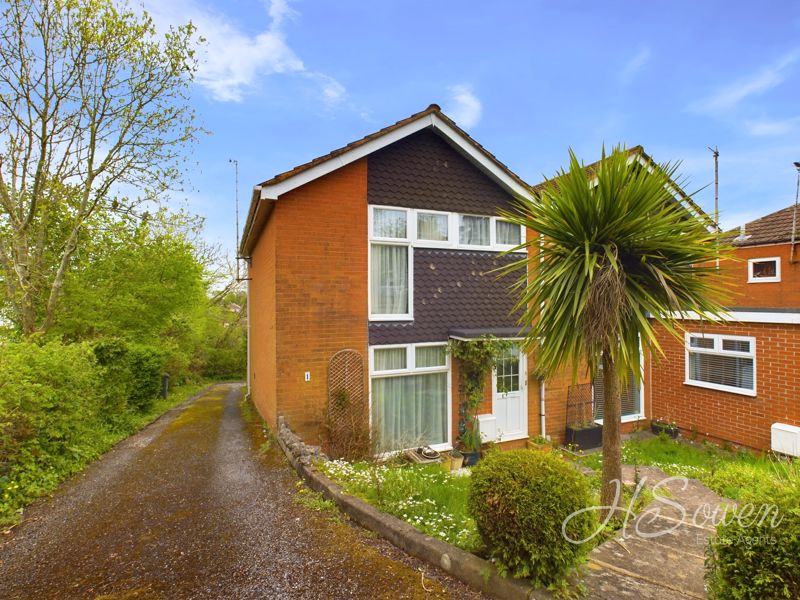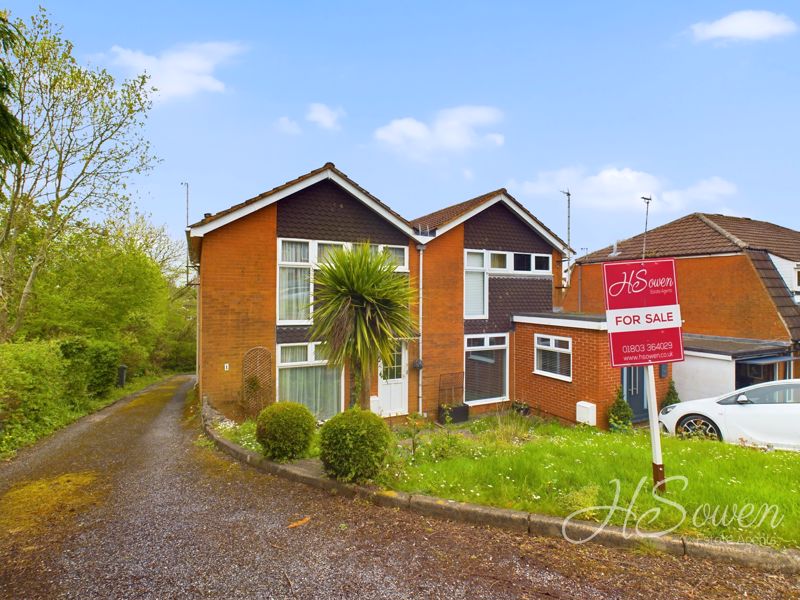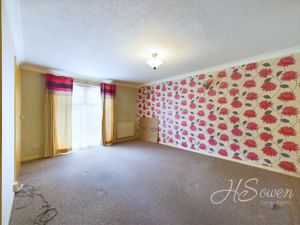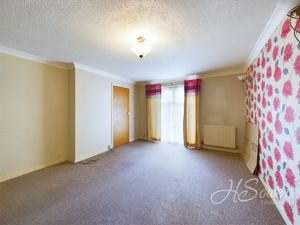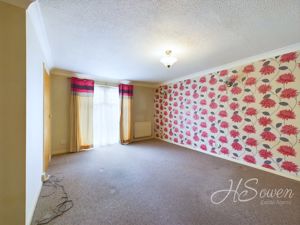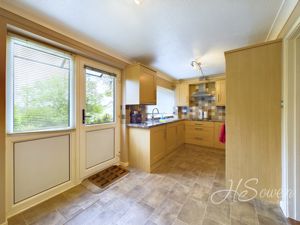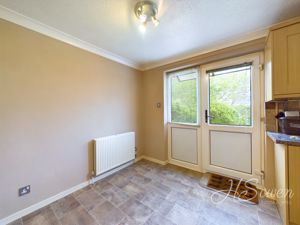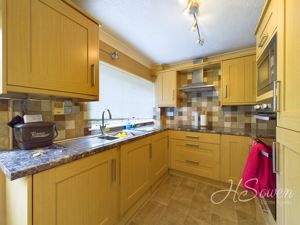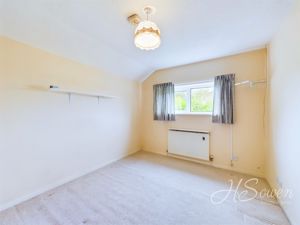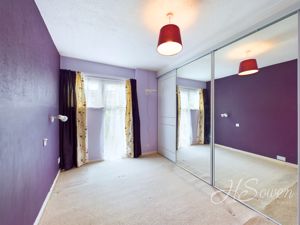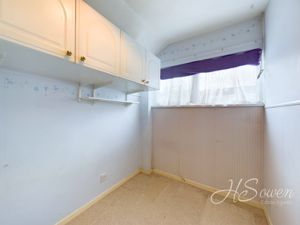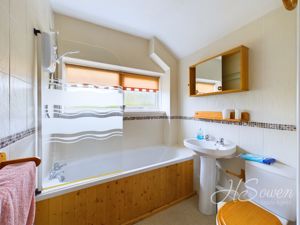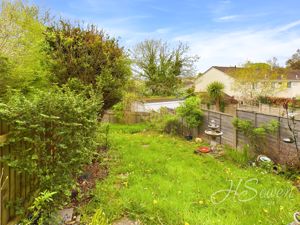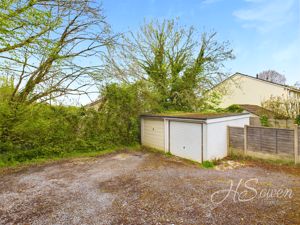Culvery Green, Torquay Guide Price £260,000
Please enter your starting address in the form input below.
Please refresh the page if trying an alernate address.
- THREE BEDROOMS
- SEMI DETACHED
- GARAGE AND PARKING SPACE
- CLOSE TO GRAMMAR SCHOOLS AND TORBAY HOSPITAL
- NO ONWARD CHAIN
NO ONWARD CHAIN
Guide price £260,000 - £270,000 HSOwen are delighted to offer for sale this property not only located in the sought after area of Shiphay but also offering much potential is this three bedroom semi detached house. The property consists of a spacious lounge, good size entrance hall, kitchen/dining room, three bedrooms and a family bathroom. Externally there is a private road adjacent to the property which leads to a further drive and a single garage. The house is situated a short walk from Shiphay primary school and is also in easy walking distance to the grammar schools and Torbay Hospital.
Rooms
Entrance Hall
Front elevation UPVC door. Wall mounted radiator.
Lounge - 15' 9'' x 11' 6'' (4.80m x 3.50m)
Front elevation large double glazed window. Wall mounted radiator. Coving.
Kitchen - 7' 9'' x 15' 8'' (2.36m x 4.77m)
Fitted kitchen with wall and base windows. Fitted work surfaces. Fitted hob. Cooker hood. Fitted oven. Integrated Fridge/Freezer. Wall mounted radiator. Rear door. Rear elevation double glazed window. Coving. Gas boiler.
Bedroom One - 12' 2'' x 9' 8'' (3.71m x 2.94m)
Built in wardrobes. Front elevation double glazed window. Wall mounted radiator.
Bedroom Two - 11' 10'' x 9' 4'' (3.60m x 2.84m)
Rear elevation double glazed window. Wall mounted radiator.
Bedroom Three - 8' 9'' x 5' 10'' (2.66m x 1.78m)
Front elevation double glazed window. Wall mounted radiator.
Bathroom - 7' 9'' x 6' 0'' (2.36m x 1.83m)
Low level WC, Hand wash basin, Panelled bath with electric shower over. Wall mounted radiator. Storage cupboard. Rear elevation obscure double glazed window.
Garage
Request A Viewing
Photo Gallery
EPC
No EPC availableFloorplans (Click to Enlarge)
Nearby Places
| Name | Location | Type | Distance |
|---|---|---|---|
Torquay TQ2 7RD
HS Owen Estate Agents

Torquay 66 Torwood Street, Torquay, Devon, TQ1 1DT | Tel: 01803 364 029 | Email: info@hsowen.co.uk
Lettings Tel: 01803 364113 | Email: lettings@hsowen.co.uk
Properties for Sale by Region | Privacy & Cookie Policy | Complaints Procedure | Client Money Protection Certificate
©
HS Owen. All rights reserved.
Powered by Expert Agent Estate Agent Software
Estate agent websites from Expert Agent
