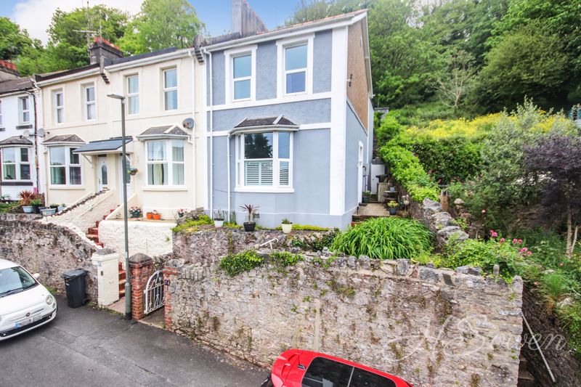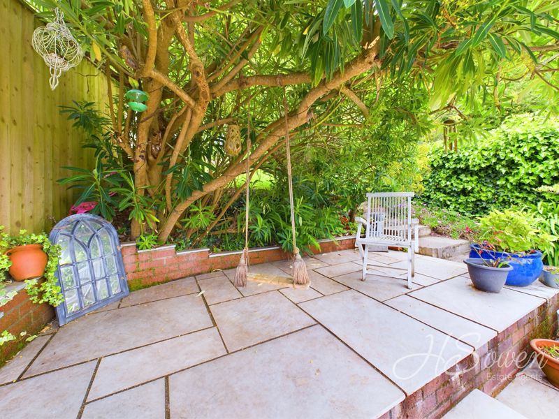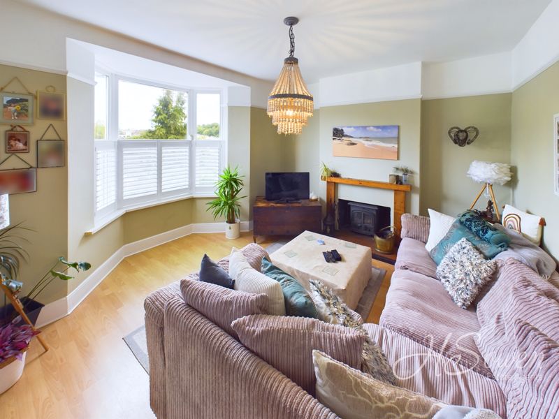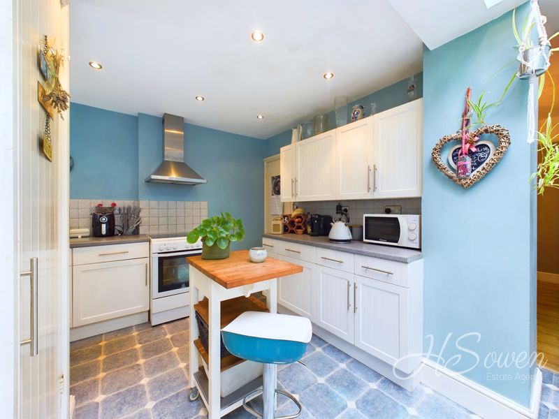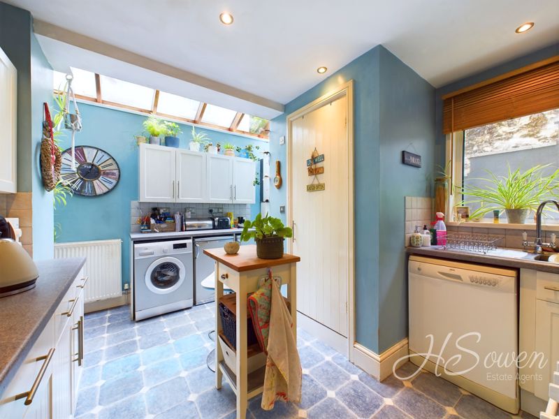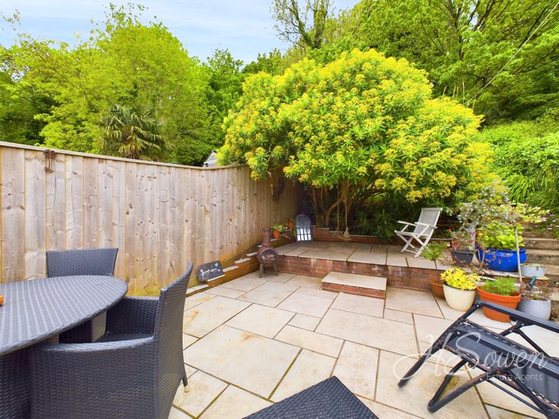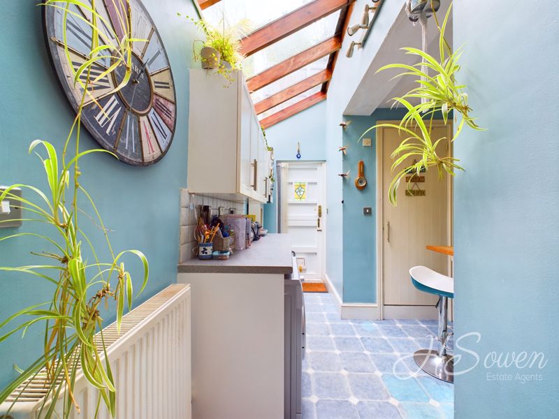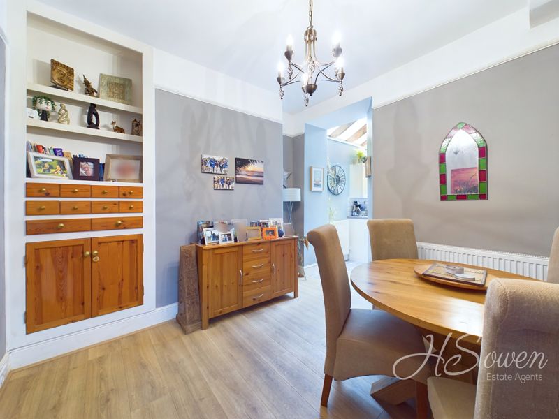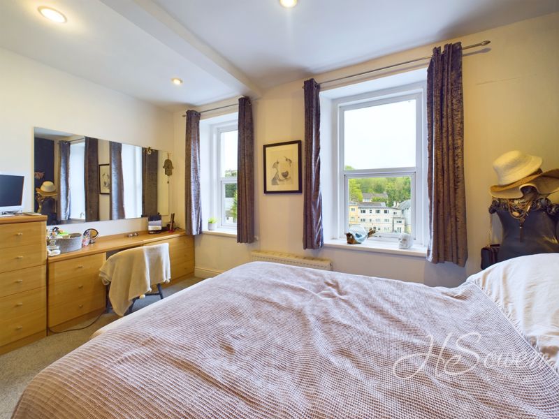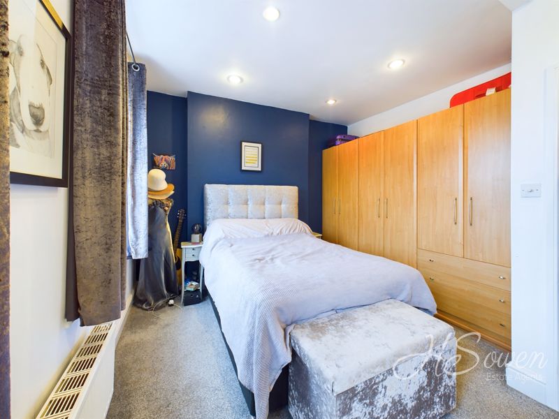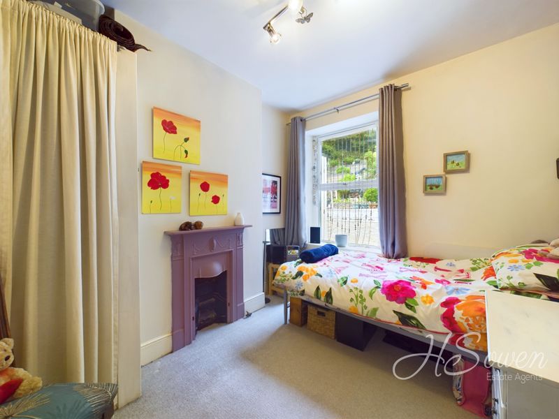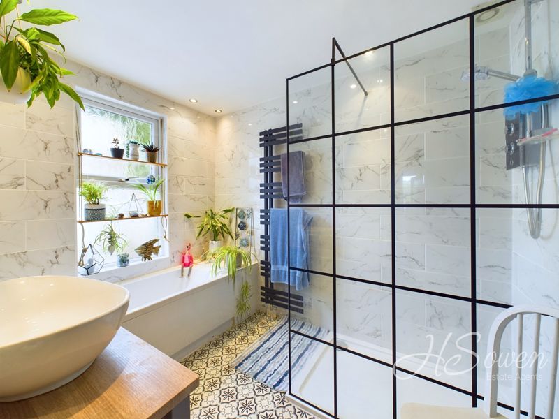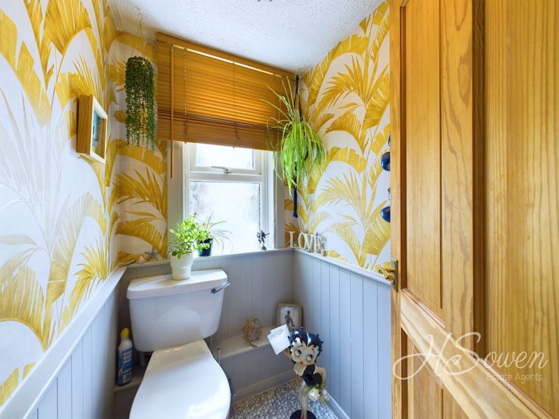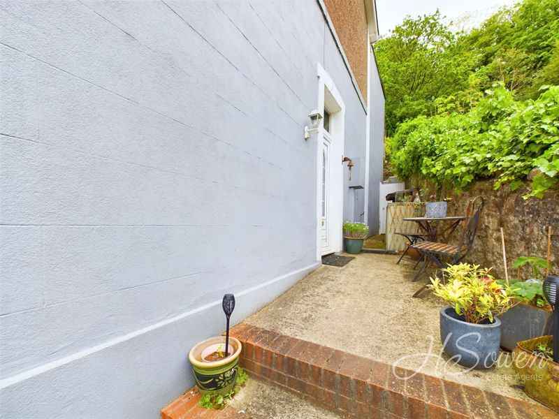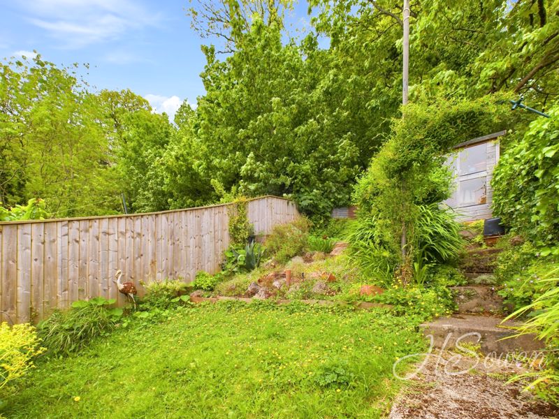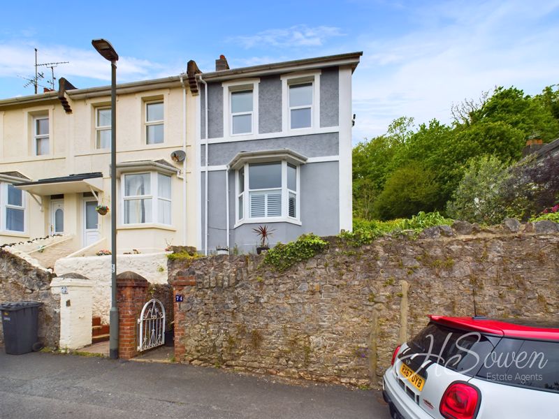Coombe Lane, Torquay Guide Price £260,000
Please enter your starting address in the form input below.
Please refresh the page if trying an alernate address.
- TWO BEDROOM HOUSE
- END OF TERRACE
- QUIET ROAD
- BEAUTIFUL GARDENS
- TWO RECEPTION ROOMS
- MODERN KITCHEN
A beautifully presented family home situated on a quiet road with beautiful gardens. The house has been very well looked after by its current owner who has made it into a welcoming home with a charming finish throughout. In brief the home comprises two good sized bedrooms, a modern fitted family bathroom with both bath and separate walk in shower, large living room, dining room and extended country style kitchen which has a utility area. Externally there is a small garden area to the front with a wide side access to the rear garden. The rear garden is tiered with a peaceful paved area perfect for some secluded relaxation, there is then a further tier laid to lawn which has access to the top of the garden where there is a storage shed.
Location
The property occupies an elevated position enjoying a stunning open outlook over the surrounding area. It is located in a popular residential area with an abundance of local schools nearby to include both primary and secondary. The property is also within close proximity to amenities with a bus stop nearby giving access to the town centre. Torquay Golf club is just a short walk away, as is the much loved precinct of St.Marychurch.
Torquay is home to an array of picturesque landmarks and local attractions to include Princess Theatre, Kents Cavern and the Model Village. A variety of beaches are on offer for both sun loungers or water sport enthusiasts with the power boat racing event occurring annually. The new South Devon Highway provides a faster route to the A38 with a journey time of approximately 30minutes to The Cathedral City of Exeter.
Rooms
Entrance Hall
Side elevation double glazed entry door. Stairs rise to first floor.
Living Room - 11' 3'' x 14' 4'' (3.43m x 4.37m)
Good size lounge with large bay window with shutters, overlooking the front aspect and giving views over the surrounding area. Feature wood-burner. Picture rail.
Dining Room - 10' 4'' x 10' 9'' (3.15m x 3.27m)
Fitted storage drawers and cupboard. Space for dining table and chairs. Opening leads through to the kitchen.
Kitchen - 10' 8'' x 13' 3'' (3.25m x 4.04m)
Fitted kitchen with wall and base units. Fitted work surfaces. Utility area with plumbing for washing machine, space for under work-surface fridge and a freezer. Sink with drainer. Space for cooker with cooker hood over. Rear elevation double glazed window. Under stair storage cupboard. Wall mounted radiator. Further full height storage cupboard. Feature Skylight allowing light to flood in, rear door leading out to the garden.
First Floor Landing
Split level landing with the bathroom and toilet to one side and the bedrooms to the other. Gas fired central heating radiator.
Bathroom
Stylish bathroom comprising of a panelled bath with mixer tap, separate walk-in shower cubicle with modern shower screen. Wash hand basin with vanity unit under. Side elevation double glazed frosted window. Heated towel rail and part tiled walls.
WC
Low level WC. Side elevation double glazed frosted window.
Bedroom One - 11' 5'' x 14' 4'' (3.48m x 4.37m)
Front elevation double glazed windows. Wall mounted radiator.
Bedroom Two - 10' 5'' x 8' 9'' (3.17m x 2.66m)
Rear elevation double glazed window. Wall mounted radiator.
Garden
To the front of the property there are steps leading up to an easy to manage area to the front and access to the side. From the kitchen a door leads out to a patio area with steps leading up to a lovely sunny garden with decking, lawned area and a garden shed.
Photo Gallery
EPC
No EPC availableFloorplans (Click to Enlarge)
Nearby Places
| Name | Location | Type | Distance |
|---|---|---|---|
Torquay TQ2 8EA
HS Owen Estate Agents

Torquay 66 Torwood Street, Torquay, Devon, TQ1 1DT | Tel: 01803 364 029 | Email: info@hsowen.co.uk
Lettings Tel: 01803 364113 | Email: lettings@hsowen.co.uk
Properties for Sale by Region | Privacy & Cookie Policy | Complaints Procedure | Client Money Protection Certificate
©
HS Owen. All rights reserved.
Powered by Expert Agent Estate Agent Software
Estate agent websites from Expert Agent

