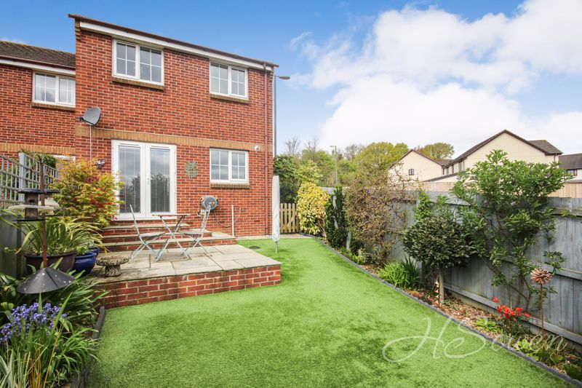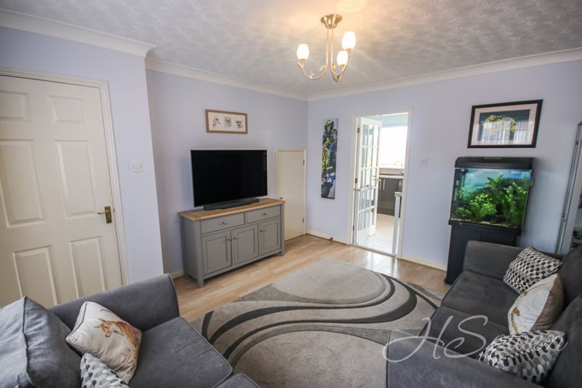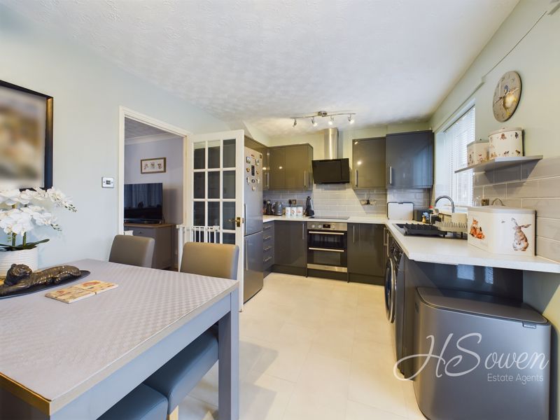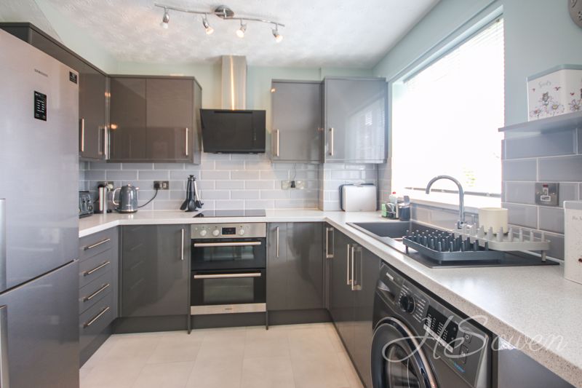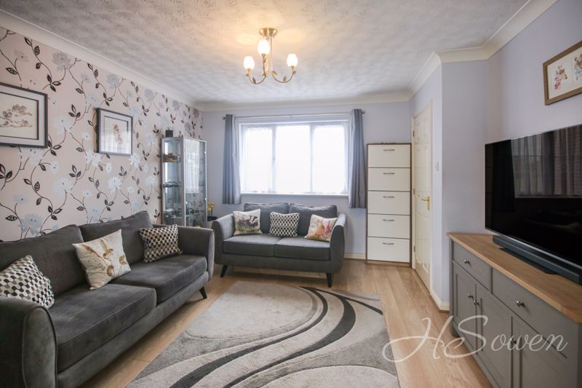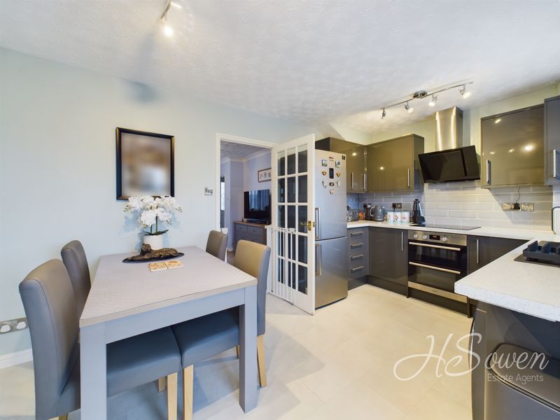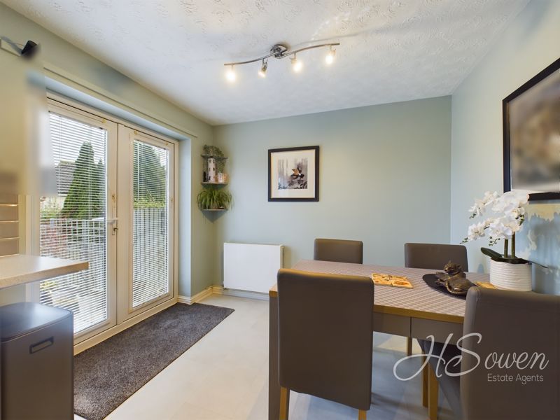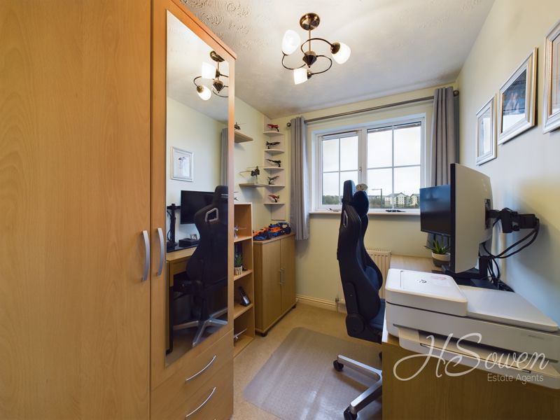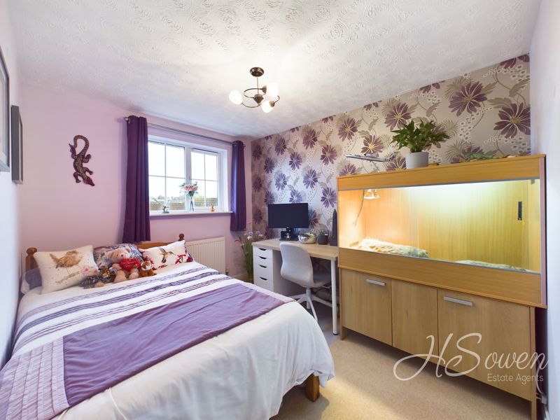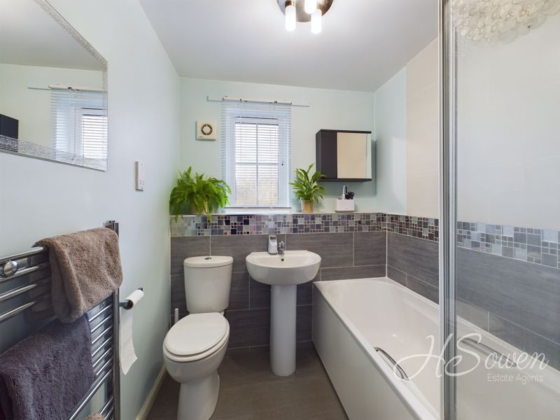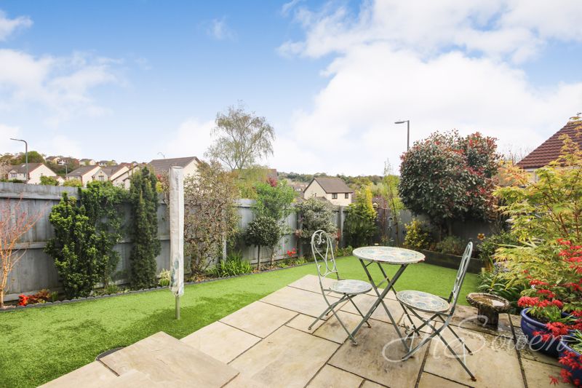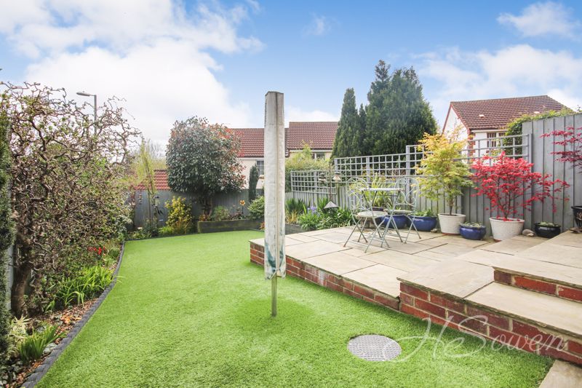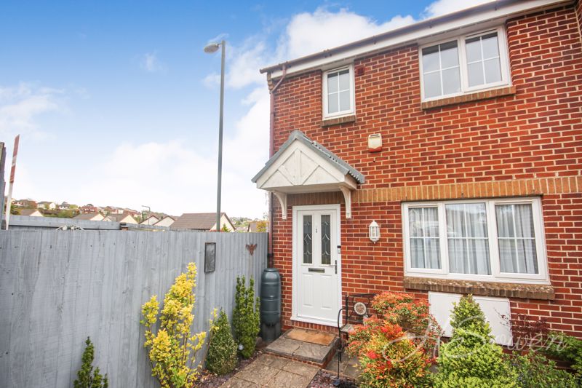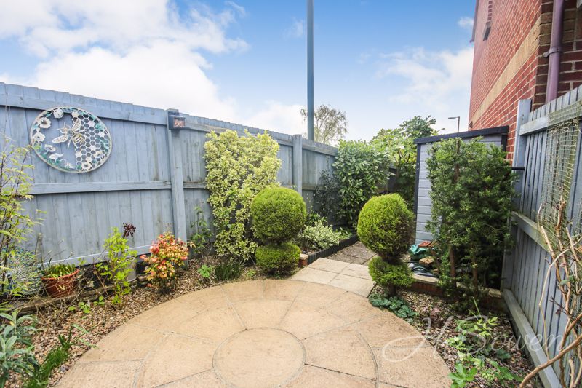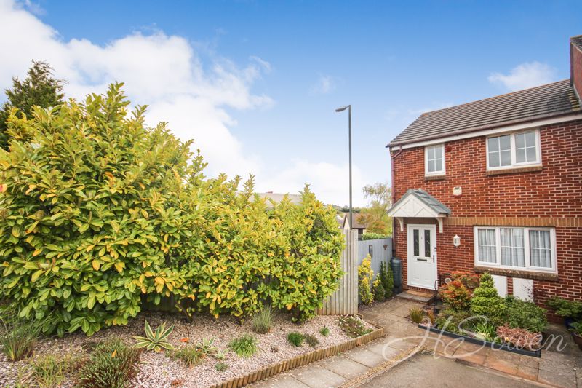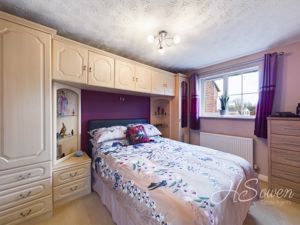Skye Close, Torquay Guide Price £250,000
Please enter your starting address in the form input below.
Please refresh the page if trying an alernate address.
- SEMI-DETACHED
- LONG DRIVEWAY
- PLEASANT REAR AND SIDE GARDENS
- WELL PRESENTED THROUGHOUT
- MODERN KITCHEN
- LOCATED IN THE WILLOWS
Guide Price £250,000 - £260,000
A beautifully presented three bedroom semi-detached home located in the popular area of the Willows on the edge of Torquay. The home has been very well looked after by its current owners and is ready to move straight in to. On the ground floor you are greeted with an entrance hall which leads to the living room. The living room is of a good size and has access in turn to the very modern kitchen/dining room. On the first floor the landing gives access to all three bedrooms and the bathroom, the bathroom is completely modern and features a bath with shower unit over, there are two double bedrooms and a fair sized third bedroom too. Externally the property is just as well looked after, there is a lengthy driveway to the front which is bordered by lots of decorative plants whilst at the rear of the property you have you have beautifully landscaped gardens featuring a patio sun terrace, artificial lawn with decorative planted boarders and a side access up to a further hidden garden. This additional area again has decorative plants and a good sized patio with room for garden furniture.
Location
As previously stated the property is located in the Willows and so is just a short trip from Sainsbury's, M&S, boots, Next and so on. It is also in walking distance to the local bus route and approximately a few hundred feet from the local playing park which is fantastic if you have any children.
Torquay is home to an array of picturesque landmarks and local attractions to include Princess Theatre, Kents Cavern and the Model Village. A variety of beaches are on offer for both sun loungers or water sport enthusiasts with the power boat racing event occurring annually. The new South Devon Highway provides a faster route to the A38 with a journey time of approximately 30minutes to The Cathedral City of Exeter.
Rooms
Entrance Hall
Front elevation double glazed door. Stairs to first floor. Wall mounted radiator. Coving.
Living Room - 13' 2'' x 11' 6'' (4.01m x 3.50m)
Front elevation double glazed window. Wall mounted radiator. Under stairs storage. Coving.
Kitchen/Dining room - 9' 4'' x 14' 7'' (2.84m x 4.44m)
Rear elevation double glazed window. Rear elevation double glazed french doors. Fitted kitchen with wall and base units. Cupboard housing boiler. Fitted work surfaces. Sink with drainer. Fitted oven, hob and cooker hood. Plumbing for washing machine. Wall mounted radiator.
First Floor Landing
Loft access. Side elevation double glazed window. Stairs to ground floor.
Bedroom One - 12' 4'' x 8' 5'' (3.76m x 2.56m)
Front elevation double glazed window. Fitted wardrobes. Wall mounted radiator.
Bedroom Two - 10' 2'' x 8' 4'' (3.10m x 2.54m)
Rear elevation double glazed window. Wall mounted radiator.
Bedroom Three - 8' 2'' x 6' 1'' (2.49m x 1.85m)
Rear elevation double glazed window. Wall mounted radiator.
Bathroom
Panelled bath with shower over. Extractor fan. Low level WC. Wash hand basin. Tiling. Heated towel rail. Storage cupboard.
Outside
To the front of the property there is a decent length driveway which will take two cars in tandem. The rear garden has a lovely sun patio and the majority is then laid to artificial lawn with plants bordering it. There is then a path to the side of the house which leads to another garden area which is laid to patio with room for garden furniture.
Photo Gallery
EPC

Floorplans (Click to Enlarge)
Nearby Places
| Name | Location | Type | Distance |
|---|---|---|---|
Torquay TQ2 7DT

Torquay 66 Torwood Street, Torquay, Devon, TQ1 1DT | Tel: 01803 364 029 | Email: info@hsowen.co.uk
Lettings Tel: 01803 364113 | Email: lettings@hsowen.co.uk
Properties for Sale by Region | Privacy & Cookie Policy | Complaints Procedure | Client Money Protection Certificate
©2025
HS Owen. All rights reserved.
Powered by Expert Agent Estate Agent Software
Estate agent websites from Expert Agent

