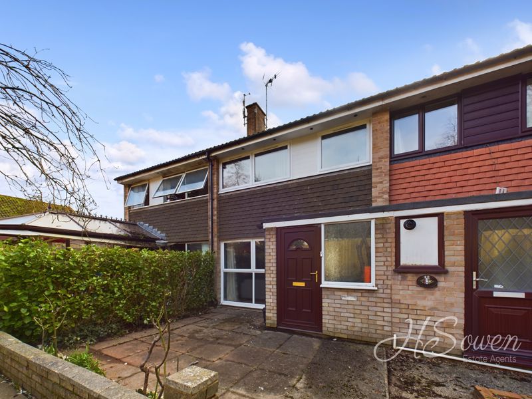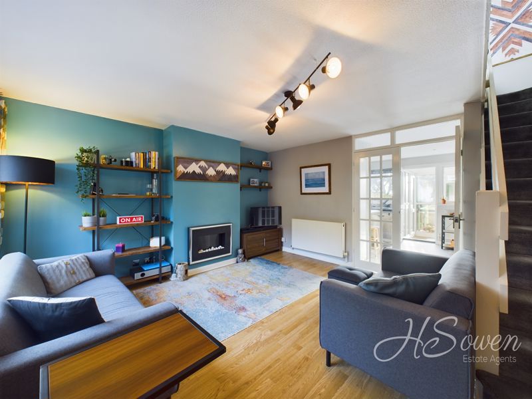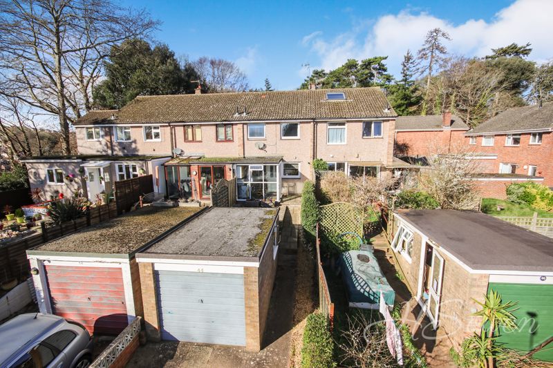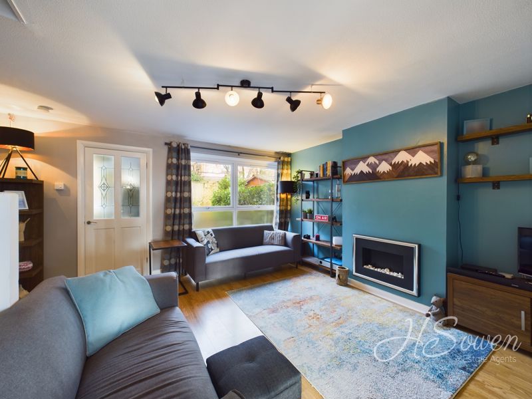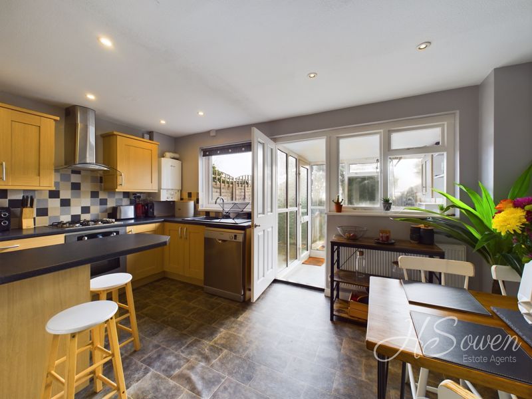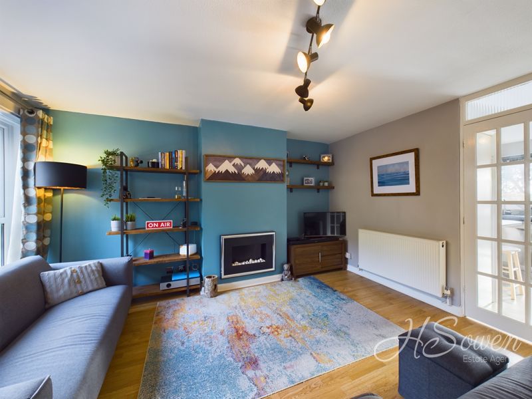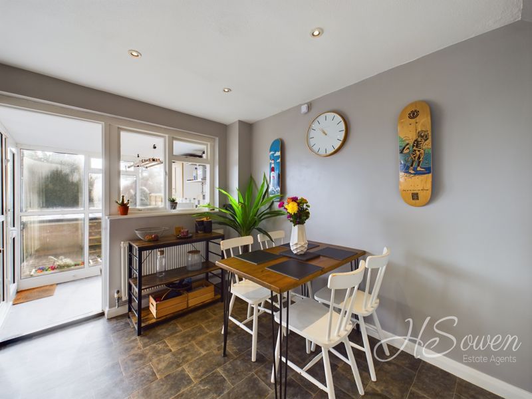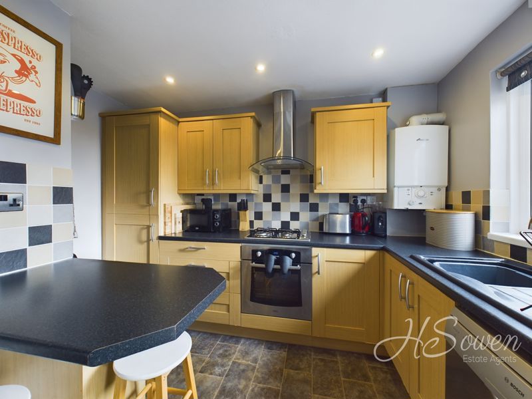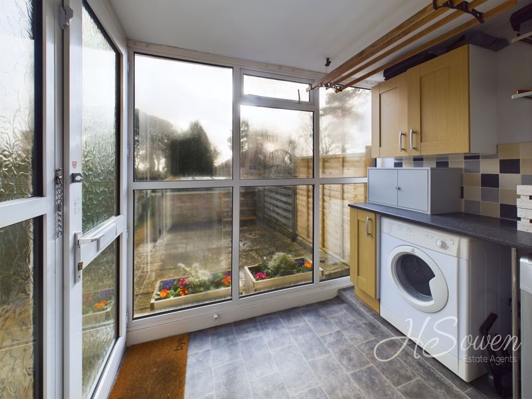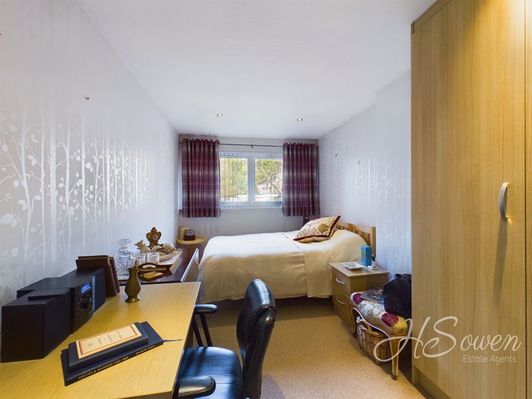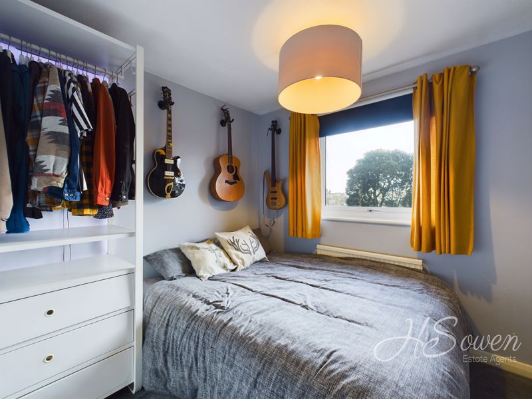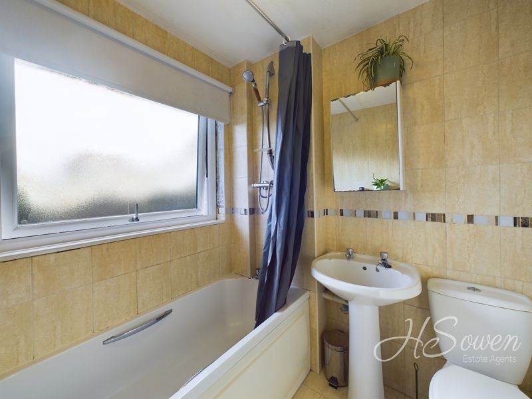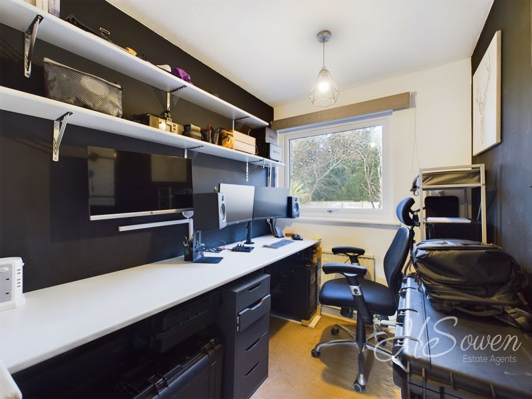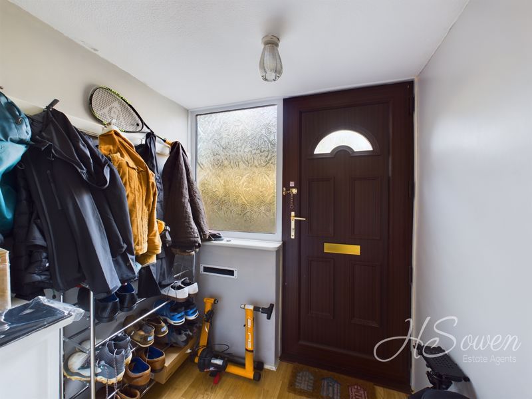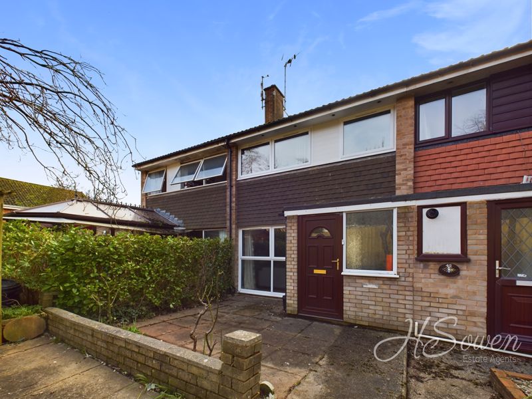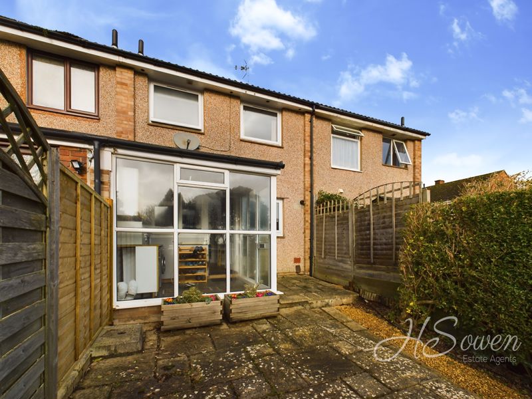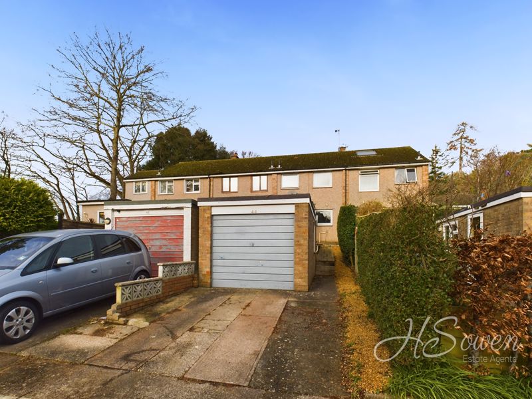Pilmuir Avenue, Torquay Guide Price £240,000
Please enter your starting address in the form input below.
Please refresh the page if trying an alernate address.
- THREE BEDROOMS
- DRIVEWAY AND GARAGE
- CLOSE TO TORQUAY SEAFRONT
- CUL-DE-SAC LOCATION
- LARGE LOUNGE
- WELL PRESENTED
GUIDE PRICE £240,000 - £250,000
A delightful three bedroom house located in a quiet cul-de-sac close to Torquay sea front. The house is in good order and comprises three bedrooms of which two are doubles, a family bathroom, kitchen/dining room, living room and laundry room. Externally there is a small garden space to the rear where you have a porch giving access to the house, there is then a larger patio which is enclosed and finally a driveway and garage at the front of the property.
The property is situated just off of Avenue road, it is a short walk down to Torquay Sea front, Torre abbey , Old Mill Road high street and Walnut Road high street. There are a number of bars and eateries in walking distance and the house is also in the catchment of several Primary and secondary schools.
Rooms
Porch
Front elevation UPVC door.
Living Room - 13' 6'' x 14' 6'' (4.11m x 4.42m)
Front elevation double glazed window. Electric fire. Wall mounted radiator.
Kitchen/Diner - 10' 5'' x 14' 7'' (3.17m x 4.44m)
Fitted kitchen with wall and base units. Roll top work surfaces. Plumbing for washing machine. Sink with drainer. Double glazed window. Oven with hob over. Cooker hood. Fitted fridge/freezer. Breakfast bar.
Laundry - 6' 7'' x 7' 11'' (2.01m x 2.41m)
Side elevation double glazed door. Rear elevation double glazed window. Wall and base units. Plumbing for washing machine.
First Floor Landing
Loft hatch.
Bedroom One - 15' 9'' x 9' 7'' (4.80m x 2.92m)
Double glazed window. Wall mounted radiator.
Bedroom Two - 8' 10'' x 8' 5'' (2.69m x 2.56m)
Double glazed window. Wall mounted radiator.
Bedroom Three - 10' 7'' x 6' 2'' (3.22m x 1.88m)
Double glazed window. Wall mounted radiator.
Bathroom
Panelled bath with shower over. Tiling. Low level WC. Wash hand basin. Double glazed window. Heated towel rail. Extractor fan.
Garage - 16' 4'' x 8' 10'' (4.97m x 2.69m)
Up and over garage door. Side elevation double glazed window.
Photo Gallery
EPC

Floorplans (Click to Enlarge)
Nearby Places
| Name | Location | Type | Distance |
|---|---|---|---|
Torquay TQ2 6AJ
HS Owen Estate Agents

Torquay 66 Torwood Street, Torquay, Devon, TQ1 1DT | Tel: 01803 364 029 | Email: info@hsowen.co.uk
Lettings Tel: 01803 364113 | Email: lettings@hsowen.co.uk
Properties for Sale by Region | Privacy & Cookie Policy | Complaints Procedure | Client Money Protection Certificate
©
HS Owen. All rights reserved.
Powered by Expert Agent Estate Agent Software
Estate agent websites from Expert Agent

