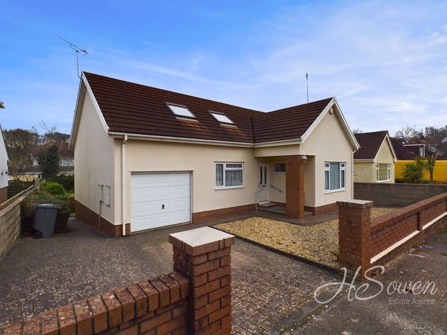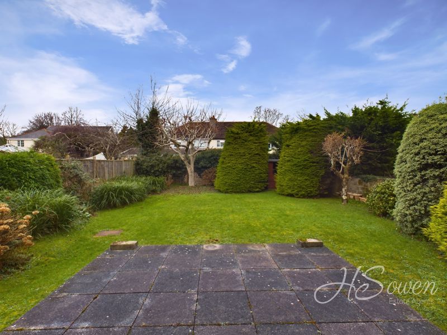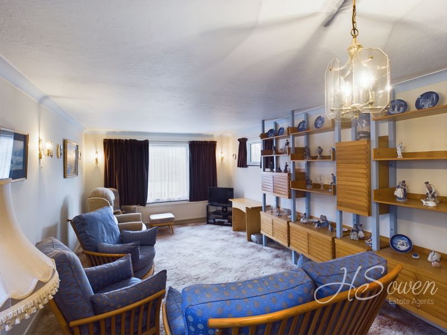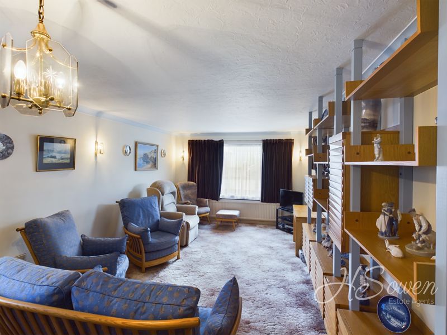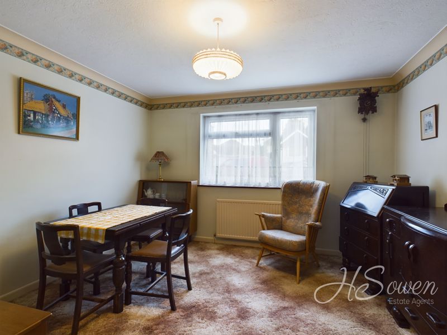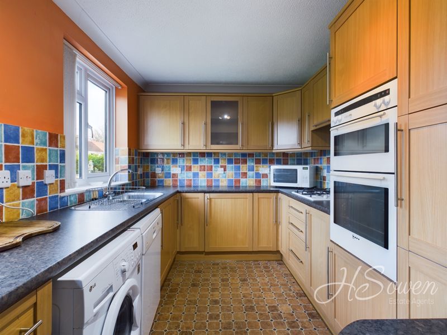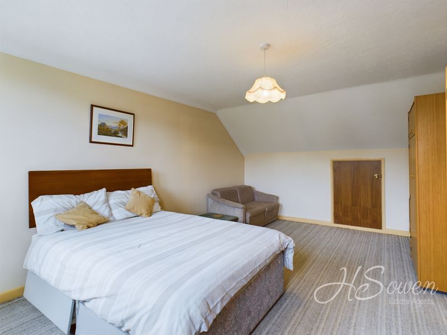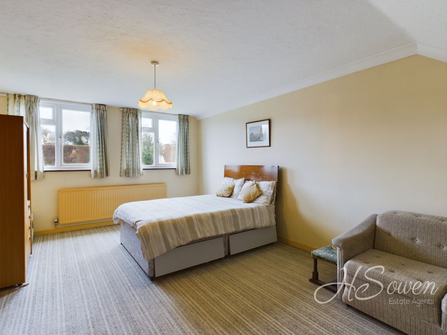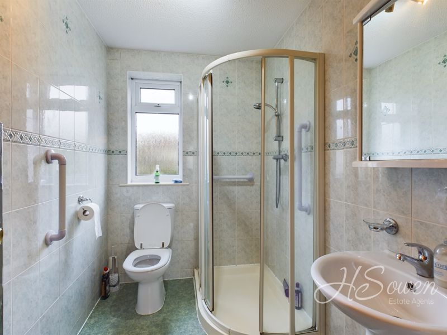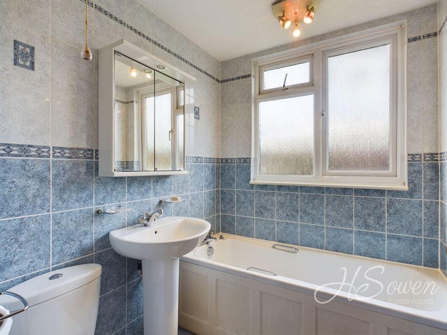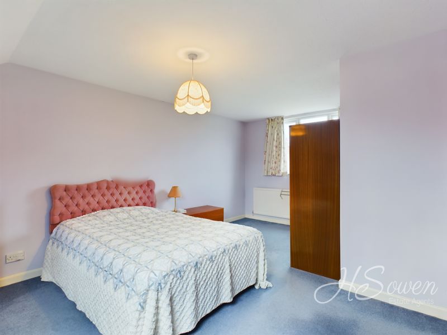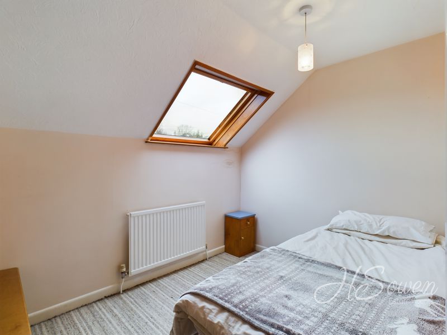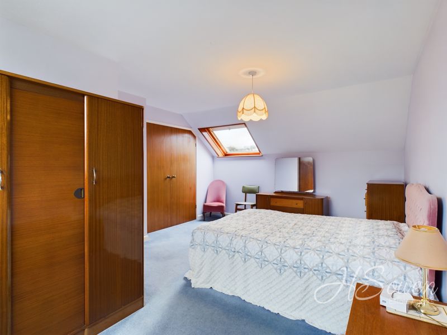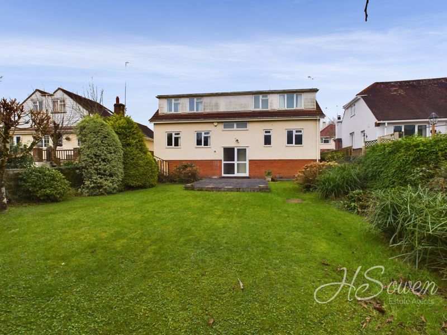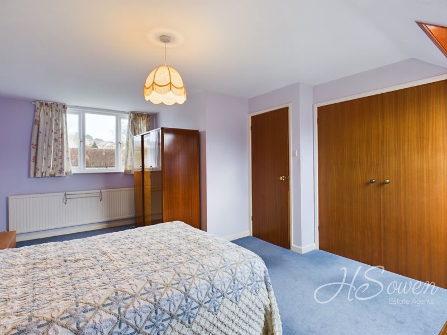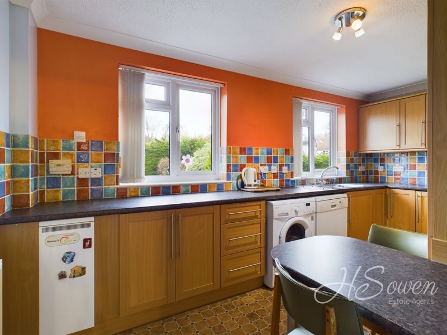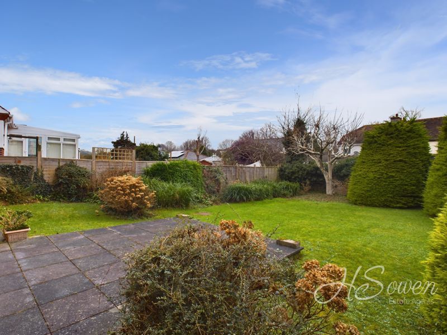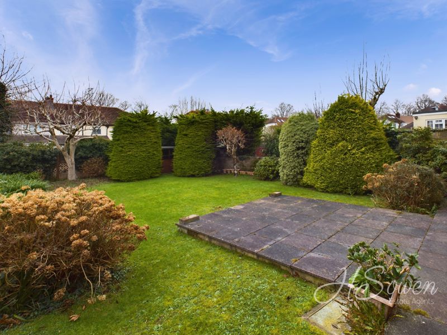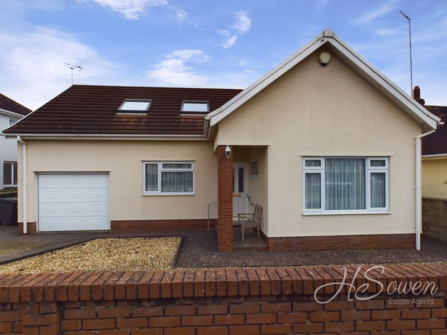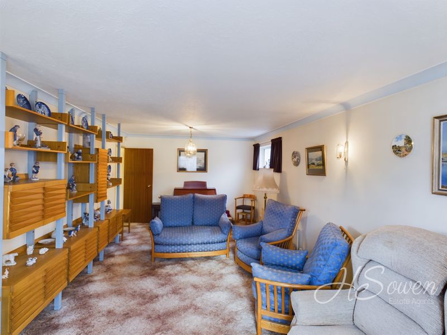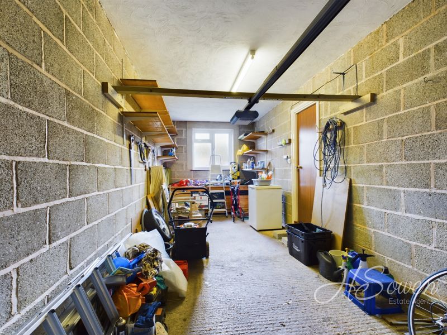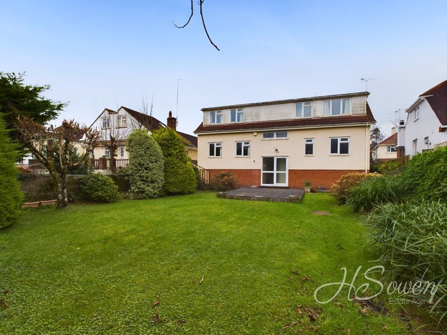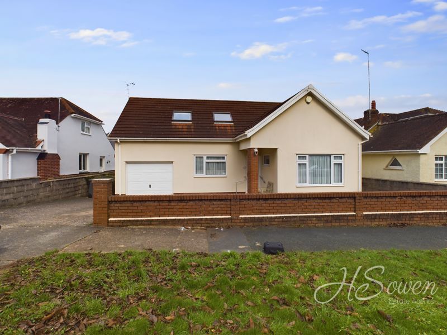Grosvenor Avenue, Torquay Guide Price £420,000
Please enter your starting address in the form input below.
Please refresh the page if trying an alernate address.
- FOUR BEDROOMS
- TWO BATHROOMS
- DETACHED
- GOOD SIZE GARDEN
- DRIVEWAY
- GARAGE
- NO ONWARD CHAIN
- CLOSE PROXIMITY TO TORBAY HOSPITAL AND GRAMMAR SCHOOLS
Guide price £420,000 - £450,000
A charming four bedroom detached property with great potential. It is set back from the road and situated in the desirable area of Shiphay. The property boasts a large rear garden that has been well tended to by the current owner offering superb space to enjoy all year round. To the front it offers a particularly spacious driveway with room for multiple vehicles and access to the garage. Internally the property offers two good sized double bedrooms and a good size single along with a dining room loosely arranged as a forth double bedroom, a very spacious lounge which in turn can be used as a lounge/dining room, a kitchen, a family bathroom upstairs and down and a good amount of storage in the garage and eaves. It is located in the popular area of Shiphay which offers fantastic schools, shops and amenities as well as pubs and restaurants.
Rooms
Entrance Hallway
Front elevation composite front door. Wall mounted radiator. Door to...
Lounge/Diner - 11' 7'' x 22' 8'' (3.53m x 6.90m)
Front elevation double glazed window. Side elevation small double glazed window. Two x wall mounted radiators. Coving. Television aerial point. Wall and ceiling lights.
Kitchen - 15' 4'' x 8' 0'' (4.67m x 2.44m)
Fitted kitchen with wall and base units. Roll edge laminate worktop. Space for washing machine and dishwasher. Integrated fridge. Integrated Neff cooker and gas hob with cooker hood. 1 1/2 bowl kitchen sink. Gas Glow warm boiler. Two x rear elevation double glazed windows. Wall mounted radiator.
Dining Room/Bedroom Three - 11' 11'' x 11' 3'' (3.63m x 3.43m)
Front elevation double glazed window. Wall mounted radiator. Coving.
Shower Room - 5' 4'' x 7' 10'' (1.62m x 2.39m)
Low level WC, Pedestal wash hand basin. Eye level mirrored cabinet above. Large shower cubicle with mains fed shower over. Tiled throughout. Heated towel rail. Rear elevation obscured double glazed window.
Bedroom One - 12' 2'' x 17' 5'' (3.71m x 5.30m)
Wall mounted radiator. Front elevation large velux window. Rear elevation double glazed window. Very large double built-in wardrobe with hanging rail.
Bedroom Two - 11' 7'' x 17' 5'' (3.53m x 5.30m)
Two x rear elevation double glazed window. Wall mounted radiator. Small door leading to eaves with great potential to convert.
Bedroom Four - 9' 9'' x 7' 2'' (2.97m x 2.18m)
Front elevation double glazed velux window. Wall mounted radiator.
Family Bathroom
Low level WC, Panelled bath, Pedestal wash hand basin. Eye level mirrored cabinet above. Heated towel rail. Rear elevation obscure double glazed window.
Garage - 8' 7'' x 23' 2'' (2.61m x 7.06m)
Garage with electric roller opening, electrics and lighting. Door accessing into Hallway...
Outside
Driveway for two cars. Access to garage. Very good sized low maintenance garden. Patio area.
Photo Gallery
EPC
No EPC availableFloorplans (Click to Enlarge)
Nearby Places
| Name | Location | Type | Distance |
|---|---|---|---|
Torquay TQ2 7LA
HS Owen Estate Agents

Torquay 66 Torwood Street, Torquay, Devon, TQ1 1DT | Tel: 01803 364 029 | Email: info@hsowen.co.uk
Lettings Tel: 01803 364113 | Email: lettings@hsowen.co.uk
Properties for Sale by Region | Privacy & Cookie Policy | Complaints Procedure | Client Money Protection Certificate
©
HS Owen. All rights reserved.
Powered by Expert Agent Estate Agent Software
Estate agent websites from Expert Agent

