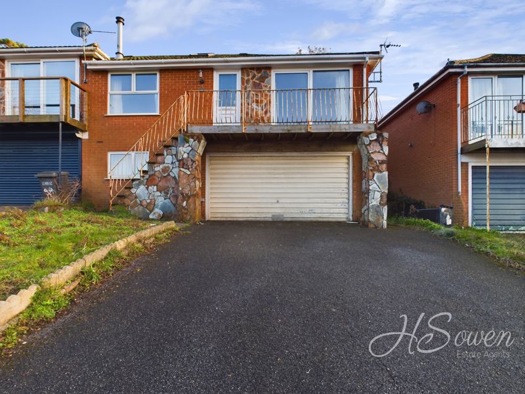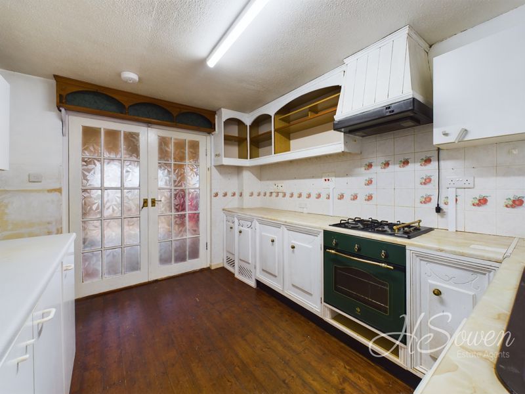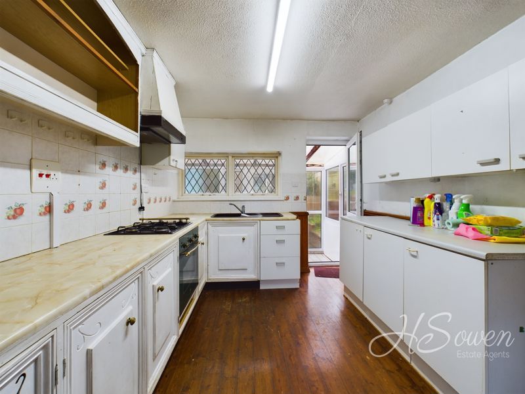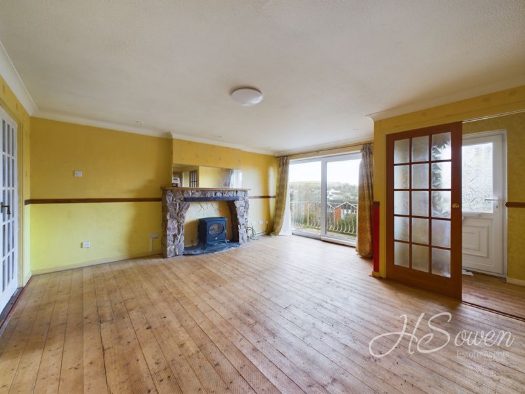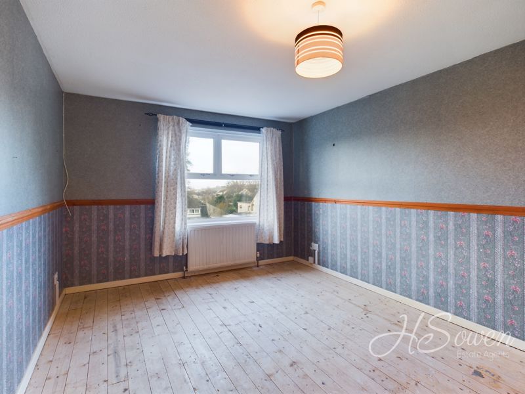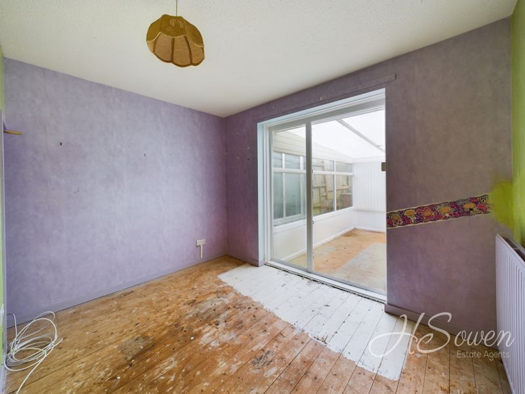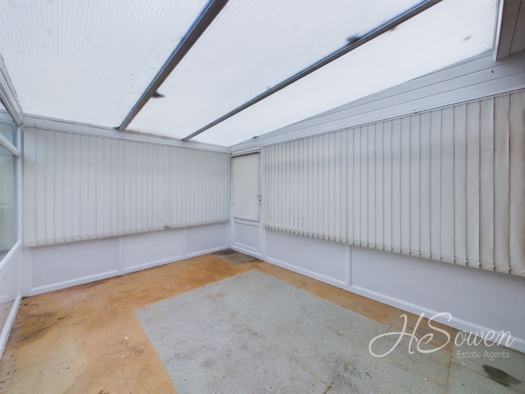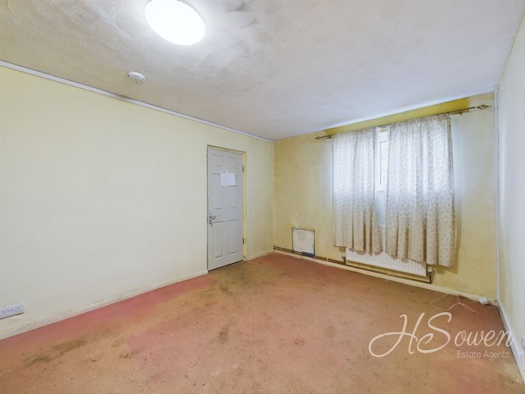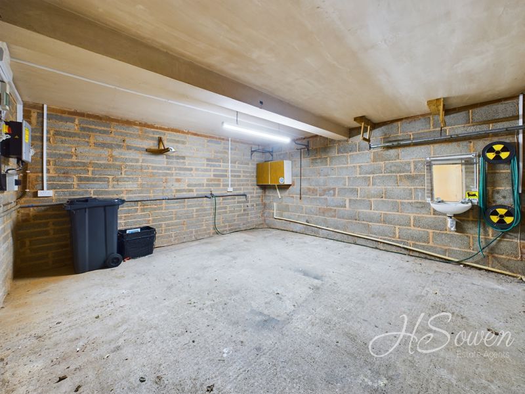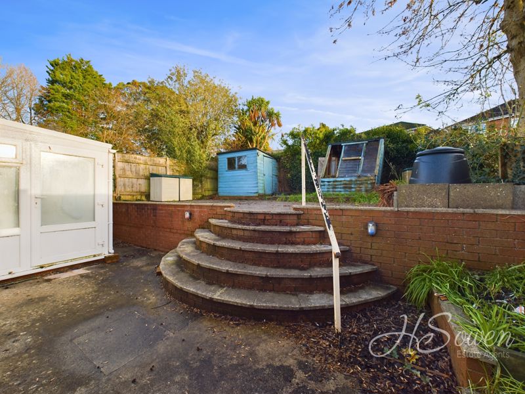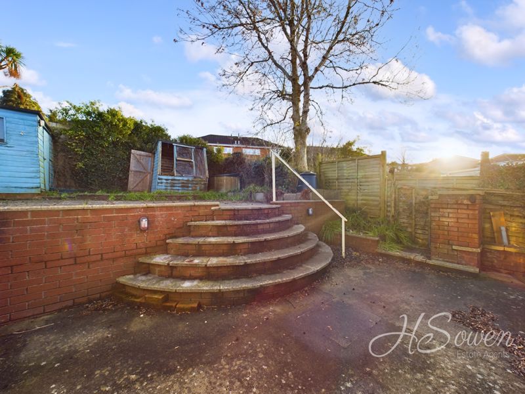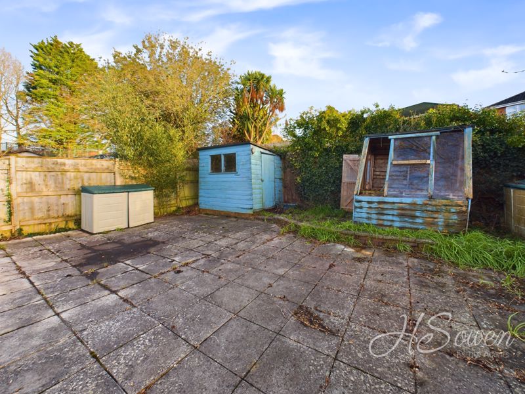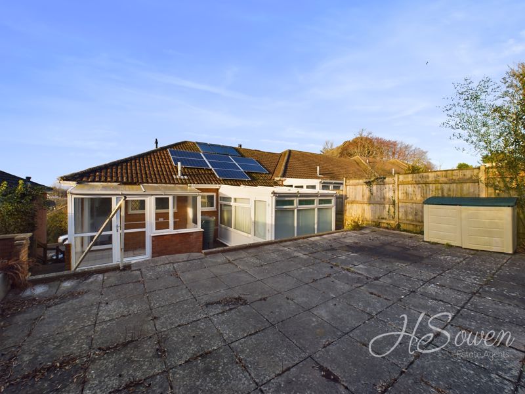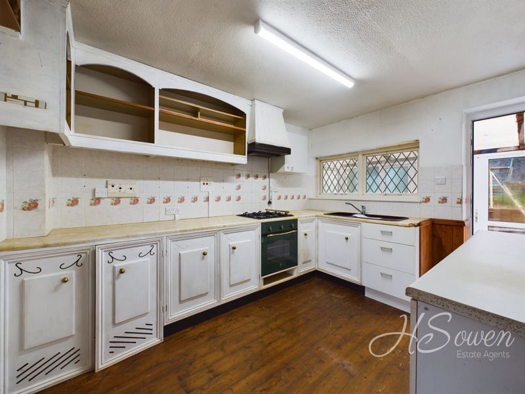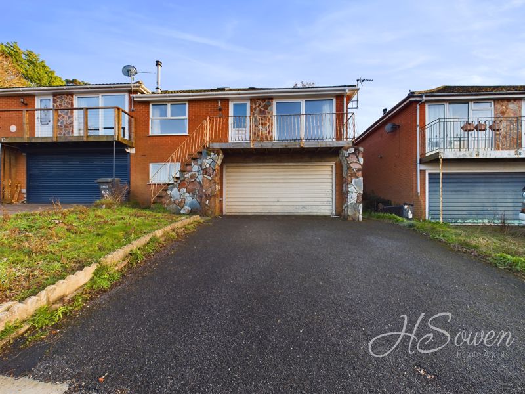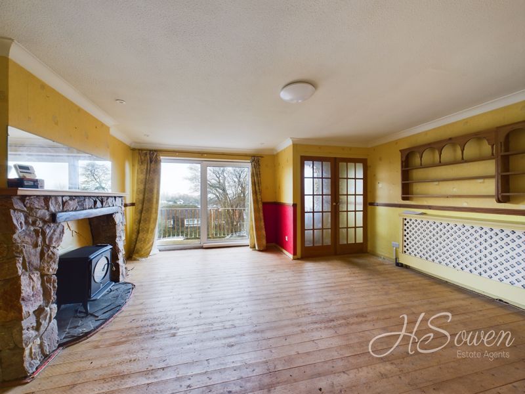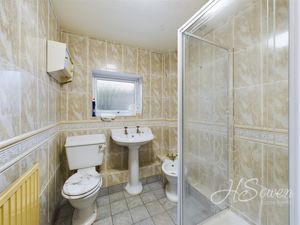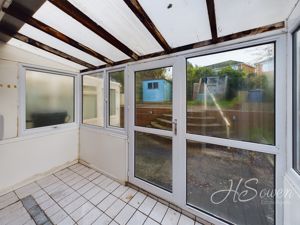Culvery Green, Torquay £240,000
Please enter your starting address in the form input below.
Please refresh the page if trying an alernate address.
- TWO DOUBLE BEDROOMS
- IN NEED OF MODERNISATION
- NO ONWARD CHAIN
- LOADS OF POTENTIAL
- DOUBLE GARAGE
- DRIVEWAY
- SOLAR PANELS
- NEW COMBINATION BOILER
- CLOSE TO TORBAY HOSPITAL AND THE GRAMMAR SCHOOLS
Offered with no onward chain
In need of modernisation but offering so much potential is this semi-detached property in the very sought after location of Shiphay. This home offers two bedrooms, a lounge, kitchen, conservatory, sun room, solar panels, a garage & driveway. This property also comes with potential to go into the loft space.
The house is situated in Shiphay with easy access to local amenities including the local post office, co-op and pharmacy. It is also incredibly close to Torbay hospital as well as local schools including Shiphay primary school and the grammar schools.
Rooms
Entrance Porch
Double glazed door to the front aspect.
Lounge - 15' 9'' x 15' 9'' (4.80m x 4.80m)
The lounge has double glazed doors to the front aspect leading out to a decking area, Wall mounted radiator, telephone & TV points.
Kitchen - 11' 2'' x 9' 2'' (3.40m x 2.79m)
The kitchen is fitted with wall & base units, work surfaces, sink/drainer, electric oven with gas hob & cooker hood over, appliance space for washing machine & fridge/freezer, radiator, double glazed window overlooking the rear of the property & door to conservatory.
Conservatory - 12' 9'' x 9' 1'' (3.88m x 2.77m)
Rear elevation Double glazed windows and double glazed door.
Bedroom One - 12' 9'' x 10' 3'' (3.88m x 3.12m)
Front elevation double glazed window ,wall mounted radiator.
Bedroom Two - 7' 6'' x 10' 3'' (2.28m x 3.12m)
Rear elevation double glazed door, wall mounted radiator, recess storage area.
Bathroom - 7' 5'' x 5' 11'' (2.26m x 1.80m)
Fitted with a shower cubicle, wash hand basin, extractor fan, WC, spot lights, radiator & rear elevation double glazed window.
Study - 13' 0'' x 10' 3'' (3.96m x 3.12m)
Front elevation double glazed window, under stairs cupboard, Wall mounted radiator. door into garage.
Garage - 15' 11'' x 15' 7'' (4.85m x 4.75m)
Up & over double garage door, plumbing, power & lighting.
Garden
South facing Enclosed patio area with side access.
Photo Gallery
EPC

Floorplans (Click to Enlarge)
Nearby Places
| Name | Location | Type | Distance |
|---|---|---|---|
Torquay TQ2 7RD
HS Owen Estate Agents

Torquay 66 Torwood Street, Torquay, Devon, TQ1 1DT | Tel: 01803 364 029 | Email: info@hsowen.co.uk
Lettings Tel: 01803 364113 | Email: lettings@hsowen.co.uk
Properties for Sale by Region | Privacy & Cookie Policy | Complaints Procedure | Client Money Protection Certificate
©
HS Owen. All rights reserved.
Powered by Expert Agent Estate Agent Software
Estate agent websites from Expert Agent

