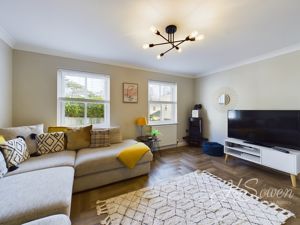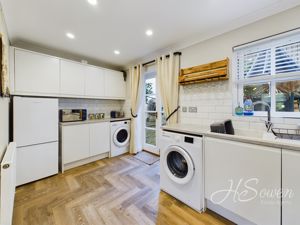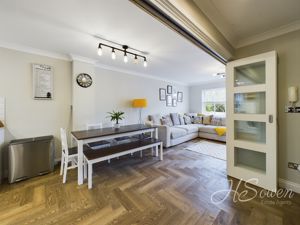Braddons Hill Road East, Torquay Offers in Excess of £280,000
Please enter your starting address in the form input below.
Please refresh the page if trying an alernate address.
- THREE BEDROOMS
- MASTER EN-SUITE
- GATED DEVELOPMENT
- ENCLOSED GARDEN
- ALLOCATED PARKING
- CLOSE TO TORQUAY HARBOUR
- OPEN PLAN LIVING SPACE
- CHAIN FREE
A beautifully presented three bedroom house located in an exclusive and secure gated complex within the exclusive Warberries area close to Torquays vibrant Harbourside which has been extensively reconfigured and upgraded by the current owners. The property benefits from its own garage, allocated parking space and a master en-suite bathroom. It has now been brought up to very modern specifications and features a beautiful open plan lounge/kitchen/dining room.
Accommodation
A covered area to the front of the property gives access to both the front door and the garage door. Heading in. to the property via the front door you come to an entrance hall which has stairs directly to the front rising to the first floor landing and a door to the right giving access to the integral garage. The garage is a good size and has a patrician wall with a spacious storage room behind it. It is also fitted with an electric up and over garage door. Heading up to the first floor landing you have stairs rising to the second floor, modern bi-fold doors opening to the open plan living and kitchen area. The open plan living is perfect for optimum use of the space available and creates a lovely bright and airy area with clear separate spaces for the lounge, dining area and the kitchen.
The second floor landing has access to all three bedrooms, the family bathroom as well as the loft. The master bedroom is a particularly good sized double bedroom located at the front of the property and again featuring two windows, it has the fantastic benefit of its own en-suite bathroom which has a fitted shower cubicle. Bedroom two is again a double bedroom, whilst the third bedroom is a single, both of these look over the rear garden. The modern family bathroom features a large bath with shower attachment and has an extractor fan for sufficient circulation.
Outside
The property has its own private garden off of the kitchen which is enclosed and laid to decking as well as having numerous plants in a large flower bed. The property also features an allocated parking space. Mount Braddon Mews complex is set within well maintained leafy grounds with electric gated access and a tree lined driveway extending to around 100 meters or so giving a real sense of privacy. The house itself is located on a courtyard area which features a stunning water fountain.
Location
The property is situated on Braddons Hill Road East just a short walk from the energetic and vibrant Torquay Harbour with its numerous eateries, cafes and bars. It is also just around the corner from Torwood Gardens and within walking distance to Wellswood High street. There is a main Bus Route just a short walk from the property.
Torquay is home to an array of picturesque landmarks and local attractions to include Princess Theatre, Kents Cavern and the Model Village. A variety of beaches are on offer for both sun loungers or water sports enthusiasts with the power boat racing event occurring annually. The new South Devon Highway provides a faster route to the A38 with a journey time of approximately 30 minutes to The Cathedral City of Exeter.
Rooms
Entrance Hall
Front elevation door. Stairs to first floor. Door to garage.
Garage - 11' 10'' x 11' 4'' (3.60m x 3.45m)
Garage door. Power and lighting. Access to storage room.
First floor landing
Access to open plan lounge and kitchen via bi-fold doors. Stairs to second floor.
Open plan Lounge/ Kitchen Dining room
Kitchen - 7' 1'' x 14' 11'' (2.16m x 4.54m)
Fitted kitchen with wall and base units. Plumbing for washing machine. Space for tumble dryer. Fitted work surfaces. Sink with drainer. Fitted oven and hob with cooker hood over. Rear elevation double glazed window. Rear elevation double glazed'door. Wall mounted radiator.
Lounge area - 14' 11'' x 9' 3'' (4.54m x 2.82m)
Front elevation double glazed sash windows. Wall mounted radiator. Coving.
Second floor landing
Loft access. Wall mounted radiator. Cupboard.
Bedroom One - 14' 11'' x 8' 6'' (4.54m x 2.59m)
Two front elevation double glazed windows. Wall mounted radiator. Coving.
En-suite
Shower cubicler. Low level WC. Wash hand basin with vanity unit. Extractor fan. Coving.
Bedroom Two - 10' 5'' x 8' 4'' (3.17m x 2.54m)
Rear elevation double glazed window. Wall mounted radiator. Coving.
Bedroom Three - 7' 3'' x 6' 1'' (2.21m x 1.85m)
Rear elevation double glazed window. Wall mounted radiator. Coving.
Bathroom
Panelled bath with mixer tap and shower over. Low level WC. Wash hand basin with vanity unit. Extractor fan. Coving. Tiling.
Photo Gallery
EPC
.png)
Floorplans (Click to Enlarge)
Nearby Places
| Name | Location | Type | Distance |
|---|---|---|---|
Torquay TQ1 1HE
HS Owen Estate Agents

Torquay 66 Torwood Street, Torquay, Devon, TQ1 1DT | Tel: 01803 364 029 | Email: info@hsowen.co.uk
Lettings Tel: 01803 364113 | Email: lettings@hsowen.co.uk
Properties for Sale by Region | Privacy & Cookie Policy | Complaints Procedure | Client Money Protection Certificate
©
HS Owen. All rights reserved.
Powered by Expert Agent Estate Agent Software
Estate agent websites from Expert Agent





































