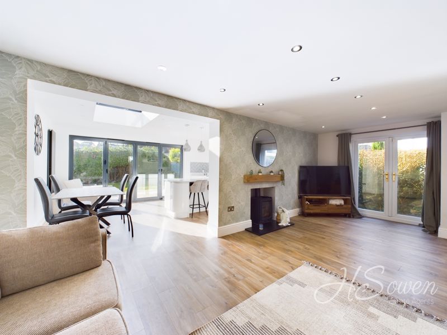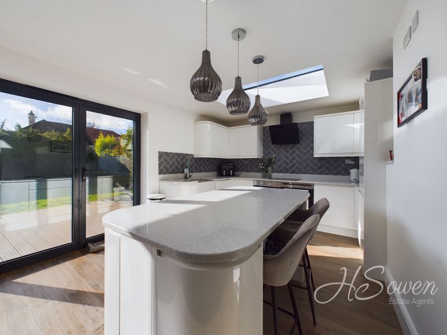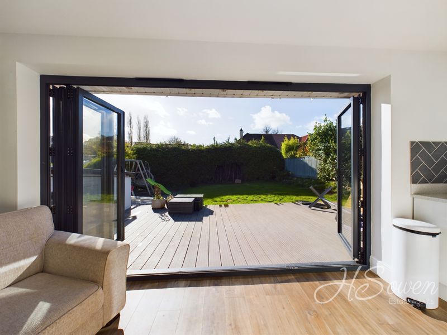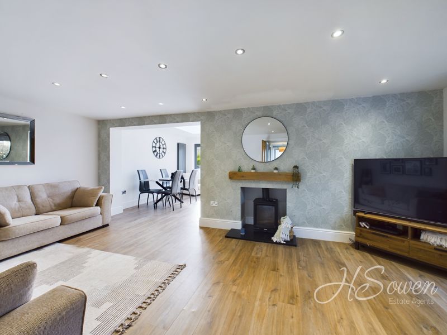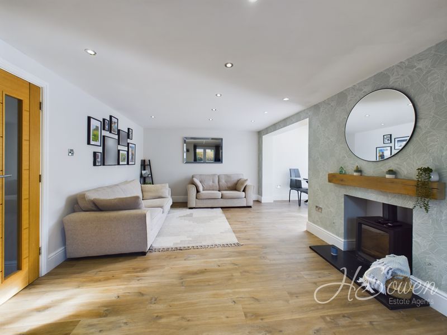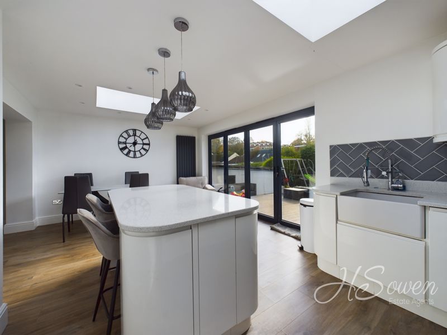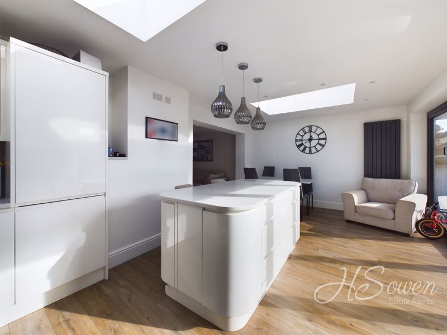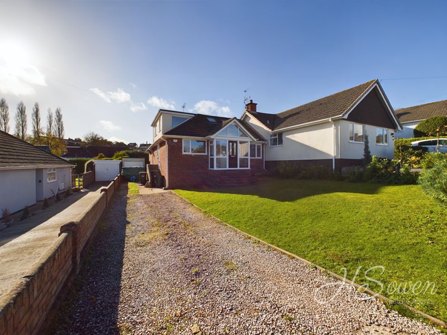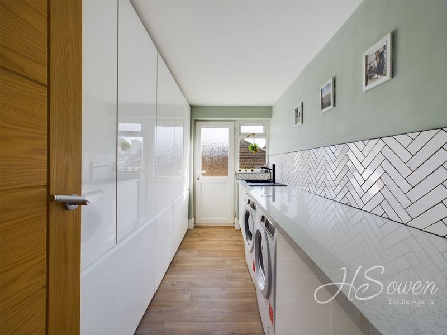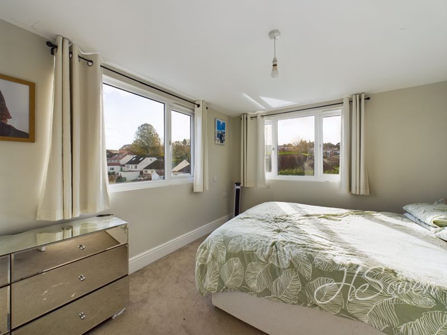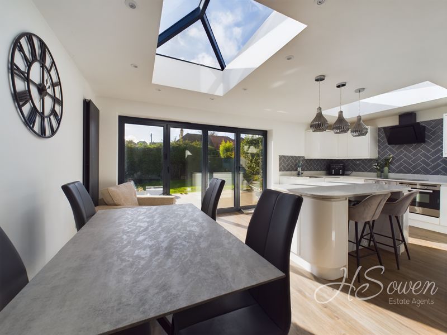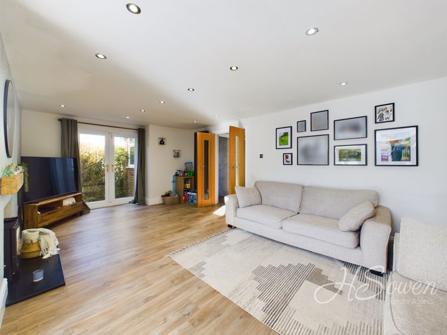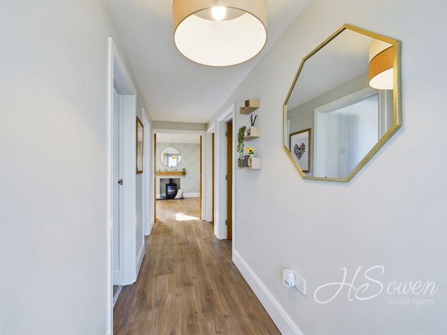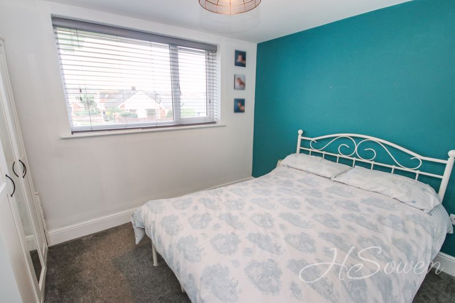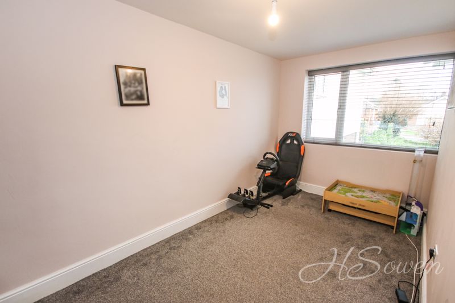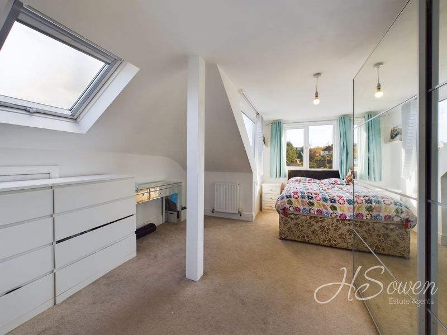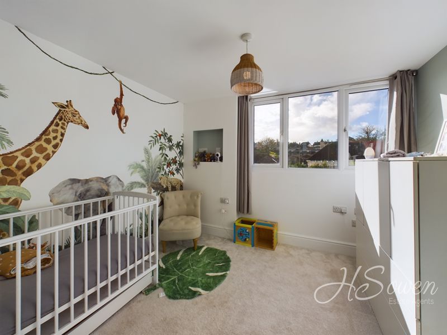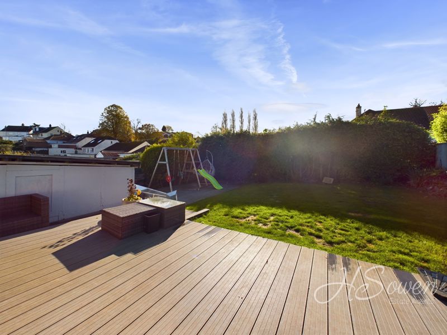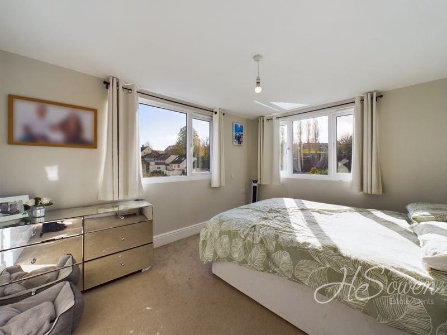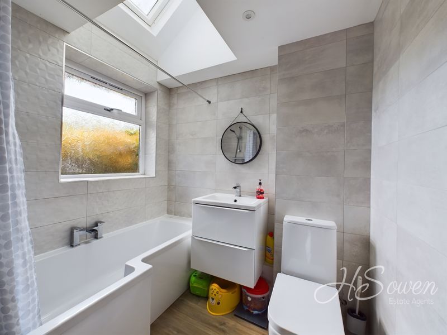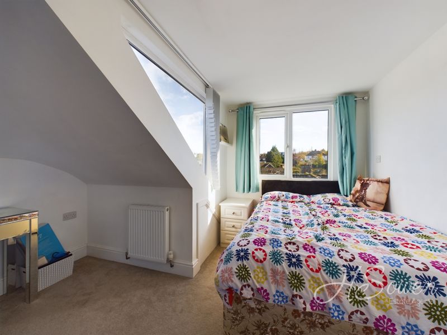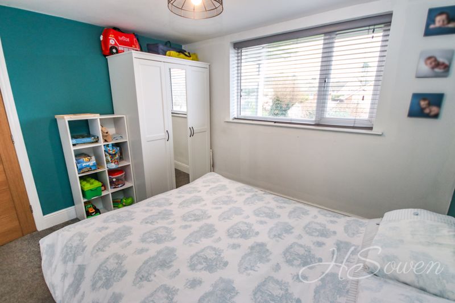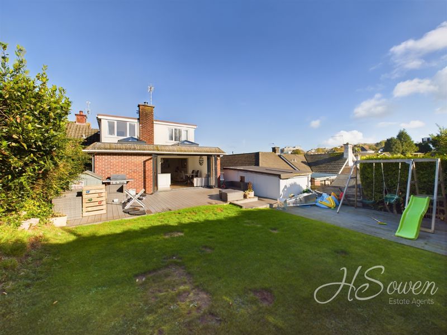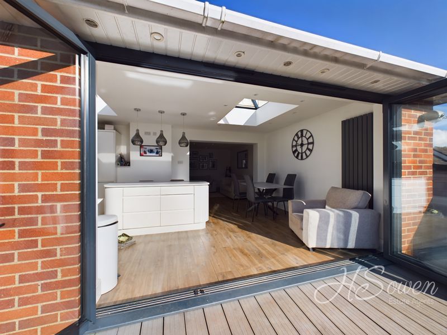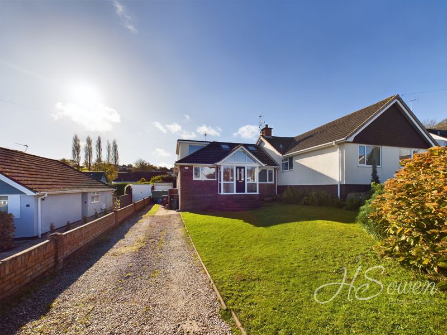Grosvenor Avenue, Torquay Guide Price £415,000
Please enter your starting address in the form input below.
Please refresh the page if trying an alernate address.
- FOUR/FIVE BEDROOM HOUSE
- SITUATED IN SHIPHAY
- STUNNING OPEN PLAN LIVING SPACE
- WOOD BURNER
- BI-FOLD DOORS TO GARDEN
- LEVEL GARDEN
- LARGE DRIVEWAY
- UTILITY ROOM
Guide Price £415,000 - £425,000
A beautifully presented 4/5 bedroom semi-detached family home located in the incredibly popular area of Shiphay. The house is presented incredibly well throughout and offers spacious living accommodation as well as a large plot with pleasant gardens to the front and rear. On the ground floor you have an entrance porch which leads to a wide entrance hall, this in turn has access to the fourth bedroom, utility room, bathroom, second reception room and the main living area. From the living area you have a large open walk through which then opens into the dining area and kitchen which has a beautifully feature island and bi-fold doors out to the back garden. The first floor comprises the principle three bedrooms as well as a further storage room which could be converted to another bathroom or bedroom. Externally there is a large lawned garden to the front alongside a driveway with room for multiple vehicles which leads all the way to the single detached garage. The rear enclosed garden has two areas of modern composite decking as well as a level lawned are.
The house is situated in Shiphay with easy access to local amenities including the local post office, co-op and pharmacy. It is also incredibly close to Torbay hospital as well as local schools including Shiphay primary school and the grammar schools.
Rooms
Entrance Hall
Front elevation double glazed door. Stairs to first floor.
Open Plan living/dining/kitchen - 24' 9'' x 20' 2'' (7.54m x 6.14m)
Kitchen area- Rear elevation double glazed bi-fold doors. Double glazed lanterns. Fitted kitchen with wall and base units. Fitted oven. Fitted hob. Fitted cooker hood. Integrated fridge/freezer and dishwasher. Lounge - Wall mounted radiator. Side elevation double glazed french doors.
Sitting Room - 9' 9'' x 11' 11'' (2.97m x 3.63m)
Front elevation double glazed window.
Bedroom Four/Study - 13' 3'' x 6' 9'' (4.04m x 2.06m)
Front elevation double glazed window. Wall mounted radiator.
Bathroom
Tiling. Panelled bath with shower over. Wash hand basin with vanity unit. Low level WC. Rear elevation double glazed window. Heated towel rail. Double glazed skylight.
Landing
Front elevation double glazed skylight.
Bedroom One - 11' 5'' x 15' 1'' (3.48m x 4.59m)
Front and side elevation double glazed window. Wall mounted radiator.
Bedroom Two - 12' 3'' x 10' 0'' (3.73m x 3.05m)
Rear and side elevation double glazed window.
Bedroom three - 8' 11'' x 9' 10'' (2.72m x 2.99m)
Rear elevation double glazed window. Wall mounted radiator.
Undecorated room
In loft space, could potentially be converted to an additional bathroom or bedroom.
Photo Gallery
EPC

Floorplans (Click to Enlarge)
Nearby Places
| Name | Location | Type | Distance |
|---|---|---|---|
Torquay TQ2 7JX
HS Owen Estate Agents

Torquay 66 Torwood Street, Torquay, Devon, TQ1 1DT | Tel: 01803 364 029 | Email: info@hsowen.co.uk
Lettings Tel: 01803 364113 | Email: lettings@hsowen.co.uk
Properties for Sale by Region | Privacy & Cookie Policy | Complaints Procedure | Client Money Protection Certificate
©
HS Owen. All rights reserved.
Powered by Expert Agent Estate Agent Software
Estate agent websites from Expert Agent

