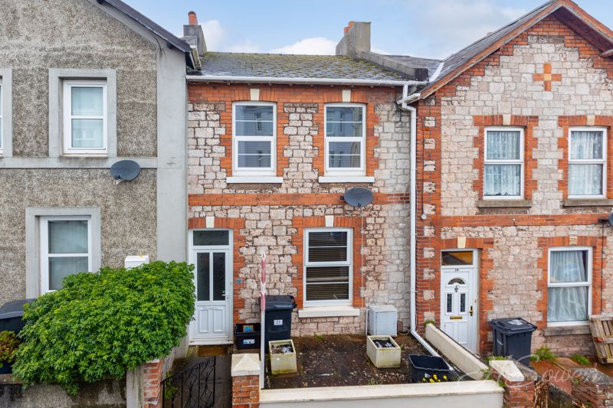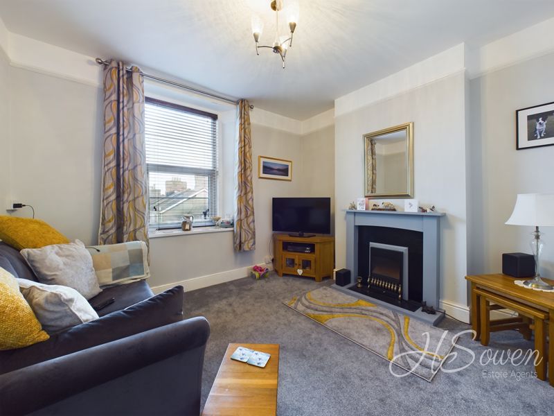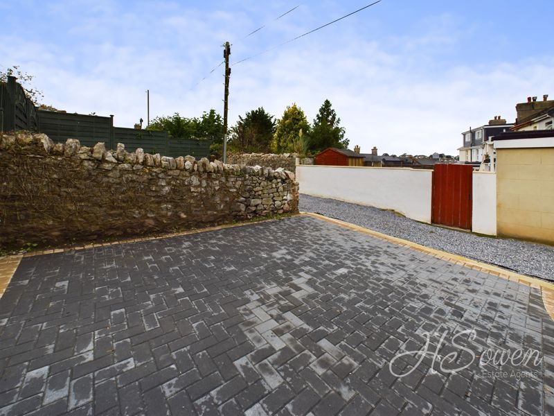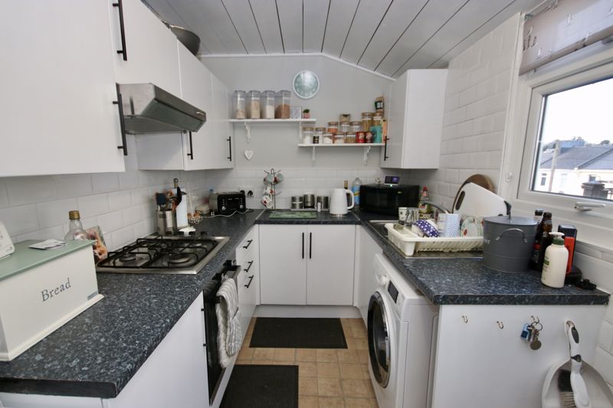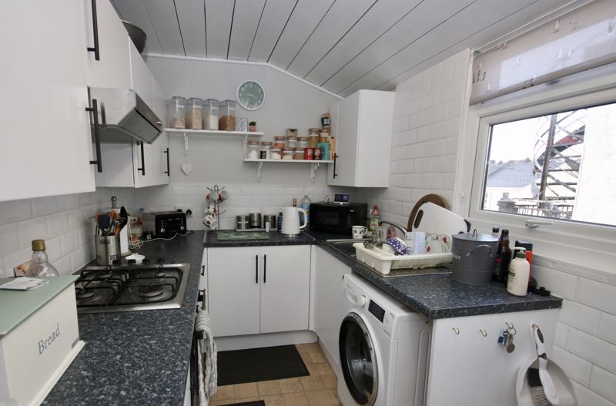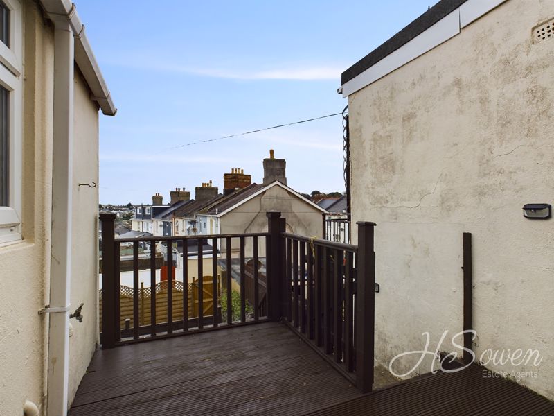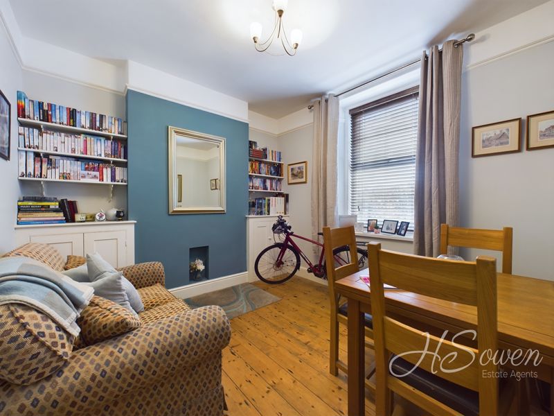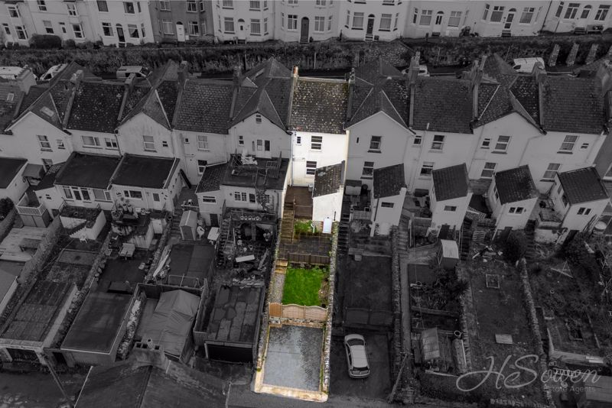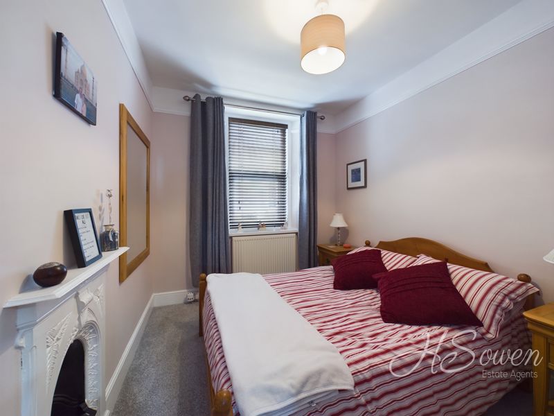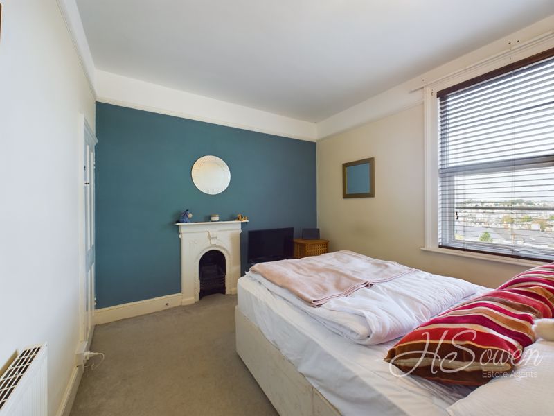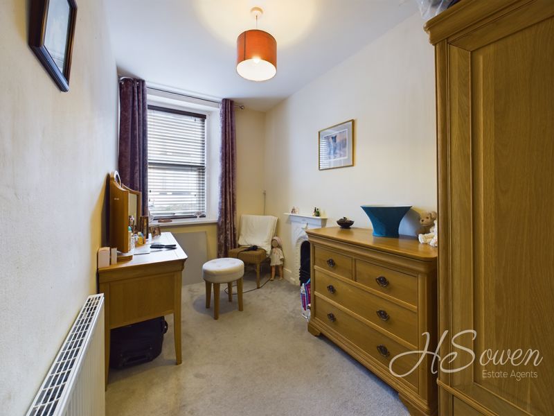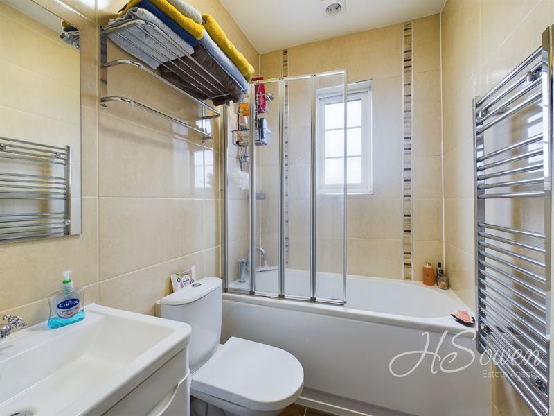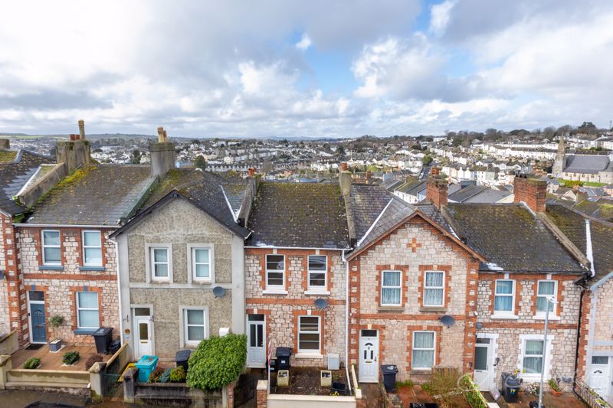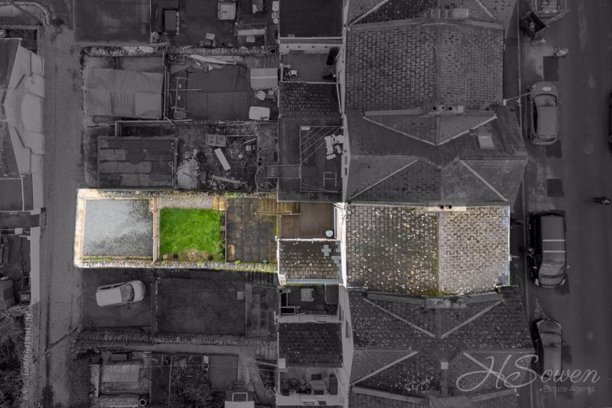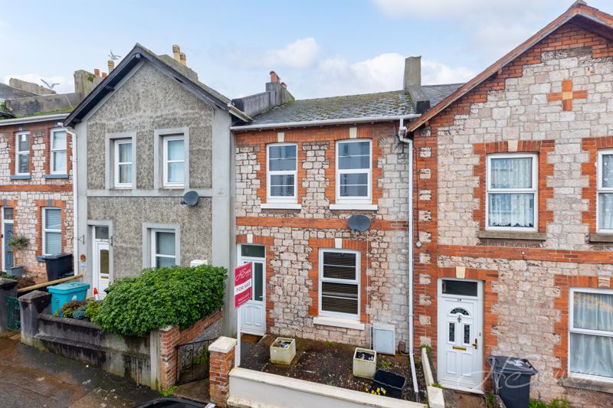Princes Road West, Torquay Guide Price £230,000
Please enter your starting address in the form input below.
Please refresh the page if trying an alernate address.
- THREE BEDROOMS
- WELL PRESENTED
- BLOCK PAVED DRIVEWAY
- LIVING ROOM AND DINING ROOM
- CHAIN FREE
- REAR GARDENS
- DOWNSTAIRS TOILET
GUIDE PRICE £230,000 - £240,000
A well presented three bedroom house located close to Torquay town centre as well as Wellswood. The property comprises in brief of three good size bedrooms, a family bathroom, living room, dining room, downstairs toilet and kitchen. The current owner has given the property a full programme of refurbishment making the house ready to move straight into. Externally there is a pleasant rear garden which is tiered with a sunny aspect decked area leading down to lawned gardens. Another recent addition to the property is a stunning block paved driveway at the rear of the plot creating private parking for the property which is a real bonus being situated so close to the town centre.
The house is in close proximity to a number of amenities including local shops as well as well regarded schools.
Rooms
Entrance Porch
Front elevation double glazed door. Door to hall.
Hallway
Stairs to first floor.
Living Room - 11' 4'' x 12' 3'' (3.45m x 3.73m)
Under stair cupboard. Wall mounted radiator. Picture rail. Rear elevation double glazed window.
Dining Room - 10' 5'' x 12' 5'' (3.17m x 3.78m)
Wooden floor. Front elevation double glazed window. Fitted cabinets. Picture rail. Wall mounted radiator.
Kitchen - 12' 5'' x 6' 9'' (3.78m x 2.06m)
Fitted kitchen with wall and base units. Fitted work surfaces. Side elevation double glazed window. Side elevation double glazed door. Sink with drainer. Fitted oven with hob. Cooker hood. Wall mounted radiator.
First Floor Landing
Loft hatch. Picture rail.
Bedroom One - 10' 9'' x 8' 2'' (3.27m x 2.49m)
Front elevation double glazed window. Wall mounted radiator. Picture rail. Decorative fireplace.
Bedroom Two - 9' 8'' x 10' 1'' (2.94m x 3.07m)
Rear elevation double glazed window. Decorative fireplace. Wall mounted radiator.
Bedroom Three - 12' 11'' x 6' 6'' (3.93m x 1.98m)
Front elevation double glazed window. Decorative fireplace. Wall mounted radiator.
Bathroom
Panelled bath with shower over. Tiling. Wall mounted radiator. Low level WC. Wash hand basin with vanity unit. Tiling. Mirror.
Photo Gallery
EPC

Floorplans (Click to Enlarge)
Nearby Places
| Name | Location | Type | Distance |
|---|---|---|---|
Torquay TQ1 1PB
HS Owen Estate Agents

Torquay 66 Torwood Street, Torquay, Devon, TQ1 1DT | Tel: 01803 364 029 | Email: info@hsowen.co.uk
Lettings Tel: 01803 364113 | Email: lettings@hsowen.co.uk
Properties for Sale by Region | Privacy & Cookie Policy | Complaints Procedure | Client Money Protection Certificate
©
HS Owen. All rights reserved.
Powered by Expert Agent Estate Agent Software
Estate agent websites from Expert Agent

