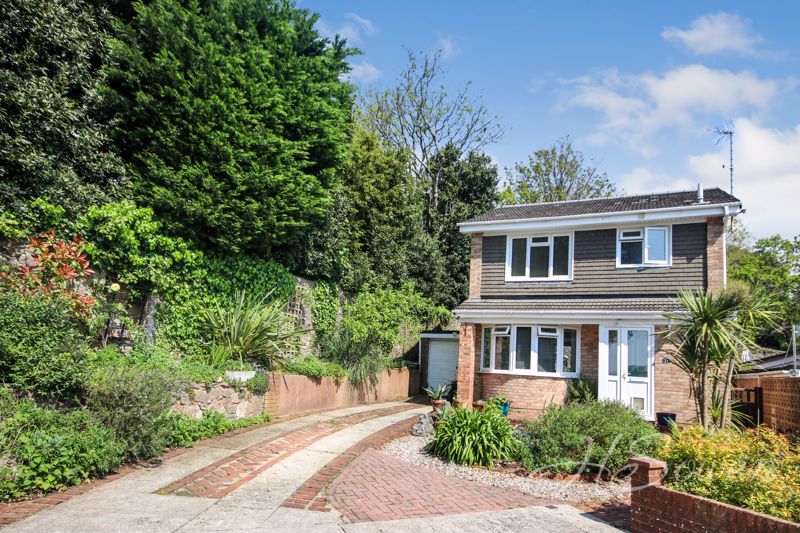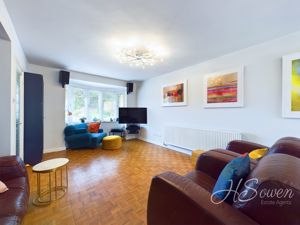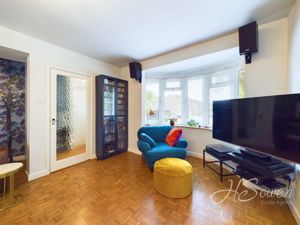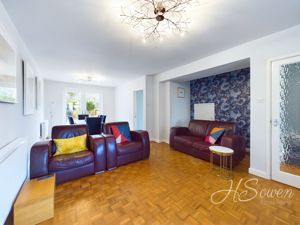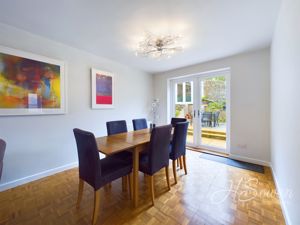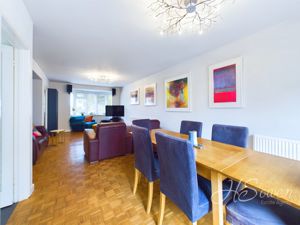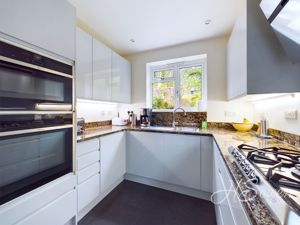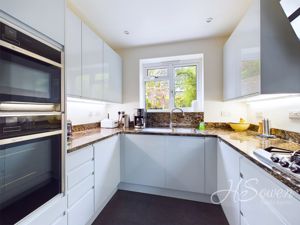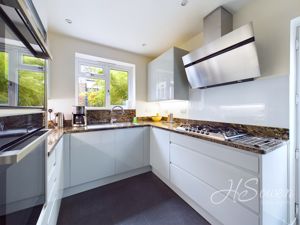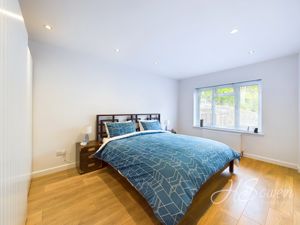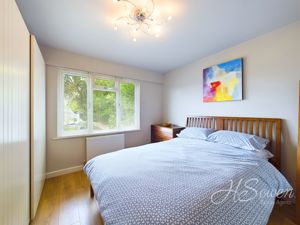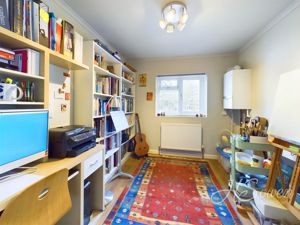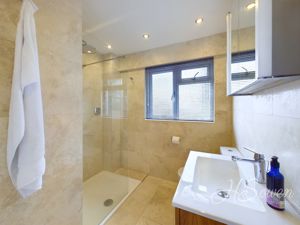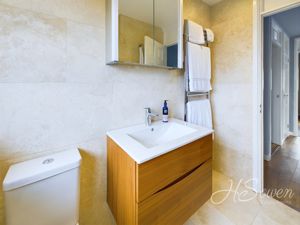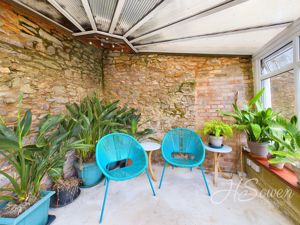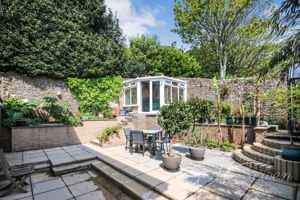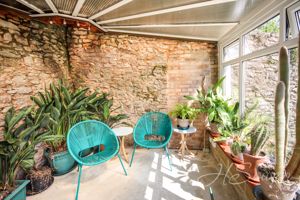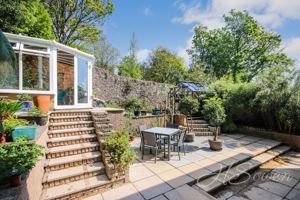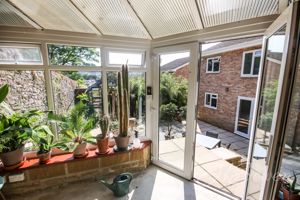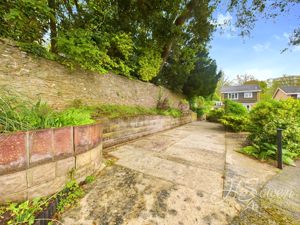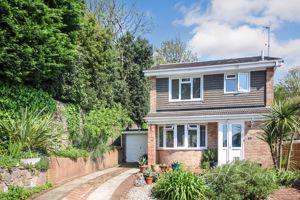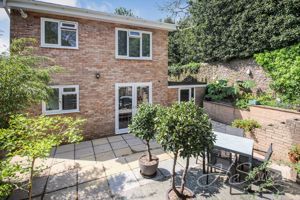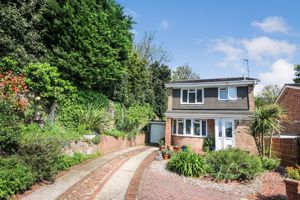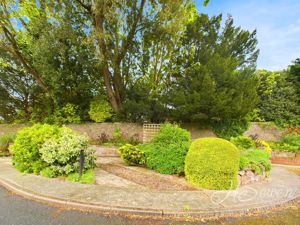Woodside Drive, Torquay Guide Price £450,000
Please enter your starting address in the form input below.
Please refresh the page if trying an alernate address.
- DETACHED HOUSE
- CUL-DE-SAC LOCATION
- DRIVEWAY AND GARAGE
- GARDEN SUN ROOM
- ADDITIONAL DRIVEWAY
- WELL PRESENTED THROUGHOUT
GUIDE PRICE £450,000 - £475,000
A beautifully presented and well maintained three bedroom detached home located in a quiet cul-de-sac in the Warberries. The house is split over two levels, the ground floor accommodation comprises an entrance porch, hallway, downstairs toilet, large open plan living & dining room with doors to the rear garden and a modern fitted kitchen. On the first floor you have a bright and airy landing which has access to all rooms on the floor which include three bedrooms (two of which are good size doubles) as well as the shower room which benefits from floor to ceiling tiling and a walk in shower. To the rear of the property you have an enclosed garden mainly laid to patio with many decorative plants, there is a charming garden sun-room which offers a peaceful space to relax in away from the main house. There is also access to the garage which has both power and lighting. At the front of the house is a good sized driveway and on top of this a particularly unique parcel of land which is adorned with decorative plants and also further driveway space which we estimate can take three additional cars.
Location
The property is situated in a cul-de-sac just off of Braddons Hill Road East which is a short walk from the energetic and vibrant Torquay Harbour with its numerous eateries, cafes and bars. It is also just around the corner from Torwood Gardens and within walking distance to Wellswood High street. There is a main Bus Route just a short walk from the property.
Torquay is home to an array of picturesque landmarks and local attractions to include Princess Theatre, Kents Cavern and the Model Village. A variety of beaches are on offer for both sun loungers or water sports enthusiasts with the power boat racing event occurring annually. The new South Devon Highway provides a faster route to the A38 with a journey time of approximately 30 minutes to The Cathedral City of Exeter.
Rooms
Entrance Porch
Front elevation double glazed door. Side elevation double glazed window. Door to hall.
Hallway
Stairs to first floor. Access to the downstairs Cloakroom
Open plan Living & Dining room - 26' 4'' x 11' 0'' (8.02m x 3.35m) plus recess
Open plan accommodation. Front elevation double glazed bay window. Rear elevation double glazed french doors. Wall mounted radiators. Under stair storage.
Kitchen - 9' 9'' x 8' 1'' (2.97m x 2.46m)
Rear elevation double glazed window. Side elevation double glazed door. Storage cupboard. Fitted kitchen with wall and base units. Integrated dishwasher. Eye level double oven. Five ring gas hob with cooker hood over. Fitted granite work surfaces.
First Floor Landing
Side elevation double glazed window. Loft hatch.
Bedroom One - 15' 6'' x 9' 10'' (4.72m x 2.99m)
Rear elevation double glazed window. Wall mounted radiator.
Bedroom Two - 10' 7'' x 11' 1'' (3.22m x 3.38m)
Front elevation double glazed window. Wall mounted radiator.
Bedroom Three - 9' 4'' x 8' 6'' (2.84m x 2.59m)
Rear elevation double glazed window. Wall mounted radiator. Wall mounted boiler.
Bathroom - 7' 4'' x 7' 2'' (2.23m x 2.18m)
Walk in shower cubicle. Tiling. Mirrored cabinet. Wash hand basin with vanity unit. Low level WC. Front elevation double glazed frosted window.
Garden Sun Room - 9' 6'' x 9' 5'' (2.89m x 2.87m)
Double glazed windows and door.
Garage - 17' 5'' x 8' 7'' (5.30m x 2.61m)
Up and over garage door. Double glazed door to garden. Power and light.
Request A Viewing
Photo Gallery
EPC

Floorplans (Click to Enlarge)
Nearby Places
| Name | Location | Type | Distance |
|---|---|---|---|
Torquay TQ1 1QN
HS Owen Estate Agents

Torquay 66 Torwood Street, Torquay, Devon, TQ1 1DT | Tel: 01803 364 029 | Email: info@hsowen.co.uk
Lettings Tel: 01803 364113 | Email: lettings@hsowen.co.uk
Properties for Sale by Region | Privacy & Cookie Policy | Complaints Procedure | Client Money Protection Certificate
©
HS Owen. All rights reserved.
Powered by Expert Agent Estate Agent Software
Estate agent websites from Expert Agent
