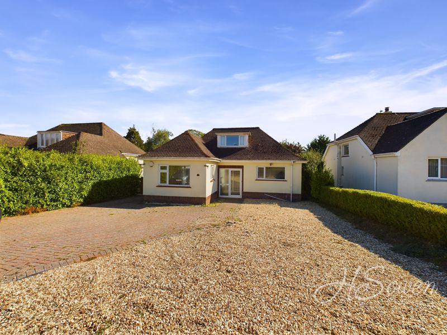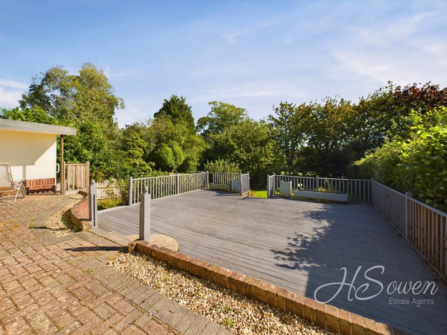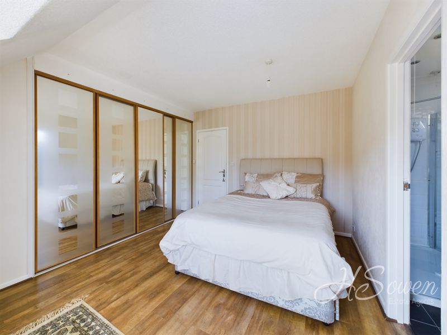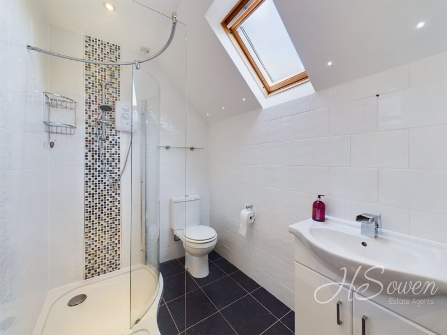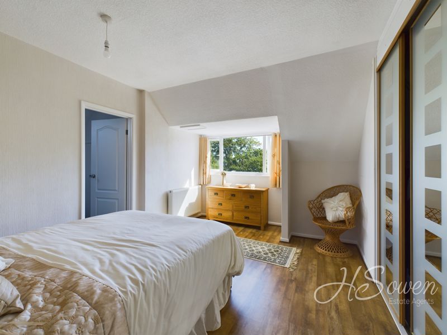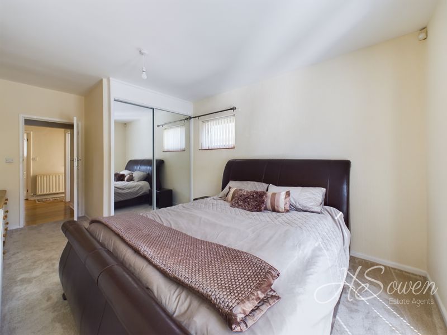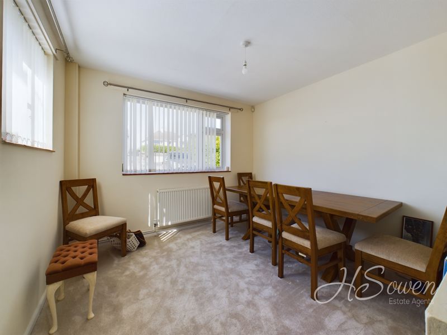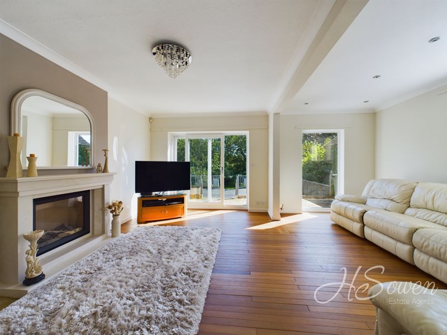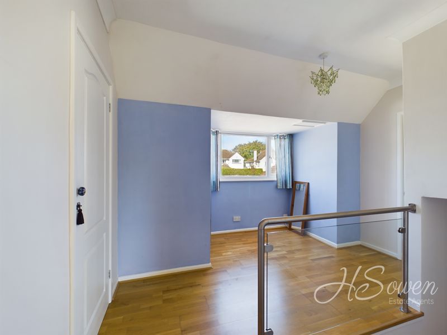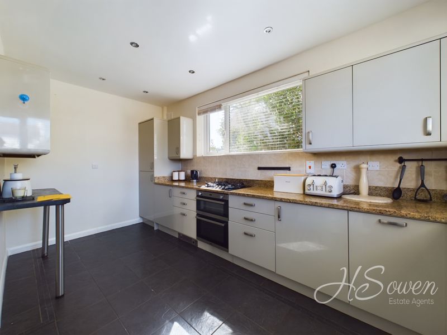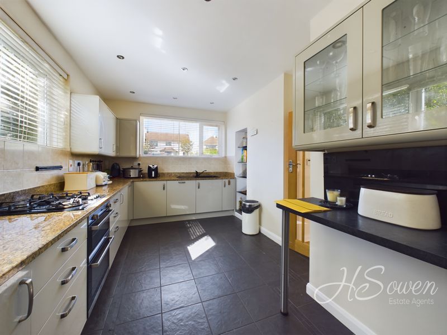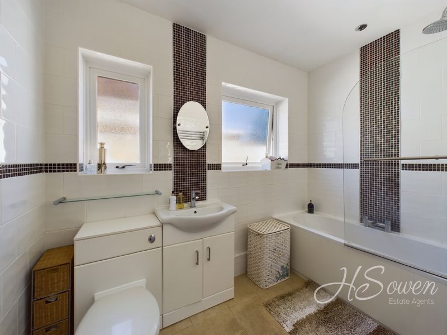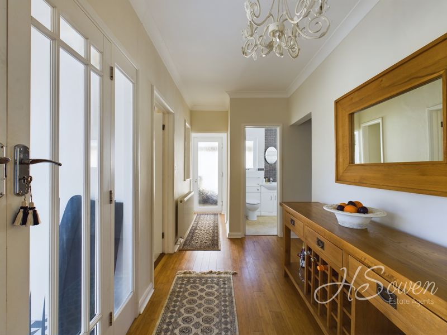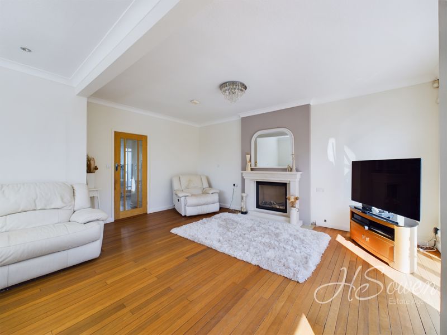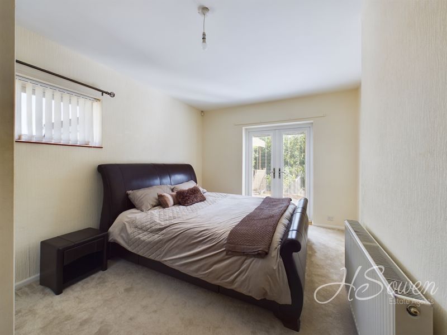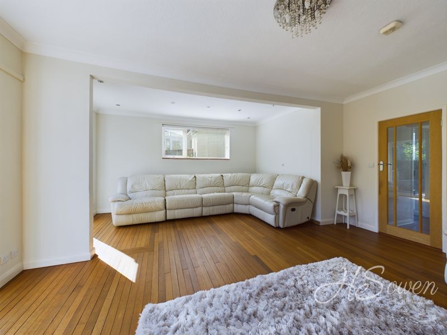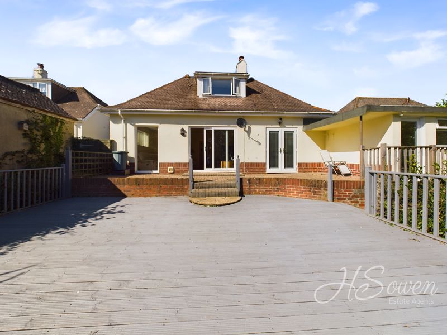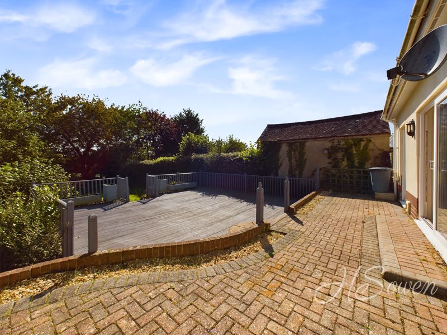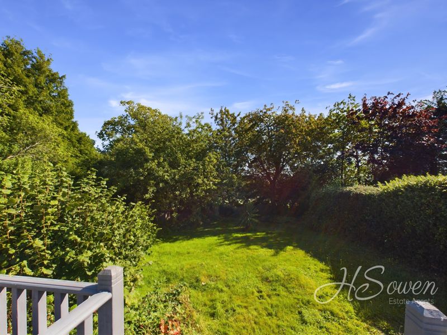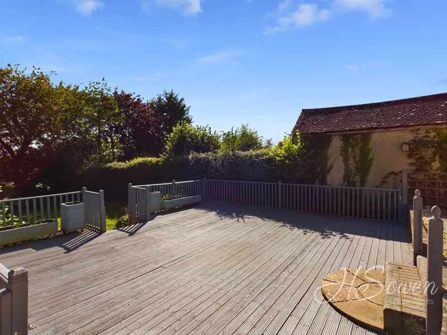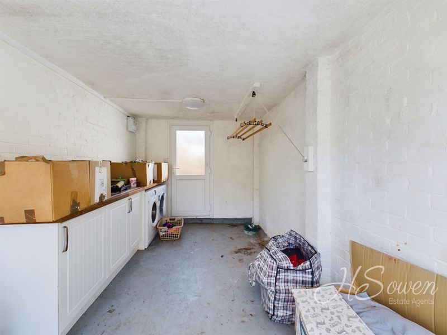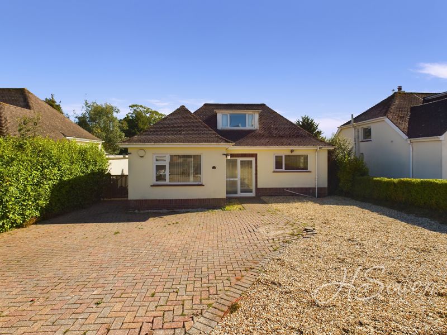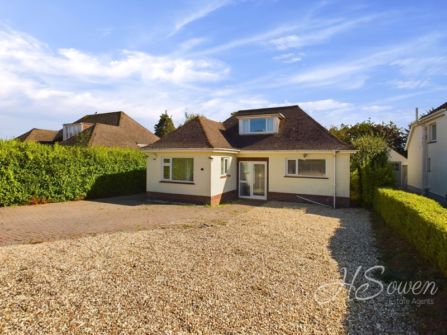Shiphay Avenue, Torquay Guide Price £450,000
Please enter your starting address in the form input below.
Please refresh the page if trying an alernate address.
- THREE DOUBLE BEDROOMS
- DETACHED DORMER BUNGALOW
- LOUNGE/DINER
- EN SUITE BEDROOM AND FAMILY BATHROOM
- DRIVEWAY
- GARAGE
- CLOSE TO TORBAY HOSPITAL AND GRAMMAR SCHOOLS
GUIDE PRICE £450,000 - £475,000
This beautifully presented and immaculate detached chalet bungalow offers spacious accommodation throughout and it is arranged over two floors. There is a well established sunny rear garden which is ideal for relaxing or entertaining and to the front of the property there is a driveway with off road parking for several cars.
Location - Positioned in a very popular road in Shiphay, this property is perfectly located within a few minutes walk of both the boys and girls Grammar Schools, Torbay Hospital and is moments from several bus routes.
The train station at Torre can be easily accessed and links with the inter-city rail network at Newton Abbot for a comprehensive rail service throughout the country.
Out of town shopping can be found close by with major supermarkets and stores offering a wide variety of choice.
The property is perfectly situated for the A380 South Devon Highway, improving journey times to Exeter and the M5 motorway. Paignton, Brixham and Totnes can also be easily reached.
Rooms
Entrance Porch
Side elevation full height picture obscure glazed window , coving, tiled flooring, double glazed doors leading to ...
Hallway
Coving, wall mounted radiator, stairs to first floor landing, cupboard, further storage cupboard, bamboo flooring, wall mounted central heating boiler, feature alcove. Side elevation obscured double glazed door.
Lounge/Dining Room - 18' 8'' x 16' 9'' (5.69m x 5.10m)
Rear elevation double glazed sliding patio doors opening onto the rear garden,picture window, side elevation feature window . Coving, TV aerial point, telephone point, wall mounted radiator, spotlights. Solid limestone Feature glass fronted gas fire. Wooden flooring.
Kitchen - 15' 5'' x 8' 10'' (4.70m x 2.69m)
Modern range of grey gloss wall and base units, granite work surfaces, built-in fridge/freezer, four-ring gas hob with electric oven below, bowl and a half single drainer sink unit with mixer tap. Inset alcove with shelving, display unit with breakfast bar below, spotlights, front and side elevation double glazed windows, tiling to splashbacks, tiled floor.
Bedroom Three - 10' 10'' x 13' 9'' (3.30m x 4.19m)
Front elevation double glazed windows, wall mounted radiator, wardrobe with hanging rail and shelving.
Bedroom Two - 16' 9'' x 10' 10'' (5.10m x 3.30m)
Rear elevation double glazed patio doors leading onto the rear garden. Wall mounted radiator, side elevation double glazed window, telephone point, built-in mirror fronted wardrobes with hanging rail and shelving.
Family Bathroom
White suite comprising panelled bath with mixer tap and shower over with glazed screen, sink with mixer tap set into vanity unit, inset WC. Tiling to full height, feature display, tiled floor, spotlights to ceiling, two obscure double glazed windows to side, chrome effect radiator.
Landing
Front elevation double glazed window, access to loft, further door off with access to storage room. Telephone point, chrome effect ladder style radiator, laminate flooring.
Bedroom One - 14' 1'' x 10' 2'' (4.29m x 3.10m)
Rear elevation Double glazed window. Wall mounted Radiator, laminate flooring, range of built-in wardrobes with feature sliding doors, hanging rail and shelving. Door to ...
En suite
White suite comprising low level WC, wash hand basin set into vanity unit with mixer tap, double shower unit with glazed screen and shower. Chrome effect radiator, tiled floor, storage cupboard, Velux window, tiling to full height.
Utility Room - 8' 6'' x 16' 5'' (2.59m x 5.00m)
Door to front elevation, door from rear garden. Single drainer sink unit with solid oak work surfaces over, white units below, plumbing for washing machine, tiled floor, power points.
Outside
Photo Gallery
EPC

Floorplans (Click to Enlarge)
Nearby Places
| Name | Location | Type | Distance |
|---|---|---|---|
Torquay TQ2 7EA
HS Owen Estate Agents

Torquay 66 Torwood Street, Torquay, Devon, TQ1 1DT | Tel: 01803 364 029 | Email: info@hsowen.co.uk
Lettings Tel: 01803 364113 | Email: lettings@hsowen.co.uk
Properties for Sale by Region | Privacy & Cookie Policy | Complaints Procedure | Client Money Protection Certificate
©
HS Owen. All rights reserved.
Powered by Expert Agent Estate Agent Software
Estate agent websites from Expert Agent

