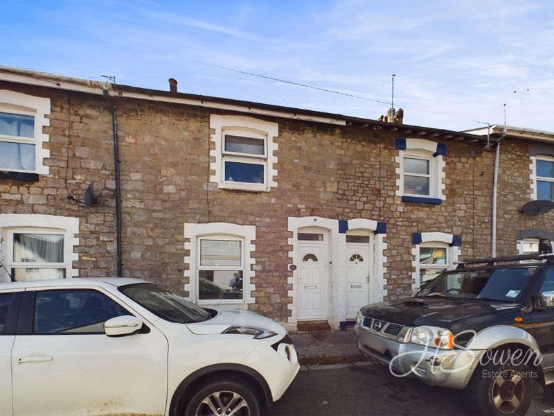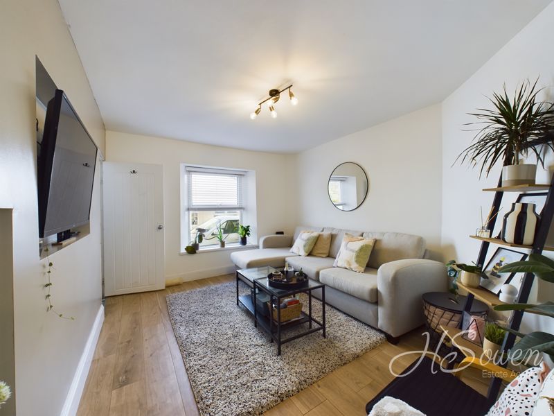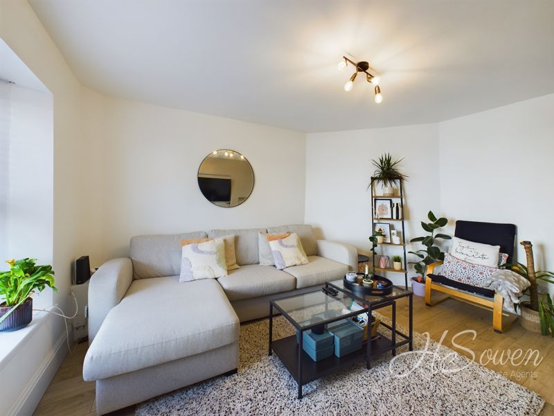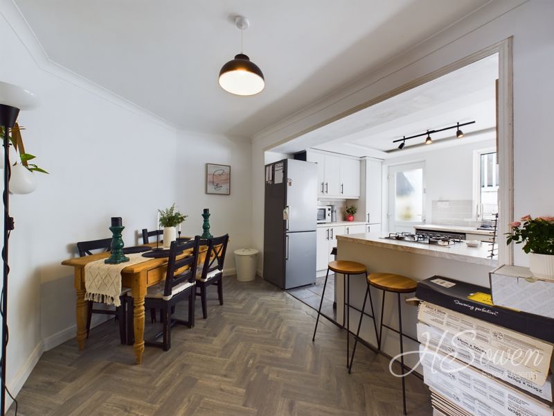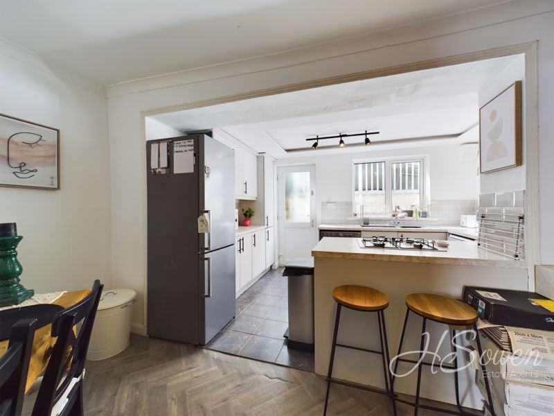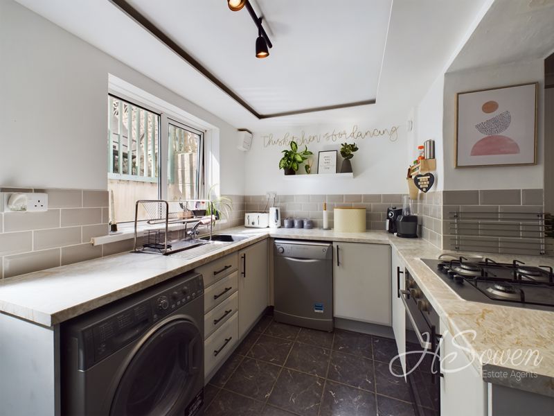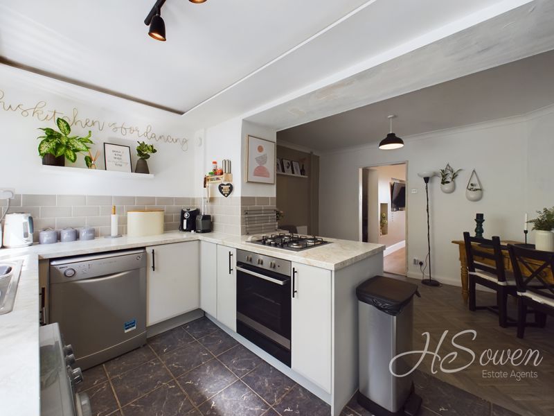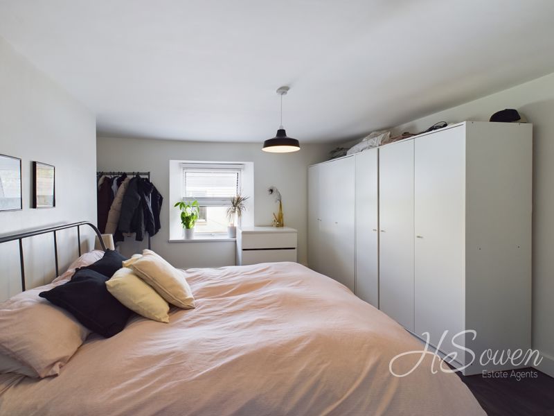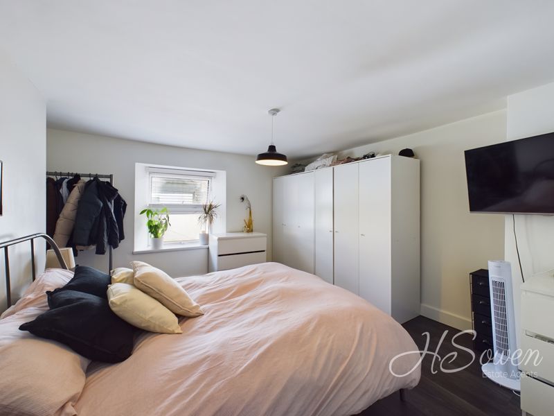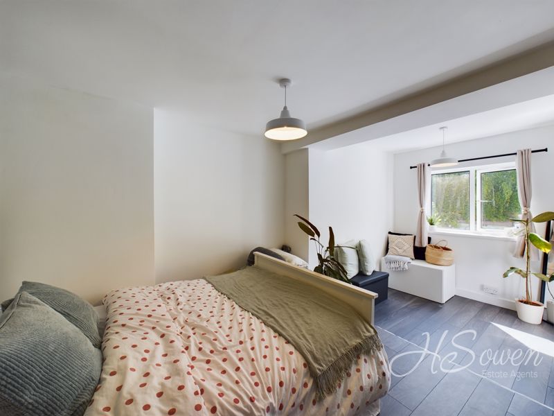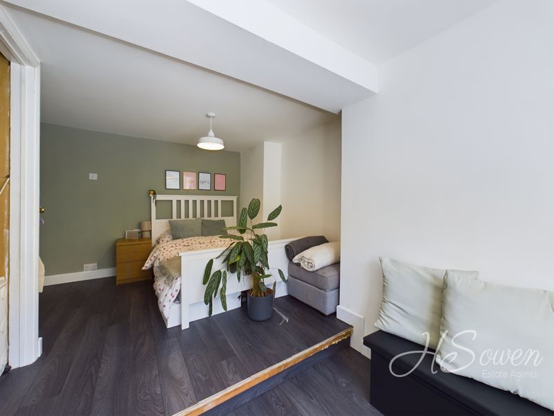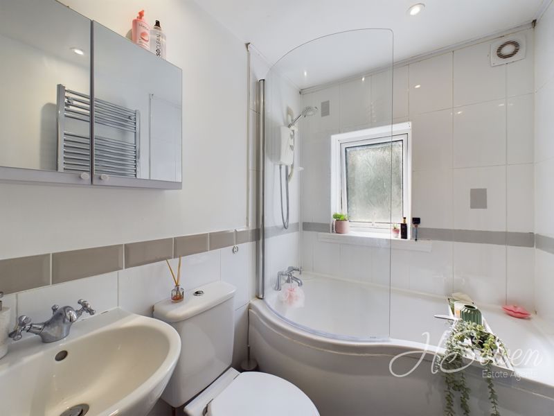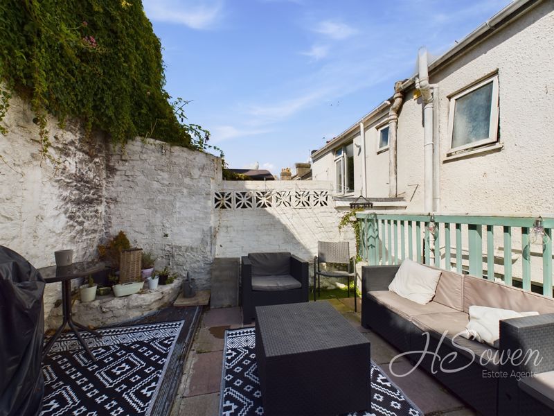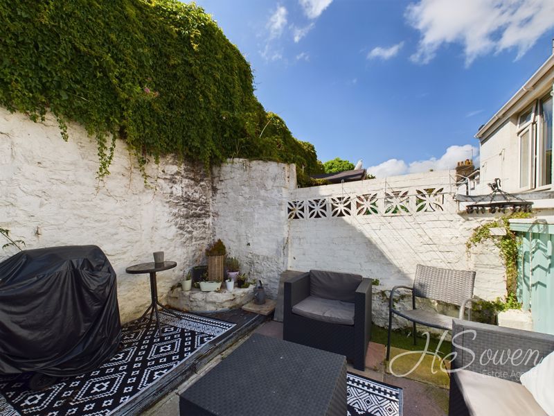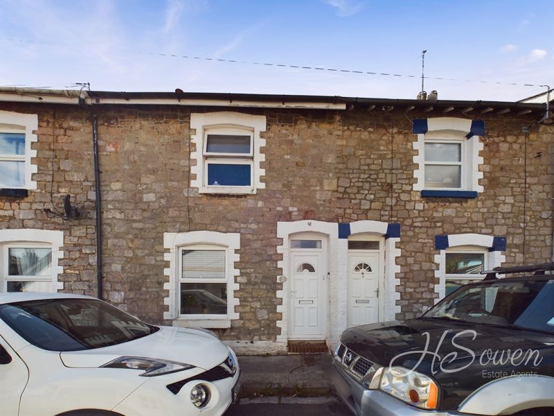Waterloo Road, Torquay £200,000
Please enter your starting address in the form input below.
Please refresh the page if trying an alernate address.
- MODERN FITTINGS THROUGHOUT
- PRIVATE GARDEN
- CLOSE TO TORQUAY TOWN CENTRE
- TWO LARGE BEDROOMS
- KITCHEN/ DINING ROOM
- SPACIOUS LOUNGE
A beautiful two double bedroom terraced house situated on a quiet road close to Torquay Town centre. The property has been beautifully refurbished by the current owners and offers a smart and comfortable setting with spacious accommodation in a central location. In brief the property comprises two large bedrooms, a family bathroom, living room, large open plan kitchen and dining room. To the rear of the property there is an enclosed garden which is a bit of a sun trap at times and has room for tables and chairs.
Location
The property is located in a popular residential area, just a short walk away from Torquay Town Centre. Local schools are aplenty with Spires College within close proximity as well as a number of local primary schools. There is a convenience store a short walk away with the benefit of Plainmoor within close proximity enjoying a host of food outlets, convenience stores, local public houses and a Lidl Supermarket. Local buses run nearby providing flexible transport to a variety of destinations. Also within close proximity are the picturesque areas of Babbacombe and St Marychurch with stunning beaches as well as the home ground to Torquay United FC.
Rooms
Entrance Porch
Front elevation double glazed door. Stairs to first floor. Access to living room.
Living Room - 13' 10'' x 13' 11'' (4.21m x 4.24m)
Front elevation double glazed window.
Kitchen/ Dining room - 14' 7'' x 13' 11'' (4.44m x 4.24m)
Open plan. Fitted kitchen with wall and base units. Fitted work surfaces. Plumbing for dishwasher and washing machine. Fitted oven and hob. Sink with drainer. Rear elevation double glazed door and window.
First Floor Landing
Stairs to lower ground floor.
Bedroom One - 13' 9'' x 11' 1'' (4.19m x 3.38m)
Front elevation double glazed window.
Bedroom Two - 16' 1'' x 8' 4'' (4.90m x 2.54m)max
Rear elevation double glazed window. Fitted cupboard.
Bathroom
Low level WC. Wash hand basin. Panelled bath With electric shower over. Rear elevation double glazed frosted window. Tiling. Extractor fan.
Photo Gallery
EPC

Floorplans (Click to Enlarge)
Nearby Places
| Name | Location | Type | Distance |
|---|---|---|---|
Torquay TQ1 3AY
HS Owen Estate Agents

Torquay 66 Torwood Street, Torquay, Devon, TQ1 1DT | Tel: 01803 364 029 | Email: info@hsowen.co.uk
Lettings Tel: 01803 364113 | Email: lettings@hsowen.co.uk
Properties for Sale by Region | Privacy & Cookie Policy | Complaints Procedure | Client Money Protection Certificate
©
HS Owen. All rights reserved.
Powered by Expert Agent Estate Agent Software
Estate agent websites from Expert Agent

