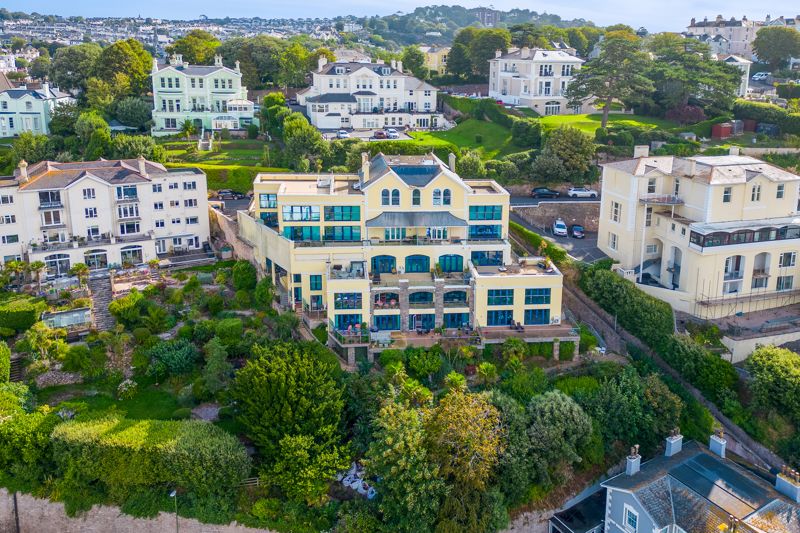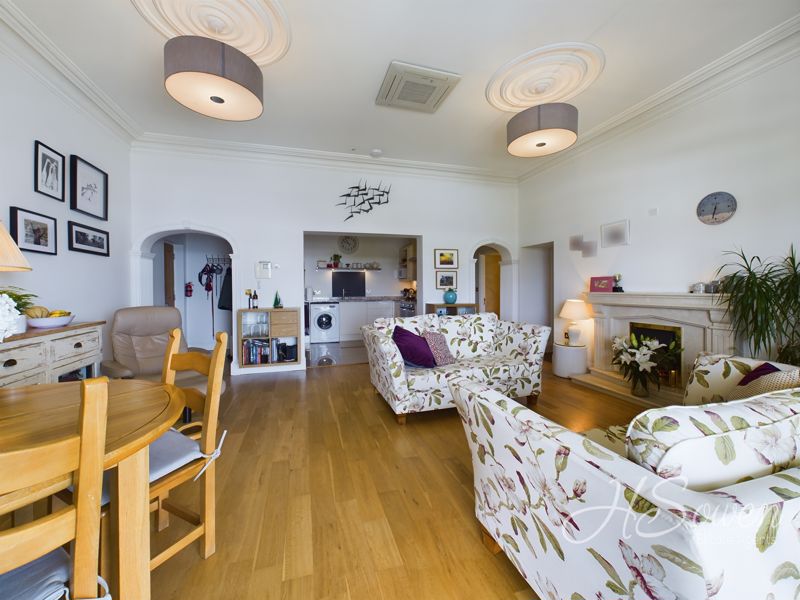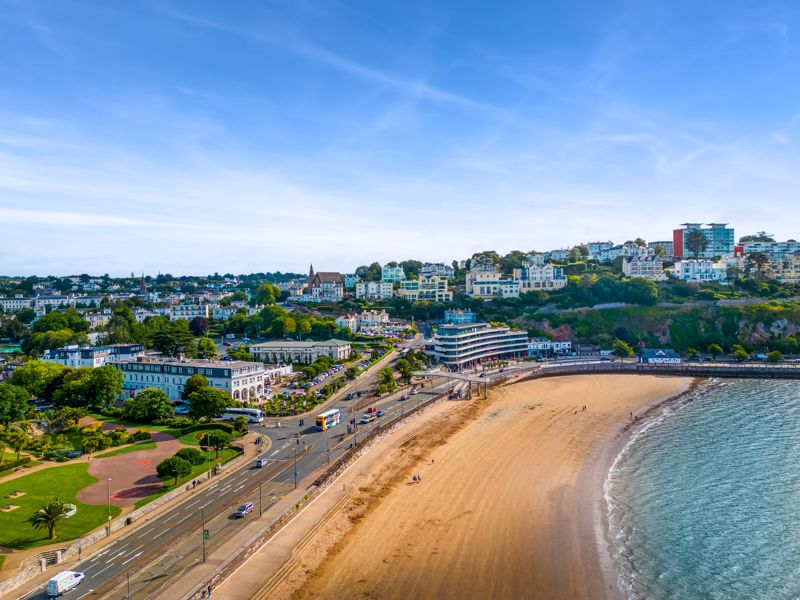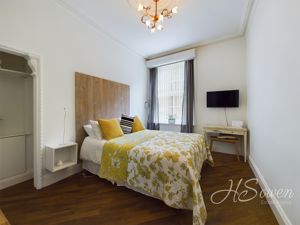Warren Road, Torquay Offers in the Region Of £425,000
Please enter your starting address in the form input below.
Please refresh the page if trying an alernate address.
- LARGE LOUNGE/DINING ROOM
- TWO DOUBLE BEDROOMS
- TWO LARGE TERRACES
- EV CHARGING POINTS
- PRIVATE STORAGE FACILITY
- PRIVATE PARKING SPACE IN UNDERGROUND GARAGE
- STUNNING SEA VIEWS
- CLOSE TO TORQUAY SEA FRONT
- AIR CONDITIONING
- UNDER FLOOR HEATING
A beautifully presented two bedroom ground floor apartment on Torquay sea front with outstanding sea facing views across Tor Bay. It is part of the Marine Palms complex which is a Blue Plaque building situated in the Belgrave conservation area. The apartment has many modern features including underfloor heating throughout, self cleaning glass windows and air conditioning units. It is part of a modern block with secure underground garage parking, private storage room, two elevators and charming gardens for residents to enjoy. Internally the property comprises two double bedrooms, a master en-suite, large bathroom, open plan living room/dining room, kitchen and two spacious sun terraces providing stunning uninterrupted sea views looking out towards Brixham and park views across Torre Abbey.
Location
Marine Palms is situated at Torquay Seafront, and occupies a position above the Royal Terrace Gardens, with uninterrupted sea and coastal views of Tor Bay. It sits adjacent to a pathway leading to Rock Walk and the Esplanade. Local bus services run nearby providing flexible transport to many different destinations and Torquay Train Station is just a walk across the seafront. The seafront promenade offers an assortment of dining choices, including a cocktail bar and Princess Theatre. Torquay harbour is nearby, with a range of amenities for shopping, dining and leisure activities.
Torquay is home to an array of picturesque landmarks and local attractions to include Princess Theatre, Kents Cavern and the Model Village. A variety of beaches are on offer for both sun loungers or water sport enthusiasts with the power boat racing event occurring annually. The new South Devon Highway provides a faster route to the A38 with a journey time of approximately 30minutes to The Cathedral City of Exeter.
Rooms
Entrance Hall
Open with living room. Entrance door.
Living/ Dining room - 15' 11'' x 18' 10'' (4.85m x 5.74m)
Under floor heating. Double glazed doors to terrace. Solid Oak flooring. Open with kitchen. Electric fireplace with decorative marble surround. Vertical blinds and security shutters. Coving. Ceiling rose. Telephone intercom.
Kitchen - 8' 1'' x 10' 8'' (2.46m x 3.25m)
Fitted kitchen with wall and base units. Space for fridge/freezer. Plumbing for washing machine. Fitted work surfaces. Sink with ingrained drainer. Range style cooker. Cooker hood. Tiled floor with under floor heating. Coving. Ceiling rose.
Bedroom One - 17' 6'' x 16' 4'' (5.33m x 4.97m)
Double glazed doors to terrace. Under floor heating. Karndean flooring. Air conditioning unit. Vertical blinds and security shutters. Coving. Ceiling rose.
En-suite
Walk in shower. Tiling. Low level WC. His and hers wash hand basins. Rear elevation double glazed window. Fitted mirror. Shaver point. Extractor fan. Under floor heating. Vertical blinds and security shutters. Coving. Ceiling rose. Heated towel rail.
Internal corridor
Underfloor heating. Boiler cupboard.
Bedroom Two - 13' 8'' x 9' 4'' (4.16m x 2.84m)
Storage cupboard. Karndean flooring. Under floor heating. Rear elevation double glazed window. Vertical blinds and security shutters. Coving. Ceiling rose.
Bathroom
Tiled bath with shower over. Heated towel rail. Under floor heating. Wash hand basin. Shaver point. Low level WC. Vertical blinds and security shutters. Coving. Ceiling rose.
Outside
Spacious balconies from the lounge and Master bedroom giving amazing south facing views over Tor Bay. Allocated parking space in secure under parking with EV charging point.
Request A Viewing
Photo Gallery
EPC

Floorplans (Click to Enlarge)
Nearby Places
| Name | Location | Type | Distance |
|---|---|---|---|
Torquay TQ2 5TT
HS Owen Estate Agents

Torquay 66 Torwood Street, Torquay, Devon, TQ1 1DT | Tel: 01803 364 029 | Email: info@hsowen.co.uk
Lettings Tel: 01803 364113 | Email: lettings@hsowen.co.uk
Properties for Sale by Region | Privacy & Cookie Policy | Complaints Procedure | Client Money Protection Certificate
©
HS Owen. All rights reserved.
Powered by Expert Agent Estate Agent Software
Estate agent websites from Expert Agent




























