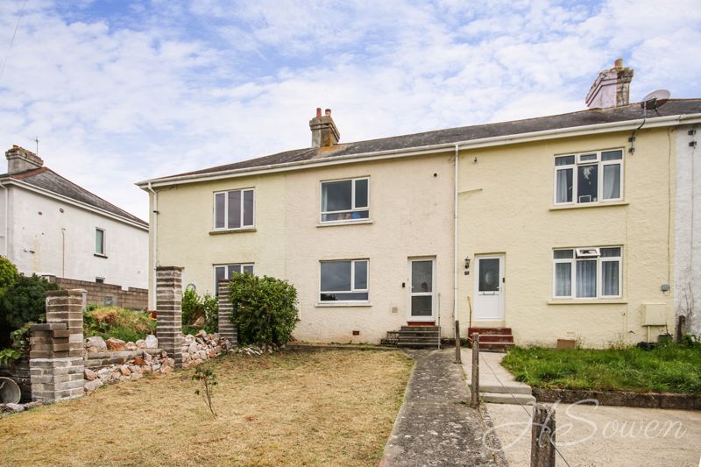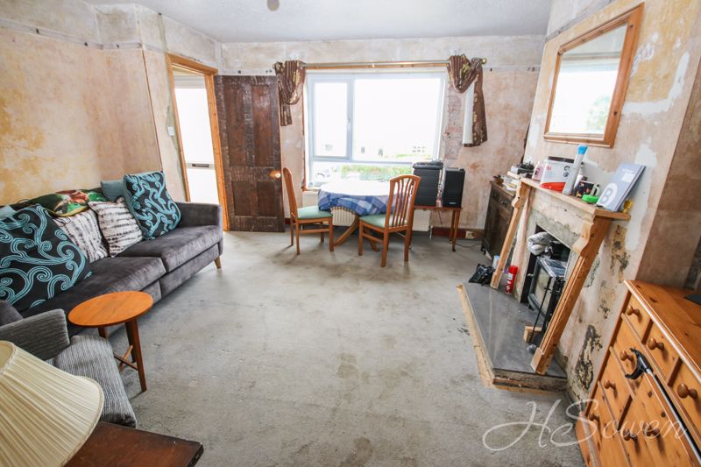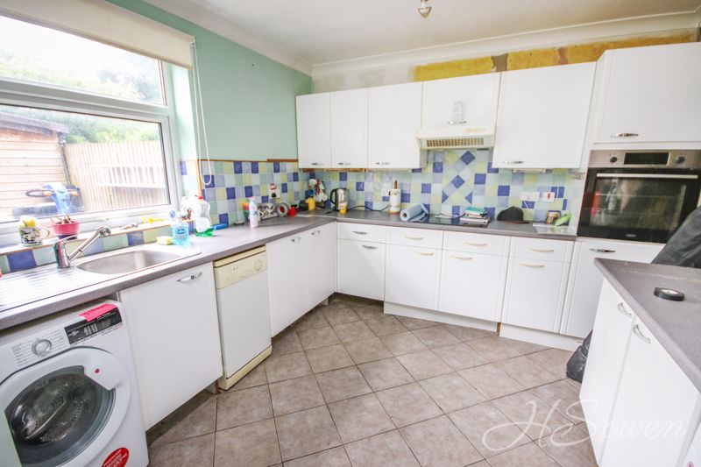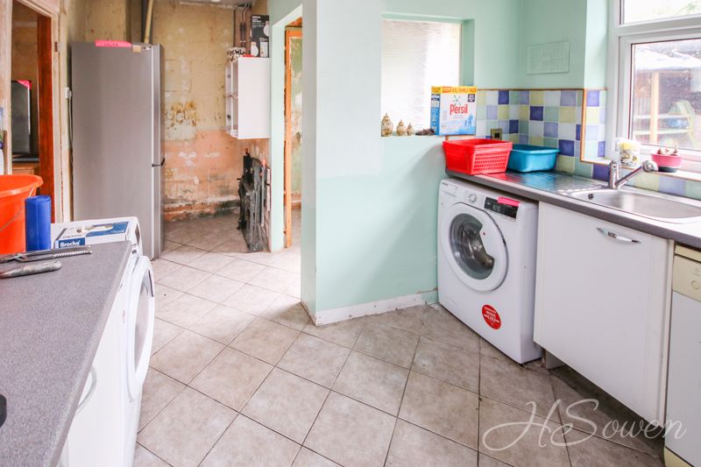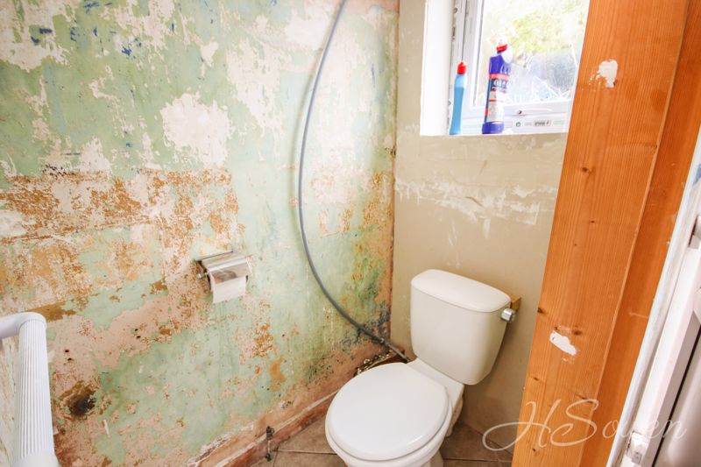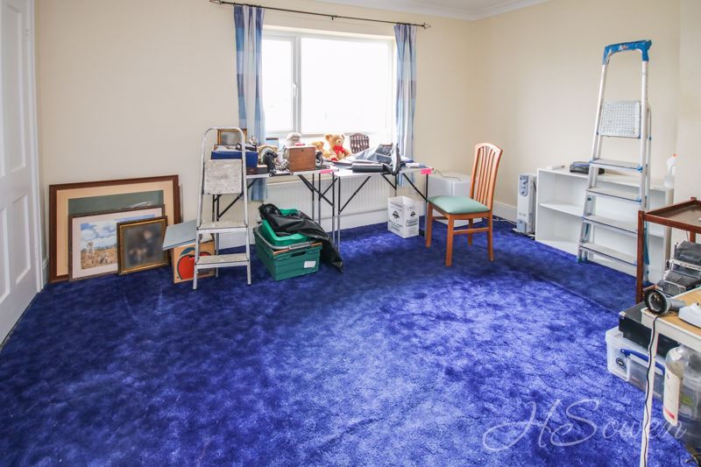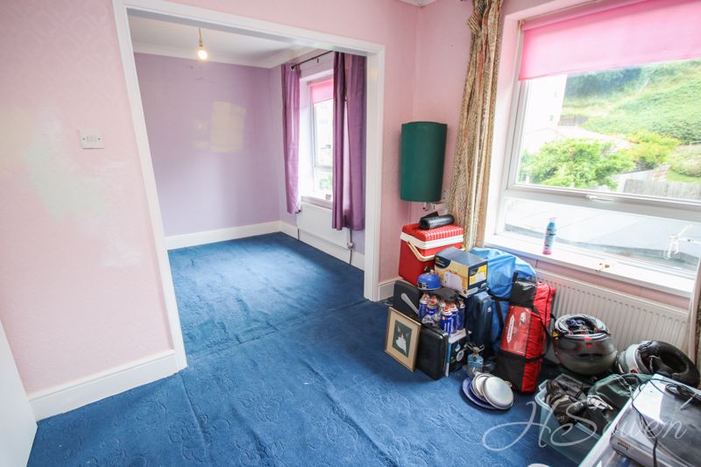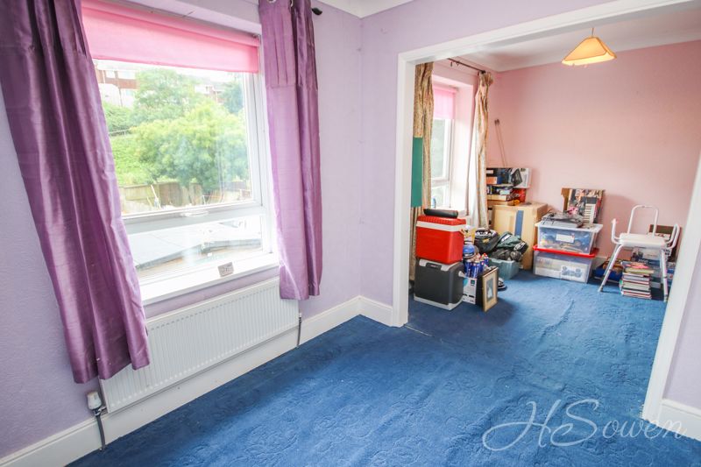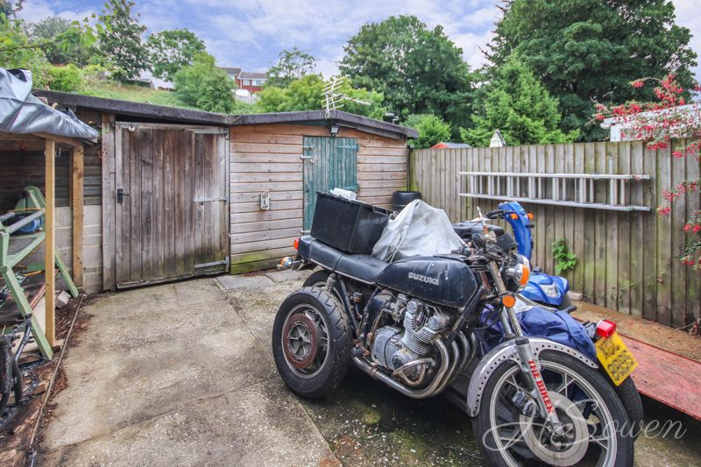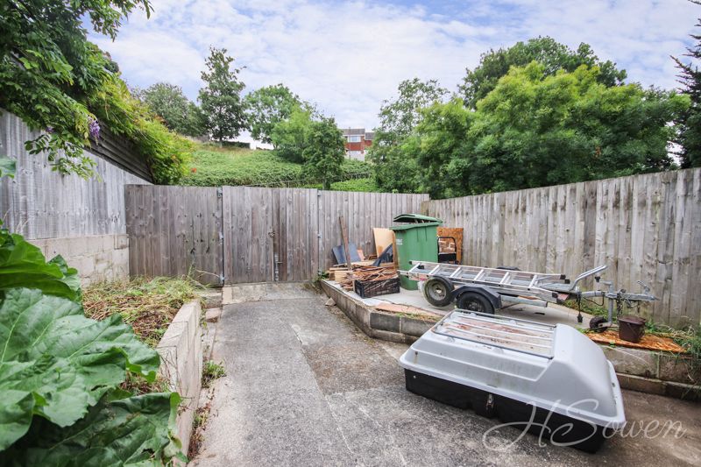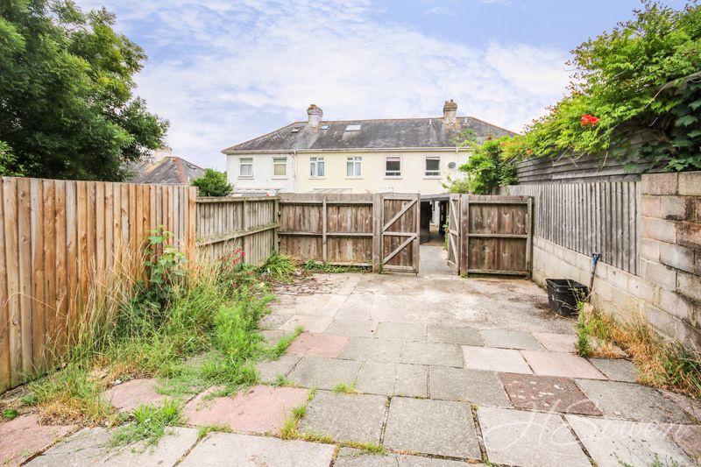Salisbury Avenue, Torquay Guide Price £170,000
Please enter your starting address in the form input below.
Please refresh the page if trying an alernate address.
- TWO BEDROOMS (PREVIOUSLY THREE)
- LARGE DRIVEWAY
- SPACIOUS LOUNGE
- FRONT AND REAR GARDENS
- CHAIN FREE
- CLOSE TO TORQUAY TOWN CENTRE
GUIDE PRICE £170,000 - £180,000
A terraced house situated in a residential area close to local amenities and a short distance from Torquay Town centre. The property was originally a three bedroom but now offers two very good sized doubles. It is in need of full refurbishment throughout and has lots of potential to bring it up to your own tastes. In brief the property comprises an entrance hall, large living room, kitchen, downstairs toilet, two double bedrooms and a family bathroom. Externally there are pleasant gardens to the front which are mainly lawned whilst at the rear there is a patio garden with two large workshops and beyond that an additional patio and then a large driveway.
Agents note: The property is offered chain free but is subject to grant of probate.
Rooms
Hallway
Front elevation double glazed door. Wall mounted radiator. Stairs to first floor.
Living Room - 14' 6'' x 14' 6'' (4.42m x 4.42m)
Front elevation double glazed window. Wall mounted radiator. Log burner (untested). Under stairs storage.
Kitchen - 17' 8'' x 10' 4'' (5.38m x 3.15m)
Fitted kitchen with wall and base units. Roll top work surfaces. Sink with drainer. Plumbing for washing machine and dishwasher. Fitted oven and hob. Wall mounted radiator.
WC
Low level WC. Rear elevation double glazed window.
Landing
Access to bedrooms and bathroom.
Bedroom One - 14' 3'' x 11' 3'' (4.34m x 3.43m)
Front elevation double glazed window. Wall mounted radiator. Cupboard with boiler.
Bedroom Two - 17' 8'' x 10' 5'' (5.38m x 3.17m)
Rear elevation double glazed windows. Wall mounted radiator.
Bathroom
Panelled bath. Low level WC. Wash hand basin. Shower.
Photo Gallery
EPC
No EPC availableFloorplans (Click to Enlarge)
Nearby Places
| Name | Location | Type | Distance |
|---|---|---|---|
Torquay TQ2 8AT
HS Owen Estate Agents

Torquay 66 Torwood Street, Torquay, Devon, TQ1 1DT | Tel: 01803 364 029 | Email: info@hsowen.co.uk
Lettings Tel: 01803 364113 | Email: lettings@hsowen.co.uk
Properties for Sale by Region | Privacy & Cookie Policy | Complaints Procedure | Client Money Protection Certificate
©
HS Owen. All rights reserved.
Powered by Expert Agent Estate Agent Software
Estate agent websites from Expert Agent

