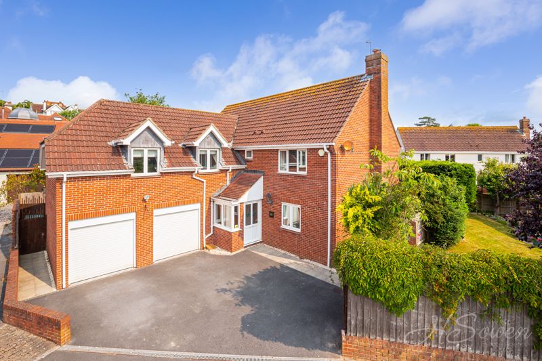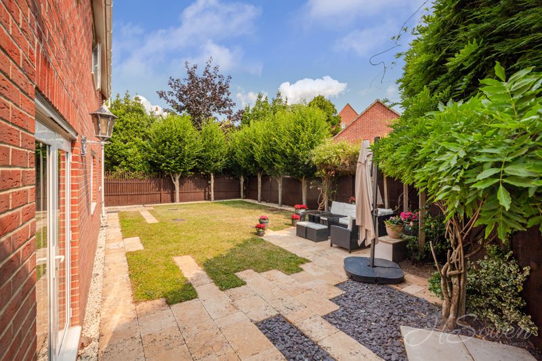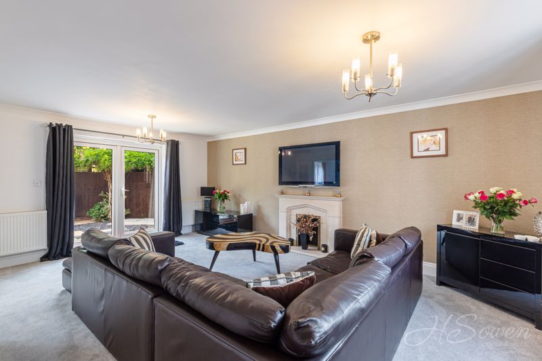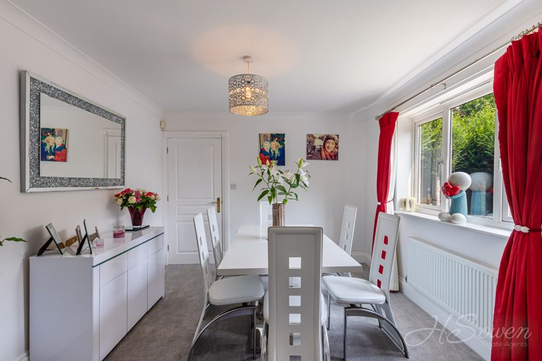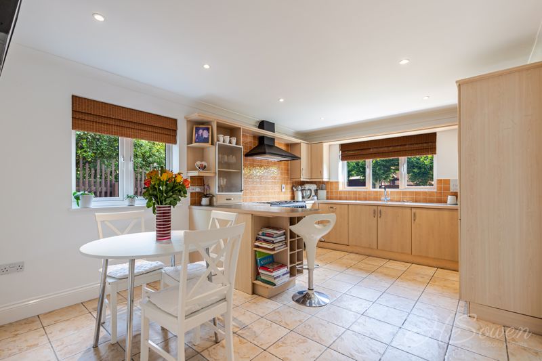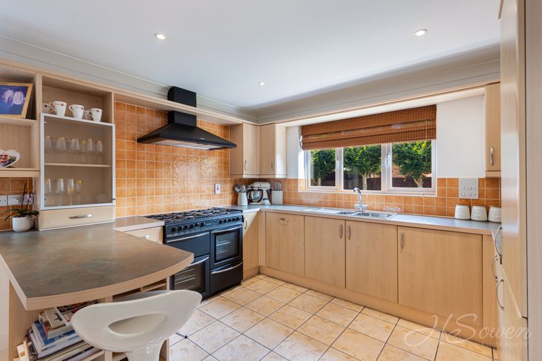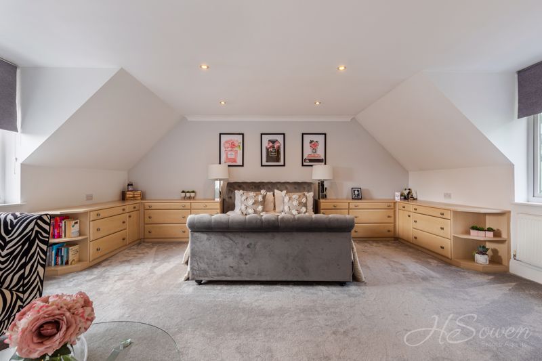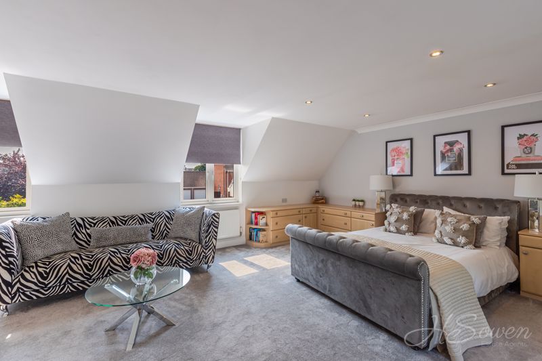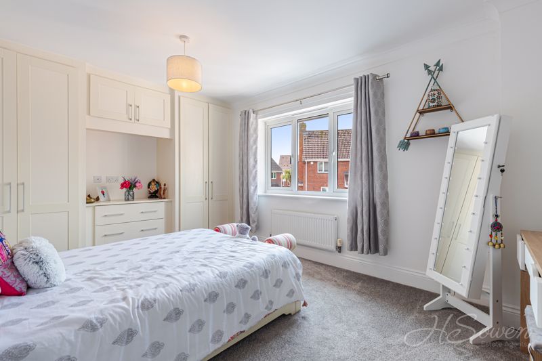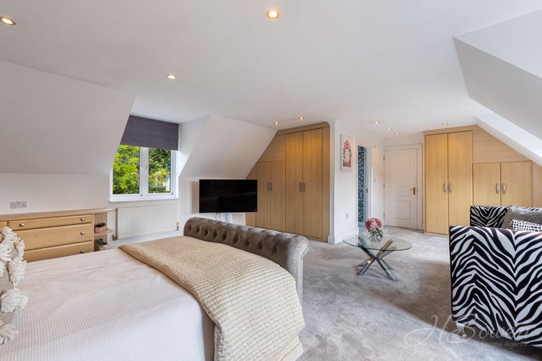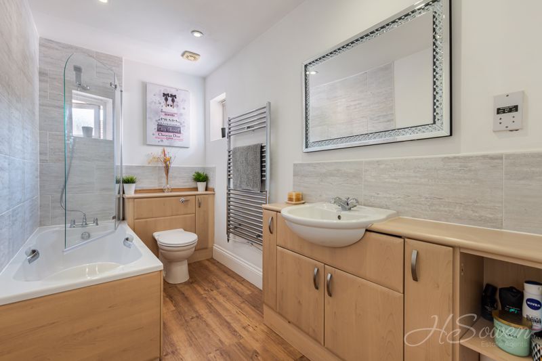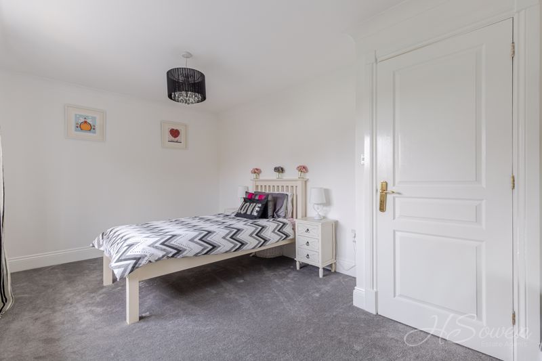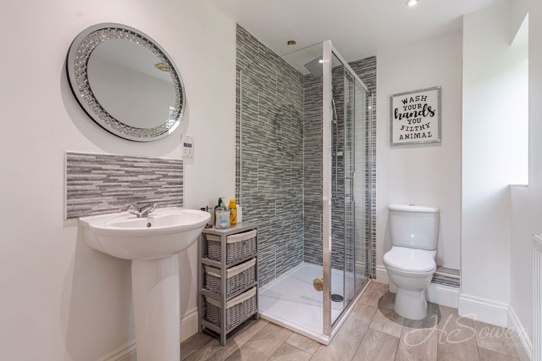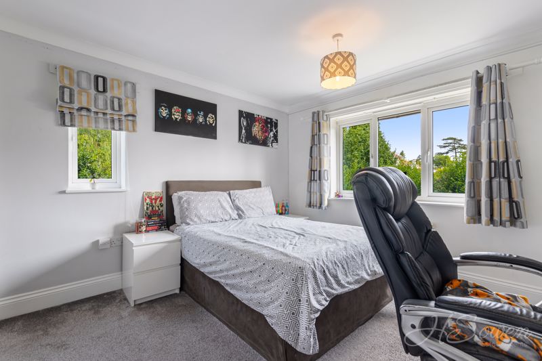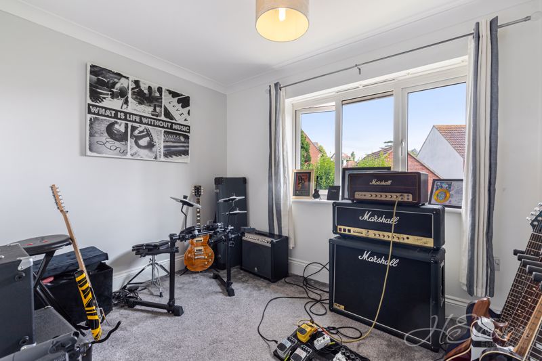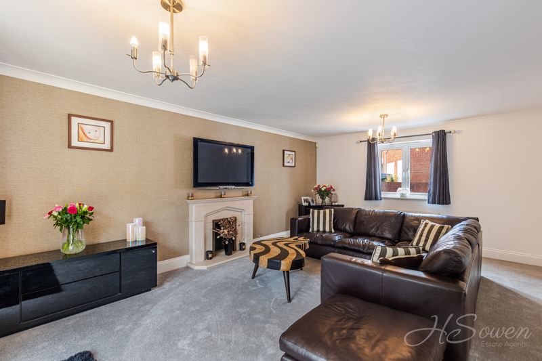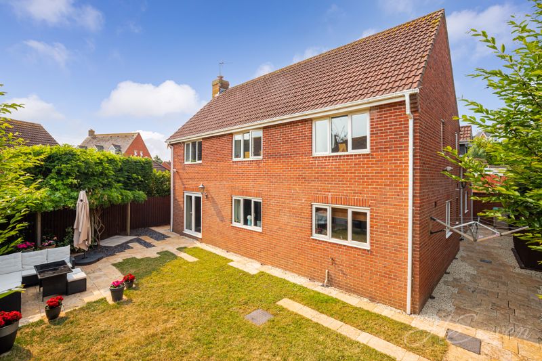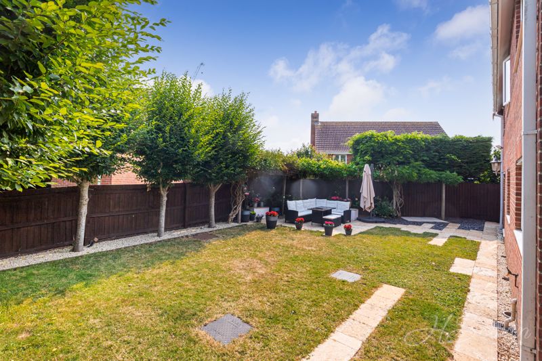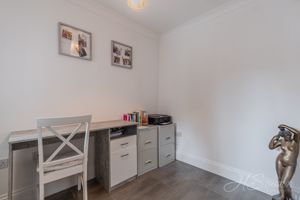Livermead, Torquay Guide Price £675,000
Please enter your starting address in the form input below.
Please refresh the page if trying an alernate address.
- FIVE BEDROOM DETACHED HOUSE
- DOUBLE GARAGE
- SITUATED IN LIVERMEAD
- UTILITY ROOM
- DOWNSTAIRS WC
- STUDY
- LARGE KITCHEN/ BREAKFAST ROOM
- CUL-DE-SAC LOCATION
- SITUATED IN LIVERMEAD
- DRIVEWAY
GUIDE PRICE £675,000 - £700,000
An impressive detached executive style house nestled in a cul-de-sac in the incredibly popular area of Livemead. This charming property comprises five bedrooms with a very large master bedroom suite, second en-suite, family bathroom, spacious living room, kitchen/breakfast room , dining room, study, utility room, downstairs WC and integral double garage. It is beautifully presented throughout and is ready to move into with no works necessary. It sits in a pleasant corner plot with a level rear garden with ample room for outside furniture and it also has a private driveway leading to the double garage. The house sits at the bottom of Livermead with easy access to a number of outstanding beaches including Torre Abbey Sands, Institute beach, Corbyn head beach and Hollicombe beach. There is a small parade of shops at the top of Livemead which includes a co-op and a cafe. A number of good primary schools are in the vicinity and its a short drive from Torquay Grammar schools.
Rooms
Entrance Porch
Front and side elevation double glazed windows. UPVC Front door.
Hallway
Coving. Stairs to first floor. Under-stair storage cupboard. Wall mounted radiator.
Living Room - 20' 1'' x 13' 6'' (6.12m x 4.11m)
Front elevation double glazed window. Coving. Wall mounted radiators. Minster style fireplace. Double glazed French doors to rear garden. Double doors to dining room.
Dining Room - 11' 7'' x 10' 6'' (3.53m x 3.20m)
Rear elevation double glazed window. Coving. Wall mounted radiator.
Kitchen/Breakfast Room - 16' 3'' x 11' 7'' (4.95m x 3.53m)
Fitted kitchen with wall and base units. Fitted work surfaces. Sink with drainer. Display cupboards with frosted panel fronting. Breakfast bar. Space for range cooker. Extractor hood. Integrated fridge/freezer. Integrated Neff dishwasher. Rear elevation double glazed window. Wall mounted radiator. Side elevation double glazed window.
Utility room - 9' 1'' x 6' 7'' (2.77m x 2.01m)
Fitted work surfaces. Base units. Sink with drainer. Plumbing for washing machine. Rear elevation double glazed window. Door to double garage.
Double garage - 18' 0'' x 18' 0'' (5.48m x 5.48m)
Up and over garage doors. Power and light.
Cloakroom
Low level WC. Extractor fan. Side elevation double glazed window.
Study - 8' 7'' x 6' 7'' (2.61m x 2.01m)
Double glazed window. Coving. Wall mounted radiator.
First floor landing
Loft hatch. Wall mounted radiator. Coving. Large storage cupboard.
Bedroom One - 24' 11'' x 18' 0'' (7.59m x 5.48m)
Dual aspect double glazed windows. Fitted bedroom furniture. Built in wardrobes. Coving.
En-suite
Walk in shower cubicle. Wash hand basin. Low level WC. Heated towel rail. Velux window. Extractor fan. Tiling.
Family Bathroom
Panelled bath with shower over. Vanity unit. Wash hand basin. Shaver point. Low level WC. Double glazed frosted window. Extractor fan. Heated towel rail.
Bedroom Two - 11' 7'' x 11' 2'' (3.53m x 3.40m)
Double glazed windows. Wall mounted radiator. Coving. Built in cupboard.
En-suite
Walk in shower cubicle. Wash hand basin. Shaver point. Low level WC. Extractor fan. Wall mounted radiator. Double glazed window.
Bedroom Three - 12' 8'' x 10' 1'' (3.86m x 3.07m)
Front elevation double glazed window. Wall mounted radiator. Built in wardrobes. Fitted dressing table and drawers.
Bedroom Four - 13' 2'' x 9' 8'' (4.01m x 2.94m)
Double glazed window. Wall mounted radiator. Coving.
Bedroom Five - 9' 7'' x 7' 8'' (2.92m x 2.34m)
Double glazed window. Wall mounted radiator. Coving.
Photo Gallery
EPC

Floorplans (Click to Enlarge)
Nearby Places
| Name | Location | Type | Distance |
|---|---|---|---|
Torquay TQ2 6TS
HS Owen Estate Agents

Torquay 66 Torwood Street, Torquay, Devon, TQ1 1DT | Tel: 01803 364 029 | Email: info@hsowen.co.uk
Lettings Tel: 01803 364113 | Email: lettings@hsowen.co.uk
Properties for Sale by Region | Privacy & Cookie Policy | Complaints Procedure | Client Money Protection Certificate
©
HS Owen. All rights reserved.
Powered by Expert Agent Estate Agent Software
Estate agent websites from Expert Agent

