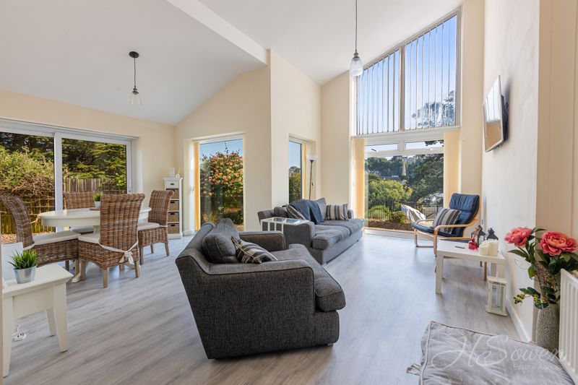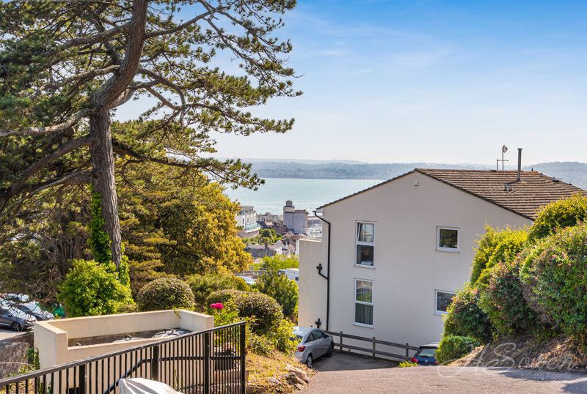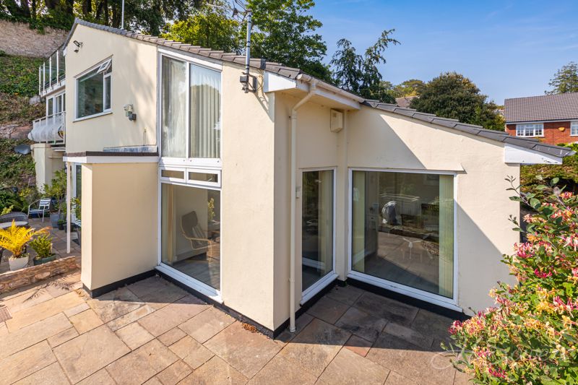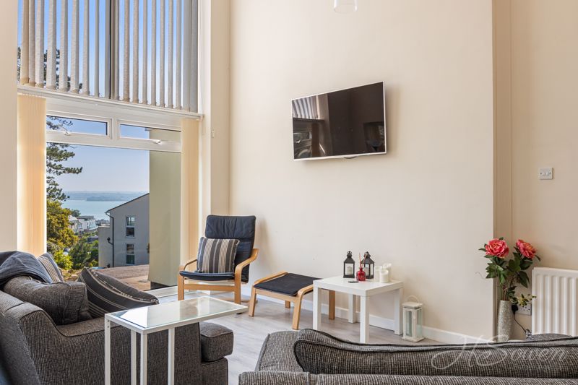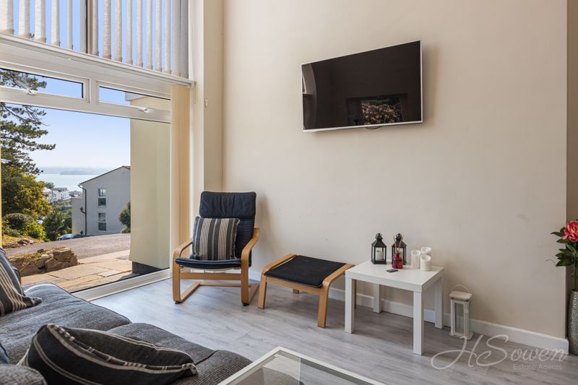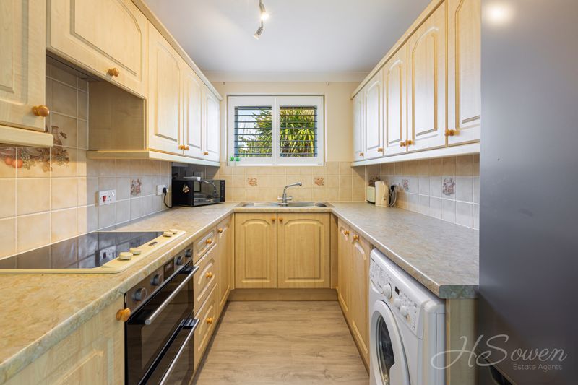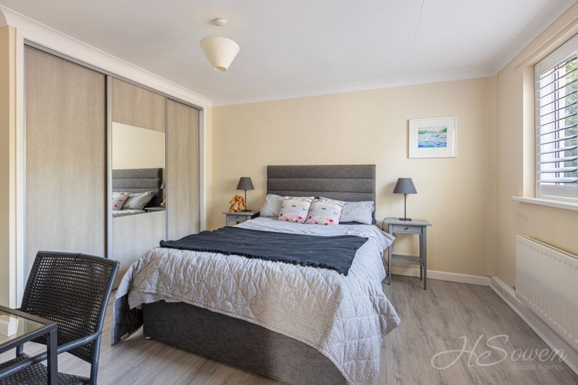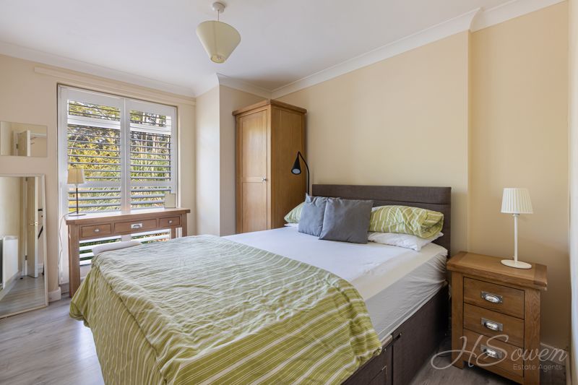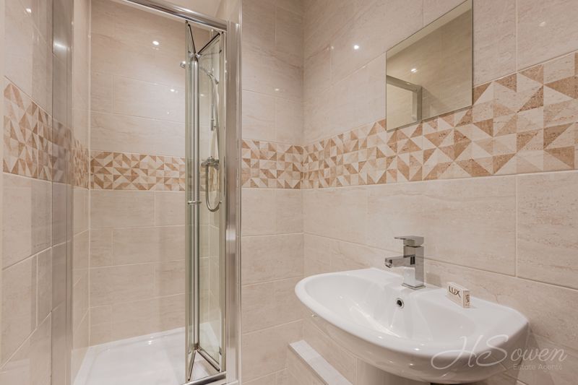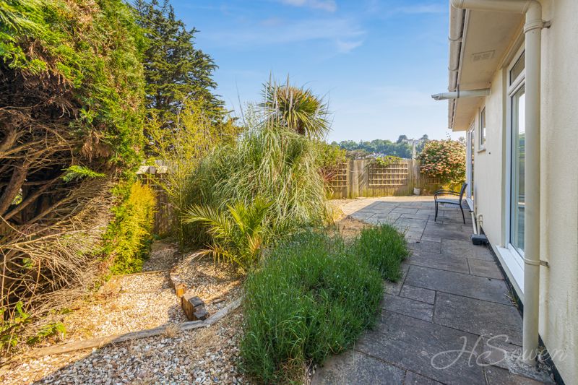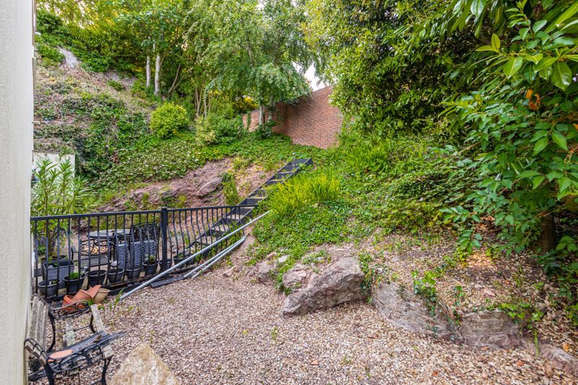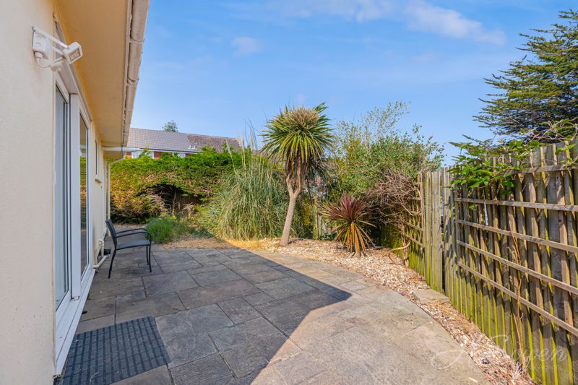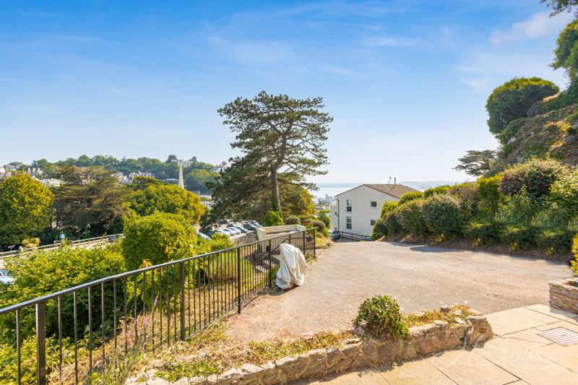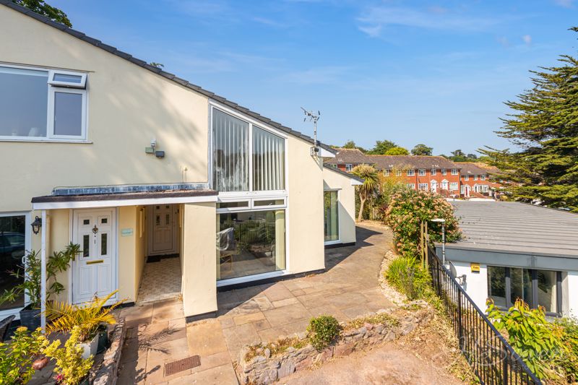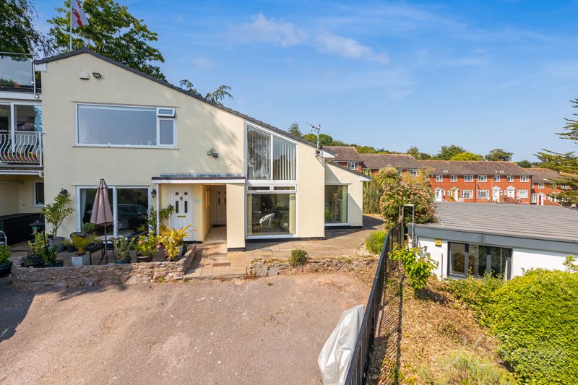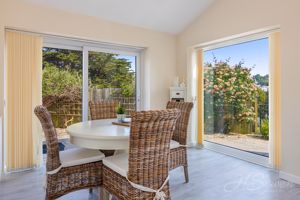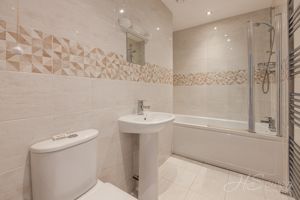Museum Road, Torquay Guide Price £300,000
Please enter your starting address in the form input below.
Please refresh the page if trying an alernate address.
- GROUND FLOOR APARTMENT
- PRIVATE ENTRANCE
- TWO DOUBLE BEDROOMS
- MASTER ENSUITE BATHROOM
- SHOWER ROOM
- KITCHEN
- OPEN PLAN LIVING/DINING ROOM WITH VAULTED CEILING
- PRIVATED PATIO GARDEN
- OFF ROAD PARKING SPACE
- SEA VIEWS
Guide Price £300,000- £325,000
A well presented two bedroom ground floor apartment commanding a fine position just a short distance from Torquay Harbour side with sea views. This delightful property boasts spacious accommodation creating an ideal permanent residence or second home. Featuring a vaulted ceiling and full length windows it briefly comprises of an entrance hall with built in storage cupboards, opening into a light and bright open plan living/dining room with sea views and a vaulted ceiling, a kitchen, shower room and two double bedrooms with the master benefitting from an ensuite bathroom. The property is a share of freehold and further benefits from off road parking, a private entrance and patio garden area enjoying a sunny aspect and sea views.
Outside
The property benefits from off road parking to the front elevation and a private garden to the side elevation mainly laid to patio.
Location
The property occupies a fine position to Torquay's Waterside, just a short stroll from the bustling harbour side along with it's variety of amenities, restaurants, cafes and local attractions. Both Living Coast and The Princess Theatre are within close proximity, as well as Torquay's deep-water marina, perfect for those with a passion for the ocean. The strand is home to an array of bus stops offering flexible transport to many destinations and Torquay Train station is approximately 1 mile away along the seafront.
Torquay is home to an array of picturesque landmarks and local attractions to include Living Coasts, Princess Theatre, Kents Cavern and the Model Village. A variety of beaches are on offer for both sun loungers or water sports enthusiasts with the power boat racing event occurring annually. The new South Devon Highway provides a faster route to the A38 with a journey time of approximately 30 minutes to The Cathedral City of Exeter.
Agents Note:
The property is a share of Freehold with a lease of 999years. Contact us for more information.
Rooms
Entrance Hall
Laminate flooring. Coving. Double glazed UPVC front door. Door to
Inner Hall
Laminate flooring. Coving. Built-in low level cupboard with recess above. Built-in cupboard. Loft hatch. Two wall mounted radiators. Opening to:
Open Plan Living/Dining Room - 19' 0'' x 17' 0'' (5.79m x 5.18m)
Laminate flooring. Coving. Double glazed floor to ceiling window to front elevation with fitted blinds. Double glazed windows to side and front elevation with fitted blinds. Sea views to front elevation. Double glazed sliding door to garden with fitted blinds. Two wall mounted radiators. Vaulted ceiling.
Kitchen - 9' 5'' x 7' 0'' (2.87m x 2.13m)
Wall and base units. Laminate flooring. Coving. Double glazed window to side elevation with fitted shutters. Space for washing machine and fridge freezer. Integrated NEFF dishwasher. Fitted double oven and electric hob. Cupboard housing Glowworm boiler. Tiled splash backs. Sink and drainer.
Shower Room
Mains fed shower. Tiled walls and floor. Heated towel rail. WC. Pedestal wash hand basin. Extractor fan. Spotlights.
Bedroom One - 14' 6'' x 11' 0'' (4.42m x 3.35m)
Laminate flooring. Coving. Double glazed window to side elevation with fitted shutters. Triple built in wardrobes with sliding doors. Wall mounted radiator.
Ensuite
Panelled bath with mains fed shower over and glass screen. Tiled walls and floor. Heated towel rail. WC. Pedestal wash hand basin. Extractor fan. Spotlights. Vanity mirror. Shaver point.
Bedroom Two - 11' 4'' x 9' 2'' (3.45m x 2.79m)
Laminate flooring. Coving. Double glazed flor to ceiling window to side elevation with fitted shutters. Wall mounted radiator.
Photo Gallery
EPC

Floorplans (Click to Enlarge)
Nearby Places
| Name | Location | Type | Distance |
|---|---|---|---|
Torquay TQ1 1DW
HS Owen Estate Agents

Torquay 66 Torwood Street, Torquay, Devon, TQ1 1DT | Tel: 01803 364 029 | Email: info@hsowen.co.uk
Lettings Tel: 01803 364113 | Email: lettings@hsowen.co.uk
Properties for Sale by Region | Privacy & Cookie Policy | Complaints Procedure | Client Money Protection Certificate
©
HS Owen. All rights reserved.
Powered by Expert Agent Estate Agent Software
Estate agent websites from Expert Agent

