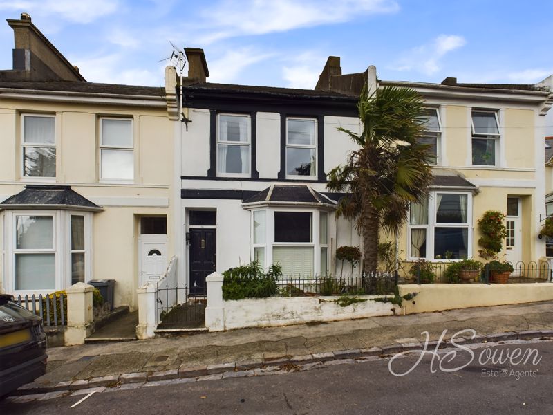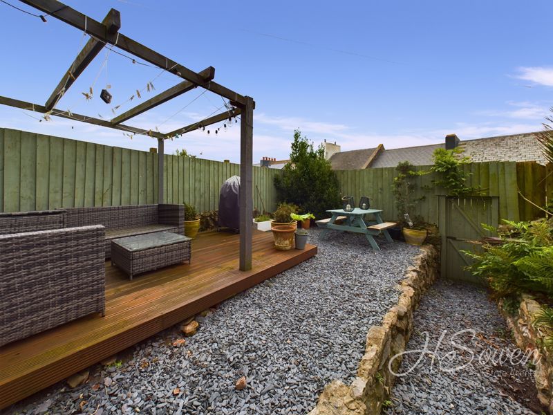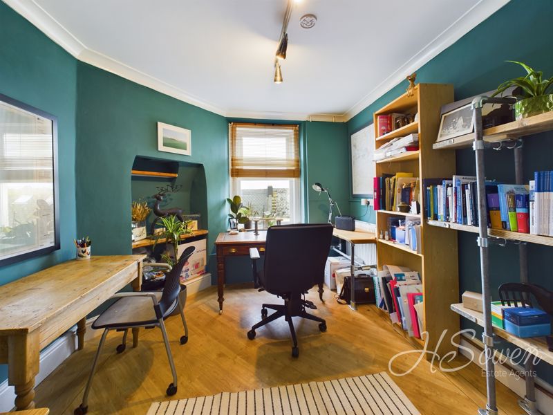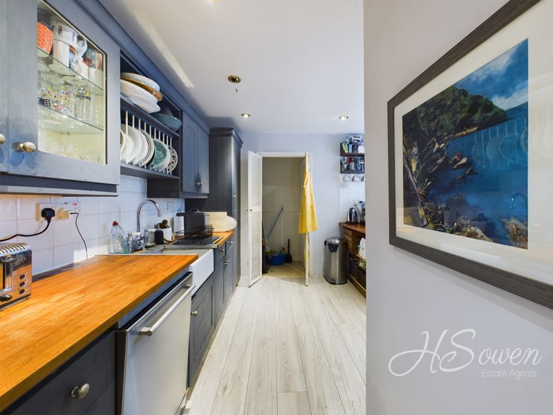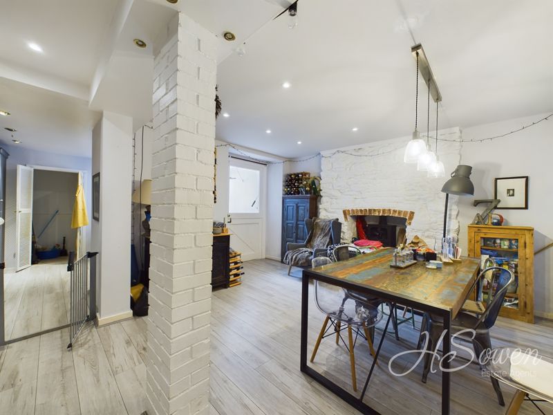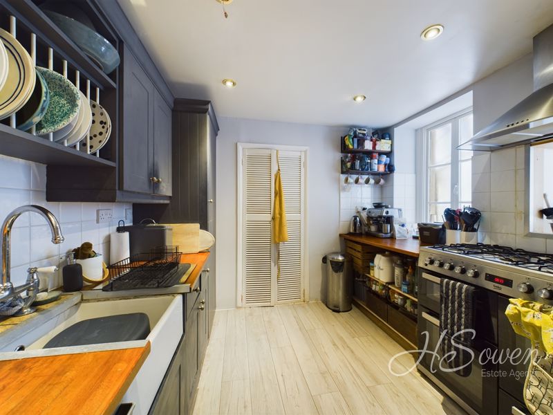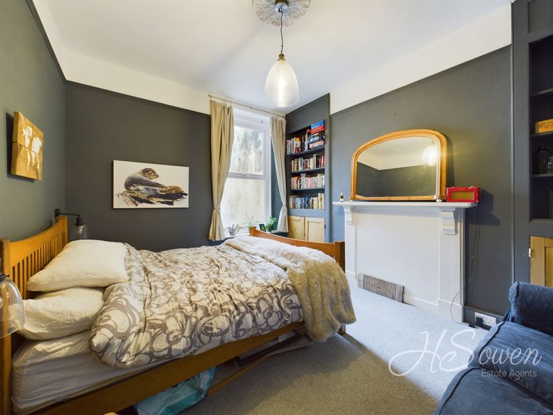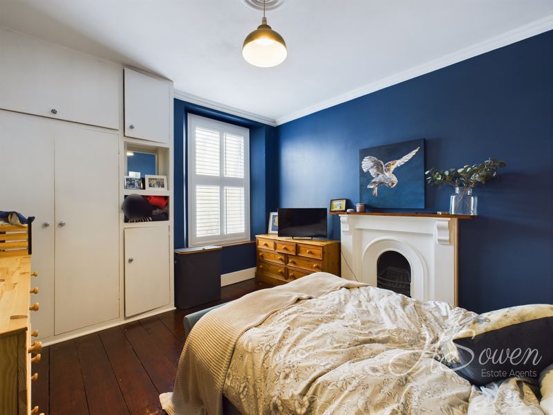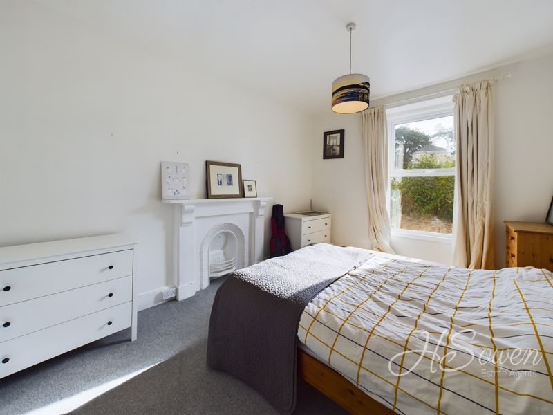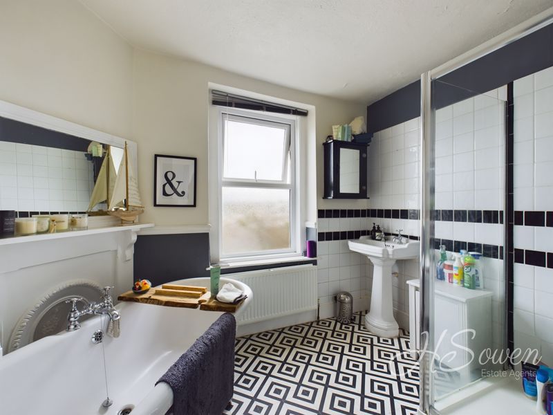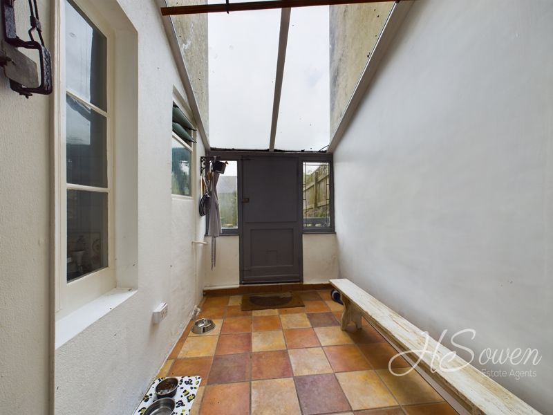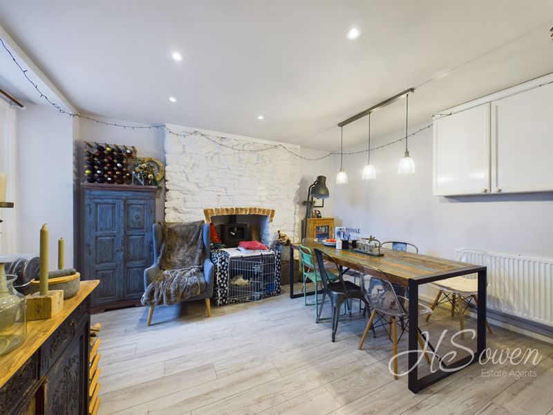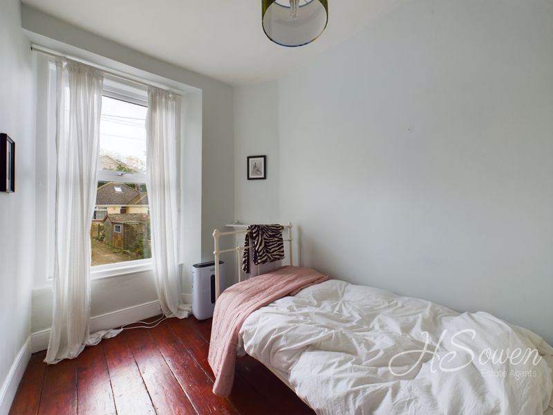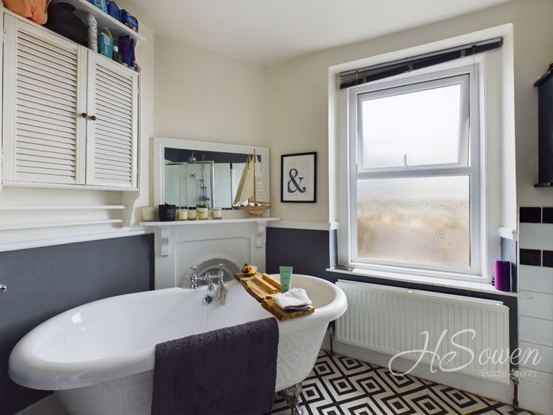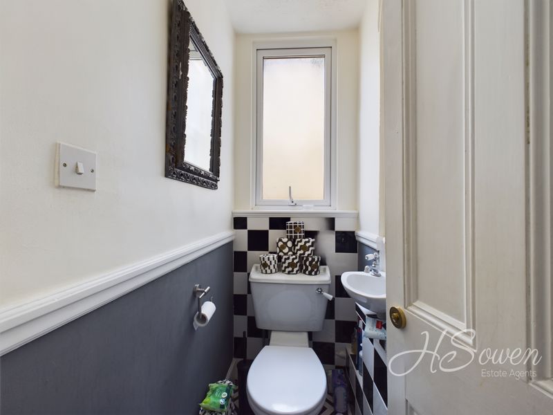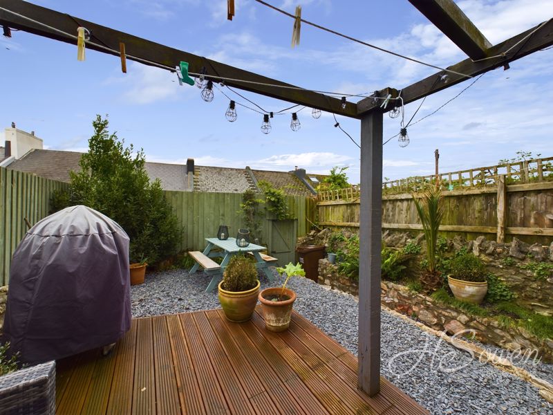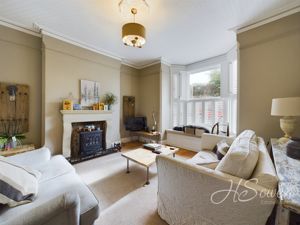Warberry Road West, Torquay Guide Price £325,000
Please enter your starting address in the form input below.
Please refresh the page if trying an alernate address.
- STUNNING PERIOD HOME
- LOCATED ON THE EDGE OF THE WARBERRIES
- WELL PRESENTED THROUGHOUT
- FOUR BEDROOMS
- OFFICE
- BAY FRONTED LIVING ROOM
GUIDE PRICE £325,000 - 350,000
A beautiful period house located on the edge of the Warberries close to Torquay town centre as well as Wellswood village. The property has been lovingly refurbished by the current owners to provide modern living but still retaining much of the character you'd hope to see in a property of this age. The house is arranged over three floors and also has a staircase leading up to the loft space. In brief the property comprises a living room, bedroom and office on the ground floor, on the first floor you then have three bedrooms, a bathroom with both a claw foot bath and a shower cubicle and there is also a separate WC. Finally the ground floor has a large dining room which opens onto the kitchen, a utility area, cloakroom and also a garden room. To the rear of the property there is an enclosed garden which features a large decked area with room for plenty of garden furniture as well as a lawned area and there is also a gate at the back for rear access.
Rooms
Entrance Porch
Front door. Door to hall.
Entrance Hall
Wall mounted radiator. Stairs to first floor. Stairs down to lower floor. Coving. Picture rail. Dado rail.
Living Room - 12' 3'' x 14' 0'' (3.73m x 4.26m)
Coving. Wood burner. Wall mounted radiator. Front elevation double glazed bay window with fitted shutters. Picture rail.
Bedroom Four - 14' 4'' x 10' 10'' (4.37m x 3.30m)
Rear elevation double glazed window. Wall mounted radiator.
Office - 14' 9'' x 9' 10'' (4.49m x 2.99m)
Rear elevation double glazed window. Wall mounted radiator. Coving.
First Floor Landing
Stairs to ground floor. Coving. Stairs with access to loft.
Bedroom One - 13' 6'' x 10' 1'' (4.11m x 3.07m)
Front elevation double glazed window. Decorative fireplace. Wall mounted radiator.
Bedroom Two - 13' 0'' x 11' 9'' (3.96m x 3.58m)
Rear elevation double glazed window with fitted shutters. Coving. Wall mounted radiator. Decorative fireplace.
Bedroom Three - 9' 10'' x 7' 0'' (2.99m x 2.13m)
Front elevation double glazed window.
WC
Low level WC. Side elevation window.
Bathroom
Freestanding claw foot bath. Wall mounted radiator. Shower cubicle. Wash hand basin. Rear elevation double glazed window. Tiling. Decorative fireplace.
Lower ground floor
Dining Room - 13' 5'' x 16' 11'' (4.09m x 5.15m)
Log burner. Open to kitchen. Wall mounted radiator. Rear elevation door.
Kitchen - 7' 6'' x 9' 0'' (2.28m x 2.74m)
Fitted kitchen with wall and base units. Fitted work surfaces. Side elevation windows. Space for cooker. Plumbing for dishwasher. Belfast style sink.Cooker hood. Integrated fridge/freezer.
Utility area
Plumbing for washing machine.
Cloakroom
Low level WC. Wash hand basin.
Garden room - 12' 4'' x 6' 2'' (3.76m x 1.88m)
Rear elevation door and windows.
Photo Gallery
EPC

Floorplans (Click to Enlarge)
Nearby Places
| Name | Location | Type | Distance |
|---|---|---|---|
Torquay TQ1 1NU
HS Owen Estate Agents

Torquay 66 Torwood Street, Torquay, Devon, TQ1 1DT | Tel: 01803 364 029 | Email: info@hsowen.co.uk
Lettings Tel: 01803 364113 | Email: lettings@hsowen.co.uk
Properties for Sale by Region | Privacy & Cookie Policy | Complaints Procedure | Client Money Protection Certificate
©
HS Owen. All rights reserved.
Powered by Expert Agent Estate Agent Software
Estate agent websites from Expert Agent


