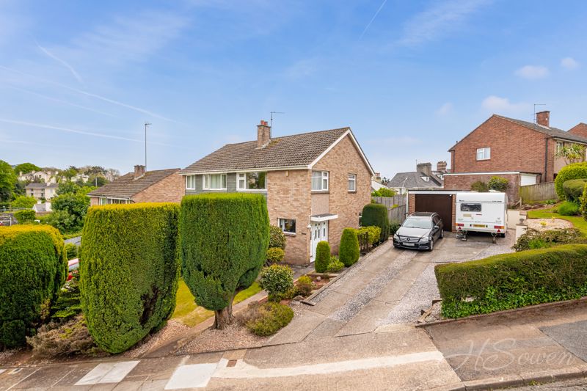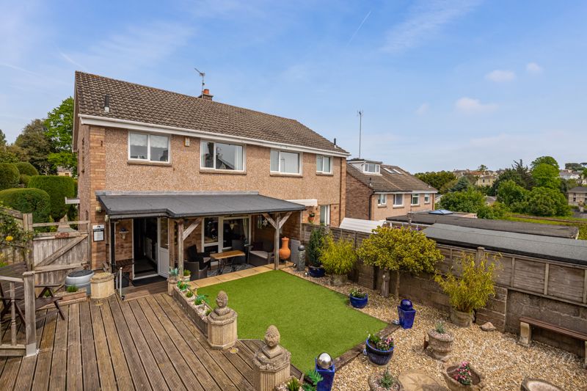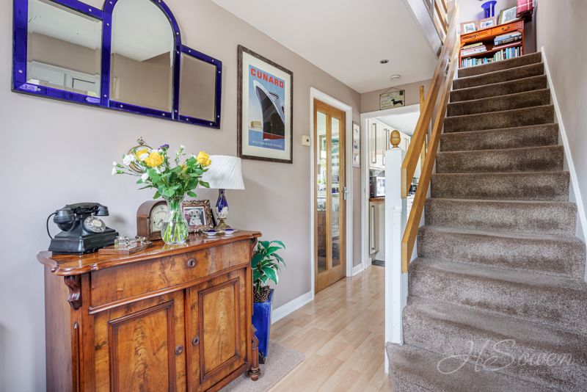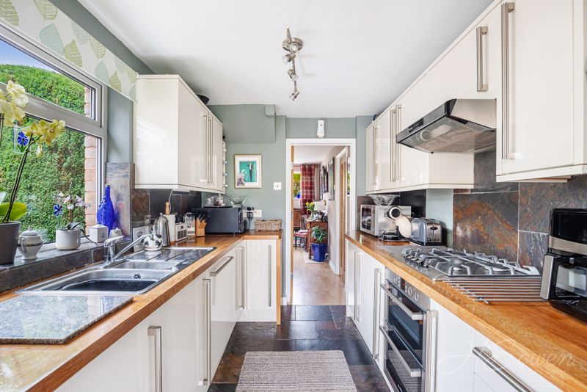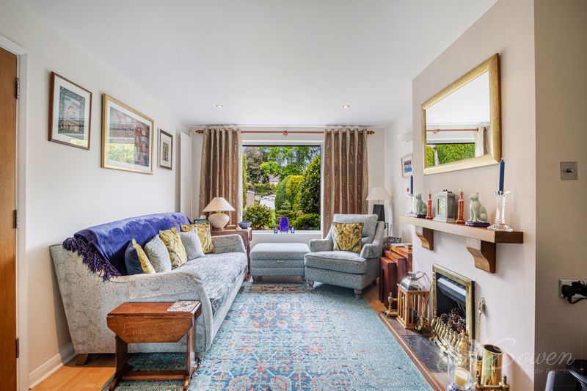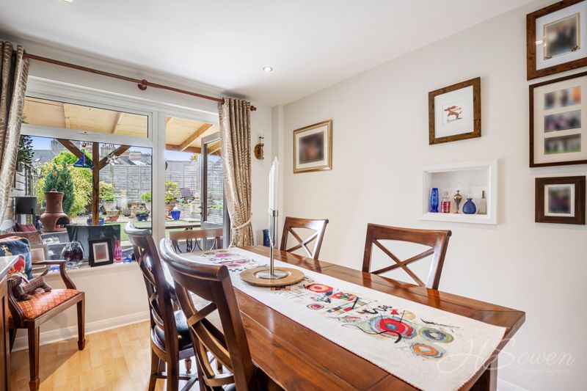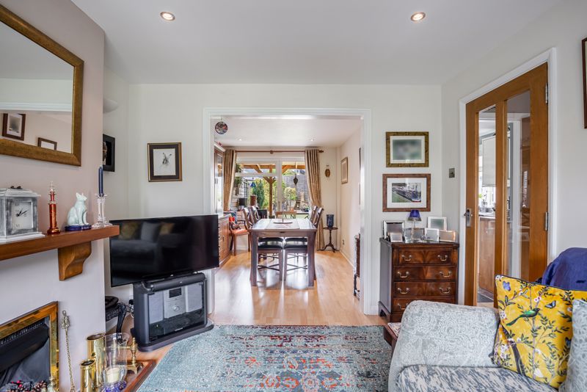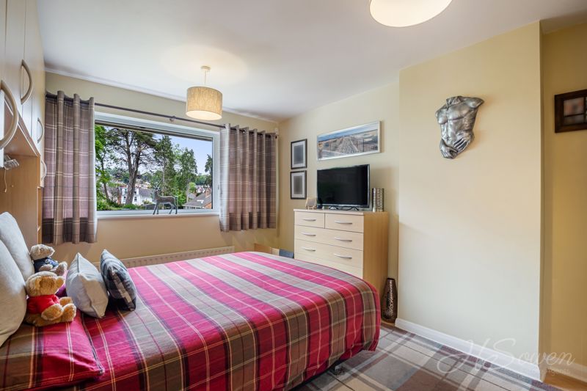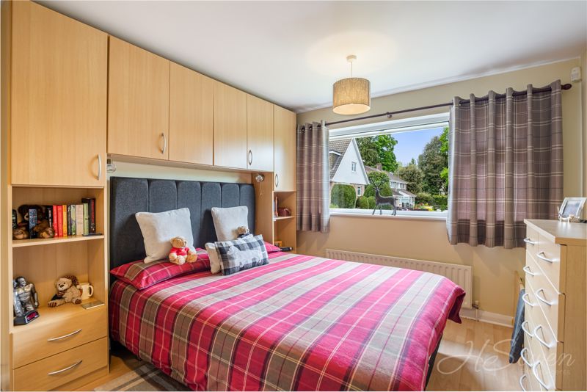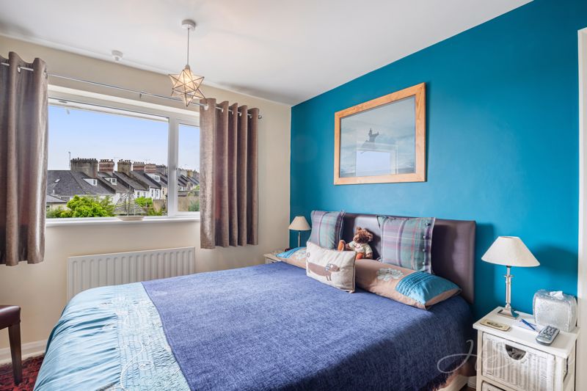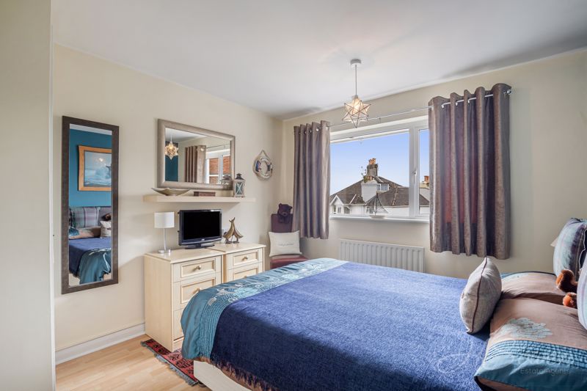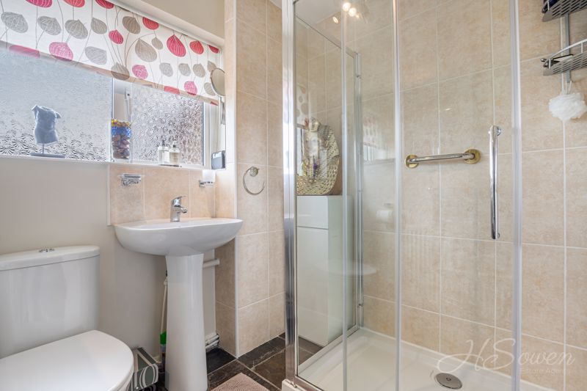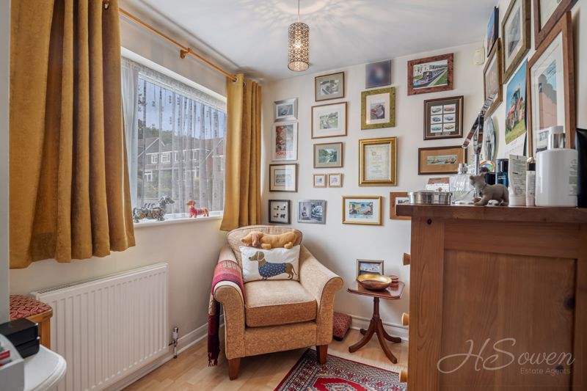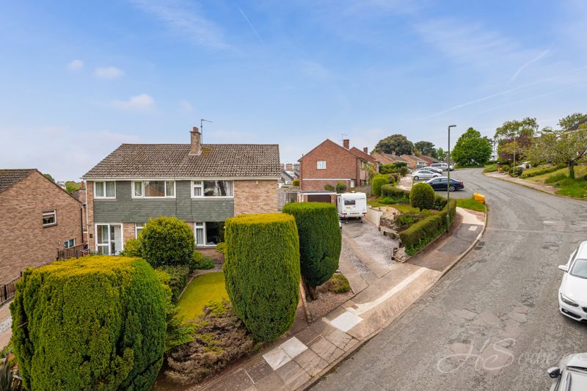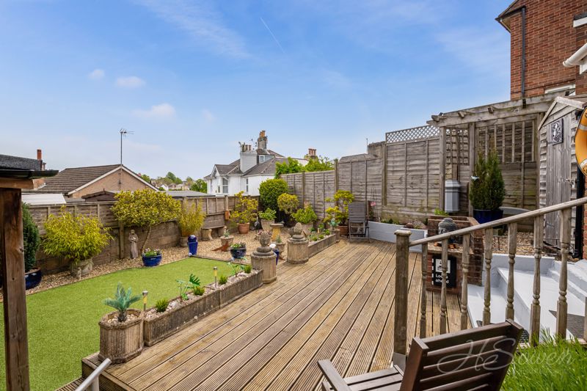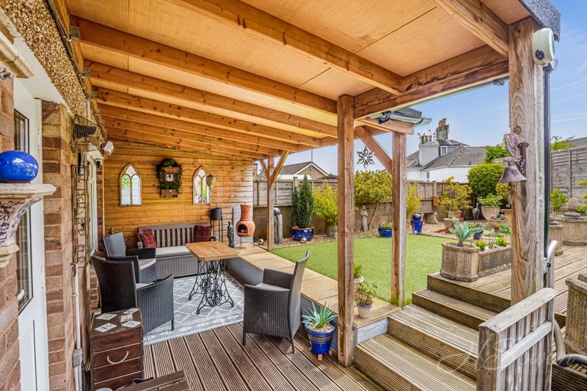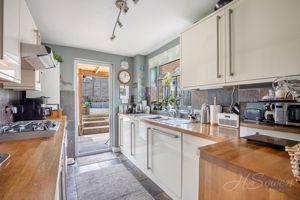Pilmuir Avenue, Torquay Guide Price £300,000
Please enter your starting address in the form input below.
Please refresh the page if trying an alernate address.
- SHORT WALK TO SEA FRONT
- THREE BEDROOMS
- LARGE PLOT
- SPACIOUS DRIVEWAY
- DETACHED GARAGE
- STUNNING REAR GARDEN
Guide price £300,000 - £325,000
A beautiful three bedroom semi-detached house located in a quiet cul-de-sac close to Torquay sea front. This charming property sits in a large plot and comprises three bedrooms of which two are doubles, shower room with large walk in shower, spacious entrance hall, kitchen with modern fittings, living room and dining room which opens to the garden. The property is well presented throughout and is in a condition that is ready to move straight into. Externally there is a large plot which wraps around the property. To the front there is a well tended garden with perfectly maintained bushes and decorative plants. At the side there is a very large driveway which is big enough to store multiple vehicles and even larger vehicles such as boats and caravans, the drive leads to the garage which has power and lighting. The rear garden is set over a couple of tiers with artificial lawn as well as patios. The patio off the back of the house has a purpose built veranda which has just recently had a new roof fitted.
The property is situated just off of Avenue Road slightly up from the entrance to Torre Abbey and just a short walk to both Torre Abbey Green and Abbey Sands. It is also within walking distance to Torquay Town Centre and Torre high street. Torquay Train station is a very short stroll away, offering fantastic links for commuters.
Torquay is home to an array of picturesque landmarks and local attractions to include Living Coasts, Princess Theatre, Kents Cavern and the Model Village. A variety of beaches are on offer for both sun loungers or water sport enthusiasts with the power boat racing event occurring annually. The new South Devon Highway provides a faster route to the A38 with a journey time of approximately 30minutes to The Cathedral City of Exeter.
Rooms
Entrance Hallway
Side elevation double glazed entrance door. Double glazed window. Stairs to first floor. Wall mounted radiator. Telephone point.
Living Room - 13' 0'' x 10' 4'' (3.96m x 3.15m)
Front elevation double glazed window. Gas fire with decorative hearth. Wall mounted radiator. TV point.
Dining Room - 10' 10'' x 8' 10'' (3.30m x 2.69m)
Rear elevation double glazed window. Rear elevation double glazed door. Wall mounted radiator.
Kitchen - 10' 10'' x 7' 7'' (3.30m x 2.31m)
Fitted kitchen with wall and base units. Fitted solid wood work surfaces. Sink with drainer. Integrated washing machine and dishwasher. Fitted oven and hob. Cooker hood. Side elevation double glazed window. Rear elevation double glazed door.
First Floor Landing
Loft access. Side elevation double glazed window.
Bedroom One - 13' 4'' x 9' 10'' (4.06m x 2.99m)
Front elevation double glazed window. Wall mounted radiator. TV point.
Bedroom Two - 10' 10'' x 9' 10'' (3.30m x 2.99m)
Rear elevation double glazed window. Wall mounted radiator. Storage cupboard with slat storage shelves.
Bedroom Three - 10' 5'' x 6' 5'' (3.17m x 1.95m)
Side elevation double glazed window. Wall mounted radiator. Storage cupboard.
Family Bathroom
Walk in shower cubicle. Low level WC. Wash hand basin. Rear elevation double glazed frosted window. Mirrored cabinet. Wall mounted radiator.
Garage - 9' 1'' x 18' 0'' (2.77m x 5.48m)
Barn style garage door. Side elevation double glazed door and window. Light and power.
Photo Gallery
EPC

Floorplans (Click to Enlarge)
Nearby Places
| Name | Location | Type | Distance |
|---|---|---|---|
Torquay TQ2 6AJ
HS Owen Estate Agents

Torquay 66 Torwood Street, Torquay, Devon, TQ1 1DT | Tel: 01803 364 029 | Email: info@hsowen.co.uk
Lettings Tel: 01803 364113 | Email: lettings@hsowen.co.uk
Properties for Sale by Region | Privacy & Cookie Policy | Complaints Procedure | Client Money Protection Certificate
©
HS Owen. All rights reserved.
Powered by Expert Agent Estate Agent Software
Estate agent websites from Expert Agent

