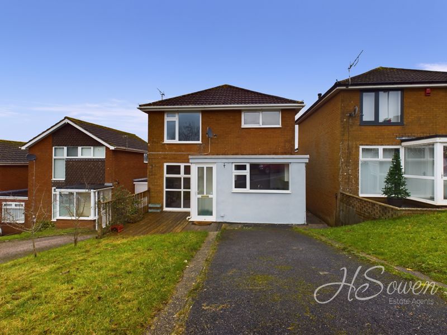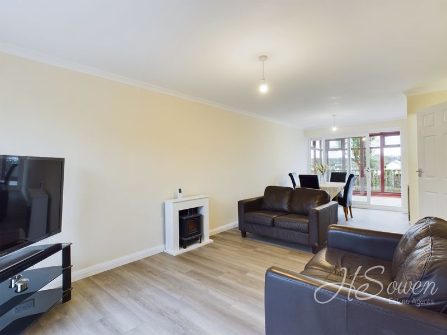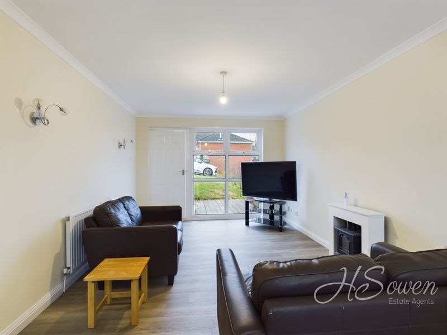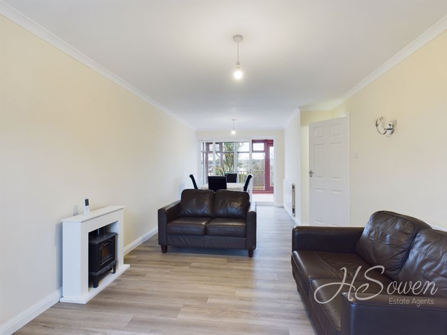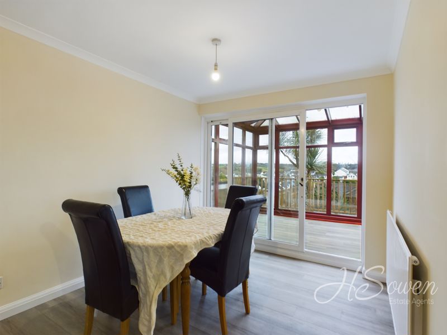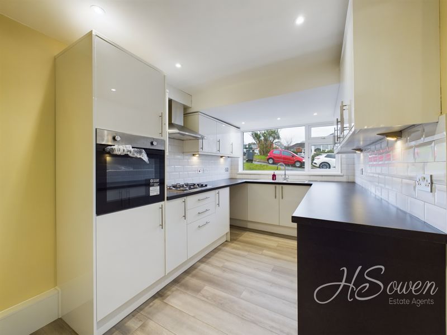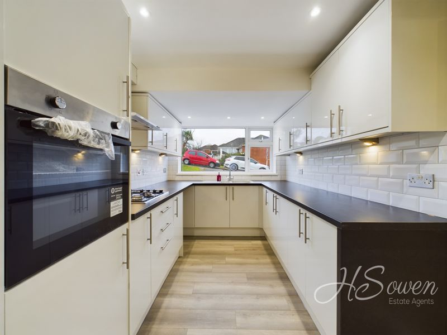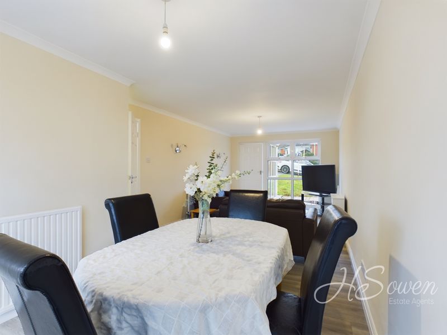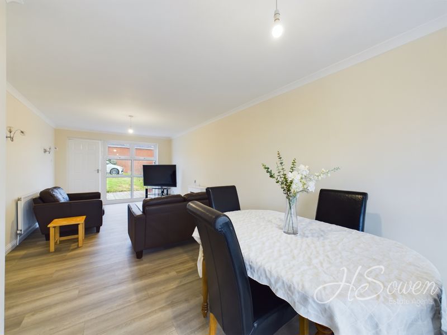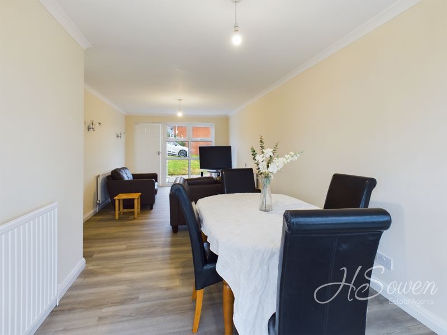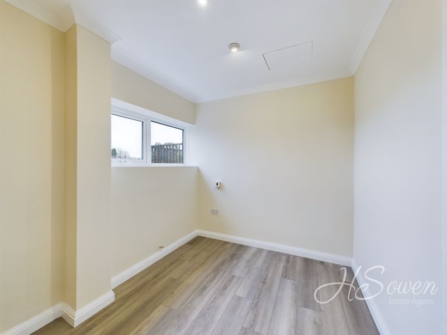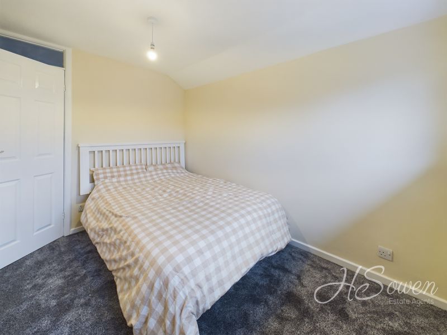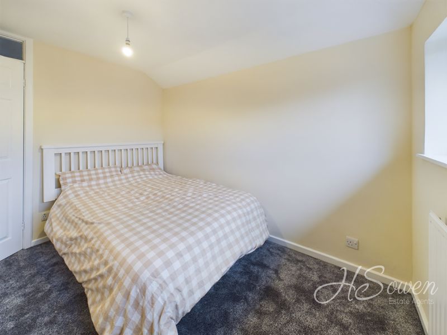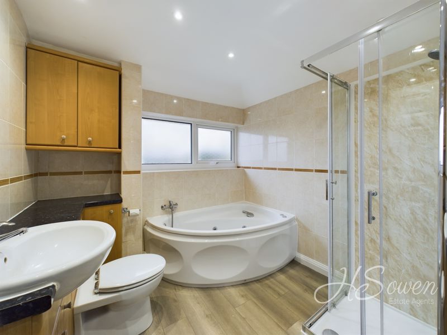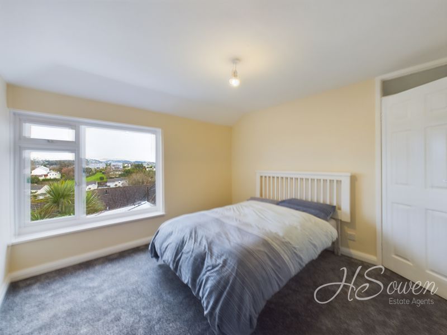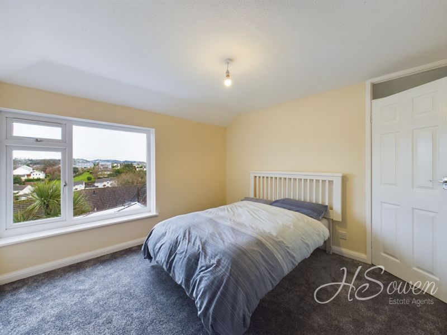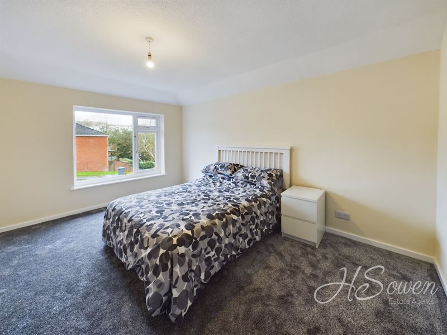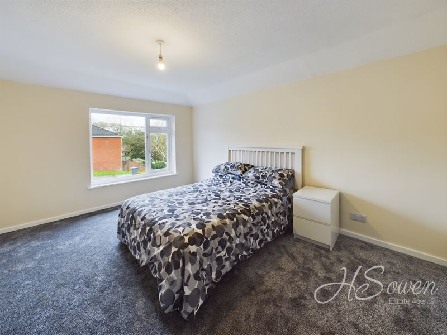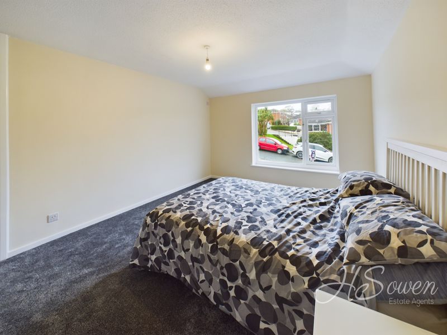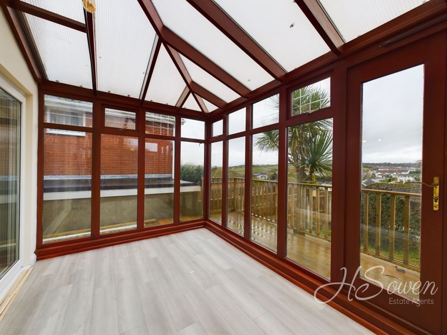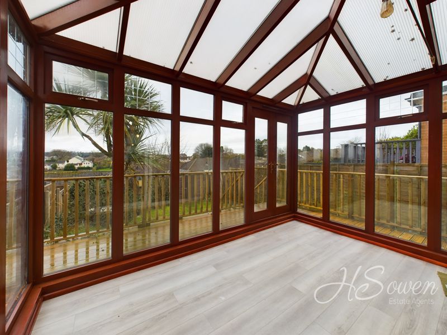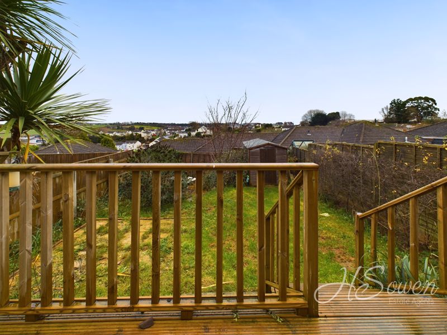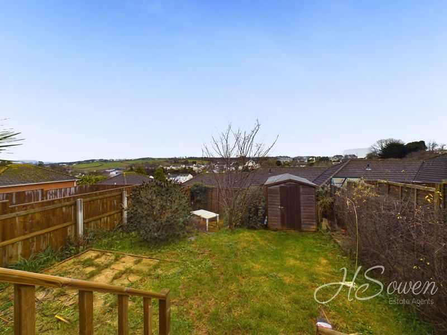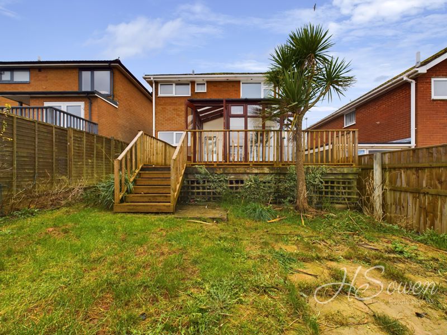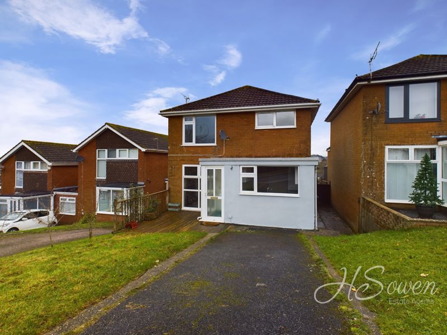Culm Close, Torquay Guide Price £340,000
Please enter your starting address in the form input below.
Please refresh the page if trying an alernate address.
- FOUR DOUBLE BEDROOMS
- DETACHED HOUSE
- CONSERVATORY
- DOWNSTAIRS W/C
- OFF ROAD PARKING
- CLOSE TO THE HOSPITAL AND GRAMMAR SCHOOLS
- CHAIN FREE
CHAIN FREE Guide price £340,000 - £350,000 detached house located in a popular residential area on the out-skirts of Torquay but within easy commute to main roads, local schools, Torbay hospital and The Willows shopping centre. Light & bright, spacious property which would make a lovely family home in a great location. Offering on the ground floor, a large Lounge/Dining room, cloakroom, bedroom four/study and conservatory and beautiful newly fitted kitchen. Whilst upstairs you will find three bedrooms and a family bathroom. To the front of the property there is driveway parking, decked seating area and lawn. To the rear, the garden is fully enclosed and has a raised decked area from where to enjoy the views over towards the hills. Mainly laid with lawn and paving slabs with a timber garden shed.
Rooms
Entrance Porch
Double glazed door leading into the entrance porch with a double glazed window over-looking the side aspect. Inner door opening into the lounge/dining room.
Lounge/Dining Room - 24' 6'' x 10' 8'' (7.46m x 3.25m)
Spacious room with full height double glazed picture window over-looking the front aspect, a further double glazed window and sliding door leading out to the conservatory. Two gas fired central heating radiators, power and USB power points, television & telephone point. Door leading to the inner hallway.
Conservatory - 12' 4'' x 8' 4'' (3.76m x 2.54m)
Good size conservatory with Polycarbonate roof, double glazed triple aspect windows allowing lots of light to flood in. Super views over the surrounding area. Under floor heating. French doors leading out to the decked terrace.
Inner Hallway
Doors off to principle rooms, stairs rising to the first floor. Under stairs storage cupboard.
Cloakroom
Two piece suite comprising of a wash hand basin and w.c. Wall mounted gas fired central heating boiler.
Kitchen - 12' 9'' x 7' 9'' (3.88m x 2.36m)
Range of fitted wall and base units with roll edge work surface over and complimentary tiled splashbacks. Inset one and a half bowl sink unit with drainer and mixer tap. Four ring gas hob and electric double oven under. Large double glazed window over-looking the front aspect. Space for a cooker, fridge/freezer and plumbing for washing machine and dish-washer.
Bedroom Four/Study - 9' 11'' x 7' 6'' (3.02m x 2.28m)
Double glazed window over-looking the rear garden. Radiator & power points.
Landing
Double glazed window, doors off to principle rooms.
Bedroom One - 13' 8'' x 10' 9'' (4.16m x 3.27m)
Double glazed window over-looking the front aspect. Radiator & power points.
Bedroom Two - 10' 9'' x 10' 8'' (3.27m x 3.25m)
Another good size double bedroom with double glazed window giving views over the rear garden and surrounding area. Radiator and power points.
Bedroom Three - 10' 7'' x 7' 11'' (3.22m x 2.41m)
Double glazed window over-looking the front aspect. Radiator and power points.
Family Bathroom - 7' 10'' x 7' 7'' (2.39m x 2.31m)
Modern four piece suite comprising of a stand alone shower cubicle with thermostat shower and tiled wall. Corner bath spa with mixer tap and shower attachment, low level w.c. with concealed system and a wash hand basin with mixer tap set into a vanity unit with cupboard under and further storage cupboards. Wall-mounted heated towel rail and obscure double glazed window to the rear.
Front garden
Driveway parking for one/two cars. Lawn to either side of the drive, access to the side gate leading to the rear garden. Decked patio area.
Rear Garden
The rear garden is mainly laid to lawn and paving slabs. Fully enclosed with timber fencing, patio area to the rear and a timber frame garden shed. Raise decked terrace affording super views over the surrounding area.
Request A Viewing
Photo Gallery
EPC

Floorplans (Click to Enlarge)
Nearby Places
| Name | Location | Type | Distance |
|---|---|---|---|
Torquay TQ2 7RQ
HS Owen Estate Agents

Torquay 66 Torwood Street, Torquay, Devon, TQ1 1DT | Tel: 01803 364 029 | Email: info@hsowen.co.uk
Lettings Tel: 01803 364113 | Email: lettings@hsowen.co.uk
Properties for Sale by Region | Privacy & Cookie Policy | Complaints Procedure | Client Money Protection Certificate
©
HS Owen. All rights reserved.
Powered by Expert Agent Estate Agent Software
Estate agent websites from Expert Agent
