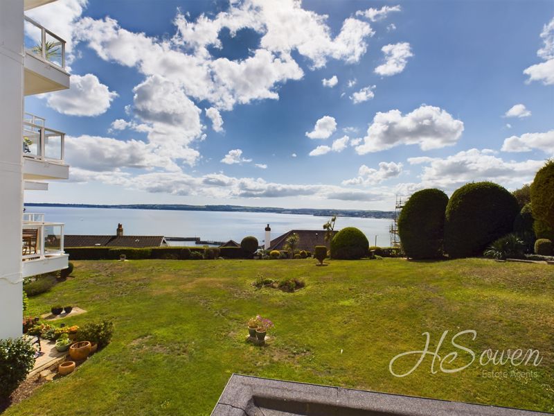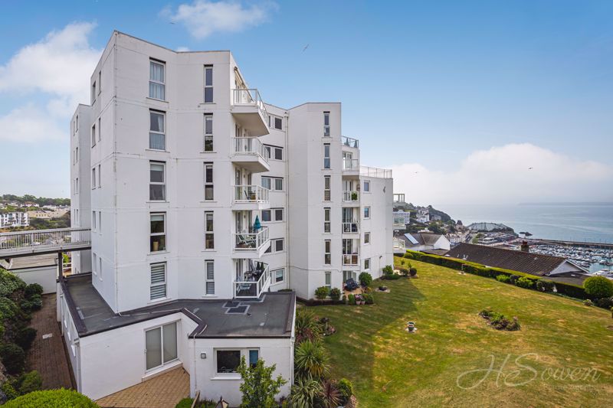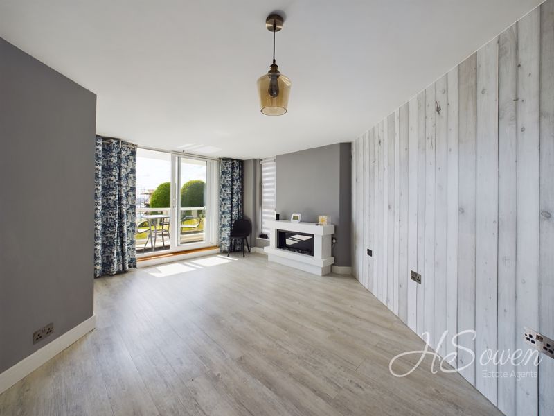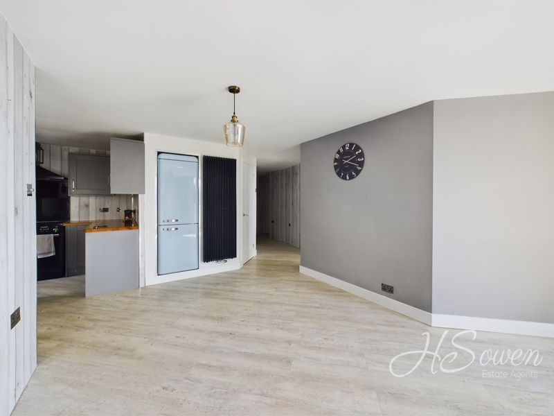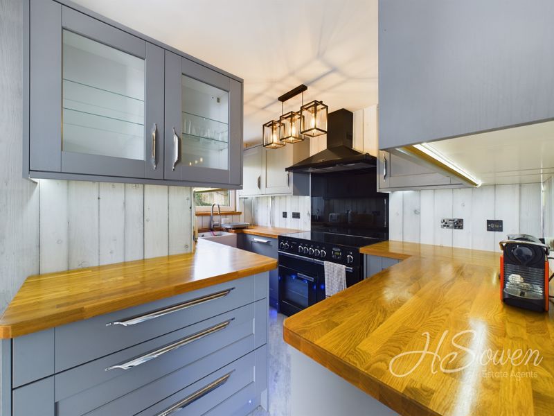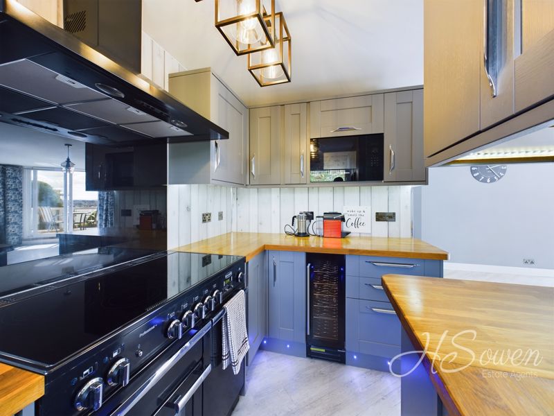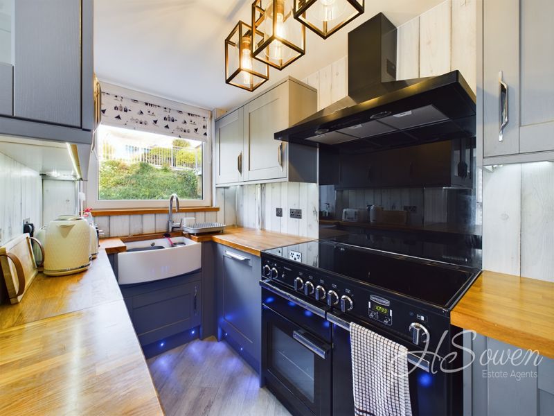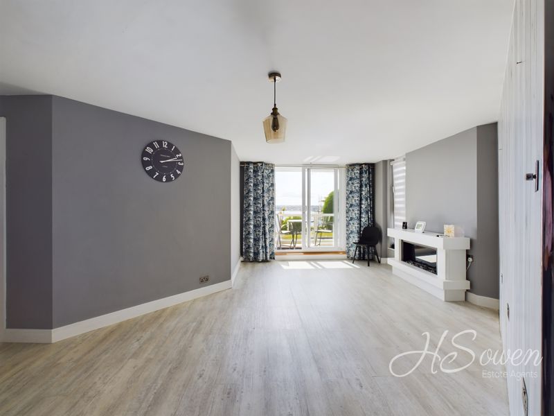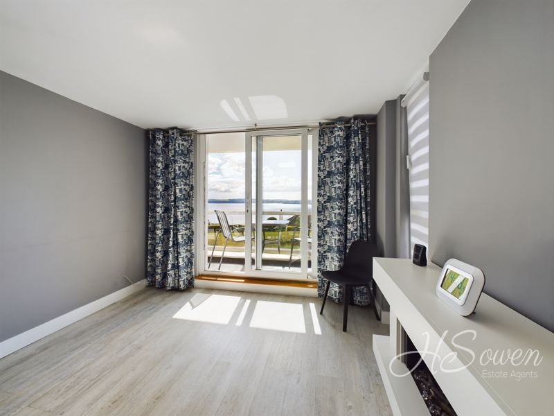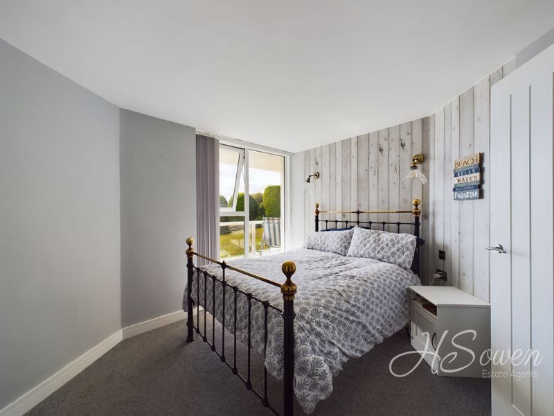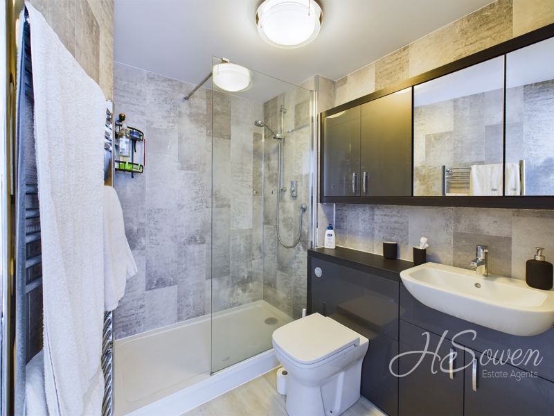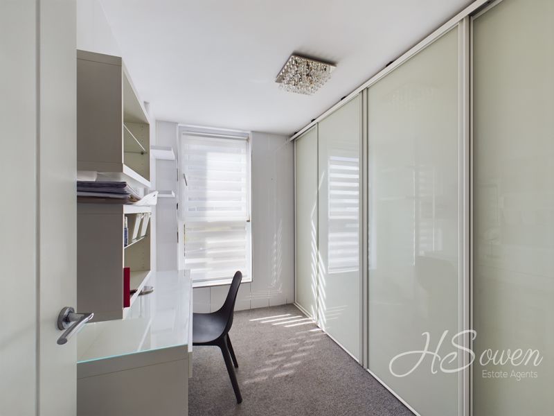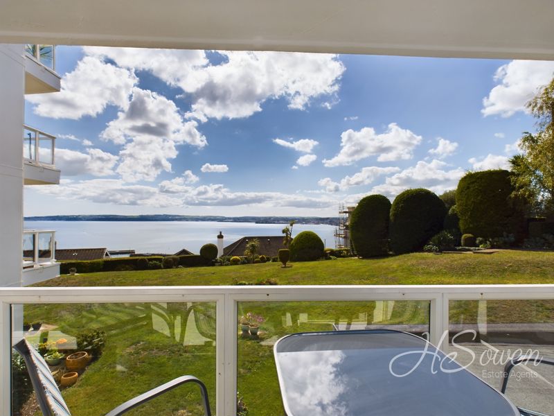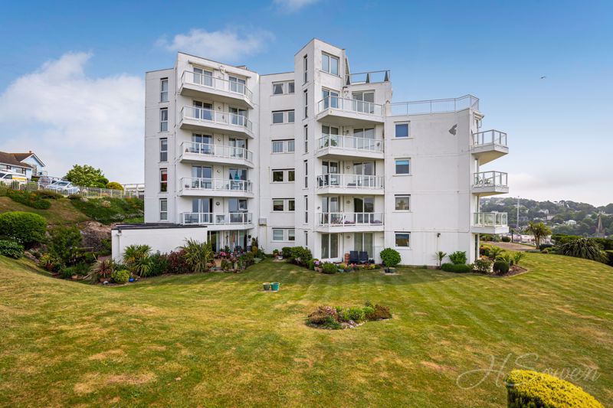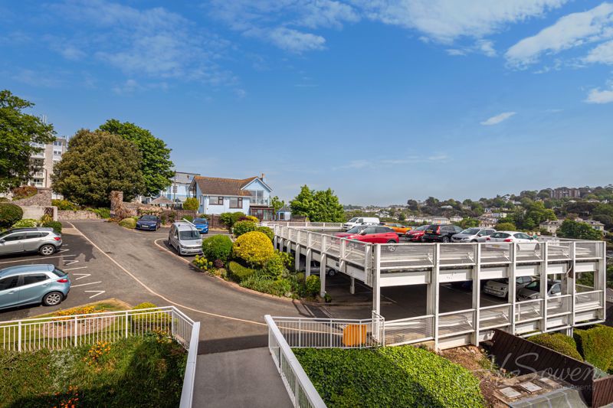St. Lukes Road North, Torquay £230,000
Please enter your starting address in the form input below.
Please refresh the page if trying an alernate address.
- NO ONWARD CHAIN
- TWO BEDROOMS
- BALCONY WITH STUNNING VIEWS
- ALLOCATED PARKING SPACE
- STUNNING SEA VIEWS
- CLOSE TO TORQUAY HARBOUR
- COMMUNAL LIFT
NO ONWARD CHAIN!
Kingsdale Court is an exclusive development for the over 55s. It occupies a prominent position overlooking Torquay Harbour with far reaching views across Tor Bay towards Brixham. The apartment benefits from an allocated undercover parking space as well as visitor bays and a pick up and drop off point. To the front and rear of the block are well kept communal gardens with seating. This is accessible via a gate in the top car park or an internal door on the ground floor of the building. A bridge leads from the car park into the spacious foyer with lift to all floors and stairwell access.
This property is situated on the second floor of the building, one floor down from the entry level. Once inside, the apartment has been extensively modernised in recent years to provide comfortable open plan living to a high standard. A good sized entrance hall comprises a large storage cupboard along with a utility cupboard and additional cupboard with a key safe. From here you are led through into the bright and airy living area which boasts an electric log effect fireplace and surround. Double glazed patio doors open out to the south-westerly facing balcony, enjoying beautiful Harbour and sea views. There are three external power points and floor level LED lighting. The living area has ample space for both living room and dining room furniture. To the rear of the space is a well lit modern kitchen with a comprehensive range of wall and base units finished in grey. These are topped with beautiful solid oak block-work work surfaces. Fittings include a Belfast sink with a waste disposal unit, built in 'NEFF' dishwasher, wine fridge, 'BOSCH' microwave and a 'Rangemaster' double width extractor hood. Also included in the sale will be an electric 'Rangemaster' double oven with 5 ring induction hob and 'SWAN' fridge/freezer.
There are two good sized bedrooms both benefiting from sea views. The principle bedroom has a shower en-suite with automatic lighting and comprises of a large walk in shower cubicle, concealed WC and wash hand basin with a vanity unit. A handy switch near the door allows the shower to be operated prior to entry. The second bedroom is currently being utilsed as a dressing room/study and benefits from a large built in double wardrobe with sliding doors, offering generous storage. An additional cloakroom style WC with a built in vanity unit leads off from the living area.
The communal facilities include a drying area underneath the garage as well as an external store room with allocated storage space for this property. The vendor has informed us pets are permitted subject to written permission from the management company.
The immediate local area has a lot to offer with Torquay harbourside within walking distance offering a wide range of bars, restaurants and shops. The promenade is home to the beautiful Princess gardens and famous "Rock Walk". A range of local coves and beaches can be found close by as well as the scenic South West Coast Path. Nearby leisure facilities include "The English Riviera Centre", Torquay Tennis Club and a selection of gyms.
OWNERS COMMENTS
It was always our ambition to settle back in Torquay when we returned from living abroad. We considered ourselves extremely lucky when we found and purchased our apartment. The apartment offers panoramic views across the bay, from Brixham to Paignton and around to Torquay Harbour. We have often enjoyed watching the activities on the water right into the evening, relaxing with glass in hand.
The apartment has been thoughtfully modernised and provides many features for easy, open plan living. Unfortunately, circumstances dictate that we have to locate nearer family, hence, our reluctant sale.
The apartment has provided us with a very comfortable, happy home. Or alternatively, it could be the perfect holiday home ".
Rooms
To The Front
Communal security entrance. Allocated undercover parking. Visitor parking bays. Communal Gardens.
Entrance Hall
Entrance door. Intercom system. Large storage cupboard with electric combi boiler providing heating and hot water. Utility cupboard with Bosch washing machine and condensing tumble dryer. Cupboard with key safe.
Lounge/Diner - 21' 2'' x 10' 8'' (6.44m x 3.25m)
Double glazed window to the side along with double glazed patio doors to the rear leading to the balcony with sea views. Electric fireplace. Television point. Telephone line. Vertical radiator.
Kitchen - 10' 9'' x 6' 2'' (3.27m x 1.87m)
Double glazed window to the side. Grey wall and base units with oak blockwork solid wooden work surfaces over. A Belfast sink with a waste disposal unit, built in 'NEFF' dishwasher, wine fridge, 'BOSCH' microwave and a 'Rangemaster' double width extractor hood. Also included in the sale is an electric 'Rangemaster' double oven with 5 ring induction hob and 'SWAN' fridge/freezer.
Cloakroom
Double glazed window to the side. Concealed WC with vanity unit and wash hand basin. Fully paneled.
Bedroom One - 10' 1'' x 12' 8'' (3.07m x 3.85m)
Principle bedroom. Double glazed window to the rear with sea views. Door to..
En-Suite - 6' 3'' x 7' 5'' (1.91m x 2.25m)
A 3 piece suite comprising of a walk in shower cubicle with "Aqualisa" electric shower, concealed WC and a wash hand basin with a vanity unit and a toiletry cabinet. Fully paneled. Ladder style electric heated towel rail. Extractor fan. Automatic entry lighting and shower switch.
Bedroom Two - 7' 10'' x 10' 2'' (2.38m x 3.1m)
Double glazed window to the rear with sea views. Fitted wardrobe.
Request A Viewing
Photo Gallery
EPC

Floorplans (Click to Enlarge)
Nearby Places
| Name | Location | Type | Distance |
|---|---|---|---|
Torquay TQ2 5YG
HS Owen Estate Agents

Torquay 66 Torwood Street, Torquay, Devon, TQ1 1DT | Tel: 01803 364 029 | Email: info@hsowen.co.uk
Lettings Tel: 01803 364113 | Email: lettings@hsowen.co.uk
Properties for Sale by Region | Privacy & Cookie Policy | Complaints Procedure | Client Money Protection Certificate
©
HS Owen. All rights reserved.
Powered by Expert Agent Estate Agent Software
Estate agent websites from Expert Agent
