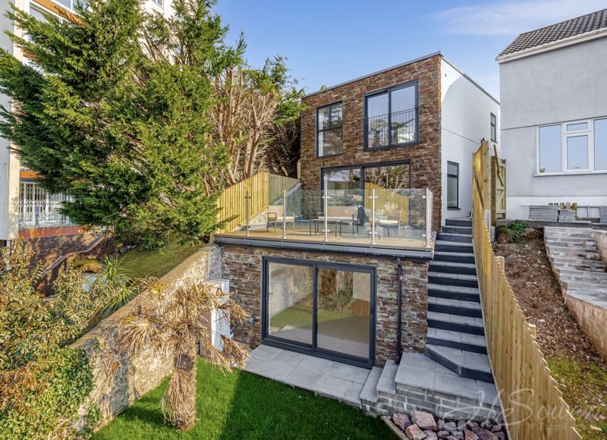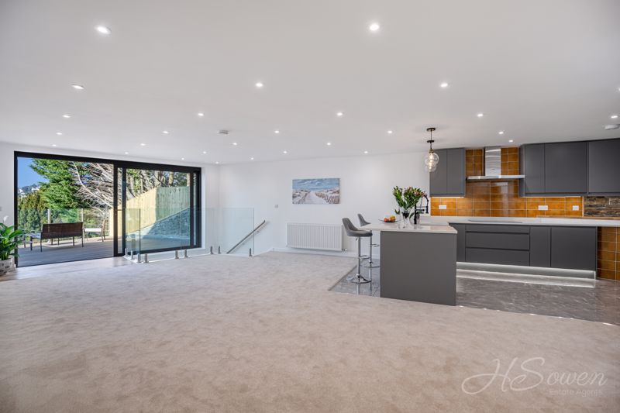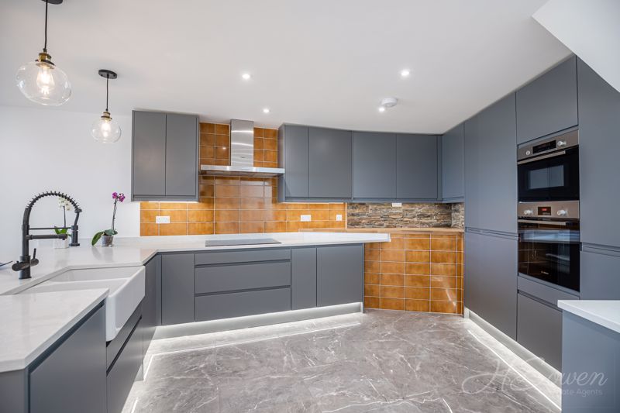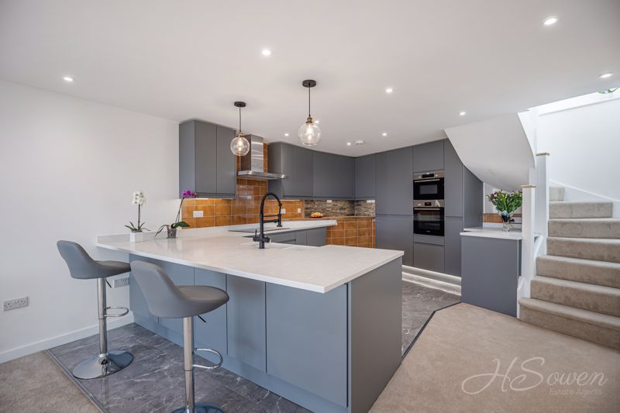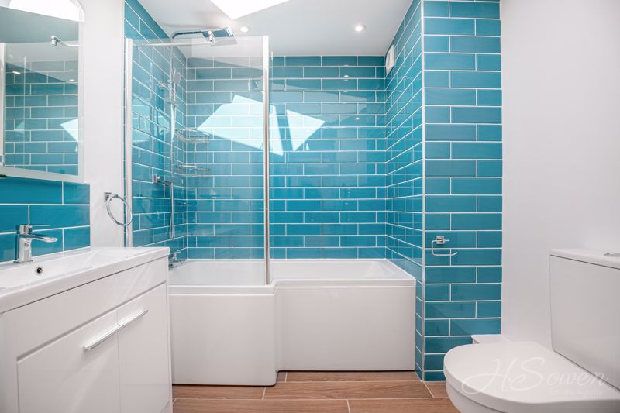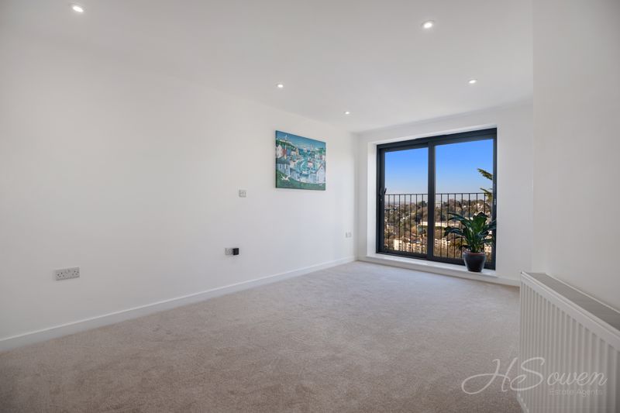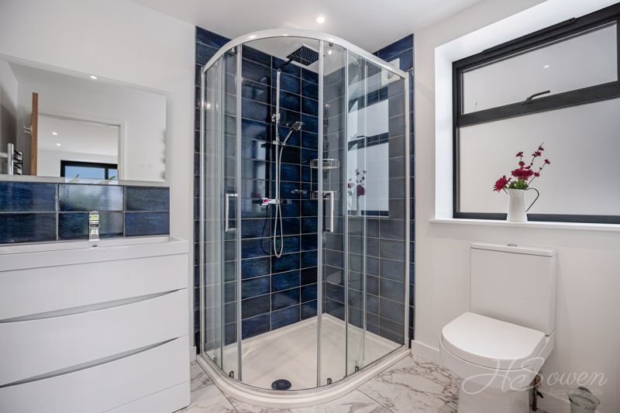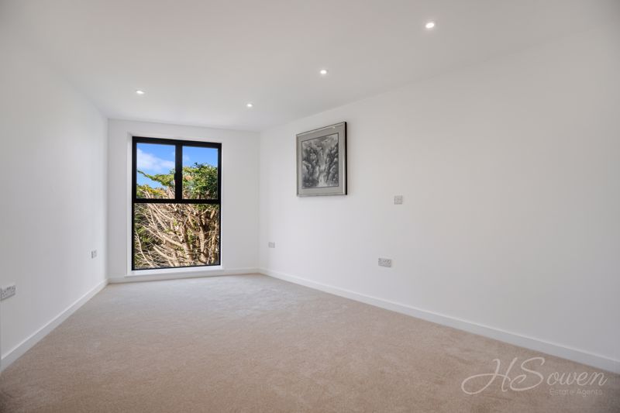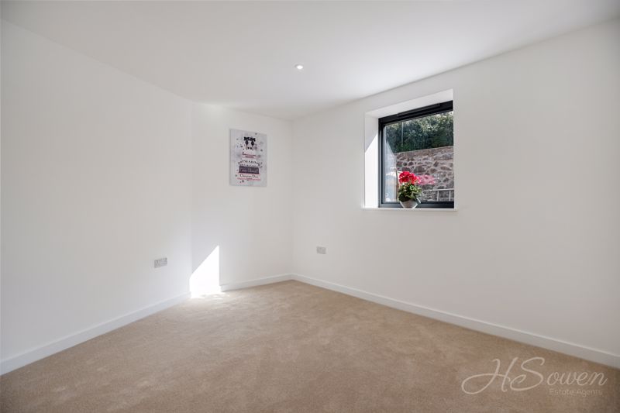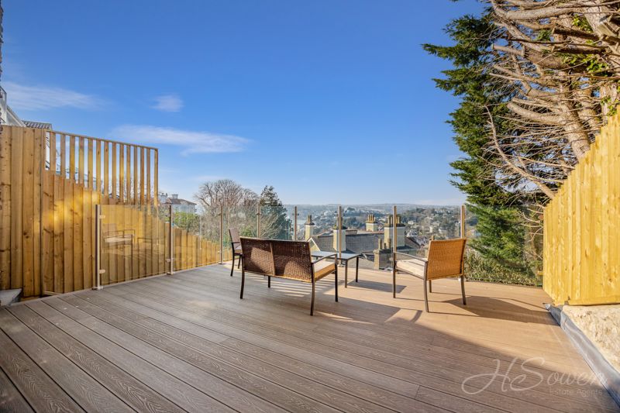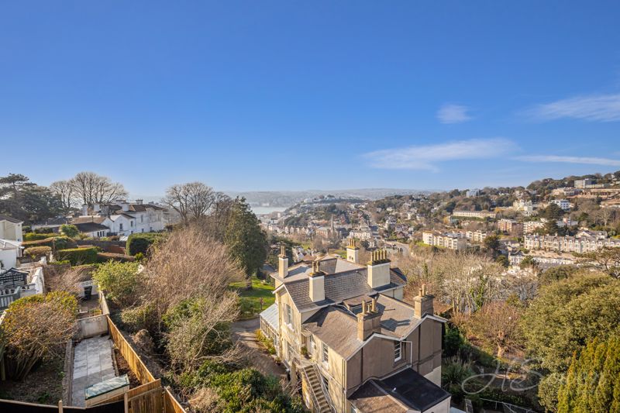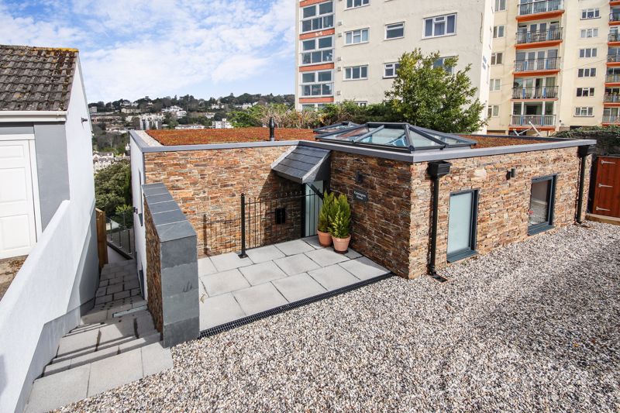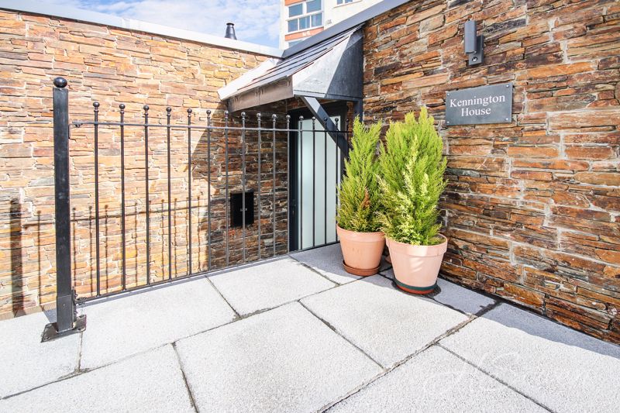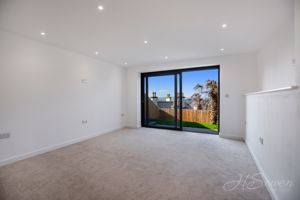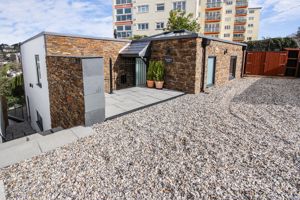Ridgeway Road, Torquay Offers Over £650,000
Please enter your starting address in the form input below.
Please refresh the page if trying an alernate address.
- NEW BUILD HOUSE
- THREE BEDROOMS
- MASTER EN-SUITE
- STUNNING OPEN PLAN LIVING
- OFF ROAD PARKING
- UTILITY ROOM
- LARGE SUN TERRACE
- LOCATED IN THE LINCOMBES
- CHAIN FREE
A stunning architect designed new build property nestled in the sought after conservation area of the Lincombes in one of Torquay's most popular residential areas, in walking distance to Torquay town centre and marina, with sea views from every floor and constructed by trusted local builders. It has been designed and built to a very high standard with an incredibly eye catching appearance which is illustrated in the stunning external Devon slate stone finish, sedum roof and aluminium window frames. The property is arranged over three floors and set on a reverse level. Entering the home you have a bright lobby with lantern style skylight which gives access to the three double bedrooms of which the master features a large en-suite with underfloor heating , family bathroom with underfloor heating and also a staircase leading down to the reception area. On the middle floor there is a large open plan kitchen, living and dining area with the focal point being the large sliding doors leading to an exquisite glass balustrade enclosed sun deck which boasts stunning sea views. There is also a utility room and cloakroom on this floor and the kitchen features integrated appliances. From the open plan area there is a staircase leading down to the lowest level, off the stairs you have access to a large underhouse storage. The room on the lowest floor is a good size and could be used as a study, media room etc and has direct access to the garden. The property also has the benefit of underfloor heating in the bathrooms and kitchen.
Externally the home has off-road parking for two cars to the front where there is also an electric car charging point, whilst at the rear you have a very private enclosed garden with a patio area and an easy to manage lawn. The property is being sold with a ten year structural warranty.
Location
Located in the highly desirable area of the Lincombes the property is within close proximity to the local amenities to include a convenience store, a hair salon, a Chinese take-away and a highly regarded local restaurant. There is also a bus stop to the end of the road providing links to the harbour side and beyond. The village of Wellswood is within close proximity with further amenities to include the local Co-Operative, a florist, beauty salon, hairdressers and the popular public house 'The Kents'. A local attraction is also nearby 'Kents Cavern' taking you into the depths of history. In this prestigious location you will also find within a short distance Ansteys cove and Meadfoot beach, fantastic beauty spots to enjoy during the summer months and fantastic walk paths all year round.
Torquay is home to an array of picturesque landmarks and local attractions to include Princess Theatre, Kents Cavern and the Model Village. A variety of beaches are on offer for both sun loungers or water sport enthusiasts with the power boat racing event occurring annually. The new South Devon Highway provides a faster route to the A38 with a journey time of approximately 30minutes to The Cathedral City of Exeter.
Rooms
Entrance Hall
Double glazed lantern style skylight. Stairs down to lower floor. Side elevation double glazed door. Storage cupboard.
Bedroom One - 16' 1'' x 11' 6'' (4.90m x 3.50m)
Rear elevation double glazed sliding door to Juliette balcony. Wall mounted radiator.
Master en-suite
Side elevation double glazed window. Shower cubicle. Low level WC. Wash hand basin. Heated towel rail. Under floor heating.
Bedroom Two - 15' 0'' x 10' 2'' (4.57m x 3.10m)
Rear elevation double glazed window. Wall mounted radiator.
Bedroom Three - 11' 5'' x 13' 1'' (3.48m x 3.98m)
Wall mounted radiator. Front elevation double glazed window.
Family Bathroom
Underfloor heating. Lantern style skylight. Low level WC. Wash hand basin with vanity unit. Panelled bath with shower above. Tiling.
Open plan Living/Kitchen/Dining room - 28' 10'' x 24' 6'' (8.78m x 7.46m)
Rear elevation double glazed sliding doors to sun terrace. Fitted kitchen with wall and base units. Under floor heating. Bosch appliances. Fitted fridge/freezer. Quartz work surfaces. Fitted dishwasher. Fitted wine fridge. Belfast style sink. Fitted oven and hob with cooker hood over. Side elevation double glazed windows. Wall mounted electric fire. Wall mounted radiator.
Utility room
Plumbing for washing machine.
Cloakroom
Low level WC. Wash hand basin. Extractor fan.
Study/ Media room - 12' 0'' x 15' 10'' (3.65m x 4.82m)
Access to garden
Photo Gallery
EPC

Floorplans (Click to Enlarge)
Nearby Places
| Name | Location | Type | Distance |
|---|---|---|---|
Torquay TQ1 2ES
HS Owen Estate Agents

Torquay 66 Torwood Street, Torquay, Devon, TQ1 1DT | Tel: 01803 364 029 | Email: info@hsowen.co.uk
Lettings Tel: 01803 364113 | Email: lettings@hsowen.co.uk
Properties for Sale by Region | Privacy & Cookie Policy | Complaints Procedure | Client Money Protection Certificate
©
HS Owen. All rights reserved.
Powered by Expert Agent Estate Agent Software
Estate agent websites from Expert Agent

