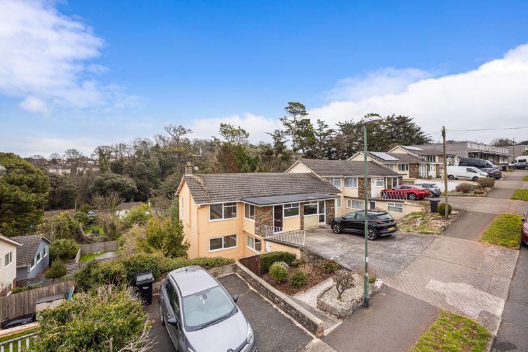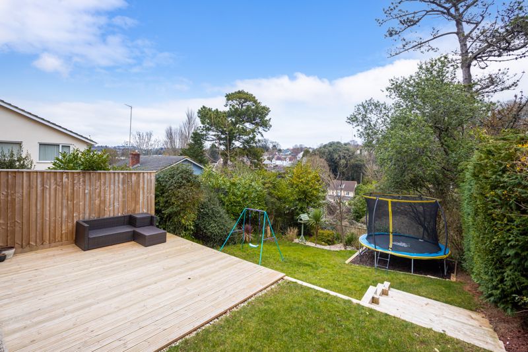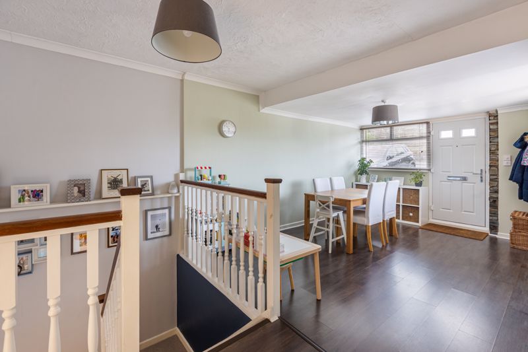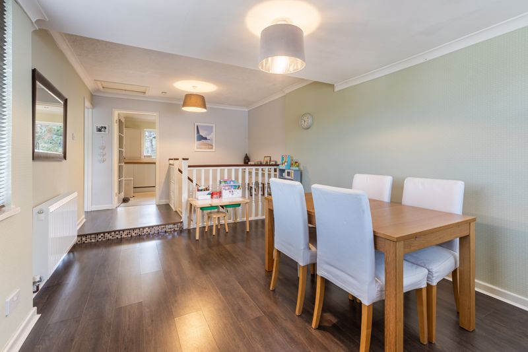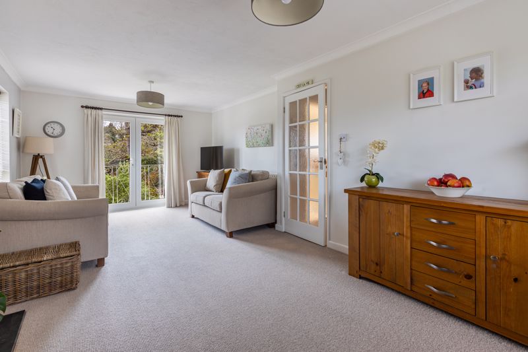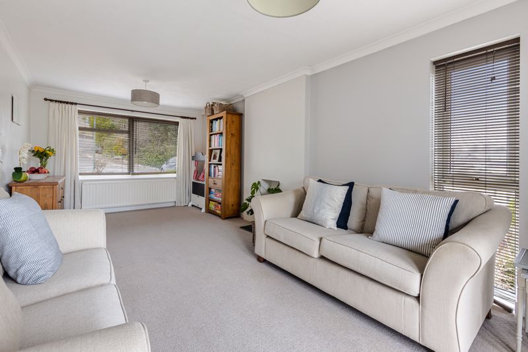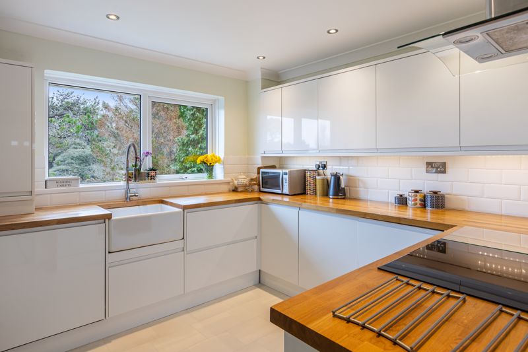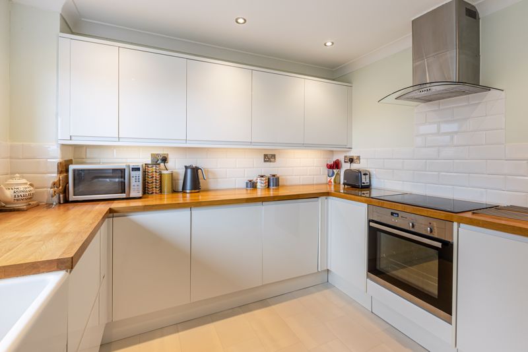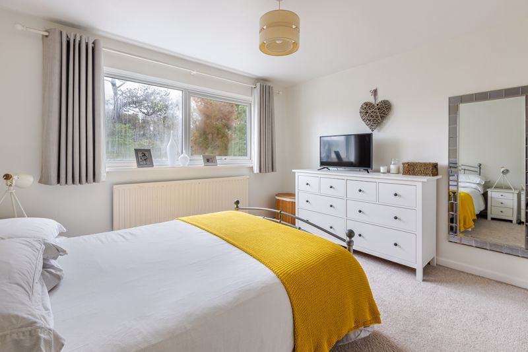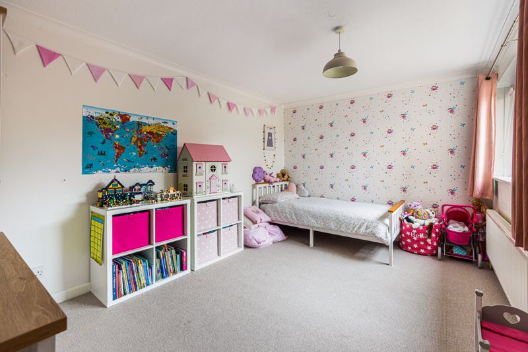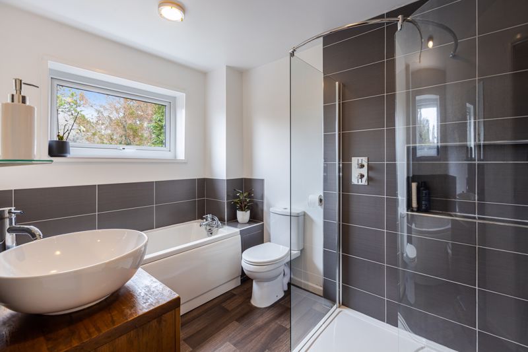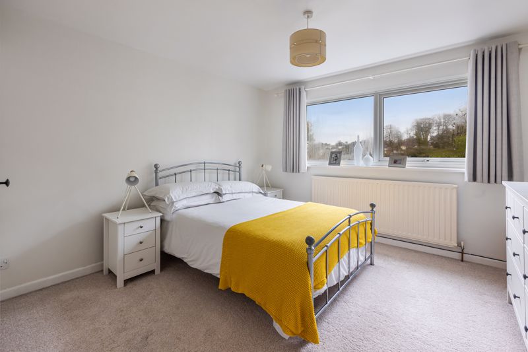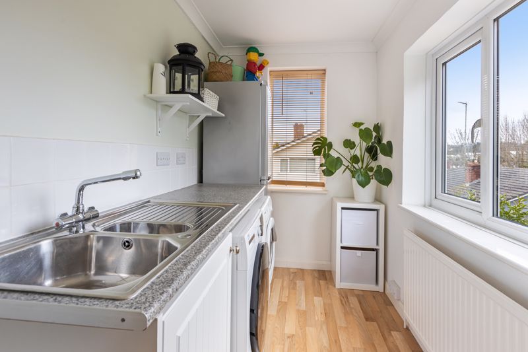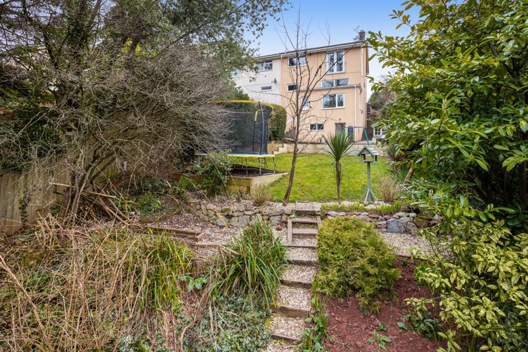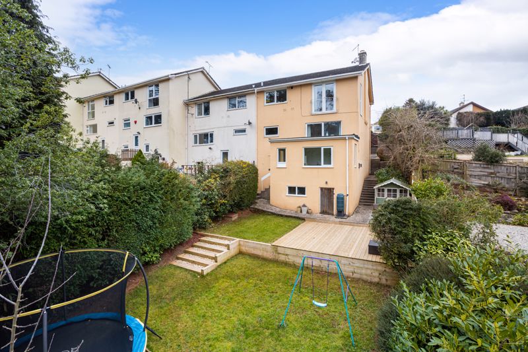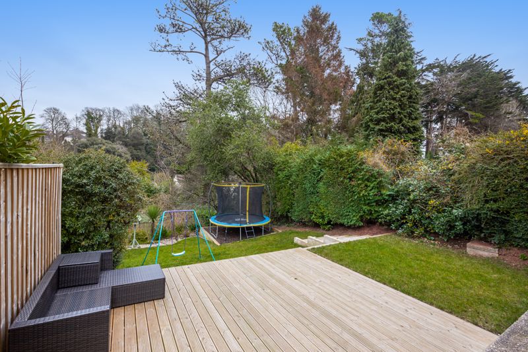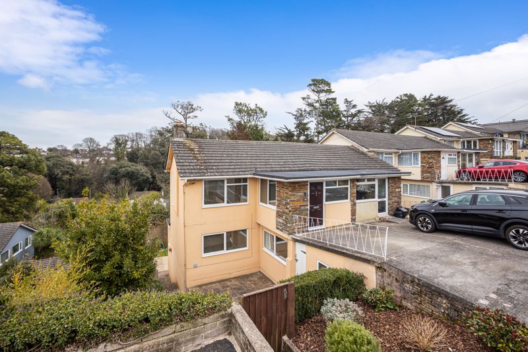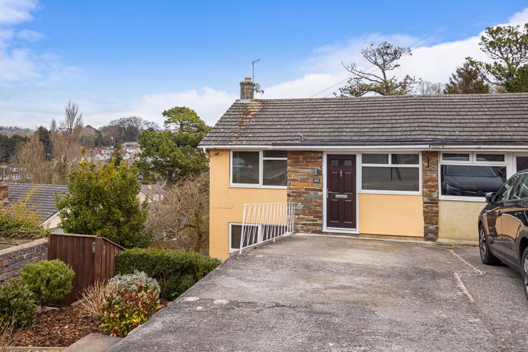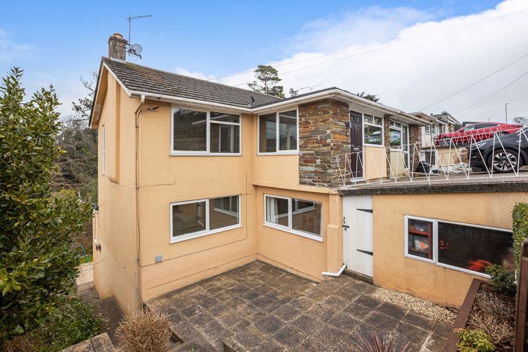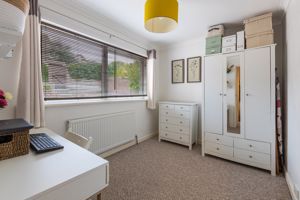Queensway, Torquay Guide Price £300,000
Please enter your starting address in the form input below.
Please refresh the page if trying an alernate address.
- LARGE REVERSE LEVEL SEMI DETACHED HOUSE IN SHIPHAY
- THREE DOUBLE BEDROOMS
- LARGE TRIPLE ASPECT SITTING ROOM
- DINING HALL
- MODERN FULLY EQUIPPED KITCHEN
- UTILITY ROOM
- LARGE FAMILY BATHROOM
- ATTRACTIVE FULLY ENCLOSED REAR GARDEN AND SIDE PATIO AREA
- UNDER HOUSE STORAGE ROOMS
- DRIVEWAY
Guide Price £300,000-£325,000
A beautifully presented light and airy Three Double Bedroom Semi-Detached House located in Shiphay, which has been fully renovated by the current owners throughout and offers generous reception rooms and bedrooms within this lovely family home.
The property briefly comprises of three double bedrooms, a large family bathroom, a modern fully fitted kitchen, large triple aspect lounge/sitting room, large open plan dining hall, a utility room, a spacious entrance lobby, and storage rooms and under house storage. Externally there is a driveway at the front of the house which can accommodate two cars.To the rear is a good sized private landscaped garden which features a stunning sun deck and lawned area along with planting areas and is fully enclosed with an attractive woodland outlook beyond.
An internal viewing is highly recommended in order to see all of the space on offer.
This detached family home is located in a sought after area of Torquay, close by to the Grammar Schools and Torbay Hospital. A local bus service runs nearby providing flexible transport to many different destinations and Torre Train Station is just 0.7 miles away. The local country pub 'The Devon Dumpling' is situated to the next road, providing a warm atmosphere and a great social scene. A local parade of shops and amenities are also close by including the popular Co-op and a post office.
Torquay is home to an array of picturesque landmarks and local attractions to include Princess Theatre, Kents Cavern and the Model Village. A variety of beaches are on offer for both sun loungers or water sport enthusiasts with the power boat racing event occurring annually. The new South Devon Highway provides a faster route to the A38 with a journey time of approximately 30minutes to The Cathedral City of Exeter.
Rooms
Reception Hall - 21' 4'' x 10' 3'' (6.50m x 3.12m)
Large open plan space with double glazed window to front aspect. Double glazed window to side aspect. Composite entrance door. Stairs leading down to lower ground floor level. Loft access. Laminate flooring. Wall mounted radiator.
Sitting Room - 21' 2'' x 10' 5'' (6.45m x 3.17m)
Large light triple aspect room with double french doors to rear aspect with Juliette balcony. Double glazed front and side aspect windows. Coving. Two wall mounted radiators.
Kitchen - 9' 11'' x 9' 10'' (3.02m x 2.99m)
Bright modern kitchen with double glazed window with a woodland outlook to the rear aspect. Matching wall and base units with solid oak worktop fitted above. Belfast sink with mixer tap. Cupboard housing gas fired combi boiler. Integrated dishwasher and two fridges.Fan assisted oven with induction hob above and extractor. Vinyl flooring. Coving. Wall mounted radiator.
Landing
Access to all bedrooms and family bathroom. Stairs leading down to lower level.
Master bedroom - 13' 1'' x 11' 8'' (3.98m x 3.55m)
Large double glazed window to rear aspect overlooking the rear garden. Wall mounted radiator.
Bedroom Two - 14' 8'' x 10' 8'' (4.47m x 3.25m)
Double glazed window to side aspect. Wall mounted radiator. Coving.
Bedroom Three - 8' 0'' x 10' 5'' (2.44m x 3.17m)
Double glazed window to front aspect. Wall mounted radiator. Coving.
Family Bathroom
Double glazed window to rear aspect. Panelled bath with mixer tap fitted. Walking shower cubical with mains fed shower and rain head fitted. Vanity unit with round wash hand basin and mixer tap fitted. Low level WC. Partly tiled. Laminate flooring. Wall mounted radiator.
Utility room
Double glazed windows to side and rear aspect. Wall mounted radiator. base units with worktop fitted above and space for washing machine and dryer along with large freezer. Stainless steel one and half bowl sink with drainer and mixer tap fitted.
Rear Porch
Double glazed windows to rear and side aspect. Double glazed door allowing access to the rear garden. Coat and shoe storage.
Outside
To the Front is a driveway for parking for two cars. To the side there is a gate leading down to a large side patio area and steps accessing the rear garden. To the Rear is a private garden area with a decking area for dining and lawn area with planting beds and is fully enclosed. There is under house storage rooms with access from the rear garden and a good sized garden storage room under the driveway which is access able from the side patio area via a doorway.
Photo Gallery
EPC

Floorplans (Click to Enlarge)
Nearby Places
| Name | Location | Type | Distance |
|---|---|---|---|
Torquay TQ2 6DF
HS Owen Estate Agents

Torquay 66 Torwood Street, Torquay, Devon, TQ1 1DT | Tel: 01803 364 029 | Email: info@hsowen.co.uk
Lettings Tel: 01803 364113 | Email: lettings@hsowen.co.uk
Properties for Sale by Region | Privacy & Cookie Policy | Complaints Procedure | Client Money Protection Certificate
©
HS Owen. All rights reserved.
Powered by Expert Agent Estate Agent Software
Estate agent websites from Expert Agent

