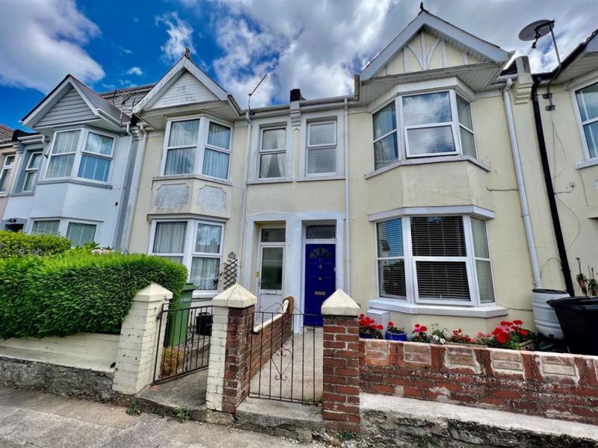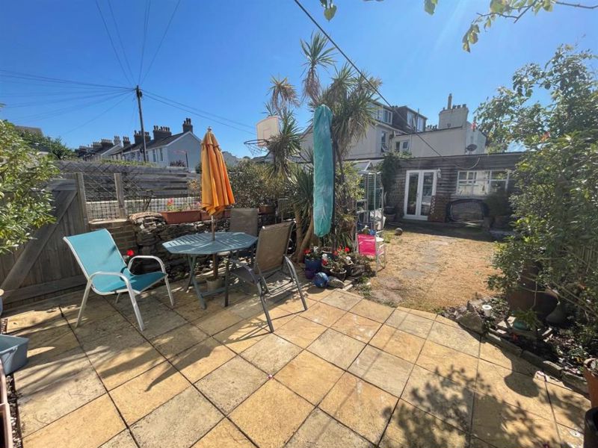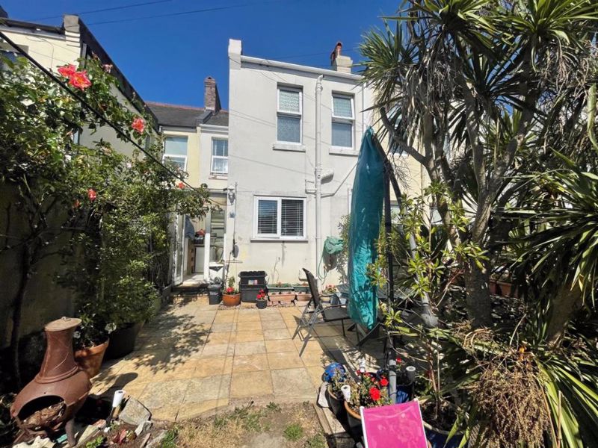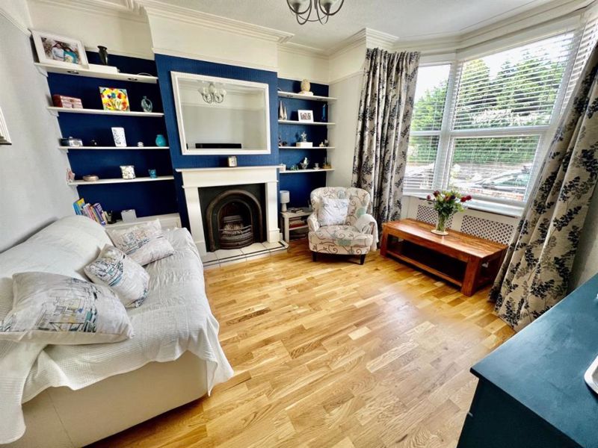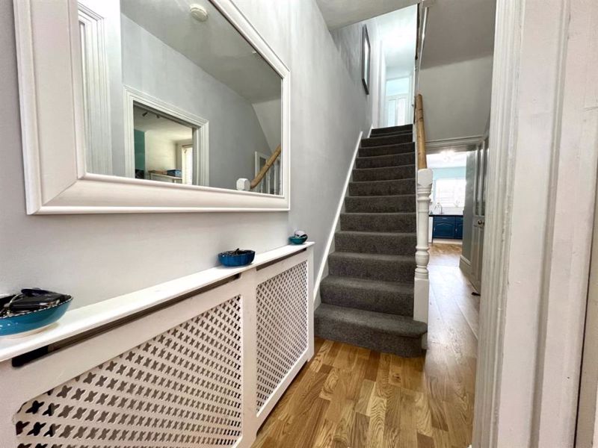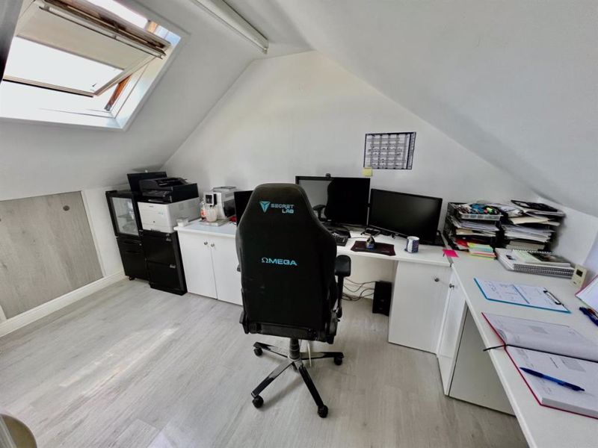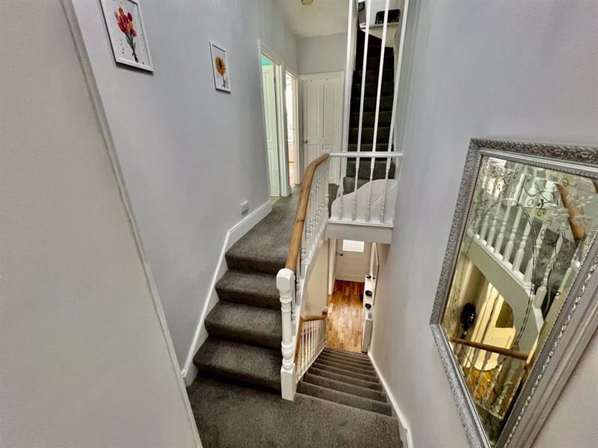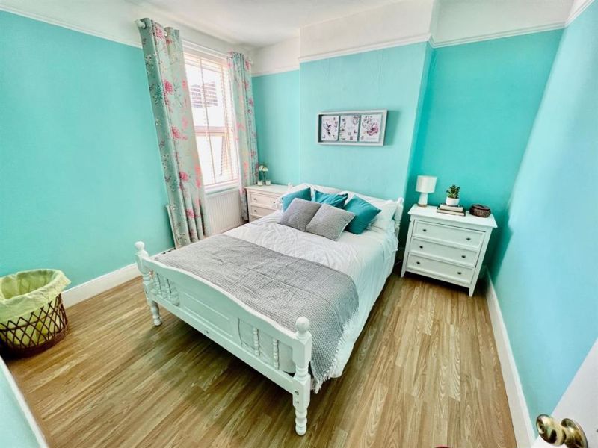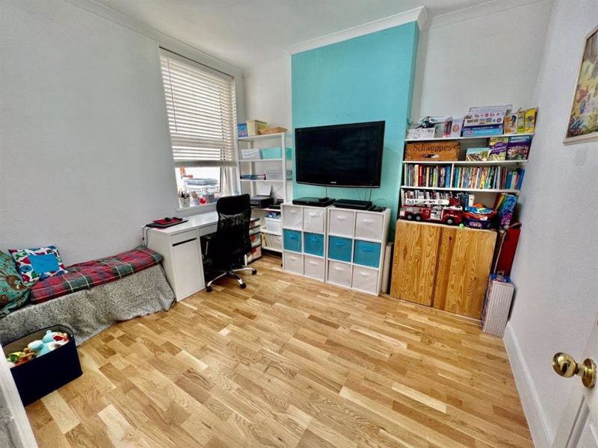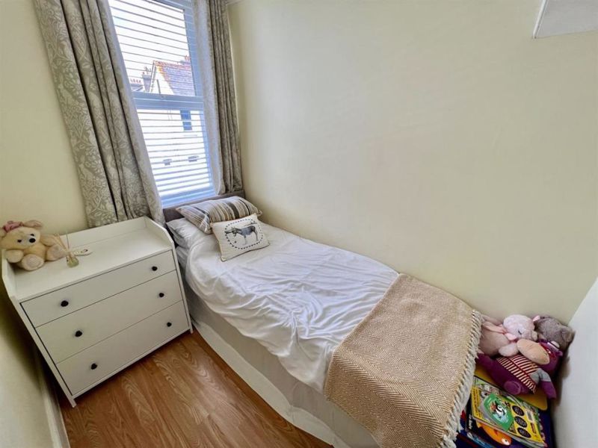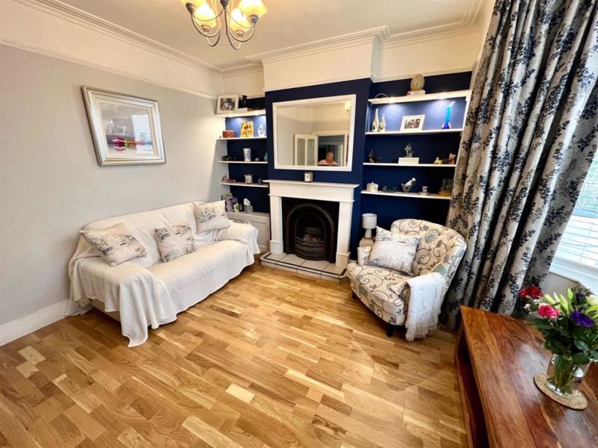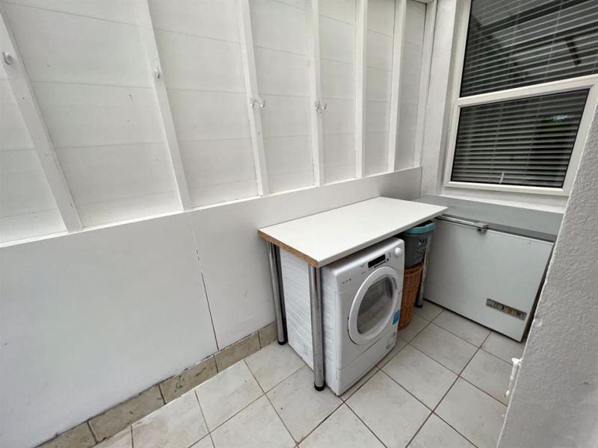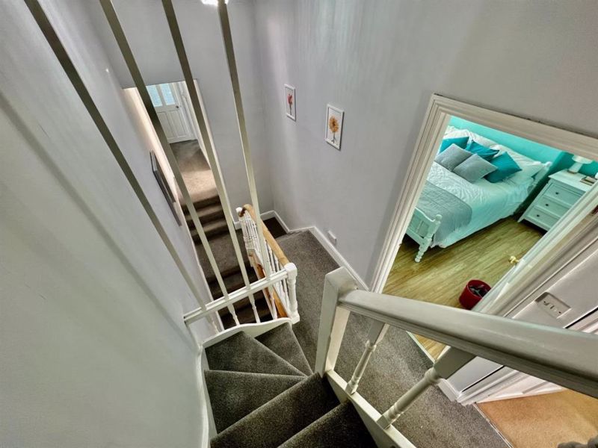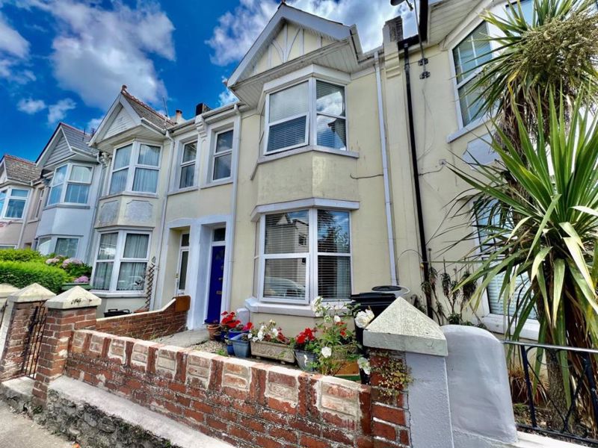Belmont Road, Torquay Guide Price £325,000
Please enter your starting address in the form input below.
Please refresh the page if trying an alernate address.
- FOUR/ FIVE BEDROOM EDWARDIAN HOUSE
- LEVEL LOCATION CLOSE TO BABBACOMBE
- SUNNY FULLY ENCLOSED REAR GARDEN WITH WORKSHOP
- GOOD SIZE RECEPTION ROOMS
- KITCHEN/DINER
- UTILITY ROOM
- TWO LOFT ROOMS CURRENTLY OFFICES
- CLOSE TO LOCAL SCHOOLS
- CLOSE TO SOUTH DEVON HIGHWAY A380
- CLOSE TO AMENITIES AND BUS STOPS
Guide Price £325,000-£350,000
A Spacious Four/Five Bedroom Terraced House boasting period features and an abundance of living space. This fantastic property is situated in a popular area just a short walk from Babbacombe. It briefly comprises of two reception rooms, a good-size kitchen/diner, a utility room, a family bathroom, separate WC and four bedrooms on the first floor level and two loft rooms currently being used as offices. Furthermore it also boasts a delightful south easterly sunny level rear garden that is fully enclosed. This truly is a wonderful family home offering excellent space and is well presented throughout and has recently updated the heating system with a brand new combination boiler.
Outside
This rear garden is a good size and south easterly facing so benefits from sun most of the day. There is a patio area leading to a level lawn and has some mature shrubs and planting areas within the enclosed garden. At the end of the rear garden is a large workshop/store with double glazed french doors allowing access and has lighting and electric points inside.
Location
The property is located in a popular residential area, just a short walk away from Torquay Town Centre. Local schools are aplenty with Spires College within close proximity as well as a number of local primary schools. There is a convenience store a short walk away with the benefit of Plainmoor within close proximity enjoying a host of food outlets, convenience stores, local public houses and a Lidl Supermarket. Local buses run nearby providing flexible transport to a variety of destinations. Also within close proximity are the picturesque areas of Babbacombe and St Marychurch with stunning beaches.
Torquay is home to an array of picturesque landmarks and local attractions to include Living Coasts, Princess Theatre, Kents Cavern and the Model Village. A variety of beaches are on offer for both sun loungers or water sport enthusiasts with the power boat racing event occurring annually. The new South Devon Highway provides a faster route to the A38 with a journey time of approximately 30minutes to The Cathedral City of Exeter.
Rooms
Entrance Porch
Entrance porch with wooden door to front aspect, Electrical consumer unit,Smart meter. Decorative original door leading into the entrance hall.
Entrance Hallway
Stairs to the First Floor Landing, Wall mounted radiator, Hardwood flooring and doors to all downstairs rooms.
Sitting Room - 12' 1'' x 13' 2'' (3.68m x 4.01m)
Double glazed bay window to the front aspect, Wall mounted radiator, Open working fireplace with tiled hearth and wooden mantle. Display shelving, Decorative coving, Hardwood flooring, Picture rails.
Dining Room/ Bedroom Five - 11' 1'' x 13' 2'' (3.38m x 4.01m)
Double glazed window to the rear aspect, Hardwood flooring, Wall mounted radiator.
Kitchen/Breakfast Room - 14' 5'' x 10' 6'' (4.39m x 3.20m)
Spacious bright and airy space with matching wall and base units with roll edge top work surfaces fitted above, Partly tiled walls, Inset stainless steel sink/drainer with mixer tap fitted, Appliance space for washing machine, dishwasher and large fridge freezer, Space for range style oven, Wall mounted radiator, Hardwood flooring, Double glazed windows to the side and rear aspect with door leading through to Utility Room.
Utility room
Double glazed doors leading to the south easterly sunny rear garden, Tiled flooring , Space for tumble dryer and chest freezer.
First Floor Landing
Spacious split level landing with sky light, Loft access.
Master bedroom - 9' 4'' x 14' 5'' (2.84m x 4.39m)
Double glazed bay window to the front aspect, High ceilings, Picture rail, Wall mounted radiator.
Bedroom Two - 10' 2'' x 11' 1'' (3.10m x 3.38m)
Double glazed window to the rear aspect, Picture rails, Wall mounted radiator, Laminate flooring.
Bedroom Three - 8' 8'' x 7' 4'' (2.64m x 2.23m)
Double glazed window to the side aspect, Wall mounted radiator, Laminate flooring, Picture rails.
Bedroom Four - 8' 0'' x 6' 5'' (2.44m x 1.95m)
Double glazed window to the front aspect, Picture rail, Laminate flooring, Wall mounted radiator.
Family Bathroom
White three piece suite including a Low Level WC, Vanity unit with wash hand basin and mixer tap, Panel enclosed bath with mixer tap and electric shower above, Chrome heated towel rail, partly tiled walls, Double glazed window to the rear aspect.
Cloakroom
Low level WC, Wash hand basin with tiled splash back, Double glazed window to the rear aspect.
Loft Room One - 13' 1'' x 7' 2'' (3.98m x 2.18m)
Velux window, Wall mounted radiator, Laminate flooring, Large eaves storage cupboard. Currently used as an office.
Loft Room Two - 9' 1'' x 8' 1'' (2.77m x 2.46m)
Velux window, radiator, Laminate flooring, Used as storage room/office.
Front garden
Courtyard style garden enclosed by brick walls and an iron gate with path leading to the front door.
Rear Garden
There is a fully enclosed level rear garden with pathway leading to a garden workshop which has double glazed french doors and a window to the side and has the benefit of electric points and lighting inside. the garden has mature shrubs and plants and additional planting beds around the garden
Photo Gallery
EPC

Floorplans (Click to Enlarge)
Nearby Places
| Name | Location | Type | Distance |
|---|---|---|---|
Torquay TQ1 1ND
HS Owen Estate Agents

Torquay 66 Torwood Street, Torquay, Devon, TQ1 1DT | Tel: 01803 364 029 | Email: info@hsowen.co.uk
Lettings Tel: 01803 364113 | Email: lettings@hsowen.co.uk
Properties for Sale by Region | Privacy & Cookie Policy | Complaints Procedure | Client Money Protection Certificate
©
HS Owen. All rights reserved.
Powered by Expert Agent Estate Agent Software
Estate agent websites from Expert Agent

