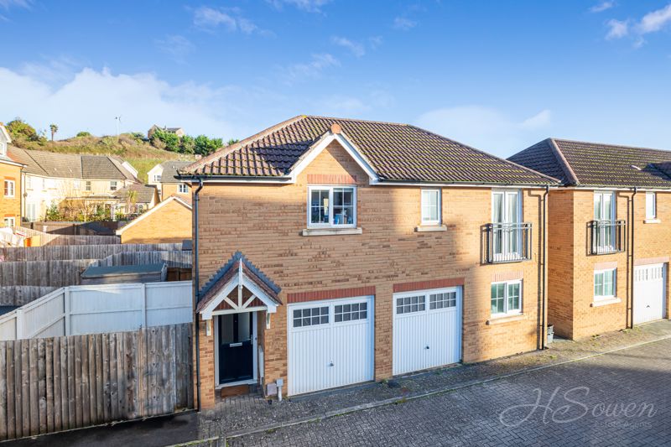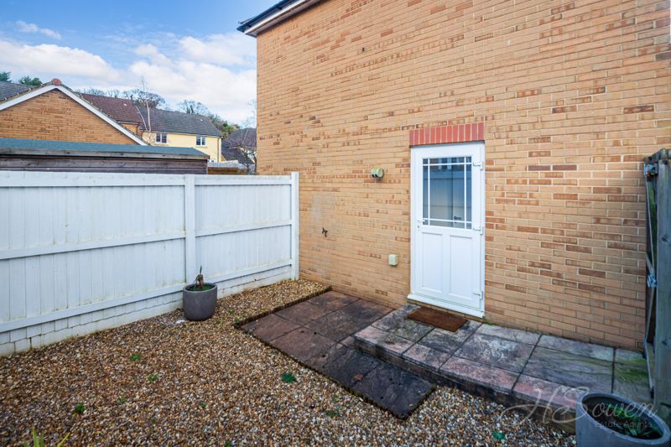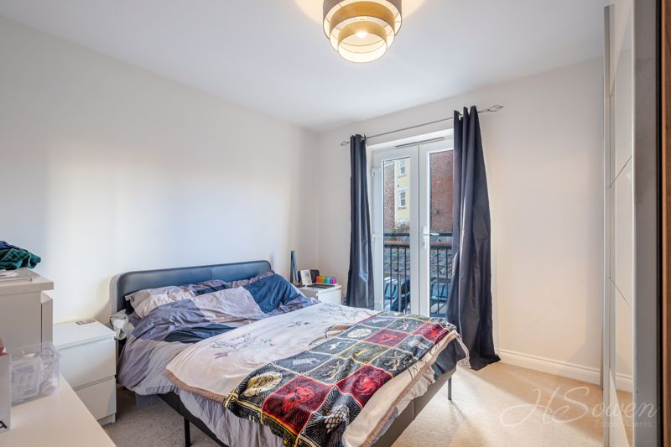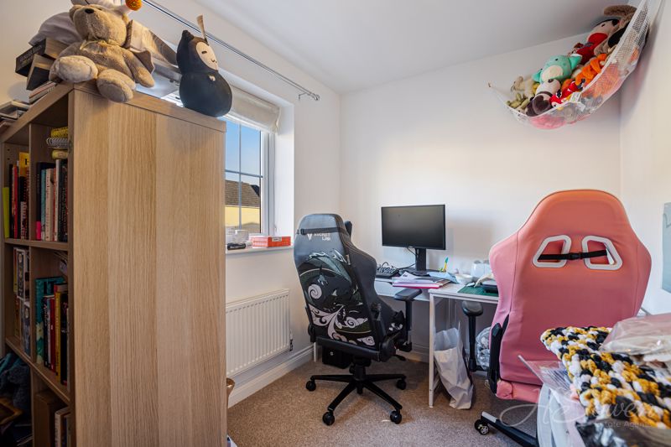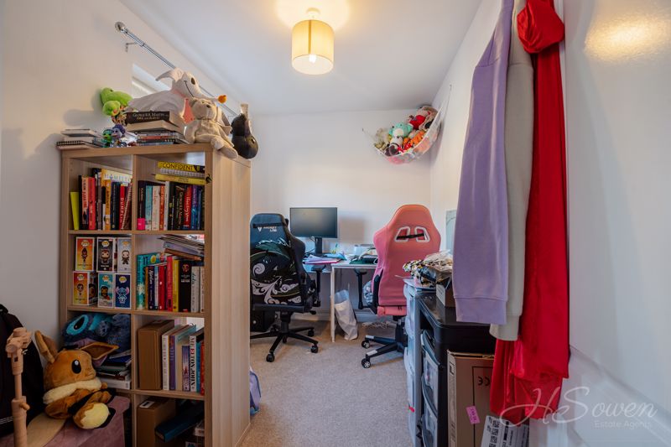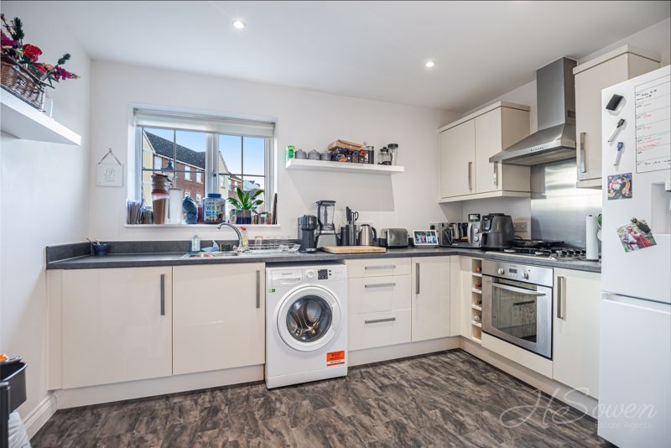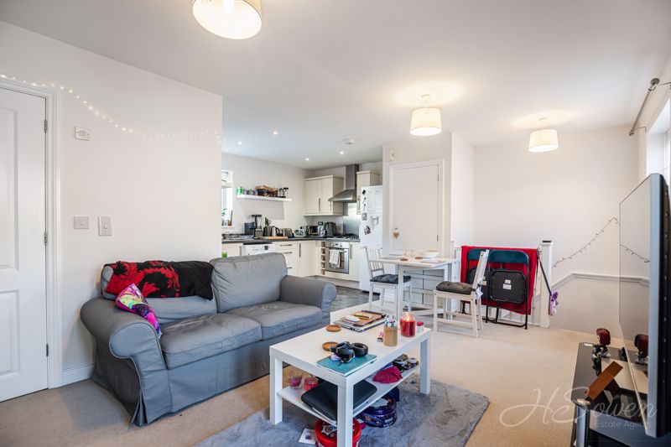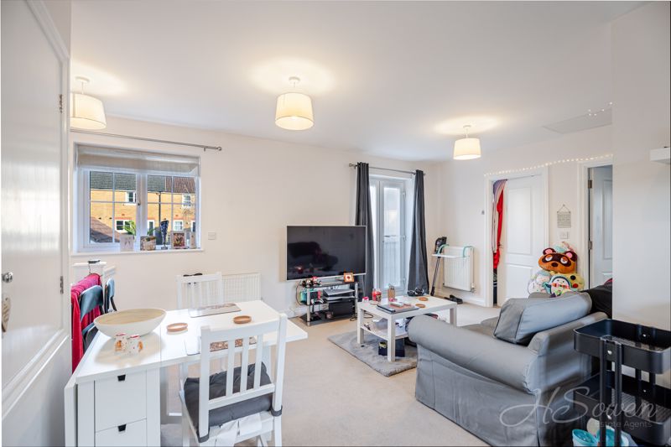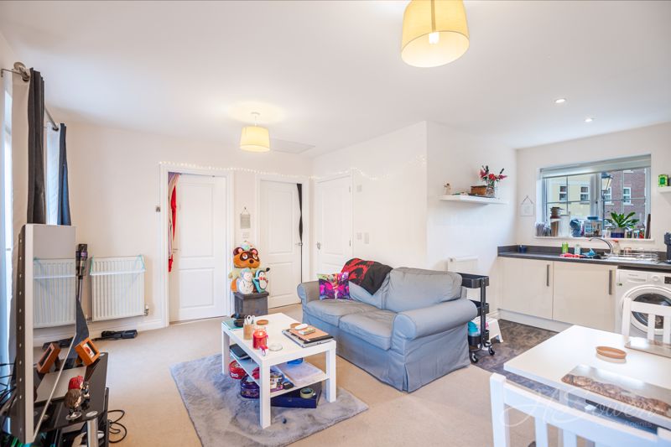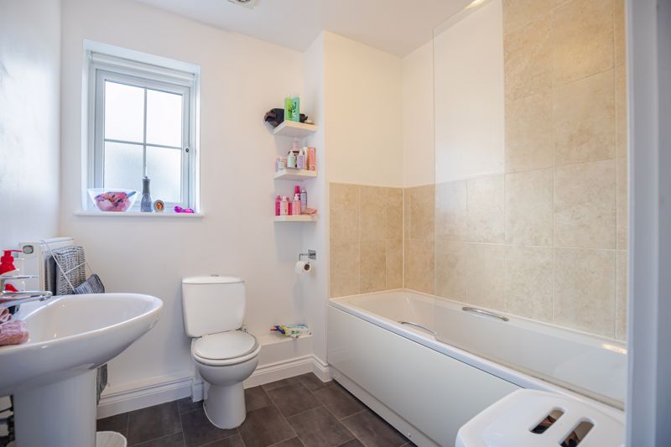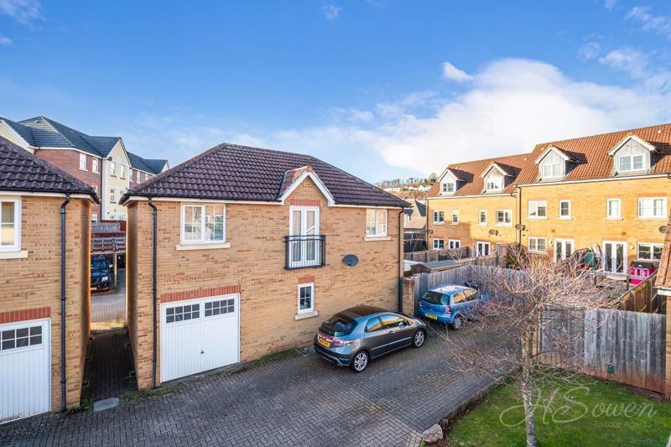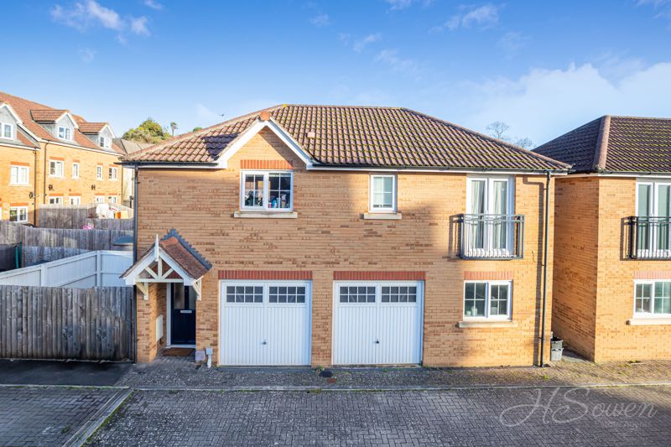Darwin Crescent, Torquay £200,000
Please enter your starting address in the form input below.
Please refresh the page if trying an alernate address.
- SEMI DETACHED COACH HOUSE
- POPULAR QUIET WILLOWS LOCATION
- FREEHOLD
- TWO DOUBLE BEDROOMS
- OPEN PLAN LIVING
- GOOD SIZED BATHROOM
- GARAGE AND PARKING
- GARDEN
- CLOSE TO A380 SOUTH DEVON HIGHWAY
- NO ONWARD CHAIN
NO ONWARD CHAIN! This spacious Detached 2 Double Bedroom Coach House with Garage and Private Garden Area. The property has lots to offer with a large garage, fully enclosed side garden and plenty of storage and is set in a quiet location in the popular Willows area near Wren Park shopping estate and is easily accessible to the South Devon Highway A380 for commuting in and out of Torquay.
Once inside of the property there is a spacious living area that boasts double aspect windows allowing plenty of natural light into the property with a Juliette balcony and there is space for both living room and dining room furniture. The well presented kitchen area which has a range of storage cupboards with space for appliances.
There are two good sized double bedrooms, one benefiting from a Juliette balcony to the front aspect of the property. The good sized bathroom comprises a bath with mixer taps and electric shower over, low level WC and wash hand basin.
Darwin Crescent is located in a quiet area of the Willows within walking distance to public transport and all local amenities along with local schools and Torbay Hospital within easy reach of the property.
Rooms
Entrance Hall
Double glazed door to front aspect with stairs leading to the open plan living area. Double glazed door to side aspect leading to the private garden area. Door with access into the Garage. Fire alarm. Wall mounted radiator.
Living Area - 17' 11'' x 19' 2'' (5.46m x 5.84m)
Two double glazed windows with dual aspect to the front and rear. Double glazed Double doors with Juliette balcony. Airing cupboard housing the gas fired boiler. Three wall mounted radiators. Open plan Kitchen area. Fire alarm.
Kitchen Area
Double glazed window to front aspect. Matching wall and base units in cream with roll edge worktop fitted above. Stainless steel sink with drainer and mixer tap fitted. Fan assisted oven with gas hob and extractor fan fitted above. Space for washing machine and fridge freezer. Fire alarm
Bathroom
Double glazed window to front aspect. panelled bath with Electric sower fitted above and glass screen. Low level WC. Wash hand basin. Wall mounted radiator. Extractor fan. Vinyl flooring.
Bedroom One - 10' 0'' x 11' 3'' (3.05m x 3.43m)
Double glazed double doors to front aspect with Juliette balcony. Wall mounted radiator.
Bedroom Two - 9' 10'' x 0' 11'' (03m x 0.28m)
Double glazed window to rear aspect. Wall mounted radiator.
Garage - 9' 2'' x 18' 9'' (2.79m x 5.71m)
Up and over garage door to front aspect. Storage cupboard. Fuse board.
Outside
To front there is one allocated parking space. To side is a fully enclosed garden area which is low maintenance with paving and gravellaid.
Photo Gallery
EPC
No EPC availableFloorplans (Click to Enlarge)
Nearby Places
| Name | Location | Type | Distance |
|---|---|---|---|
Torquay TQ2 7FL
HS Owen Estate Agents

Torquay 66 Torwood Street, Torquay, Devon, TQ1 1DT | Tel: 01803 364 029 | Email: info@hsowen.co.uk
Lettings Tel: 01803 364113 | Email: lettings@hsowen.co.uk
Properties for Sale by Region | Privacy & Cookie Policy | Complaints Procedure | Client Money Protection Certificate
©
HS Owen. All rights reserved.
Powered by Expert Agent Estate Agent Software
Estate agent websites from Expert Agent

