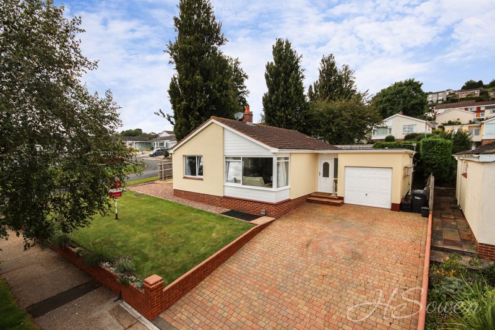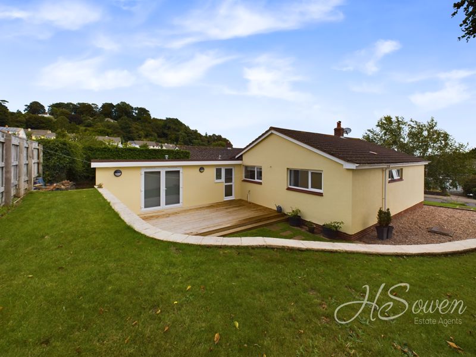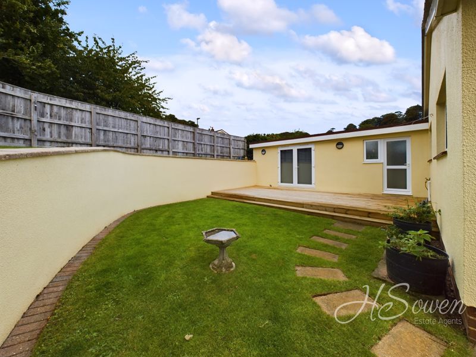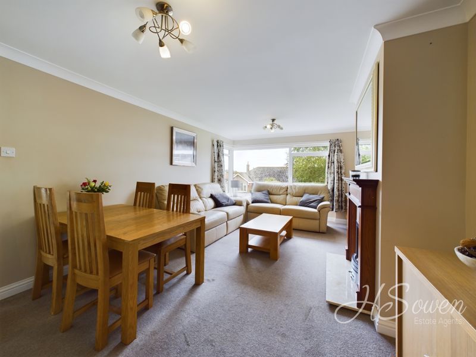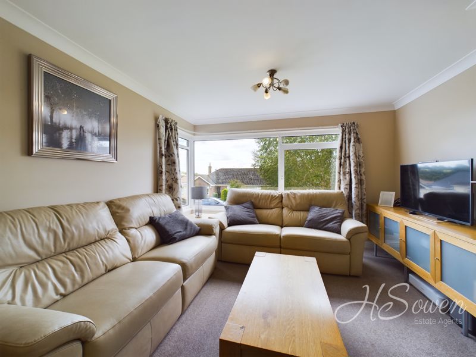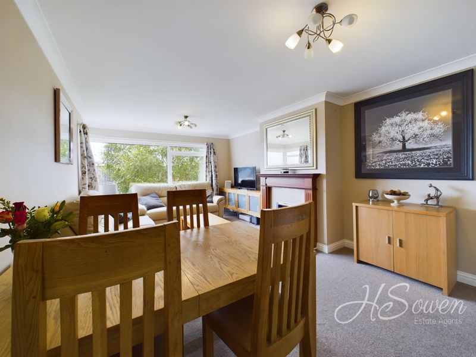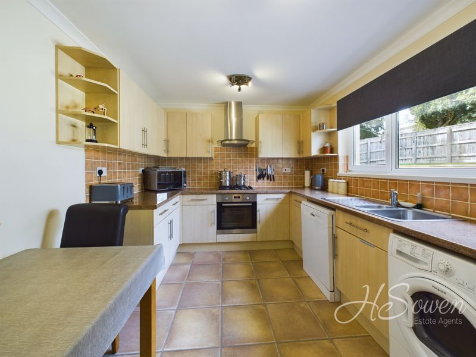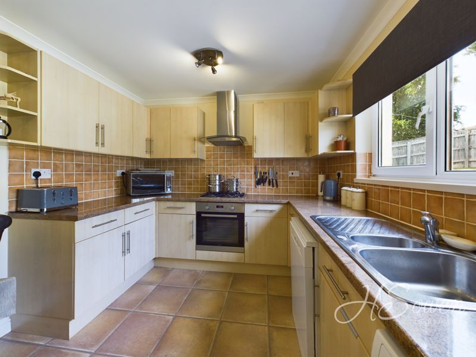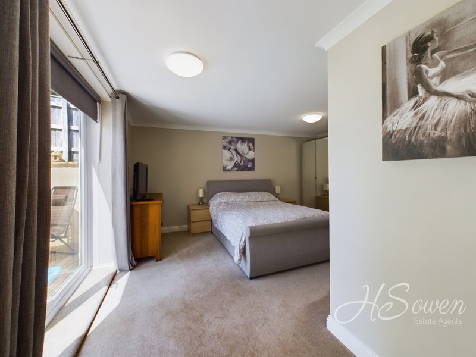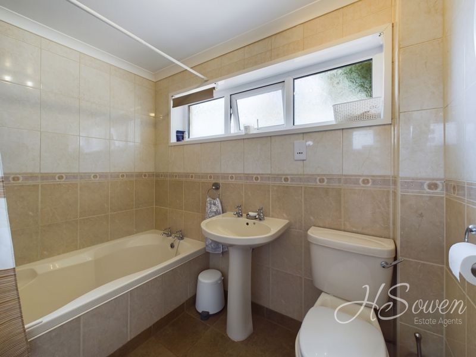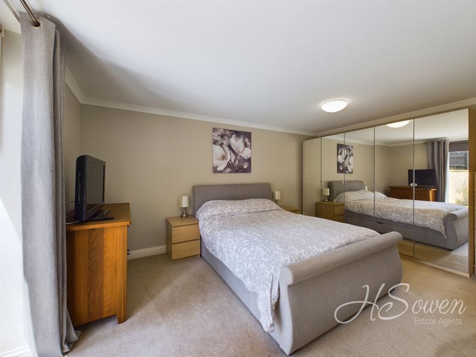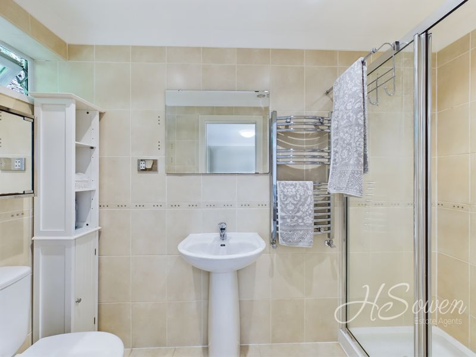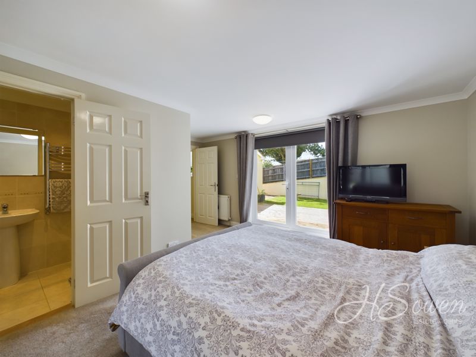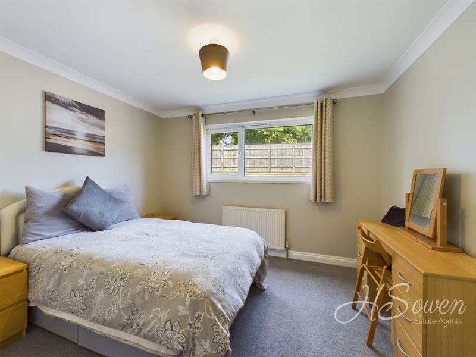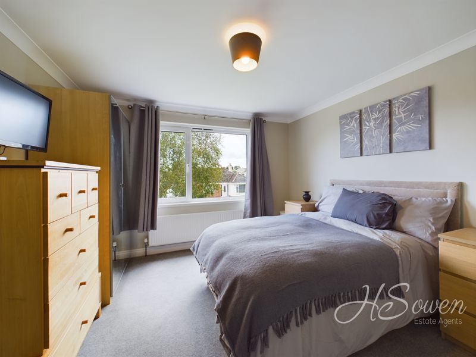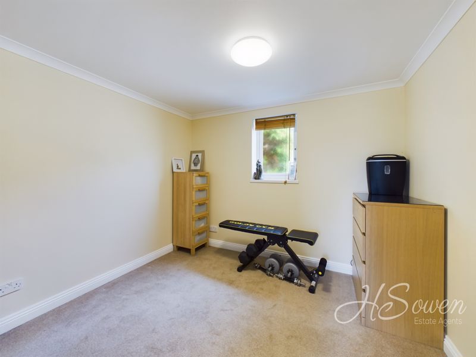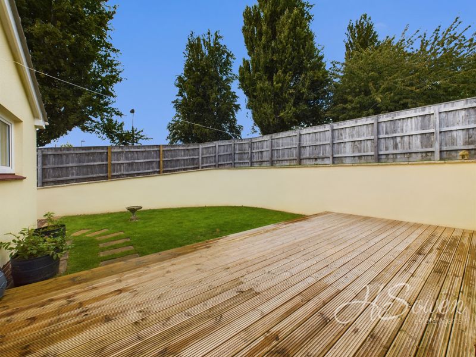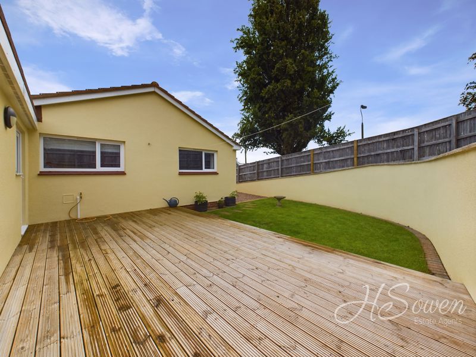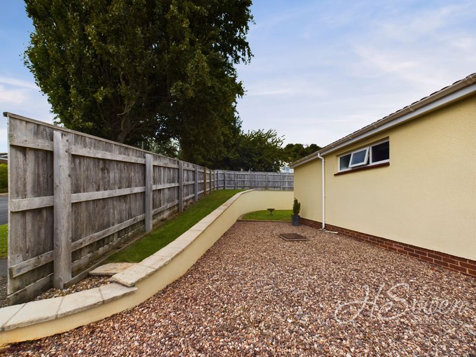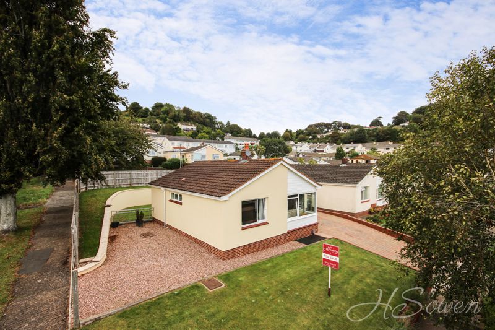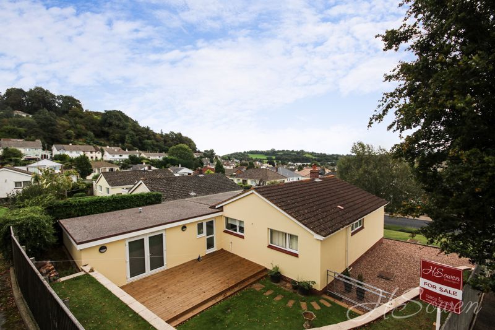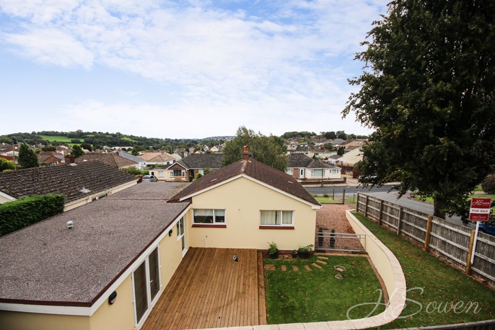Helens Mead Road, Torquay Guide Price £380,000
Please enter your starting address in the form input below.
Please refresh the page if trying an alernate address.
- DETACHED BUNGALOW
- MASTER EN-SUITE
- NEARLY LEVEL PLOT
- LARGE DRIVEWAY
- INTEGRAL GARAGE
- FOUR BEDROOM
- LOUNGE/DINING ROOM
- PLEASANT GARDENS
Guide price £380,000 - £400,000
A truly amazing property, situated in the very popular Watcombe Park area on the edge of Torquay. This charming property comprises four bedrooms, master en-suite, large lounge/dining room, family bathroom and kitchen/breakfast room. It sits in a spacious plot with a block paved driveway to the front with room for multiple vehicles which in turn leads to the integral garage. The front gardens wrap around to the side and then to the back garden which has been landscaped to provide a level lawn, decked area and then also another tiered lawn area. The property is very well thought out and is a real gem with many extras which are not too common in a bungalow in this area.
Location
The property is situated in a desirable location with local amenities nearby to include a convenience store with post office and a vets. An array of local schools are also nearby to include Watcombe Nursery & Primary School as well as Mayfield and Coombe Pafford. The delights of Watcombe beach is a short stroll away accompanied by stunning coastal footpaths. A local bus service operates in the area offering flexible transport options.
Rooms
Entrance Porch
Front elevation double glazed door.
Hallway
Wall mounted radiator. Side elevation double glazed door. Storage cupboard.
Living/Dining room - 19' 8'' x 11' 9'' (5.99m x 3.58m)
Front and side elevation double glazed windows. Gas fire with decorative surround. Wall mounted radiator.
Kitchen/Breakfast Room - 9' 2'' x 11' 9'' (2.79m x 3.58m)
Fitted wall and base units. Roll top work surfaces. Fitted oven. Fitted hob and cooker hood. Double glazed window. Wall mounted radiator. Plumbing for washing machine and dishwasher.
Bedroom One - 15' 10'' x 15' 2'' (4.82m x 4.62m)
Side elevation double glazed French doors. Wall mounted radiator.
Bedroom Two - 11' 4'' x 11' 4'' (3.45m x 3.45m)
Front elevation double glazed window. Wall mounted radiator.
Bedroom Three - 9' 3'' x 11' 2'' (2.82m x 3.40m)
Rear elevation double glazed window. Wall mounted radiator.
Bedroom Four - 9' 8'' x 8' 10'' (2.94m x 2.69m)
Side elevation double glazed window. Wall mounted radiator.
Family Bathroom
Low level WC. Wash hand basin. Side elevation double glazed window. Shaver point. Tiled bath with shower over. Tiling. Wall mounted radiator.
Garage - 16' 3'' x 8' 7'' (4.95m x 2.61m)
Up and over door. Power and lighting.
Photo Gallery
EPC

Floorplans (Click to Enlarge)
Nearby Places
| Name | Location | Type | Distance |
|---|---|---|---|
Torquay TQ2 8PD
HS Owen Estate Agents

Torquay 66 Torwood Street, Torquay, Devon, TQ1 1DT | Tel: 01803 364 029 | Email: info@hsowen.co.uk
Lettings Tel: 01803 364113 | Email: lettings@hsowen.co.uk
Properties for Sale by Region | Privacy & Cookie Policy | Complaints Procedure | Client Money Protection Certificate
©
HS Owen. All rights reserved.
Powered by Expert Agent Estate Agent Software
Estate agent websites from Expert Agent

