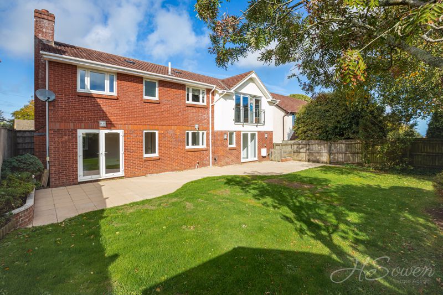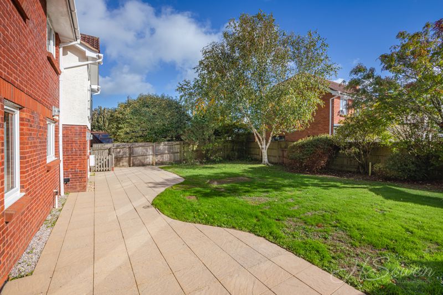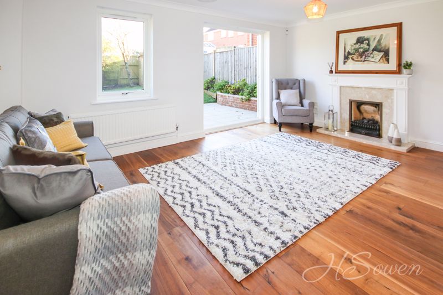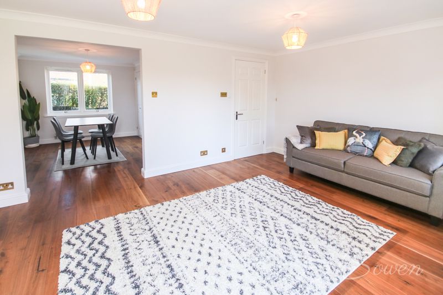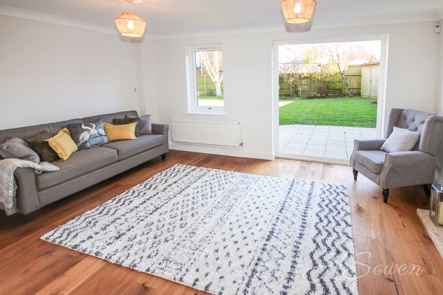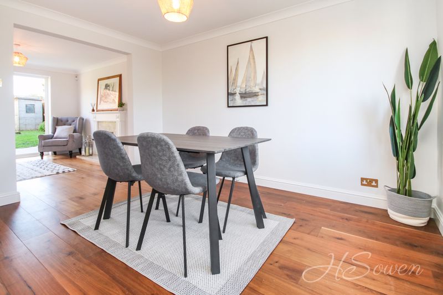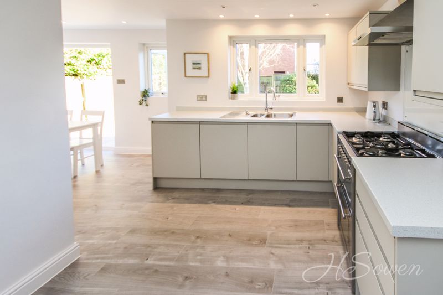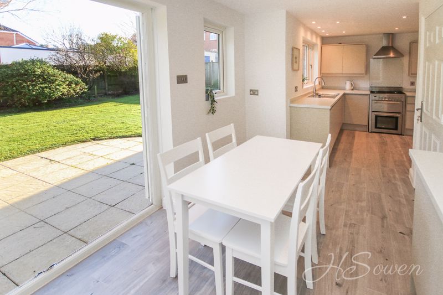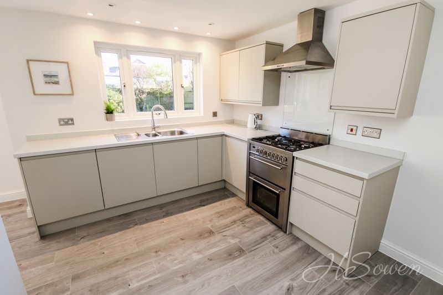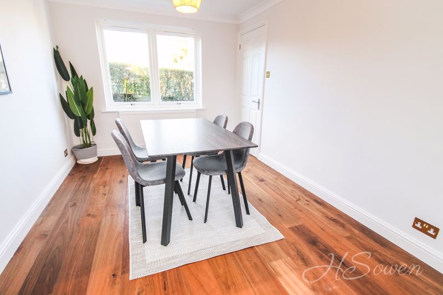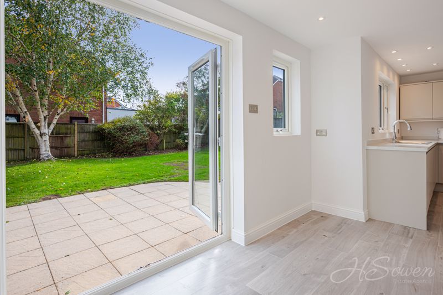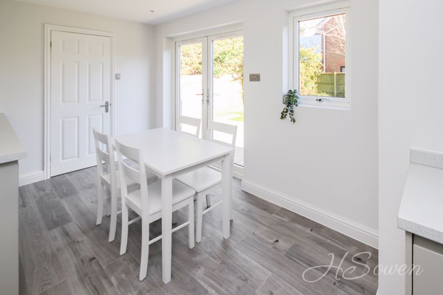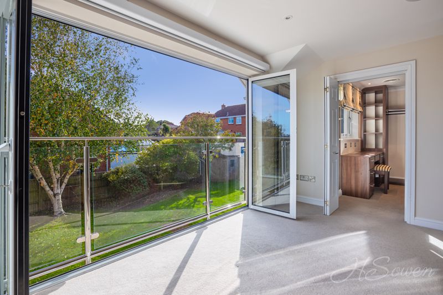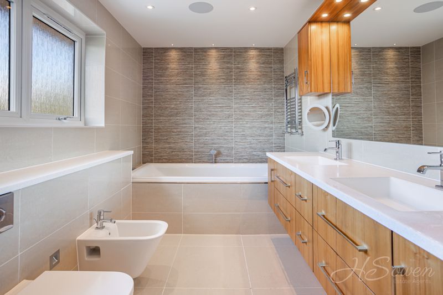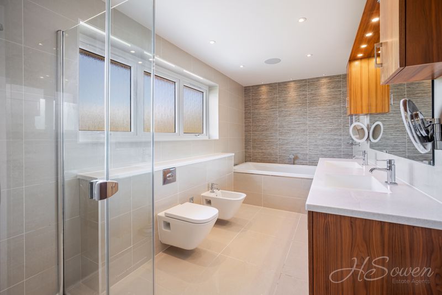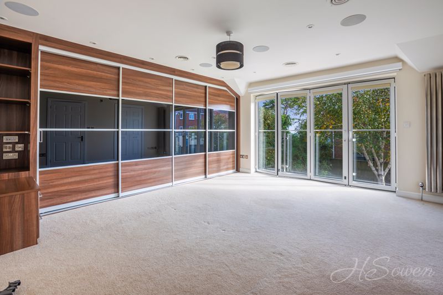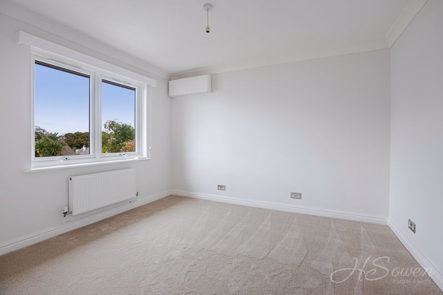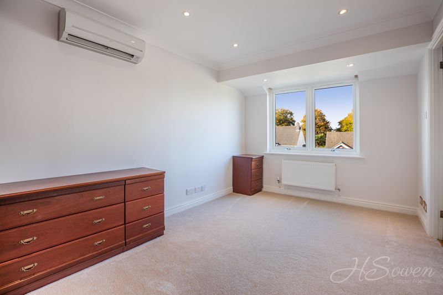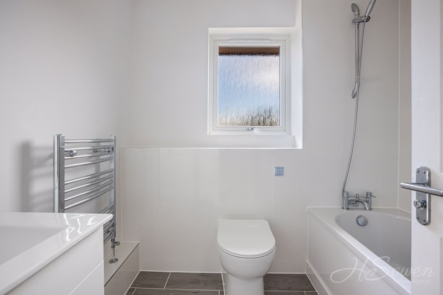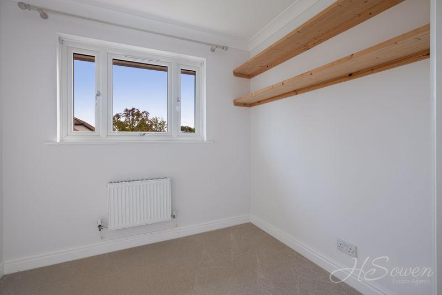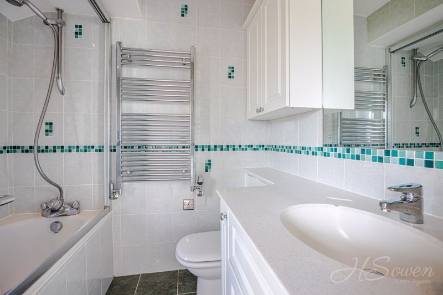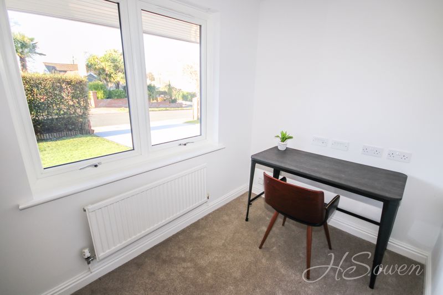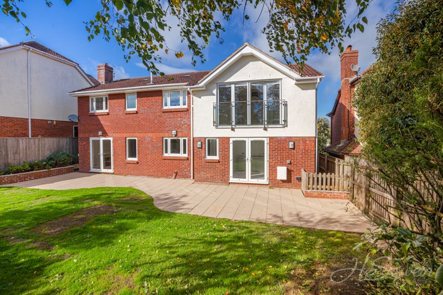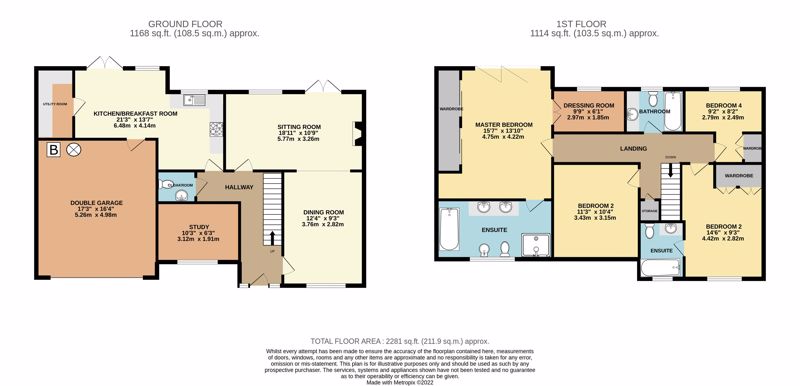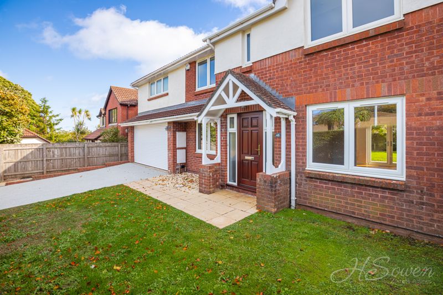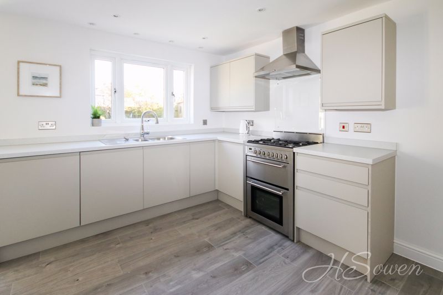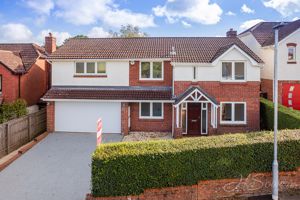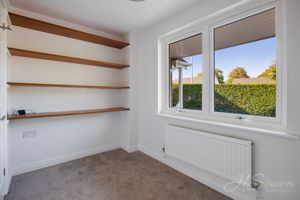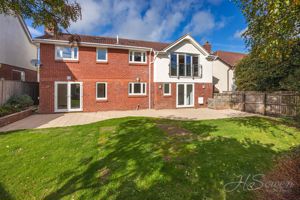Haldon Road, Torquay £675,000
Please enter your starting address in the form input below.
Please refresh the page if trying an alernate address.
- DETACHED HOUSE IN POPULAR LINCOMBES AREA
- FOUR / FIVE BEDROOMS
- THREE BATHROOMS
- LUXURY MASTER EN-SUITE BEDROOM WITH WALK IN WARDROBE ROOM
- LARGE OPEN PLAN SITTING ROOM / DINING ROOM
- KITCHEN / BREAKFAST ROOM
- LEVEL FULLY ENCLOSED GARDEN
- DOUBLE GARAGE WITH DRIVEWAY FOR TWO CARS
- WALKING DISTANCE TO WELLSWOOD AND TORQUAY HARBOUR
- CHAIN FREE
A rare opportunity to acquire a Recently Modernised Four / Five Bedroom executive style Detached House, located in the highly sought after area of The Lincombes. The nearby Wellswood Village has an excellent parade of shops to include a post office, hairdressers, boutique style shops and a Co-op. The beautiful Meadfoot Beach is within easy access and there is a local bus service that runs on Higher Lincombe Road, and within walking distance to Torquay Harbour, Seafront, Town centre and deep water marina, which all offer a fantastic array of restaurants, cafes, shops, facilities and further amenities. This stunning family home is offered to the market with no onward chain, and an internal viewing is highly recommended to fully appreciate the size, position and condition this luxury accommodation boasts.
The accommodation briefly comprises of a large open plan sitting room / dining room which has double doors accessing the level rear garden with patio area and attractive landscaped garden. The newly updated kitchen / breakfast room has been tastefully modernised with sandstone cabinets and worktops along with the breakfast room which includes a coffee station area and also has double doors leading out to the garden. There is a separate utility / laundry room, a ground floor cloakroom / WC and a versatile room which can be a bedroom or study / office room.
Upstairs on the first floor level you are offered a substantial Master Bedroom Suite which includes a large En-Suite Bathroom Suite with top of the range fixtures and fittings. The suite also offers plenty of built-in storage with Sharps fitted wardrobes and an additional Walk in Wardrobe Room. There are more double bedrooms on this level one being an en-suite bedroom and have air conditioning fitted. The family bathroom has been newly updated with a sleek modern suite and tasteful colour scheme.
Outside to the front of the property is a newly covered resin driveway for off road parking and leads into the Double Garage with electric opening door and access directly into the property. The front is surrounded by privacy hedging and has an attractive approach to the front entrance.
To the rear of the property is a fully enclosed level rear garden which is a sunny aspect and has attractive planting, a patio area for dining, a garden shed for storage and has outside electric points, hot and cold water plumbing and a range of lighting.
The property has been updated recently by the current owners and has a brand new heating and hot water system installed along with quality double glazing and many more features offered in this luxury family home.
Offered Chain Free
Rooms
Entrance Hall
Composite entrance door with double glazed side panels on each side. Alarm system panel. Fire alarm. Wall mounted radiator. Stairs leading to First Floor Level. Solid walnut wood flooring.
Sitting Room Area - 11' 5'' x 16' 7'' (3.48m x 5.05m)
Double glazed patio doors leading to the rear garden. Double glazed window to rear elevation. Fireplace with wooden surround and marble insert and gas fire fitted. Wall mounted radiator. Solid walnut wooden flooring. Coving. Opens into Dining Room.
Dining Area - 12' 4'' x 9' 3'' (3.76m x 2.82m)
Double glazed window to front elevation. Wall mounted radiator fitted. Solid walnut wooden flooring. Coving.
Kitchen/Breakfast Room - 13' 7'' x 21' 3'' (4.14m x 6.47m)
Double glazed patio doors leading to the rear garden. Double glazed window to rear elevation. Matching matt sandstone wall and base units with roll edge worktop fitted above. Stainless steel one and half bowl sink with drainer and mixer tap fitted. Integrated dishwasher. Space for American style fridge freezer. Coffee station area with matching sandstone base units fitted. Access into the Garage. Access to the Utility/Laundry. Wood effect flooring.
Utility room
Base units with roll edge worktop fitted above. Stainless steel sink with drainer and mixer tap fitted. Space and plumbing for washing machine and dryer.
Cloakroom
Low level WC. Wash hand basin. Tiled flooring. Chrome heated towel rail. Mirror and wall lights fitted. Extractor.
Bedroom/Study - 6' 3'' x 10' 3'' (1.90m x 3.12m)
Double glazed window to front elevation. Wall mounted radiator. Shelving fitted.
First Floor Landing
Two Velux light tunnels. Loft access. Airing cupboard with shelving. Fire alarm. Wall lights.
Master Bedroom Suite
Master Bedroom - 15' 7'' x 13' 10'' (4.75m x 4.21m)
Bifolding aluminium doors with juliette balcony. Sunflex fitted blinds. Built-in Sharps wardrobes fitted with sliding doors. Surround sound system fitted. Two brushed steel radiators fitted. Access into the Master En-Suite and into the Walk in Wardrobe.
Master En-Suite
Double glazed window to front elevation. Large two person Bette bath with tiled surround, shower attachment and remote filling tap system fitted. Large walk in shower cubical with composite shower tray and large rain shower head which is mains fed. Bespoke solid double vanity unit with two wash hand basins fitted above and Corian worktops. Bidet. Low level WC. Back heated mirror. Chrome ladder heated towel rail. LED lighting. Sensor lighting. Under counter lighting. Underfloor heating. Fully tiled.
Walk in Wardrobe - 6' 1'' x 9' 9'' (1.85m x 2.97m)
Double glazed window to rear elevation. Wall mounted radiator. Built-in shelving and clothes railing and shoe storage.
Bedroom Two - 14' 6'' x 9' 3'' (4.42m x 2.82m)
Double glazed window to front elevation. Built-in wardrobe. Wall mounted radiator. Coving. Access to En-Suite. Air conditioning.
En-suite
Underfloor heating. Fully tiled. Bette bath with shower above and glass screen fitted. Vanity unit with Corian worktop fitted and wash hand basin with mixer tap. Back heated mirror. Low level WC. Extractor.
Bedroom Three - 10' 4'' x 11' 3'' (3.15m x 3.43m)
Double glazed window to front elevation. Coving. Wall mounted radiator.
Bedroom Four - 8' 2'' x 9' 2'' (2.49m x 2.79m)
Double glazed window to rear elevation. Wall mounted radiator. Coving Built-in storage.
Family Bathroom
Newly fitted modern bathroom suite. Back to wall WC. Panelled bath with shower fitted above. Vanity unit with wash hand basin fitted. Tiled floor and part tiled walls. Chrome ladder heated towel rail. Double glazed window to rear elevation.
Garage - 16' 4'' x 17' 3'' (4.97m x 5.25m)
Double garage with electric opening. New gas combi boiler. Pressurised hot water tank. electrics and lighting. Door accessing into Kitchen.
Photo Gallery
EPC

Floorplans (Click to Enlarge)
Nearby Places
| Name | Location | Type | Distance |
|---|---|---|---|
Torquay TQ1 2LX
HS Owen Estate Agents

Torquay 66 Torwood Street, Torquay, Devon, TQ1 1DT | Tel: 01803 364 029 | Email: info@hsowen.co.uk
Lettings Tel: 01803 364113 | Email: lettings@hsowen.co.uk
Properties for Sale by Region | Privacy & Cookie Policy | Complaints Procedure | Client Money Protection Certificate
©
HS Owen. All rights reserved.
Powered by Expert Agent Estate Agent Software
Estate agent websites from Expert Agent

