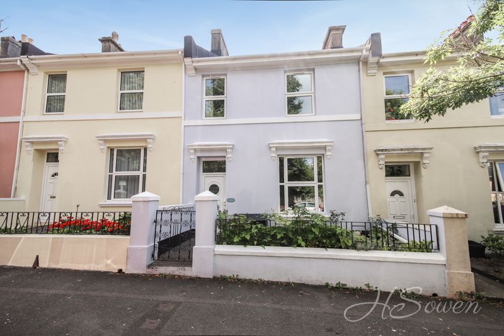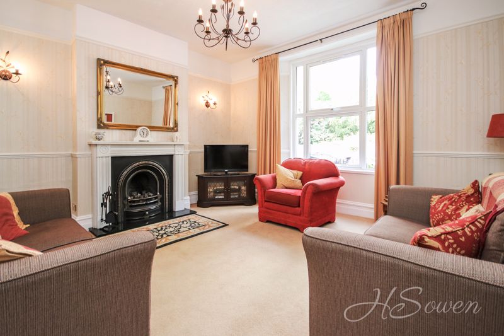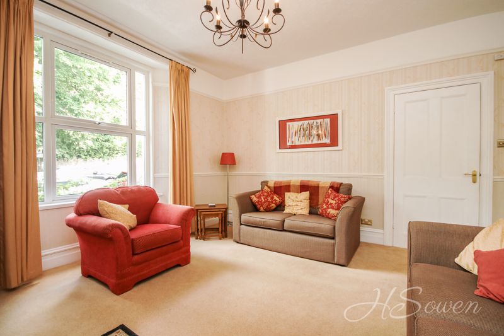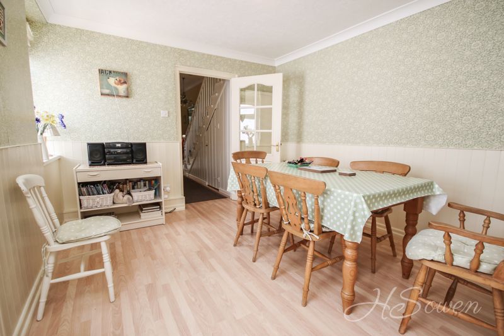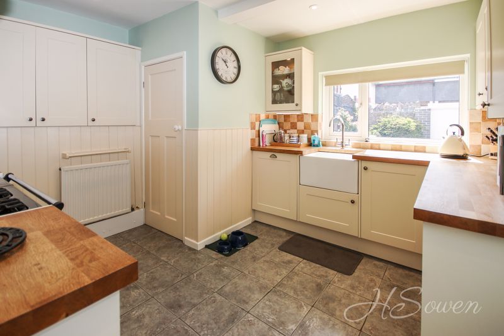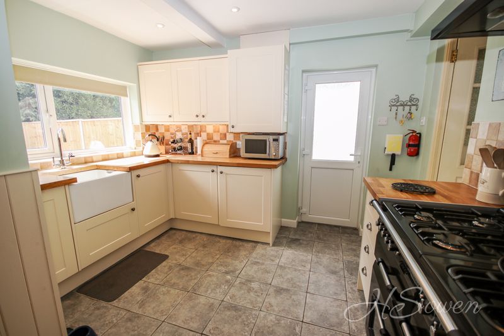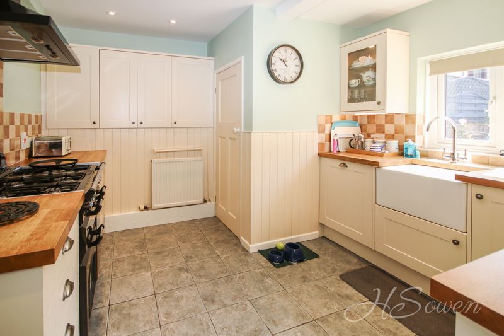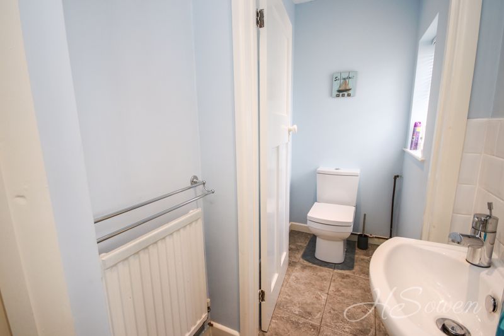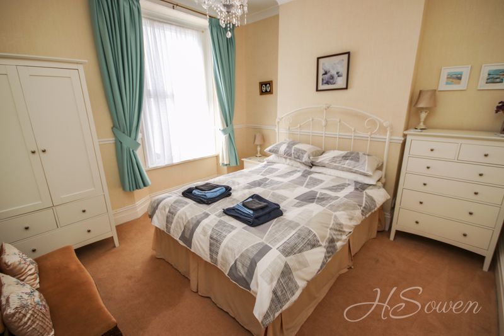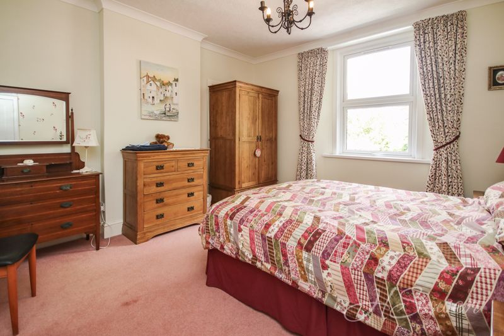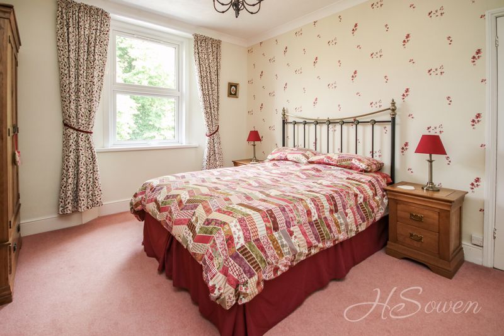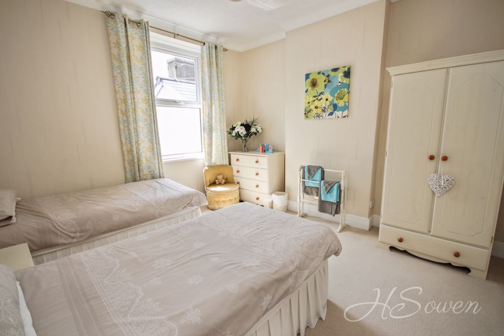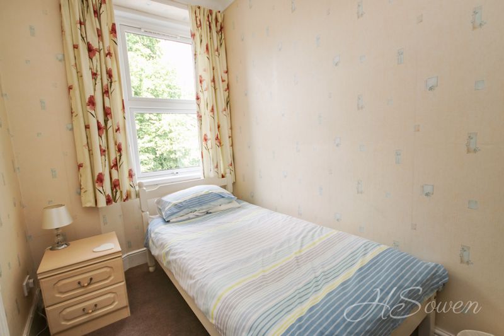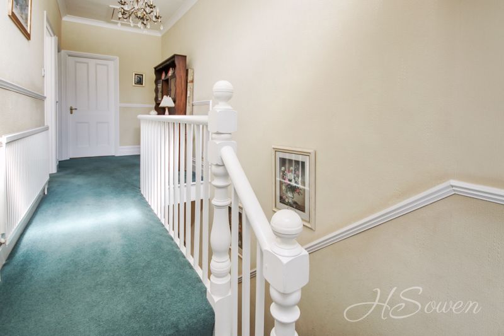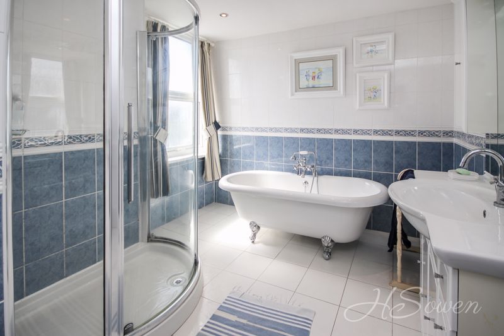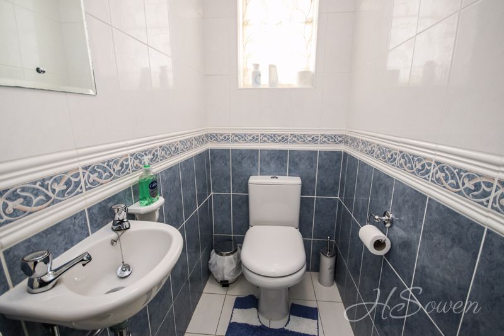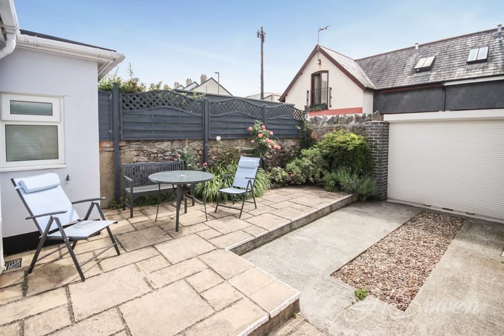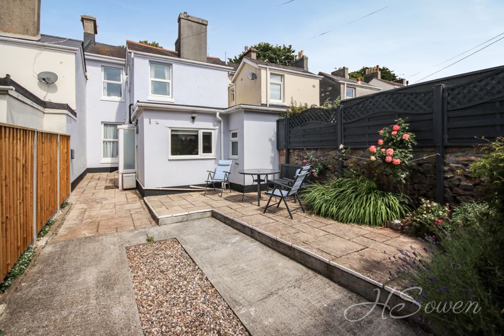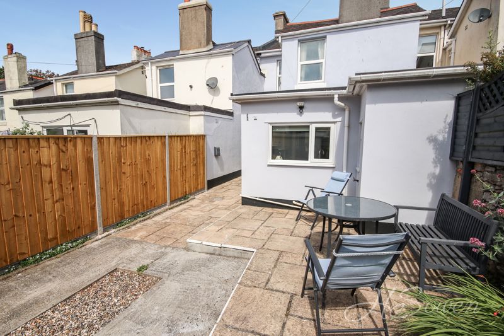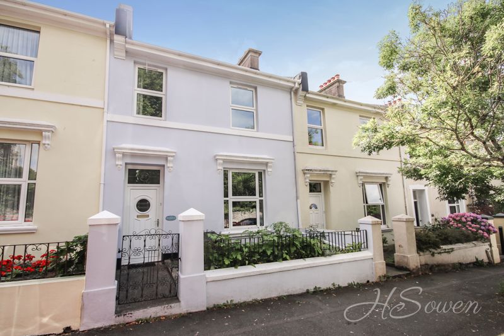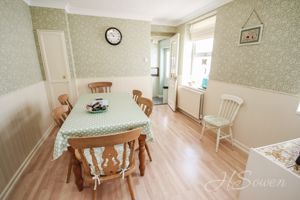St Margarets Road, Torquay £430,000
Please enter your starting address in the form input below.
Please refresh the page if trying an alernate address.
- FOUR BEDROOMS
- CHARMING PERIOD PROPERTY
- LOCATED IN THE HEART OF ST MARYCHURCH
- PARKING AT REAR
- COURTYARD GARDEN
- CHAIN FREE
A charming four bedroom period home situated in the incredibly popular area of St Marychurch. The property is incredibly well cared for by the current owners and has bright and airy decor throughout allowing any new owner to move straight in without any works being necessary. As you enter the property the porch leads to the hallway which in turn gives you access to the living room with feature gas fire, the downstairs bedroom and the dining room, there is also a stair case leading to the first floor. The dining room is a great size and in turn leads through to the kitchen which has integrated appliances and access to the downstairs toilet as well as the garden. The rear garden is an enclosed courtyard with a roller style garage door giving vehicular access should you choose to park on the hard standing. On the first floor there are three bedrooms, two of which are very spacious doubles as well as a family bathroom and separate WC.
Location
The property is located in the sought after area of St.Marychurch with the shopping precinct just a short ponder away. The precinct offers fantastic convenience with an array of amenities to include the Co-op, Boots pharmacy, local butchers, beauty salons and cafes. There is an array of local schools nearby to include a public school 'Abbey School'. The picturesque setting of Babbacombe downs is also within close proximity with its bustling restaurants, bars and cafes boasting stunning scenery, local attractions and fantastic beaches. Local bus services run nearby providing flexible transport links.
Rooms
Entrance Porch
Front elevation double glazed door. Access into hall way. Cupboard with electric.
Hallway
Stairs to first floor. Dado rail. Coving. Wall mounted radiator.
Living Room - 13' 5'' x 14' 4'' (4.09m x 4.37m)
Front elevation double glazed window. Dado rail. Picture rail. Gas fire with surround.
Bedroom Four/ Reception room - 11' 8'' x 12' 0'' (3.55m x 3.65m)
Dado rail. Coving. Wall mounted radiator. Rear elevation double glazed window.
Dining Room - 10' 3'' x 11' 7'' (3.12m x 3.53m)
Wall panelling. Coving. Side elevation double glazed windows. Cupboard.
Kitchen - 12' 2'' x 11' 0'' (3.71m x 3.35m)
Rear elevation double glazed window. Side elevation door to rear porch. Fitted wall and base units. Wooden work surfaces. Fitted fridge, freezer, dishwasher and washing machine. Belfast style sink. Space for range cooker with cooker hood over.
Downstairs WC
Low level WC. Wash hand basin. Rear elevation window.
First Floor Landing
Rear elevation window. Dado rail. Coving. Wall mounted radiator. Loft hatch.
Bedroom One - 13' 9'' x 12' 0'' (4.19m x 3.65m)
Front elevation double glazed window. Coving. Wall mounted radiator.
Bedroom Two - 12' 2'' x 12' 2'' (3.71m x 3.71m)
Rear elevation double glazed window. Wall mounted radiator. Coving.
Bedroom Three - 6' 1'' x 10' 8'' (1.85m x 3.25m)
Front elevation double glazed window. Coving. Wall mounted radiator.
Bathroom
Claw foot bath. Shower cubicle. Wash hand basin. Rear elevation window. Wash hand basin. Tiling. Cupboard. Wall mounted radiator.
WC
Low level WC. Wash hand basin. Side elevation window.
Photo Gallery
EPC

Floorplans (Click to Enlarge)
Nearby Places
| Name | Location | Type | Distance |
|---|---|---|---|
Torquay TQ1 4NU
HS Owen Estate Agents

Torquay 66 Torwood Street, Torquay, Devon, TQ1 1DT | Tel: 01803 364 029 | Email: info@hsowen.co.uk
Lettings Tel: 01803 364113 | Email: lettings@hsowen.co.uk
Properties for Sale by Region | Privacy & Cookie Policy | Complaints Procedure | Client Money Protection Certificate
©
HS Owen. All rights reserved.
Powered by Expert Agent Estate Agent Software
Estate agent websites from Expert Agent

