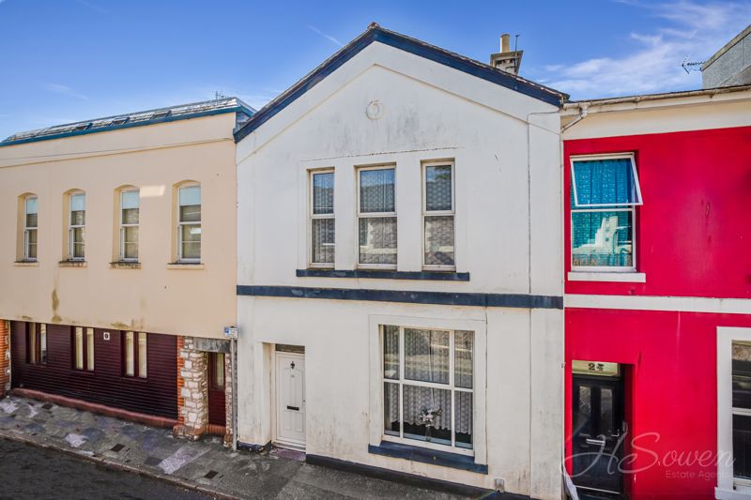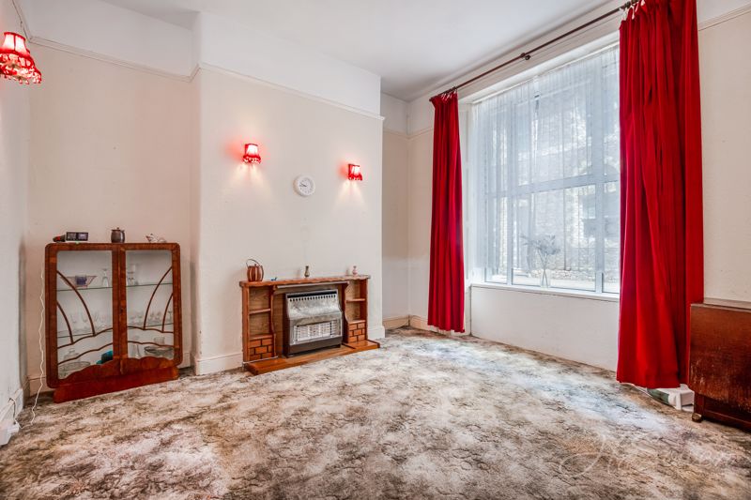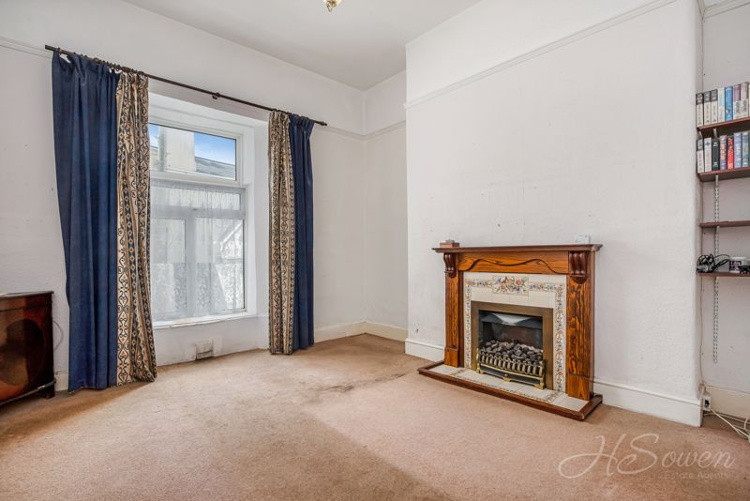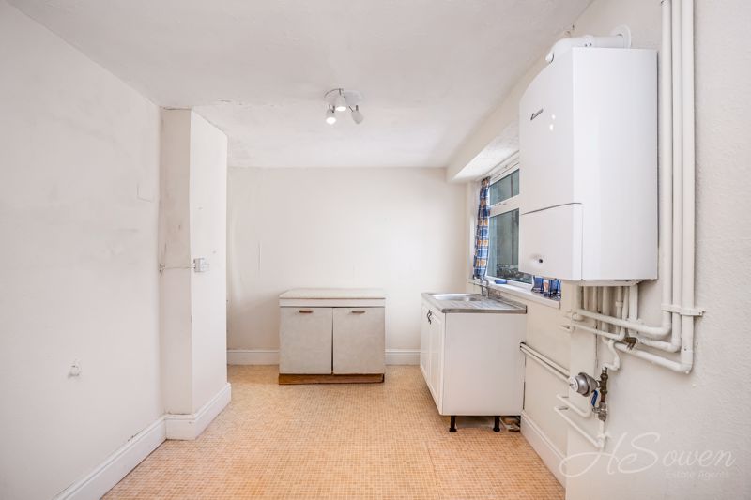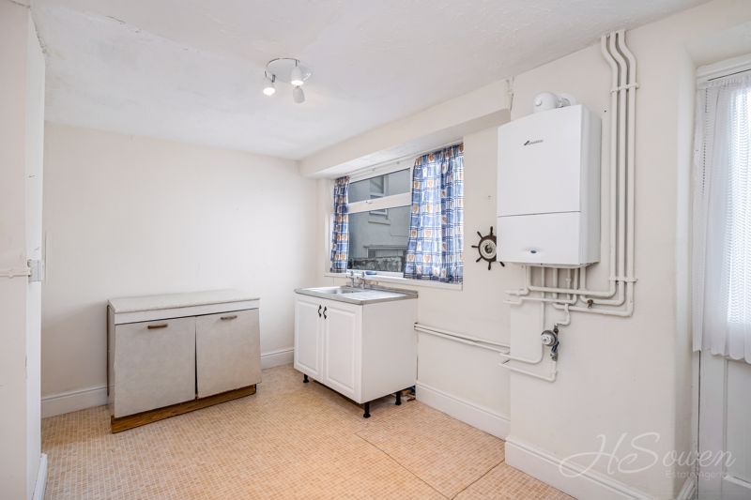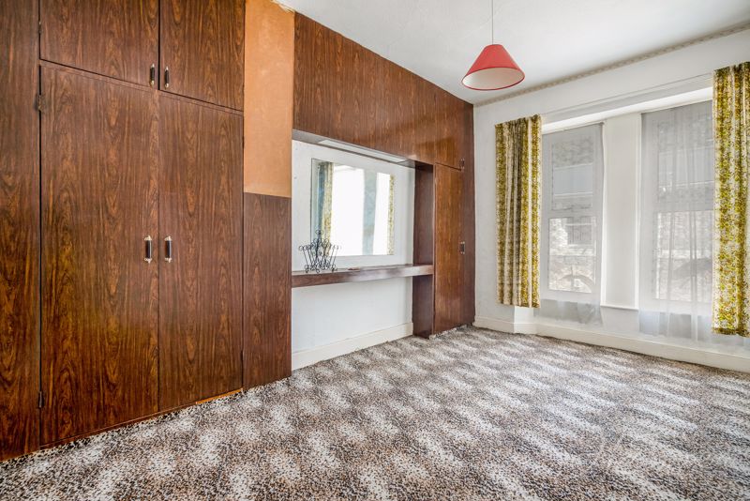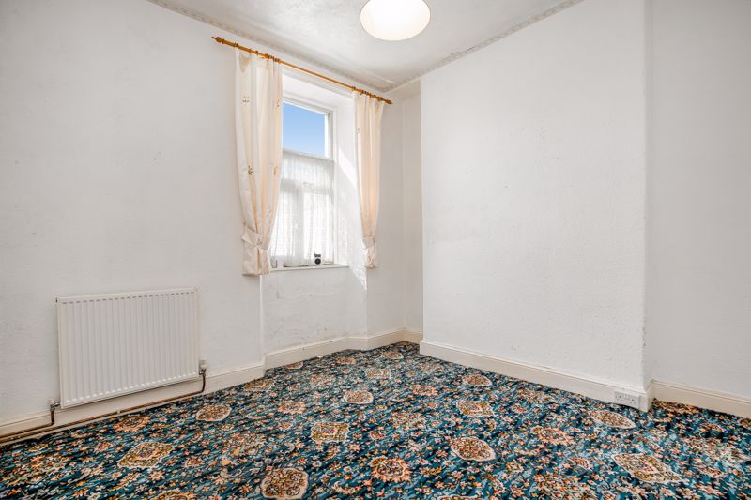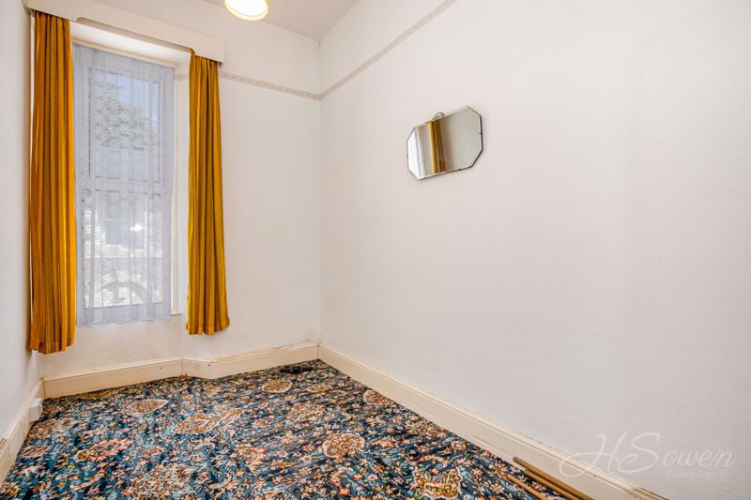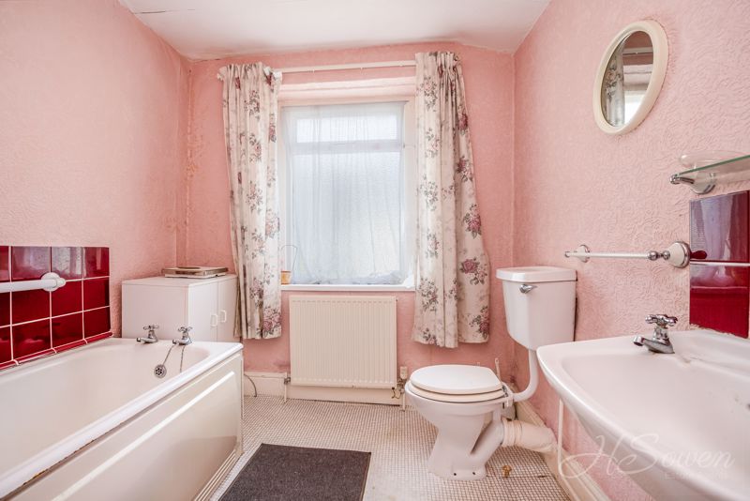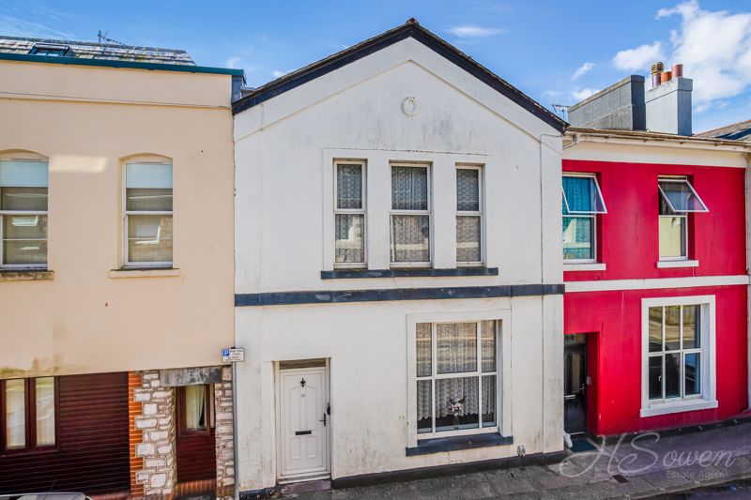Tor Church Road, Torquay Offers Over £170,000
Please enter your starting address in the form input below.
Please refresh the page if trying an alernate address.
- THREE BEDROOM HOUSE
- CHAIN FREE
- CLOSE TO TORQUAY SEAFRONT
- IN NEED OF UPDATING
- TWO RECEPTION ROOMS
- REAR COURTYARD
- WALKING DISTANCE TO TORRE ABBEY SANDS BEACH
- RENTAL AND HOLIDAY LET POTENTIAL
- FREEHOLD
A particularly spacious period home in close proximity to Torquay sea front as well as the town centre. The property is in need of some modernisation internally which presents a fabulous opportunity for someone to put their own stamp on it. In brief the property comprises of a living room, dining room, kitchen, three good sized bedrooms and a family bathroom. To the rear of the property there is an enclosed courtyard garden large enough for some garden furniture. This charming house would suit a number of potential purchasers but there is a real opportunity for a holiday let investment with it being so close to Torre Abbey and the beach. The property is being offered for sale with no onward chain.
Rooms
Entrance Hallway
Front elevation door. Dado rail. Stairs to first floor. Wall mounted radiator.
Living Room - 13' 5'' x 13' 1'' (4.09m x 3.98m)
Front elevation double glazed window. Gas fireplace. Picture rail.
Dining Room - 14' 0'' x 11' 10'' (4.26m x 3.60m)
Rear elevation double glazed window. Picture rail. Wall mounted radiator. Decorative fireplace.
Kitchen - 8' 2'' x 13' 4'' (2.49m x 4.06m)
Side elevation door. Side elevation double window. Base units. Sink with drainer. Wall mounted boiler.
First Floor Landing
Rear elevation double glazed window. Loft hatch. Fitted storage cupboard.
Bedroom One - 16' 1'' x 10' 4'' (4.90m x 3.15m)
Front elevation double glazed windows. Fitted wardrobes.
Bedroom Two - 11' 2'' x 12' 1'' (3.40m x 3.68m)
Rear elevation double glazed window. Wall mounted radiator.
Bedroom Three - 6' 7'' x 11' 4'' (2.01m x 3.45m)
Front elevation double glazed window.
Bathroom
Panelled bath. Low level WC. Wash hand basin. Rear elevation double glazed window. Tiling.
Photo Gallery
EPC

Floorplans (Click to Enlarge)
Nearby Places
| Name | Location | Type | Distance |
|---|---|---|---|
Torquay TQ2 5UP
HS Owen Estate Agents

Torquay 66 Torwood Street, Torquay, Devon, TQ1 1DT | Tel: 01803 364 029 | Email: info@hsowen.co.uk
Lettings Tel: 01803 364113 | Email: lettings@hsowen.co.uk
Properties for Sale by Region | Privacy & Cookie Policy | Complaints Procedure | Client Money Protection Certificate
©
HS Owen. All rights reserved.
Powered by Expert Agent Estate Agent Software
Estate agent websites from Expert Agent

