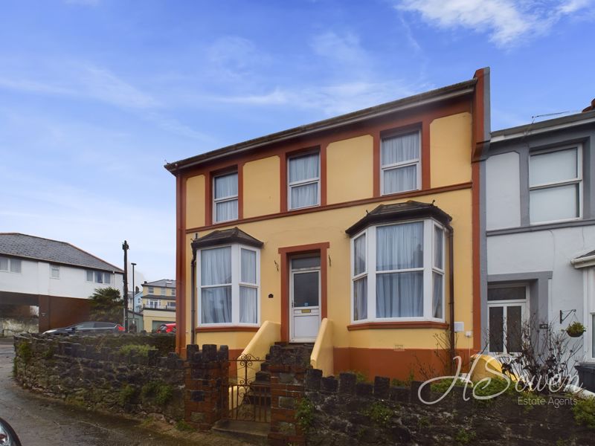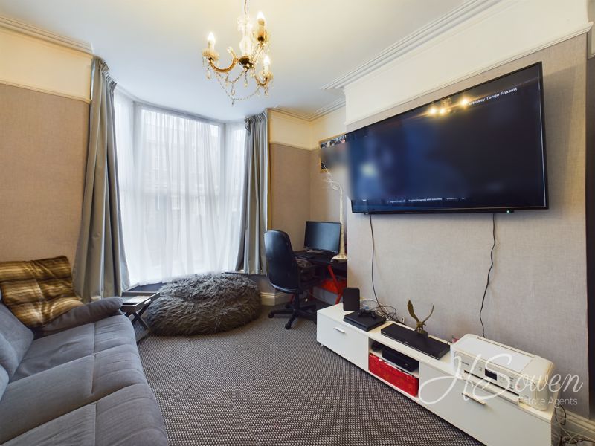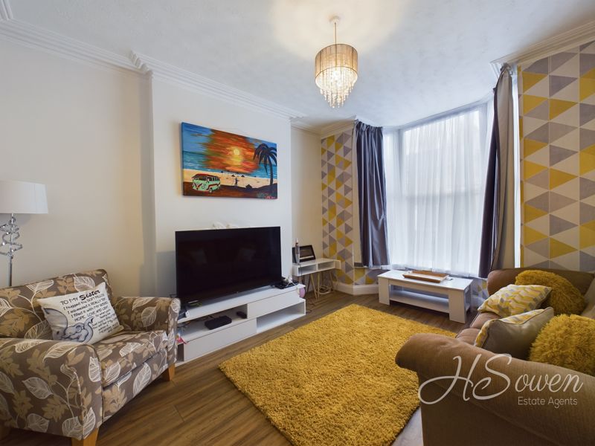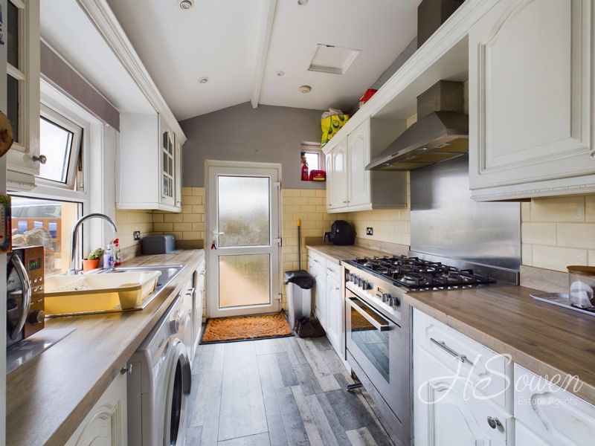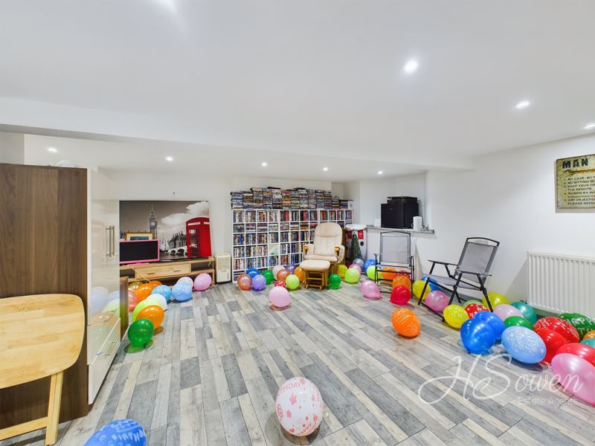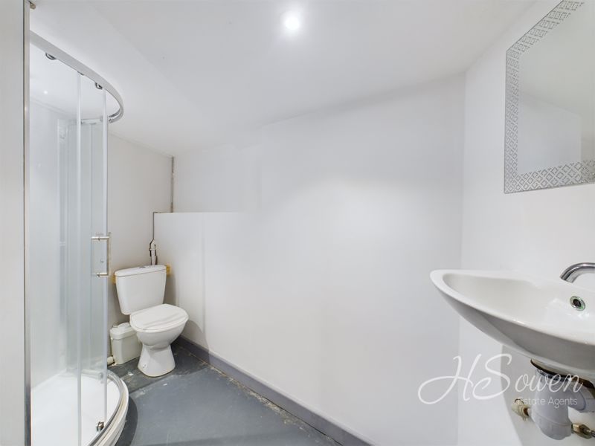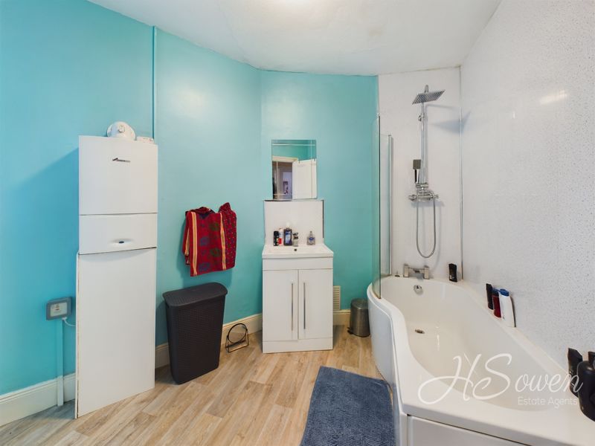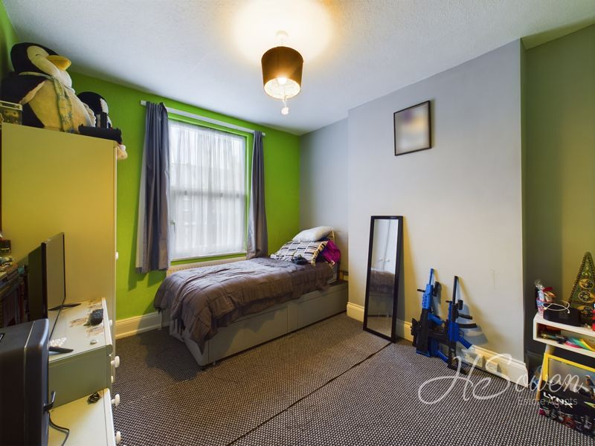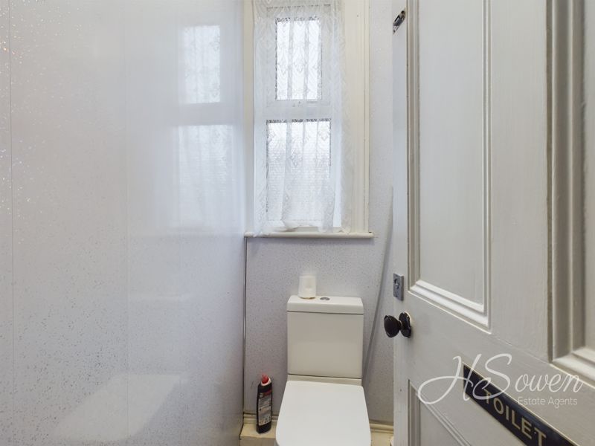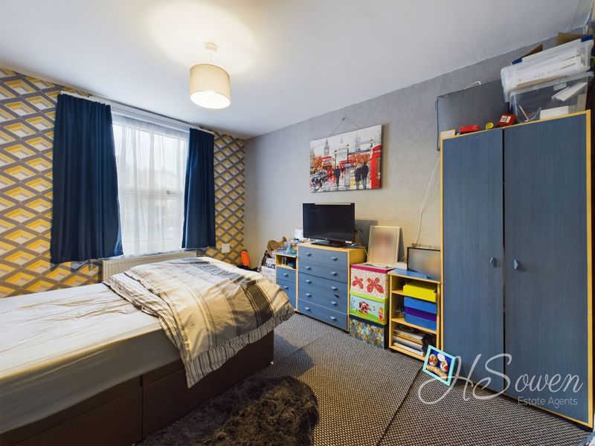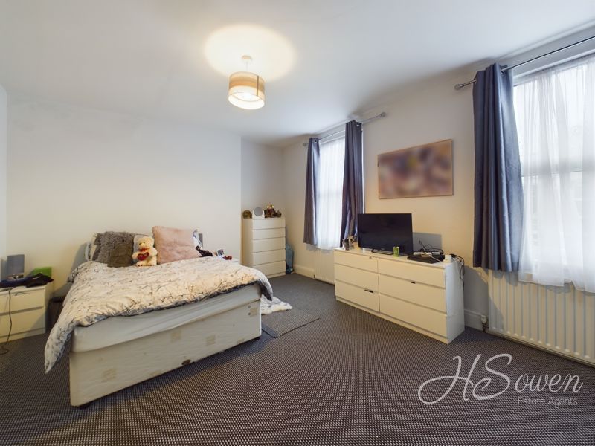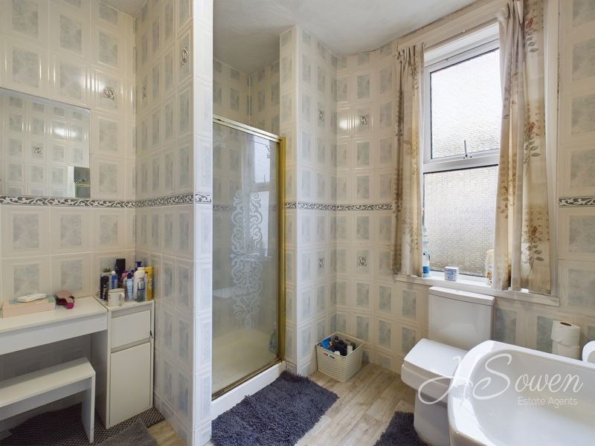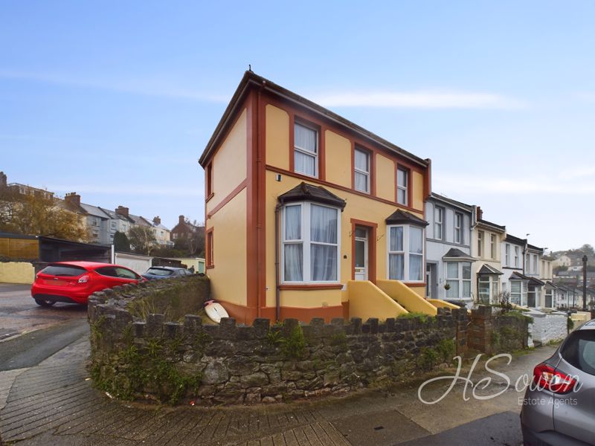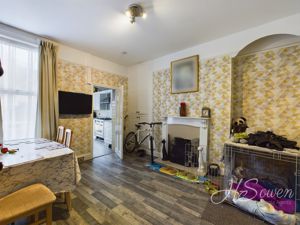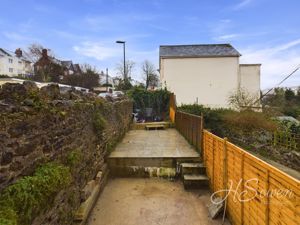Forest Road, Torquay Guide Price £290,000
Please enter your starting address in the form input below.
Please refresh the page if trying an alernate address.
- FOUR BEDROOMS
- THREE BATHROOMS
- END OF TERRACE
- TWO RECEPTION ROOMS
- ARRANGED OVER THREE FLOORS
- DOWNSTAIRS LIVING SPACE
An impressive end of terraced house located close to Plainmoor high street as well as Torquay town centre. The property is arranged over three floors, on the lower ground floor there is a large open plan space which is loosely arranged as a sleeping area and a reception area and there is also a shower room. The ground floor comprises two spacious reception rooms (one of which can easily be used as a bedroom, there is also a dining room which opens to the kitchen as well as a small laundry area and a shower room. The first floor comprises three good sized bedrooms and family bathroom. Externally there is a good sized garden to the rear which is mainly laid to patio with plenty of room for garden furniture.
Location
The property is within walking distance to Torquay town centre as well as Plainmoor high street. It is close to a number of bus routes and is also in the catchment for several primary and secondary schools.
Rooms
Entrance Porch
Front elevation double glazed door.
Lounge - 11' 11'' x 11' 1'' (3.63m x 3.38m)
Front elevation double glazed bay window. Wall mounted radiator. Coving.
Bedroom Four - 11' 0'' x 10' 6'' (3.35m x 3.20m)
Front elevation double glazed window. Wall mounted radiator. Coving.
Shower Room - 8' 5'' x 8' 3'' (2.56m x 2.51m)
Modern three piece suite comprising of mains fed Shower, low level WC and pedestal wash hand basin. Rear elevation double glazed window. Heated towel rail.
Dining Room - 13' 2'' x 10' 4'' (4.01m x 3.15m)
Feature fire place. Rear elevation double glazed window. Wall mounted radiator. Storage in the alcove.
Kitchen - 10' 11'' x 7' 11'' (3.32m x 2.41m)
Fitted Wall and base units with roll edged work surface over. Single bowl Stainless steel sink. Space for cooker with fitted cooker hood above. Space for washing machine and fridge/freezer. Integrated dishwasher. Side elevation double glazed window and rear elevation double glazed door.
Utility space
Side elevation double glazed window. Space for washing machine.
First Floor Landing
Side elevation double glazed window. Access hatch to loft.
Bedroom One - 16' 1'' x 12' 6'' (4.90m x 3.81m)
Front elevation two double glazed windows. Two wall mounted radiators.
Bedroom Two - 13' 3'' x 10' 8'' (4.04m x 3.25m)
Rear elevation double glazed window. Wall mounted radiator.
Bedroom Three - 10' 7'' x 9' 11'' (3.22m x 3.02m)
Front elevation double glazed window. Wall mounted radiator.
Family Bathroom - 8' 4'' x 10' 2'' (2.54m x 3.10m)
Fitted with a modern white suite comprising of a panelled P shaped bath with mains fed shower over. Wash hand basin with vanity unit. Worcester boiler. Side elevation double glazed window. Wall mounted radiator.
WC - 5' 0'' x 2' 8'' (1.52m x 0.81m)
Low level WC, Rear elevation double glazed window.
Basement room - 24' 0'' x 23' 1'' (7.31m x 7.03m)
Ceiling spotlights. Wall mounted radiator. Rear elevation double glazed window.
Lower Ground Shower Room
Modern matching three piece suite comprising of a main feds shower cubicle, Low level WC and wall mounted wash hand basin. Heated towel rail. Extractor fan.
Photo Gallery
EPC

Floorplans (Click to Enlarge)
Nearby Places
| Name | Location | Type | Distance |
|---|---|---|---|
Torquay TQ1 4JP
HS Owen Estate Agents

Torquay 66 Torwood Street, Torquay, Devon, TQ1 1DT | Tel: 01803 364 029 | Email: info@hsowen.co.uk
Lettings Tel: 01803 364113 | Email: lettings@hsowen.co.uk
Properties for Sale by Region | Privacy & Cookie Policy | Complaints Procedure | Client Money Protection Certificate
©
HS Owen. All rights reserved.
Powered by Expert Agent Estate Agent Software
Estate agent websites from Expert Agent

