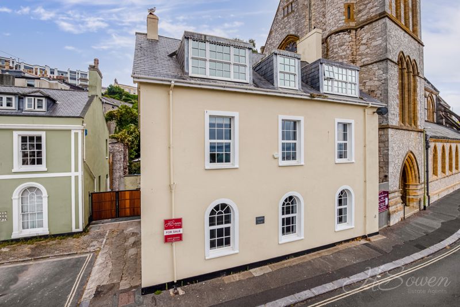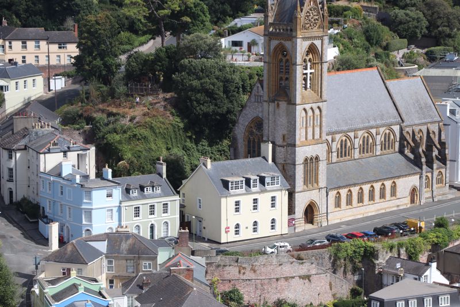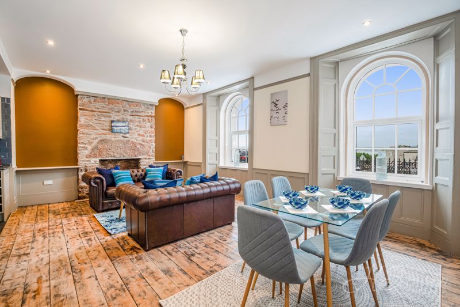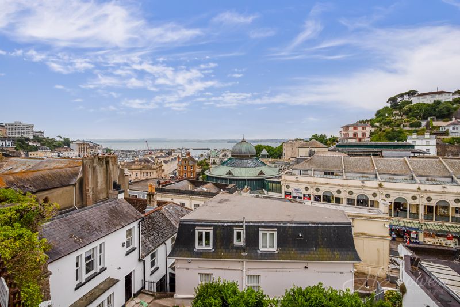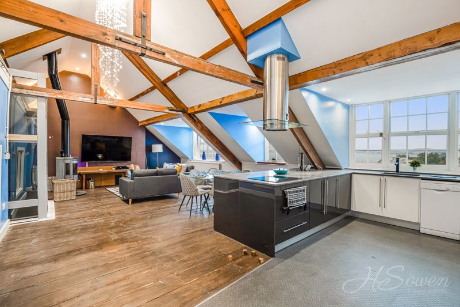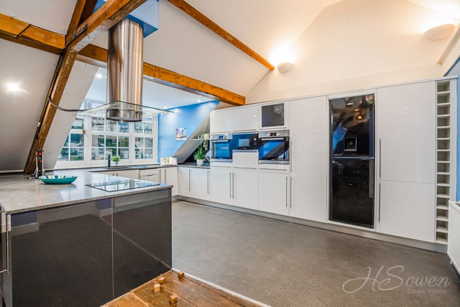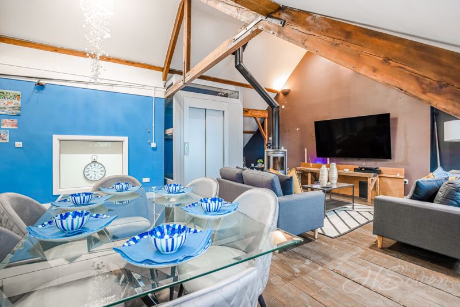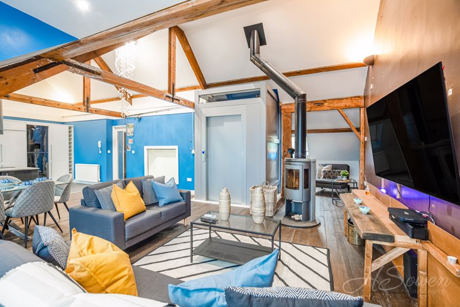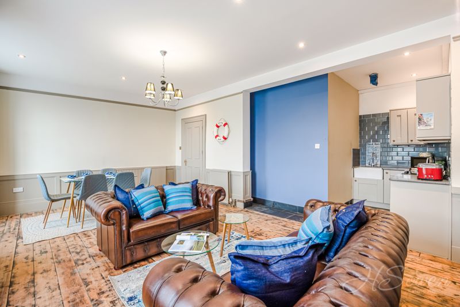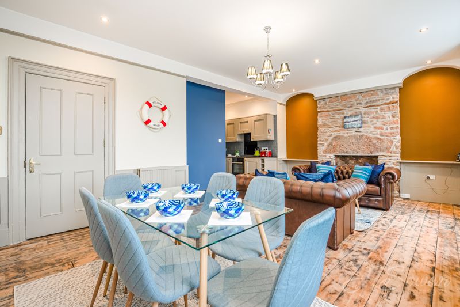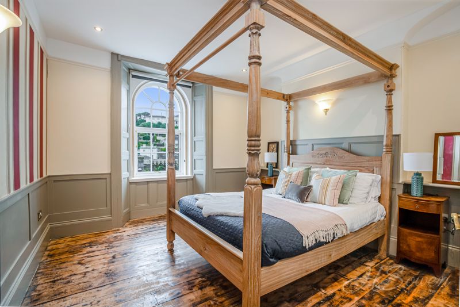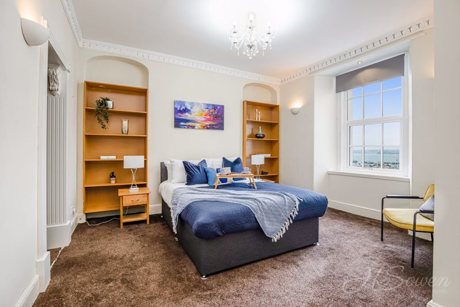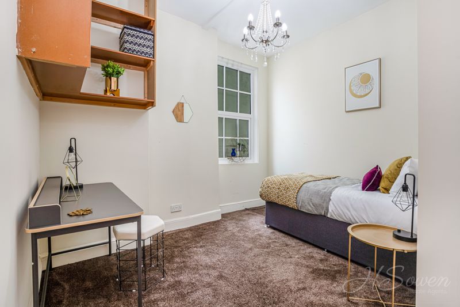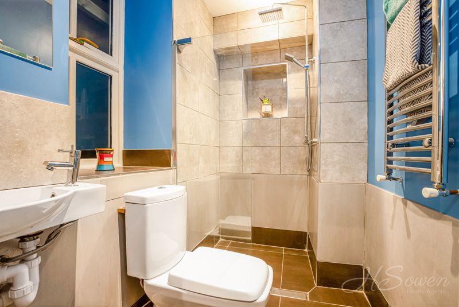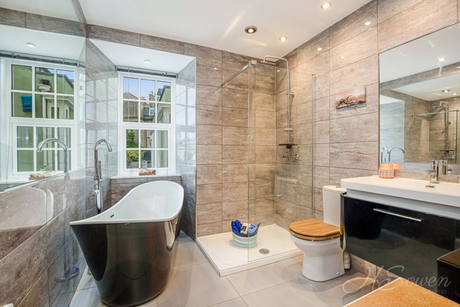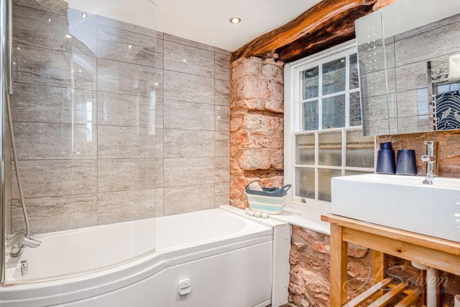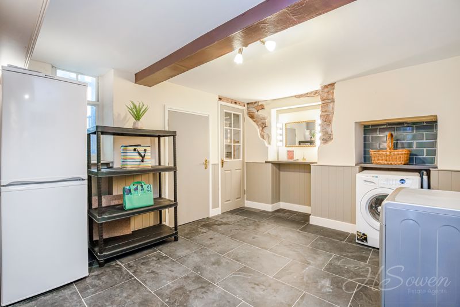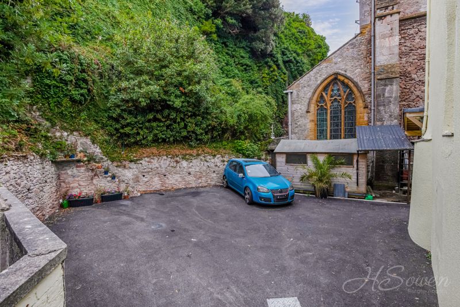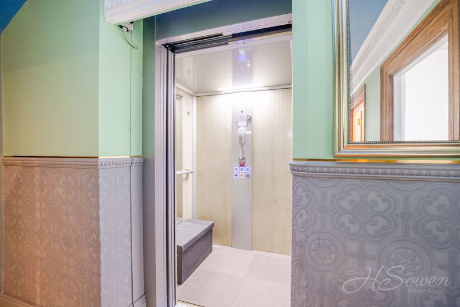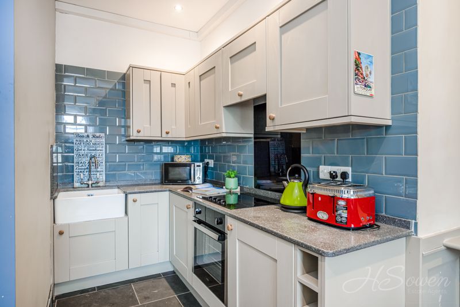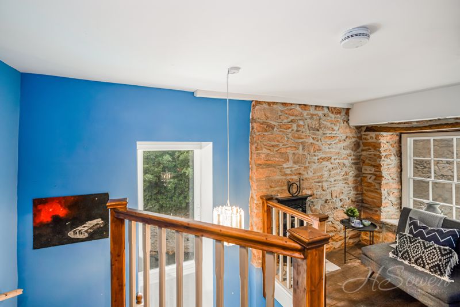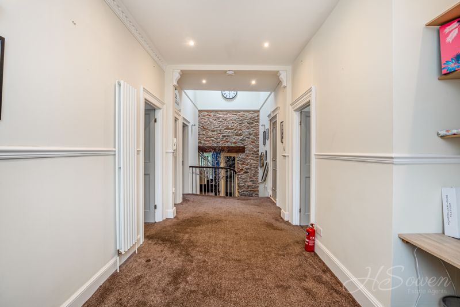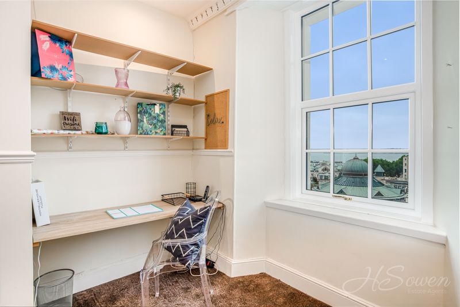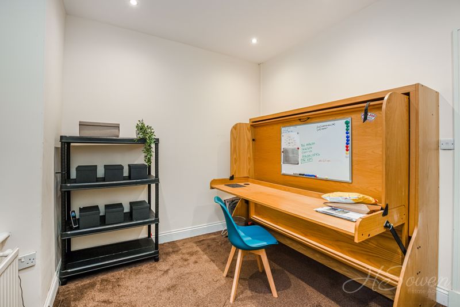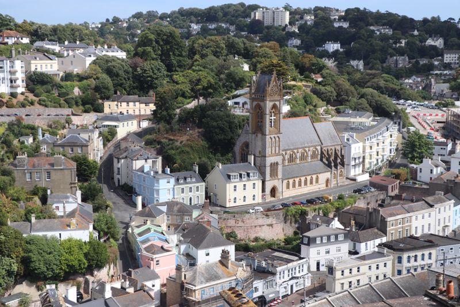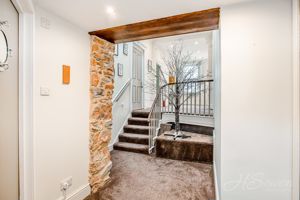Montpellier Terrace, Torquay Guide Price £700,000
Please enter your starting address in the form input below.
Please refresh the page if trying an alernate address.
- SUBSTANTIAL FIVE/ SIX BEDROOM RESIDENCE
- INTERNAL LIFT TO ALL FLOORS
- RETAINED AND RESTORED PERIOD FEATURES WITH EXPOSED LIMESTONE QUARRIED FROM THE NEIGHBOURING CLIFF
- LUXURY FITTED BATHROOMS
- LOCATED BY TORQUAY HARBOUR & AMENITIES
- OFF STREET PARKING FOR MULTIPLE VEHICLES WITH SECURE GATED ACCESS WITH CCTV & TELEPHONE ENTRY SYSTEM
- HIGH-SPECIFICATION FITTED KITCHENS
- WONDERFUL SEA VIEWS TOWARDS TOR BAY & THE COASTLINE BEYOND FROM PRINCIPAL ROOMS
- AVAILABLE FOR SALE CHAIN FREE
- CHAIN FREE
Guide price £700,000 - £800,000
A substantial detached property formerly a Vicarage dating back to circa 1823, having undergone refurbishment with glorious character features throughout and offered for sale chain free. This prestigious residence sits in an elevated position set back from Torquay Harbour Side with spectacular panoramic coastal views. Stylish iron and wooden gates give access to an extensive amount of off street parking, a rarity in this road. Character features have been retained and renovated including exposed limestone stonework, quarried from the neighbouring cliff face. This unique property is arranged over three floors, and provides flexible living accommodation which can easily be accessed via the recently fitted internal lift. It comprises briefly of five/six bedrooms in total, two open plan kitchen/living/dining rooms, a laundry room, five luxury bathrooms and a large workshop. Viewing is highly advised to fully appreciate this intriguing property.
Outside
The property boasts an abundance of off street parking laid to tarmac which is a particular rarity in this area. There is a CCTV system in place and a telephone entry system. Providing convenience is an outside tap and a double outdoor power socket. Additionally there are original steps leading to small terrace in cliff face.
Location
The property occupies a fine position to Torquay's Waterside, just a short stroll from the bustling harbour side along with its variety of amenities, restaurants, cafes and local attractions. The Princess Theatre is within close proximity, as well as Torquay's deep-water marina, perfect for those with a passion for the ocean. The strand is home to an array of bus stops offering flexible transport to many destinations and Torquay Train station is approximately 1 mile away along the seafront.
Torquay is home to an array of picturesque landmarks and local attractions to includePrincess Theatre, Kents Cavern and the Model Village. A variety of beaches are on offer for both sun loungers or water sports enthusiasts with the power boat racing event occurring annually. The new South Devon Highway provides a faster route to the A38 with a journey time of approximately 30 minutes to The Cathedral City of Exeter.
Rooms
Ground Floor Entrance
Period style front door with brass door furniture and peep hole. Wall mounted radiator. Original Herringbone timber flooring. Spotlights.
Bedroom Four - 13' 3'' x 12' 5'' (4.04m x 3.78m)
Decorative panelling to dado rail height. Arched double glazed sash windows to front elevation. Inset ceiling spotlights. Wall mounted radiator. Picture rails. Power points. Built-in shelves. Wooden flooring.
Ground Floor Kitchen/Dining/Living Room - 22' 6'' x 21' 7'' (6.85m x 6.57m)
Living/dining area: Two arched double glazed sash windows to front elevation. Decorative feature panelling to dado rail height. Feature fireplace with exposed stonework and slate hearth with built-in shelving to either side. Inset log burner. Picture rails. Wooden flooring. Two wall mounted radiators. Inset ceiling spotlights. Power points. Kitchen: Slate tiled flooring to kitchen with tiling to splash backs. Modern fitted wall and base units, Mistral work top over. Ceramic Belfast sink with mixer tap over. . Electric oven with four-ring ceramic hob over and integrated extractor hood.Integrated refrigerator. Inset ceiling spotlights. Smoke alarm.
Wet Room
Walk-in shower with glass screen and mains shower. Low level WC. Wall mounted wash hand basin. Obscure double glazed window with deep tiled sill. Chrome ladder style heated towel rail. Part tiled walls. Tiled floor.
Bedroom Five/Reception Room - 12' 7'' x 10' 10'' (3.83m x 3.30m)
Slate tiled flooring. Wall mounted radiator. Two recess' with built-in work-tops. Ceramic wash hand basin. Feature panelling to dado rail height. Two built-in storage cupboards. Two single glazed windows and a double glazed window. Decorative exposed stonework. Beam to ceiling. Power points. Smoke alarm.
Shower Room
Low level WC. Wash hand basin. Shower cubicle with mains shower. Tiled flooring.
Bedroom Six - 11' 4'' x 8' 11'' (3.45m x 2.72m)
Two single glazed windows and a double glazed window. Wall mounted radiator. Feature wooden panelling to dado rail height. Power points. Inset ceiling spotlights.
Workshop - 13' 6'' x 11' 4'' (4.11m x 3.45m)
Door to rear courtyard. Fitted work surfaces. Power points. Lighting.
First Floor Entrance
Steps lead to door. Giving access to first floor landing. Under-stairs storage. Double built-in cloaks cupboard. Exposed stonework with wooden beam.
Bathroom - 11' 2'' x 5' 7'' (3.40m x 1.70m)
'P' shaped panelled bath with shower over and glass shower screen. Rectangular ceramic wash hand basin with shelving below. Low level WC. Mostly tiled with exposed stonework to one wall. Tiled flooring. Exposed wooden beam. Part obscure sash window to side elevation. Chrome ladder style heated towel radiator.
First Floor Landing
Access to three further bedrooms and opening into study area. Decorative feature atrium with detailing surround to concave window to ceiling. Exposed stonework. Smoke alarm. Dado rails. Power points. Dual wall lights. Lift.
Study Area - 11' 0'' x 9' 8'' (3.35m x 2.94m)
Double glazed sash window to front elevation. Contemporary style wall mounted radiator. Decorative cornice work. Dado rails. Power points.
Bedroom One - 14' 9'' x 11' 7'' (4.49m x 3.53m)
Double glazed sash window to front elevation. Wall mounted radiator. Two arched recess'. Decorative coving to ceiling. Power points.
Bedroom Two - 13' 10'' x 13' 3'' (4.21m x 4.04m)
Double glazed sash window to front elevation. Wall mounted radiator. Power points. Two arched recess'. Decorative cornice work to ceiling. Dual wall lights. Wall mounted radiator.
Dressing room - 13' 5'' x 12' 6'' (4.09m x 3.81m)
Dual aspect sash windows to rear and side elevation. Power points. Coving to ceiling. Inset ceiling spotlights. Wall mounted radiator.
Bedroom Three - 12' 1'' x 10' 10'' (3.68m x 3.30m)
Power points. Sash window to side elevation.
Family Bathroom - 13' 2'' x 7' 9'' (4.01m x 2.36m)
Walk-in rain-shower with glass screen, low level WC. Large wash hand basin with vanity unit below and mirror above. Double freestanding bath with freestanding central mixer tap and shower attachment. Chrome ladder style heated towel rail. Fully tiled walls and floor. Sash window to side elevation. Extractor fan. Inset ceiling spotlights.
Second Floor Landing/Study Area
Sash window to side elevation. Floor to ceiling height double glazed window to rear elevation. Feature fireplace. Exposed stonework and beam with inset ceiling spotlights. Wooden flooring.
Shower Room
Corner shower cubicle with jet body spray function. Low level WC. Wash hand basin. Feature exposed stonework. Part tiled walls and tiled floor.
Plant/Laundry Room - 10' 4'' x 7' 10'' (3.15m x 2.39m)
Worktops to two sides. Space/provisions for washing machine and tumble dryer. Power points. Hot water pressure system. Gas fired central heating boiler.
Second Floor Open Plan Kitchen/Dining/Living Room - 33' 6'' x 27' 3'' (10.20m x 8.30m)
Kitchen: Contemporary fitted kitchen with gloss fronted wall and base units to two sides with Mistral work top over extending to breakfast bar with pop-up power points. Exposed beams to ceiling. Double glazed window to front elevation with deep sill. Two eye-level ovens with fitted microwave in-between. Fitted fridge/freezer. Four-ring induction hob to work top with stainless steel cooker hood over. Inset sink unit with mixer tap over. Integrated Smeg dishwasher. Wall mounted radiator. Telephone entry system. Two wall mounted wall lights. Living/dining room: Wooden flooring. Wall mounted radiator. Two double glazed windows to front elevation with deep sills. Velux style window to rear. Picture window to first floor landing. Power points. Two wall mounted lights. Lift access.
Photo Gallery
EPC

Floorplans (Click to Enlarge)
Nearby Places
| Name | Location | Type | Distance |
|---|---|---|---|
Torquay TQ1 1BJ
HS Owen Estate Agents

Torquay 66 Torwood Street, Torquay, Devon, TQ1 1DT | Tel: 01803 364 029 | Email: info@hsowen.co.uk
Lettings Tel: 01803 364113 | Email: lettings@hsowen.co.uk
Properties for Sale by Region | Privacy & Cookie Policy | Complaints Procedure | Client Money Protection Certificate
©
HS Owen. All rights reserved.
Powered by Expert Agent Estate Agent Software
Estate agent websites from Expert Agent

