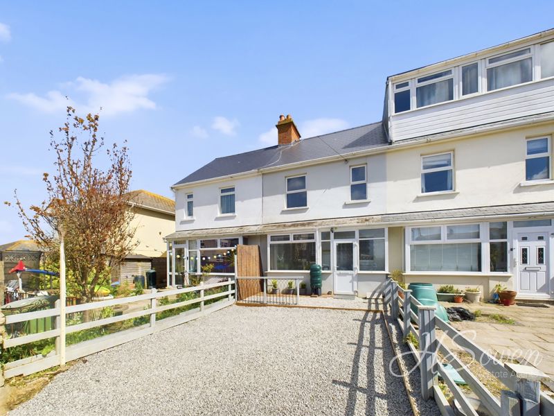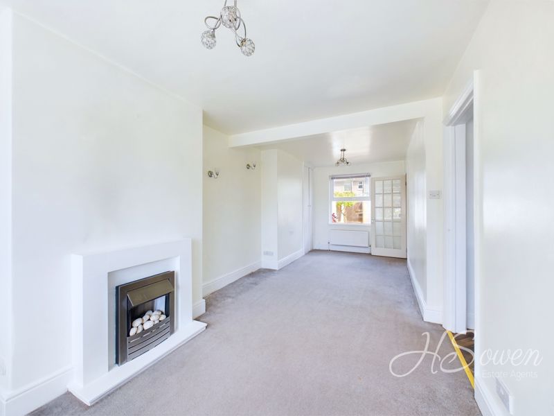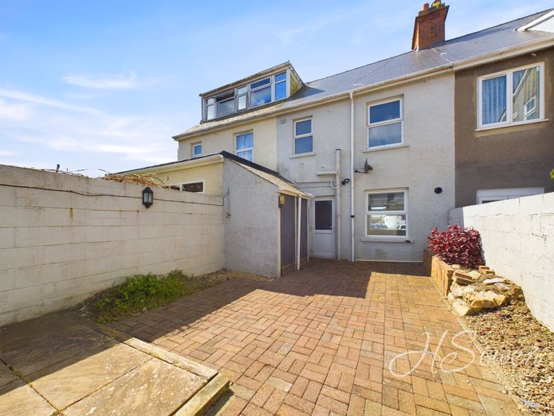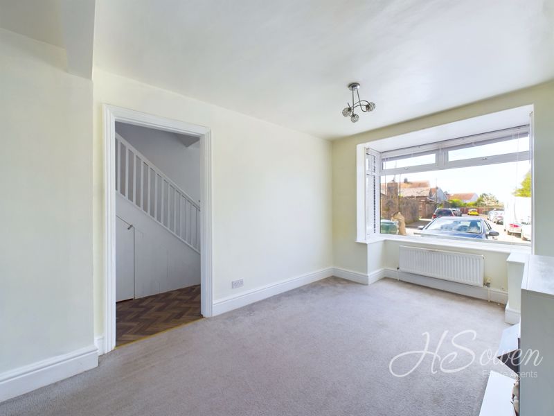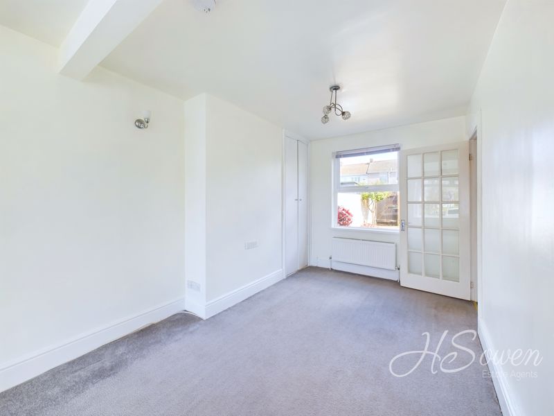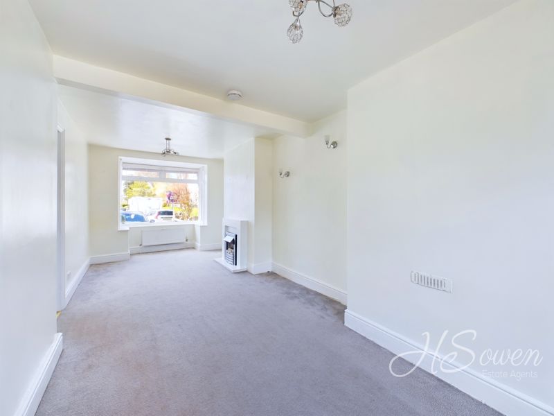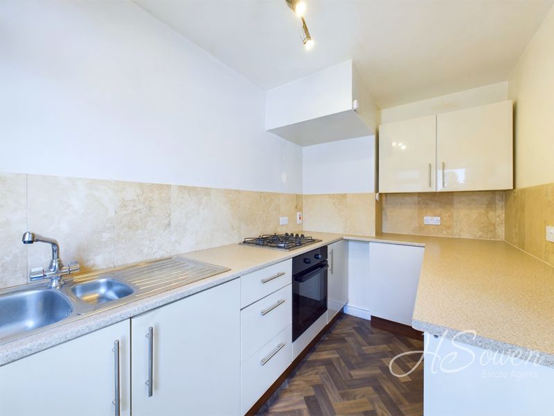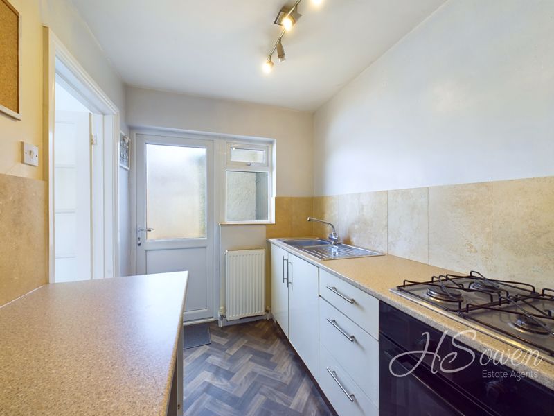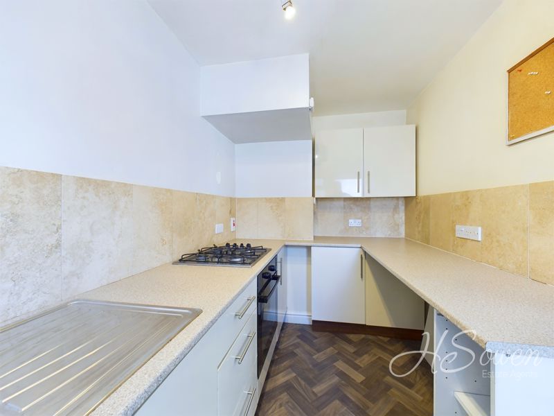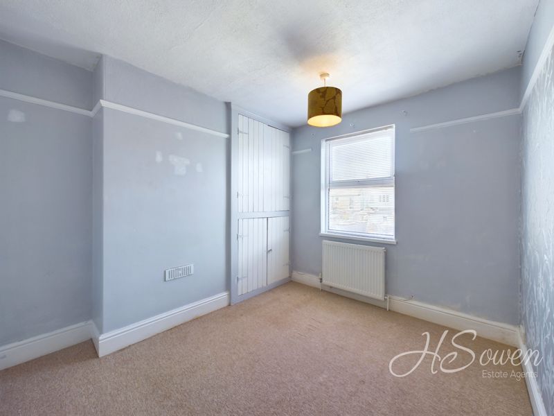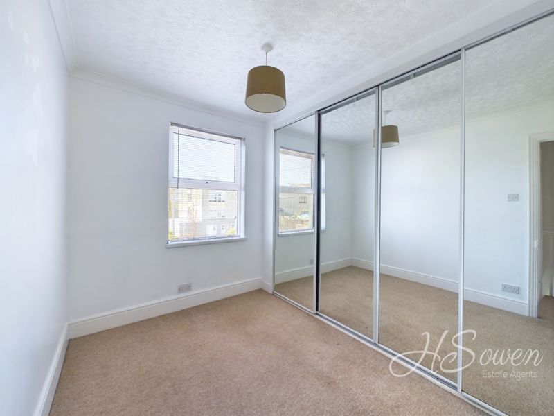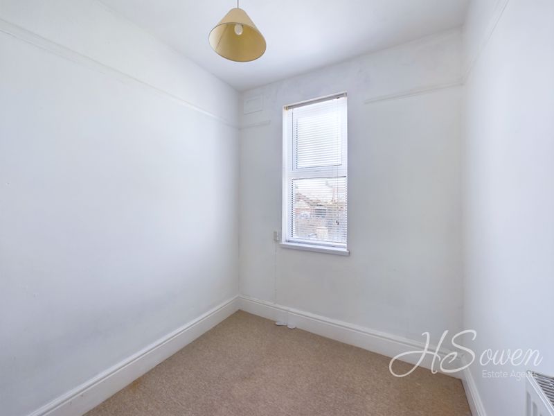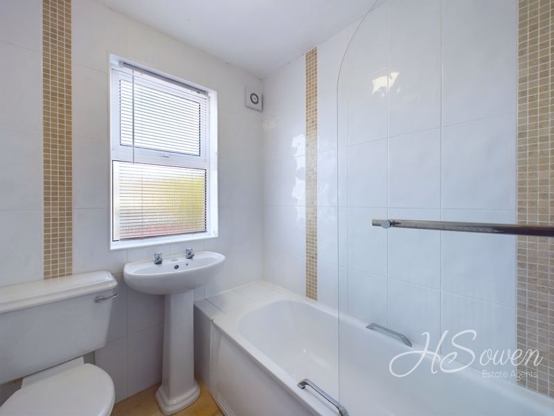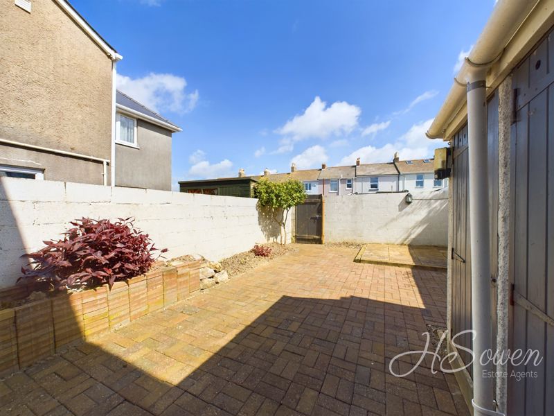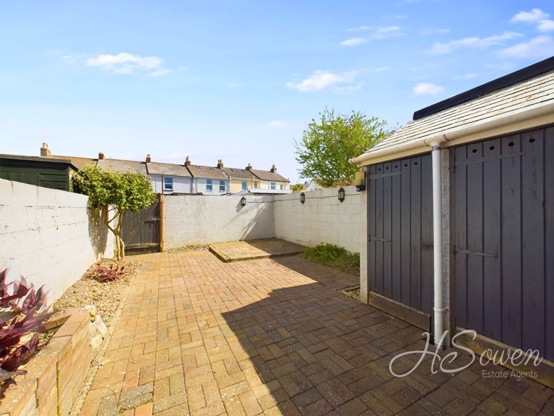Victoria Park Road, Torquay Guide Price £235,000
Please enter your starting address in the form input below.
Please refresh the page if trying an alernate address.
- THREE BEDROOMS
- CUL-DE-SAC LOCATION
- CHAIN FREE
- LEVEL GARDEN
- DRIVEWAY
- LARGE LIVING/DINING ROOM
GUIDE PRICE £235,000 - £245,000
A beautiful three bedroom family home located in a quiet cul-de-sac with easy links to Babbacombe, St Marychurch and Torquay town centre. The property is well presented throughout and benefits from a lovely gravelled driveway to the front as well as an enclosed rear garden. In brief it comprises three bedrooms of which two are doubles, a family bathroom, entrance porch, bay fronted living room with open plan dining space and also a kitchen. The house is being offered for sale with no onward chain.
The house is in the catchment of several well regarded primary and secondary schools. It is a very short walk from Plainmoor high street with a variety of shops including Lidl and there is also a post office. You can also walk to both St Marychurch and Babbacombe with relative ease as its reasonably level.
Rooms
Entrance Porch
Front elevation double glazed door and windows. Door to hallway.
Hallway
Stairs to first floor. Under stairs cupboard.
Open plan Living and Dining room - 24' 1'' x 7' 6'' (7.34m x 2.28m)
Front elevation double glazed box bay window.Electric fire. Wall mounted radiator. Storage cupboard. Rear elevation double glazed window.
Kitchen - 10' 7'' x 6' 3'' (3.22m x 1.90m)
Rear elevation double glazed window. Fitted wall and base units. Fitted work surfaces. Sink with drainer. Wall mounted radiator. Fitted oven and four ring hob. Door to garden.
First Floor Landing
Stairs to ground floor.
Bedroom One - 10' 8'' x 6' 8'' (3.25m x 2.03m)
Front elevation double glazed window. Wall mounted radiator. Fitted wardrobes.
Bedroom Two - 10' 9'' x 8' 0'' (3.27m x 2.44m)
Rear elevation double glazed window. Fitted cupboards. Wall mounted radiator.
Bedroom Three - 7' 5'' x 6' 3'' (2.26m x 1.90m)
Front elevation double glazed window. Wall mounted radiator.
Family Bathroom
Low level WC. Wash hand basin. Panelled bath with shower over. Tiling. Rear elevation double glazed frosted window.
Photo Gallery
EPC

Floorplans (Click to Enlarge)
Nearby Places
| Name | Location | Type | Distance |
|---|---|---|---|
Torquay TQ1 3QJ
HS Owen Estate Agents

Torquay 66 Torwood Street, Torquay, Devon, TQ1 1DT | Tel: 01803 364 029 | Email: info@hsowen.co.uk
Lettings Tel: 01803 364113 | Email: lettings@hsowen.co.uk
Properties for Sale by Region | Privacy & Cookie Policy | Complaints Procedure | Client Money Protection Certificate
©
HS Owen. All rights reserved.
Powered by Expert Agent Estate Agent Software
Estate agent websites from Expert Agent

