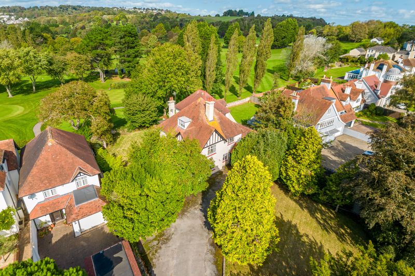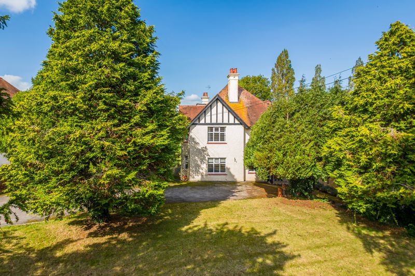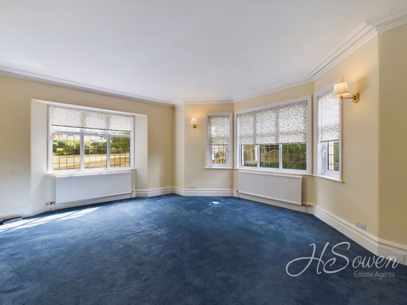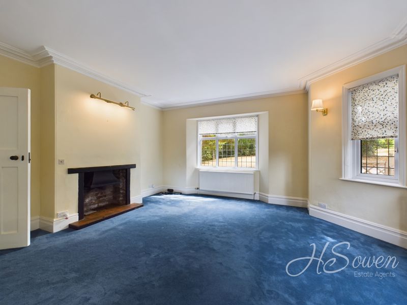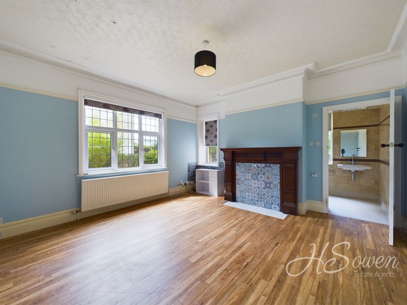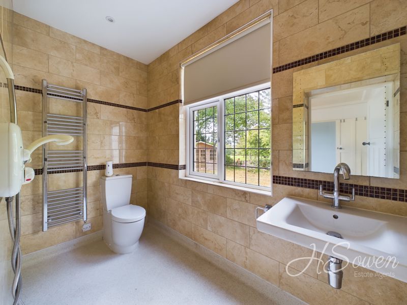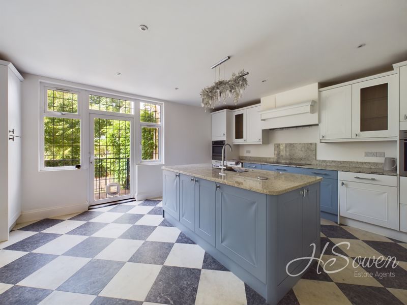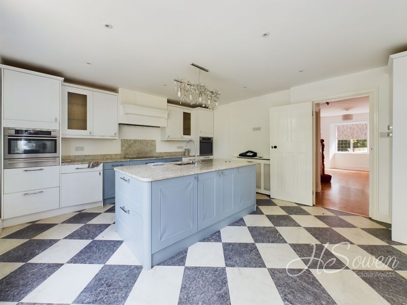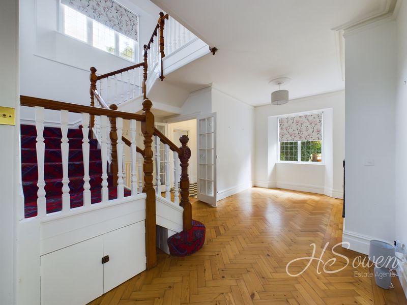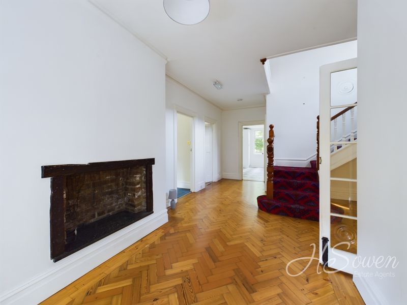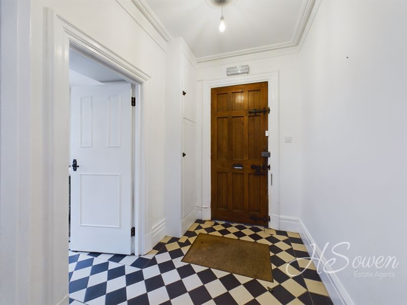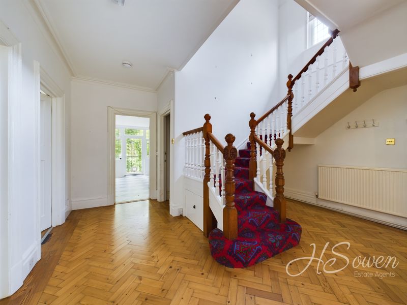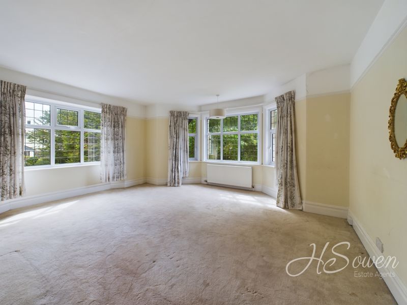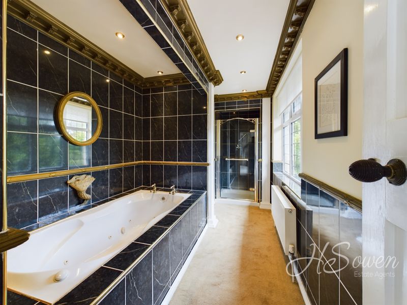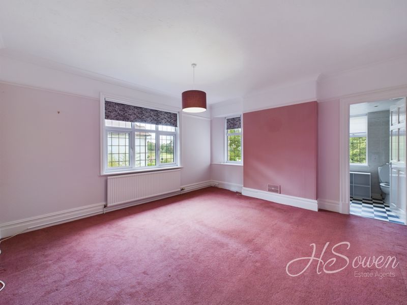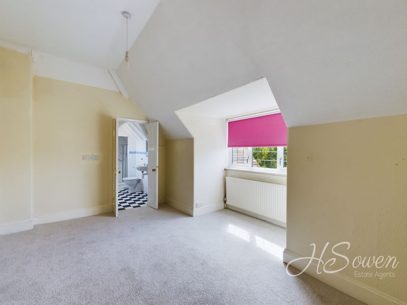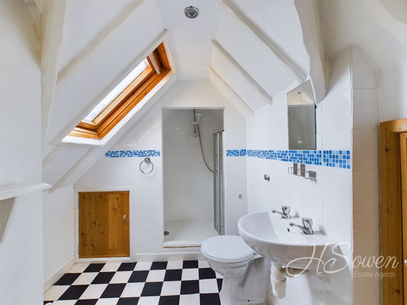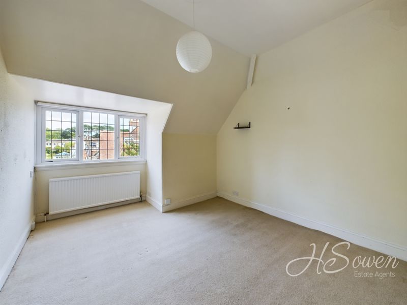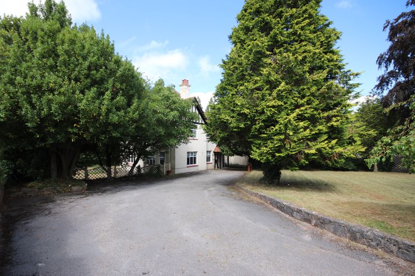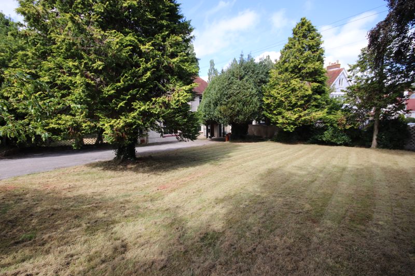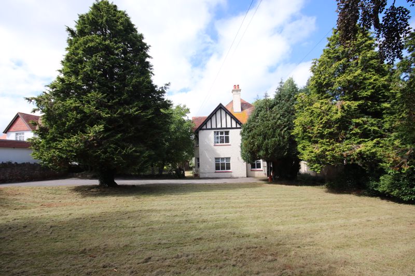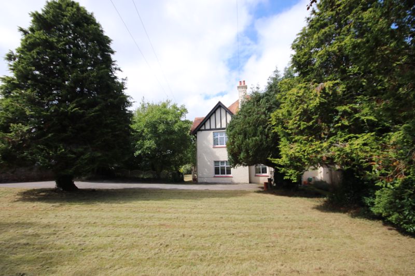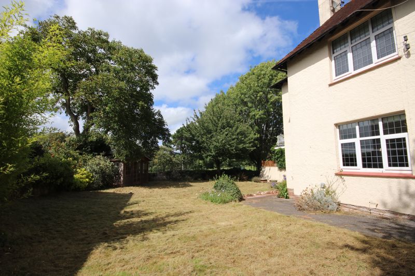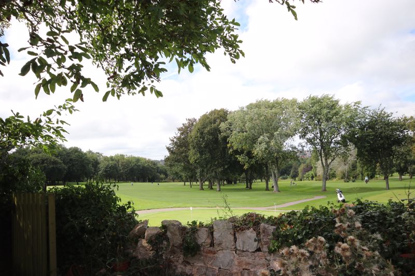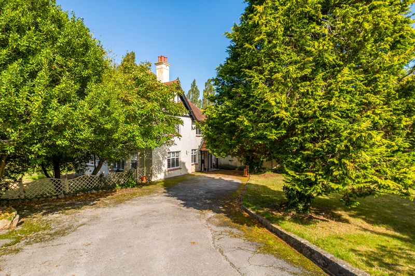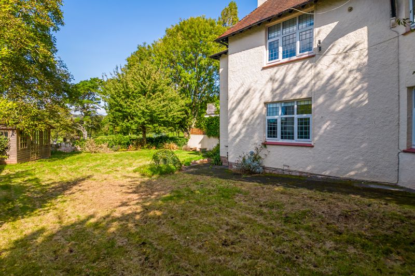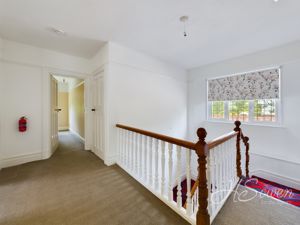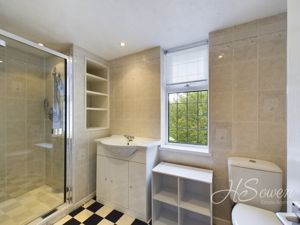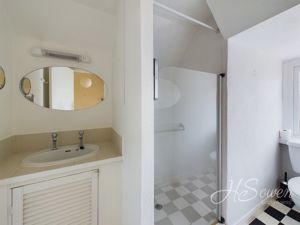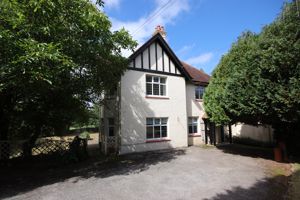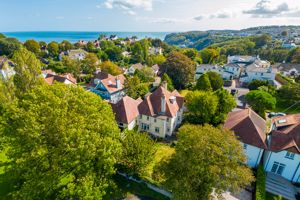Petitor Road, Torquay £625,000
Please enter your starting address in the form input below.
Please refresh the page if trying an alernate address.
- STUNNING FAMILY HOME
- SET OVER THREE FLOORS
- LARGE PLOT
- VIEWS OF TORQUAY GOLF COURSE
- CHAIN FREE
- CLOSE TO ST MARYCHURCH
- LARGE DRIVEWAY
- EN-SUITE BATHROOMS
Located in St Marychurch with garden views over Torquay Golf Course, is this attached period family home requiring some modernisation. Petitor Road is home to the Torquay Golf Course and has access to a picturesque coastal path leading towards Maidencombe. The property is also just a short walk from the bustling precinct of St Marychurch, home to a whole host of local amenities to include a range of cafes, shops, doctors' surgeries and local convenience stores. Nearby in St Marychurch there are also local attractions to include the highly regarded Model Village and Bygones. The stunning space of Babbacombe Downs is also nearby with easy access to both Oddicombe and Babbacombe beaches and an array of restaurants. The property sits within a large plot with an enclosed garden to the front aspect and a large sweeping driveway that leads all the way up to the front of the house with space for numerous vehicles. The front garden wraps around the side of the property and then extends to a large rear garden, all of which is almost level and particularly rare for the Torquay area. The accommodation is arranged over three floors and briefly comprises, on the ground floor, of a spacious and open hallway which extends to a reception/study area, living room, dining room with wet room attached, kitchen and also a WC/utility room. To the first and second floors there are two bedrooms on each floor, all four of these bedrooms have en-suites.
Rooms
Entrance Porch
Front access door. Coving.
Hallway/Study area
Front elevation double glazed window. Staircase to first floor.
WC/Utility room
Low level WC. Wall mounted radiator. Side elevation double glazed window. Plumbing for washing machine. Roll top work surface.
Living Room - 17' 1'' x 16' 8'' (5.20m x 5.08m)
Front elevation double glazed window. Side elevation double glazed bay window. Wall mounted radiator. Coving. Fireplace.
Dining Room - 14' 5'' x 14' 3'' (4.39m x 4.34m)
Coving. Side elevation double glazed window. Wall mounted radiator. Access to wet room.
Wet room
Low level WC. Wash hand basin. Rear elevation double glazed window. Shower.
Kitchen/Breakfast Room - 14' 3'' x 16' 3'' (4.34m x 4.95m)
Fitted kitchen with wall and base units. Fitted work surfaces. Two eye level ovens. Hob with cooker hood over. Island unit with sink drainer and fitted work surfaces.
First floor landing
Stairs to second floor. Side elevation double glazed window. Storage cupboard.
Bedroom One - 16' 11'' x 16' 9'' (5.15m x 5.10m)
Side elevation double glazed bay window. Front elevation double glazed window. Wall mounted radiator.
En-suite
Tiled bath. Wash hand basin. Low level WC. Tiling. Shower cubicle. Front and side elevation double glazed windows. Wall mounted radiator.
Bedroom Two - 14' 4'' x 14' 4'' (4.37m x 4.37m)
Side elevation double glazed window. Coving. Wall mounted radiator.
En-suite
Shower cubicle. Wash hand basin. Tiling. Low level WC. Wall mounted radiator. Rear elevation double glazed window. Heated towel rail.
Second floor landing
Stairs down to first floor landing.
Bedroom Three - 14' 2'' x 11' 9'' (4.31m x 3.58m)
Side elevation double glazed window. Wall mounted radiator.
En-suite
Tiling. Shower cubicle. Low level WC. Wash hand basin. Velux window.
Bedroom Four - 10' 4'' x 13' 7'' (3.15m x 4.14m)
Side elevation double glazed window. Wall mounted radiator.
En-suite
Low level WC. Wash hand basin. Shower cubicle. Side elevation double glazed window.
Photo Gallery
EPC

Floorplans (Click to Enlarge)
Nearby Places
| Name | Location | Type | Distance |
|---|---|---|---|
Torquay TQ1 4QF

Torquay 66 Torwood Street, Torquay, Devon, TQ1 1DT | Tel: 01803 364 029 | Email: info@hsowen.co.uk
Lettings Tel: 01803 364113 | Email: lettings@hsowen.co.uk
Properties for Sale by Region | Privacy & Cookie Policy | Complaints Procedure | Client Money Protection Certificate
©
HS Owen. All rights reserved.
Powered by Expert Agent Estate Agent Software
Estate agent websites from Expert Agent

