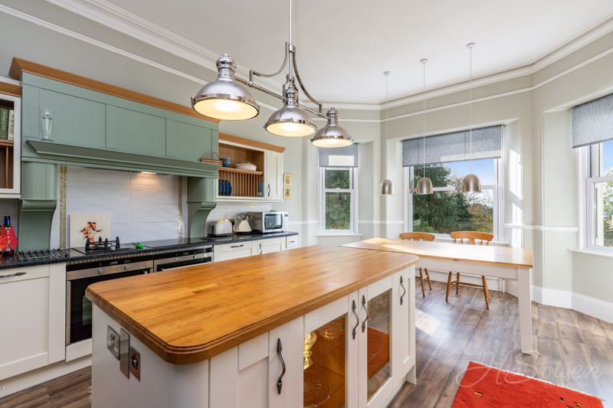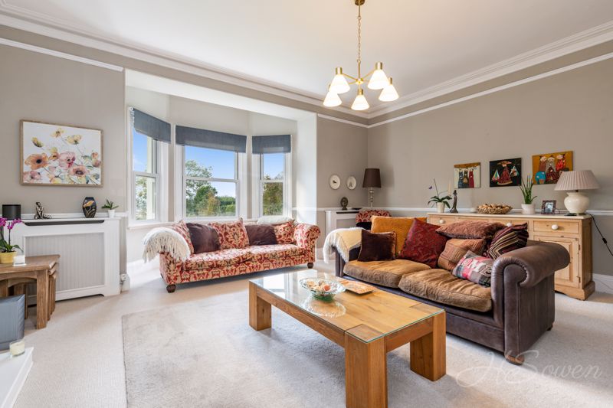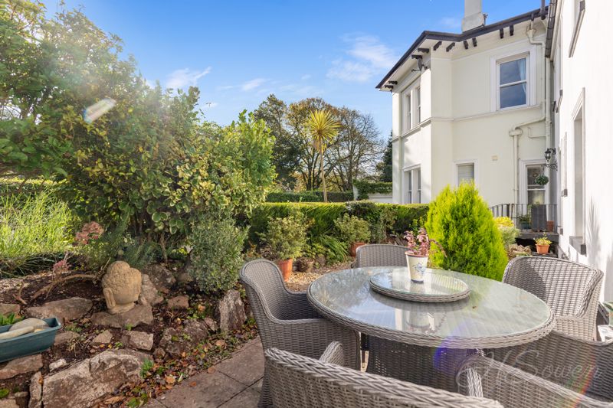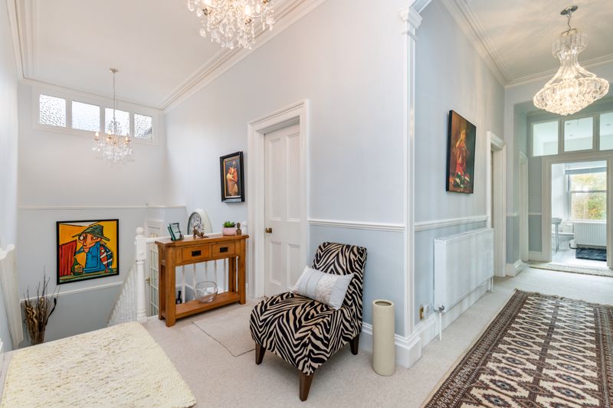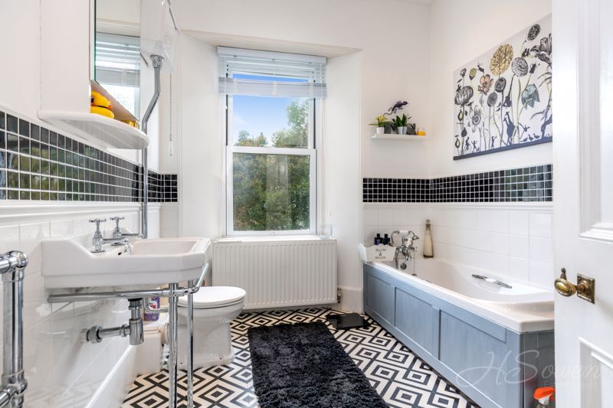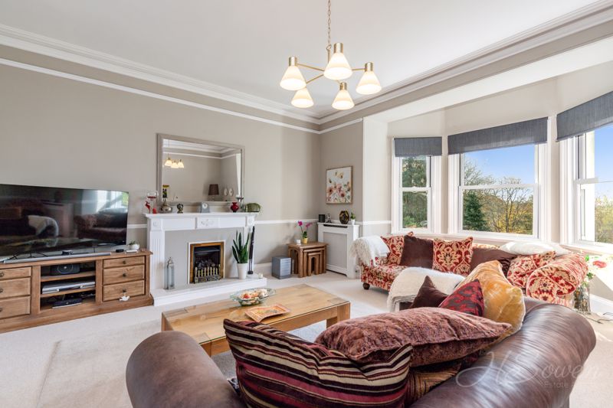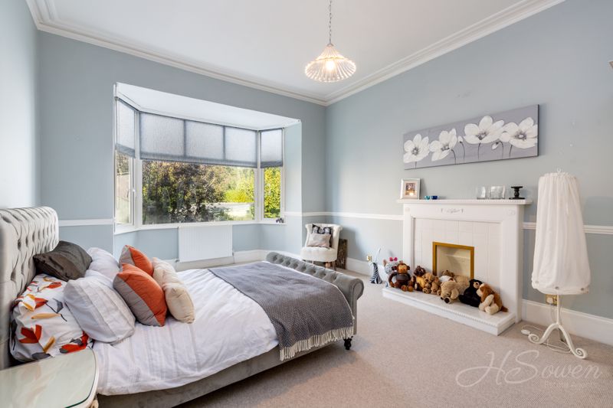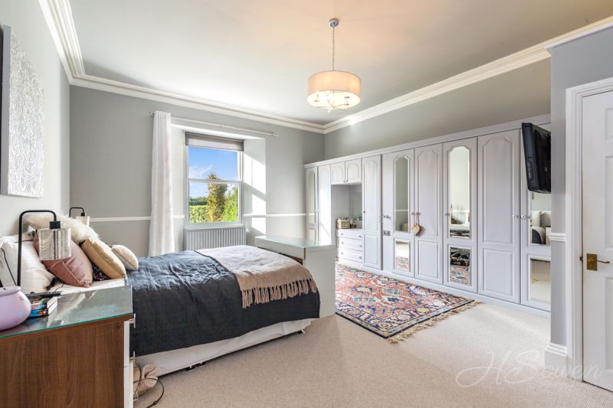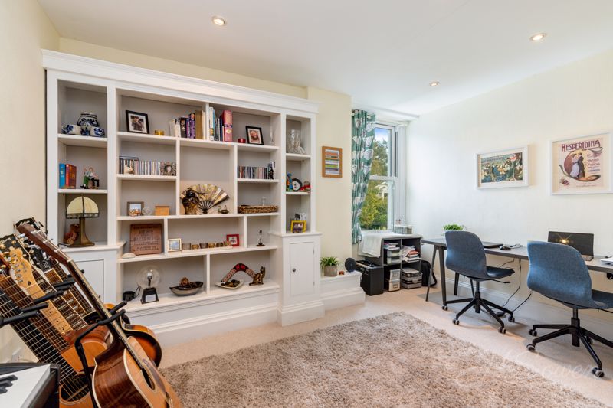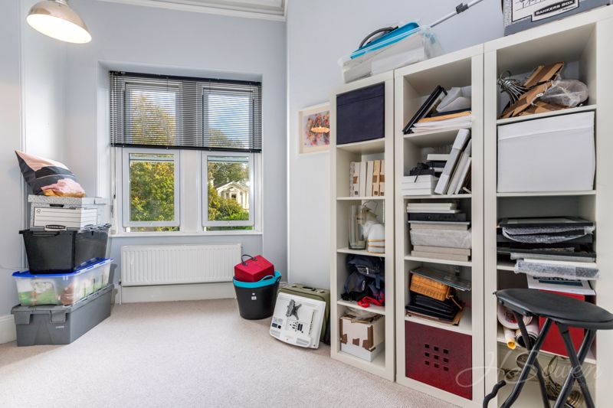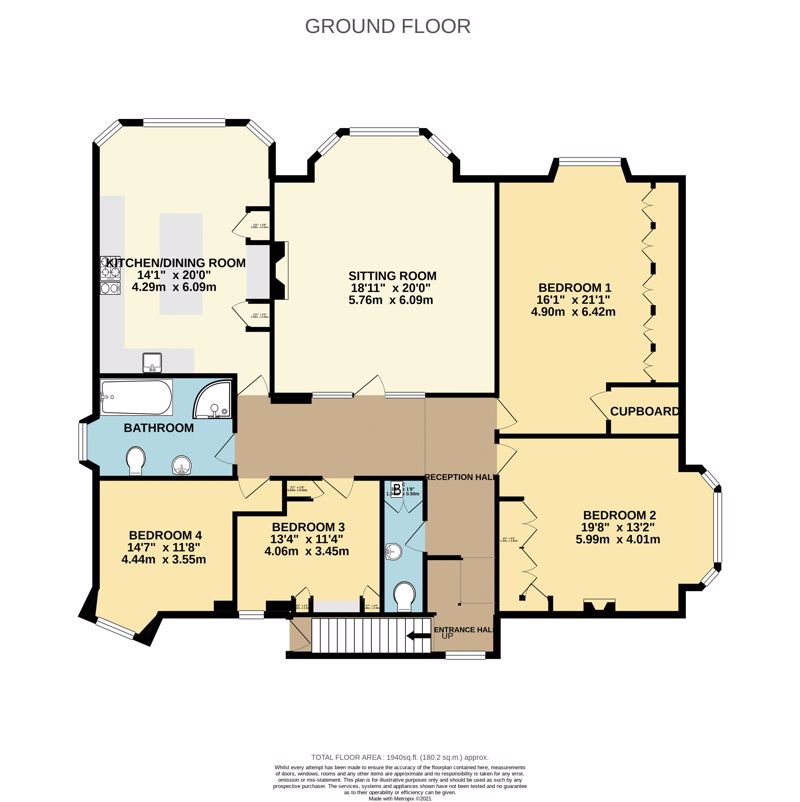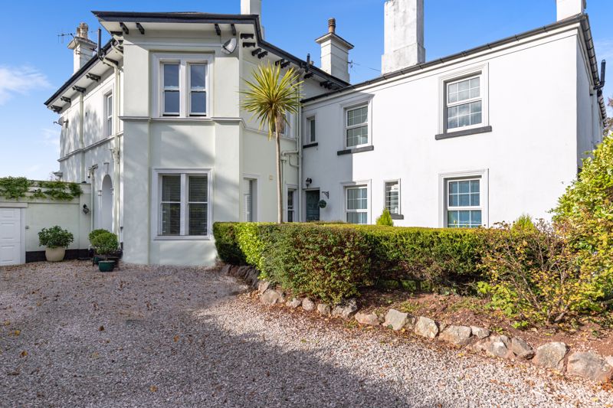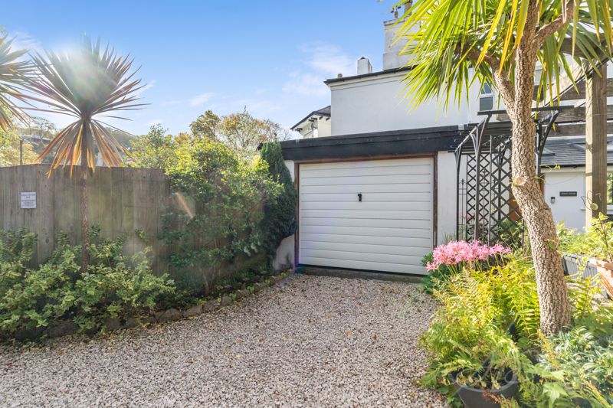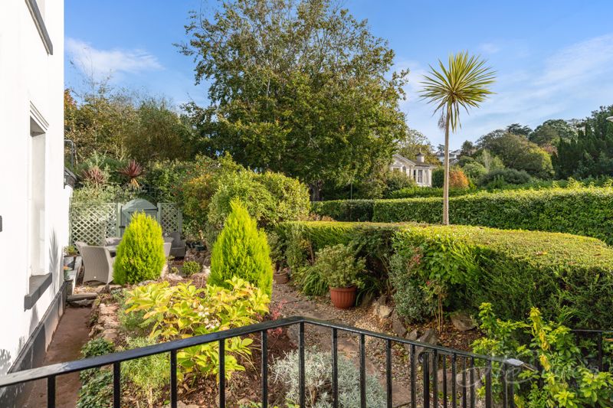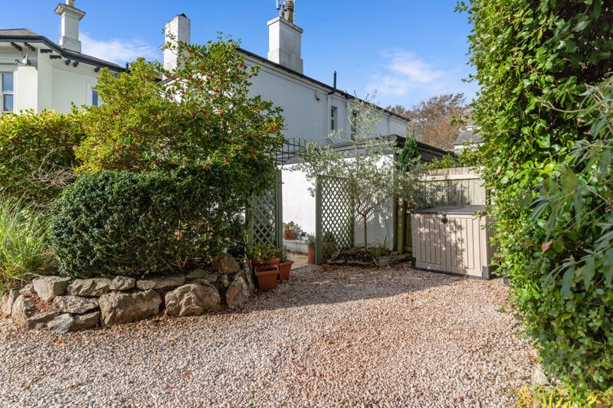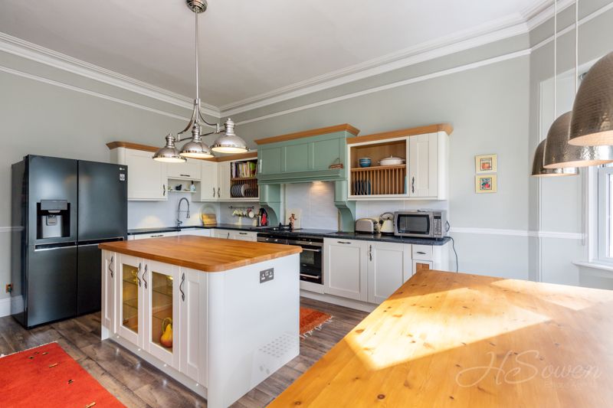Woodend Road, Torquay Guide Price £480,000
Please enter your starting address in the form input below.
Please refresh the page if trying an alernate address.
- FOUR DOUBLE BEDROOMS
- LARGE FIRST FLOOR APARTMENT
- LOCATED IN WELLSWOOD
- LONG LEASE
- STUNNING PRESENTATION
- LARGE KITCHEN/DINING ROOM
- PRIVATE GARDEN AREA
- PARKING AND GARAGE
Guide price £480,000 - £500,000
A unique four bedroom apartment located in the exclusive area of Wellswood just a stones throw from the local high street with its array of shops patisseries and eateries. The elegant design combines period features with modern living throughout giving the property a bright and comfortable feel. In brief the property comprises of four bedrooms, a large living room, a kitchen/dining room, family bathroom and a separate toilet.
A dedicated parking position, large enough for most cars is positioned right in front of the garden gate. Directly behind the parking space is a lock up single garage with ample space for a family car & storage.
The drive is for access only to the properties parking and belongs to the freeholder but additional safe on street parking is available outside the main gate with no restrictions
Rooms
Entrance Hall
Wall mounted radiator. Obscure window. High level window. Cupboard. Steps rise to the
Reception Hall
Coving. Access to loft.
Cloakroom/ Laundry Room
Low level WC. Dado Rail. Plumbing for washing machine. Space for tumble dryer. Extractor Fan. Vanity unit with wash basin. Cupboard housing the Worcester gas boiler. Wall mounted Radiator.
Bedroom One - 21' 1'' x 16' 1'' (6.42m x 4.90m)
Built in wardrobes. Double Glazed window with open views. Dado rail. Coving. Wall mounted radiator.
Bedroom Two - 19' 8'' x 13' 2'' (5.99m x 4.01m)
Side elevation double glazed window. Built in wardrobes. Mirrored doors. Dado rail. Feature fireplace. Wall mounted radiator. Coving.
Bedroom Three - 13' 4'' x 11' 4'' (4.06m x 3.45m)
Front elevation double glazed window. Wall mounted radiator. Built-in bookcase. Inset ceiling lights.
Bedroom Four - 14' 7'' x 11' 8'' (4.44m x 3.55m)
Doubled glazed window. Inset ceiling lights. Wall mounted radiator.
Lounge - 20' 0'' x 18' 11'' (6.09m x 5.76m)
Rear elevation Double glazed window with views over the surrounding areas. Coal effect living flame gas fire. Fireplace with wooden mantle and surround. Coving. Dado rail. Two wall mounted radiators.
Kitchen/Diner - 20' 0'' x 14' 1'' (6.09m x 4.29m)
Double glazed windows. Units beneath and over. Work top. Tiled surrounds. Island unit with cupboards and drawers with dividers for storage. Pull-out storage unit. Two built in chopping boards. Dresser unit. Space for American fridge/freezer. Siemen appliances. Integrated dishwasher. Plate warmer and induction hob. Wok burner. Extractor over. Belfast style sink with nozzle spray tap. Dado rail. Coving. Wall mounted radiator.
Bathroom
Side elevation double glazed window. Panelled bath. Victorian style mixer tap/shower. Tiled surround. WC. Dado rail. Wall mounted wash basin.
Garage
A pedestrian gate opens to a garden with flower beds and a pathway leading top the front door. Small terrace. Water tap.
Photo Gallery
EPC

Floorplans (Click to Enlarge)
Nearby Places
| Name | Location | Type | Distance |
|---|---|---|---|
Torquay TQ1 2PZ

Torquay 66 Torwood Street, Torquay, Devon, TQ1 1DT | Tel: 01803 364 029 | Email: info@hsowen.co.uk
Lettings Tel: 01803 364113 | Email: lettings@hsowen.co.uk
Properties for Sale by Region | Privacy & Cookie Policy | Complaints Procedure | Client Money Protection Certificate
©
HS Owen. All rights reserved.
Powered by Expert Agent Estate Agent Software
Estate agent websites from Expert Agent

