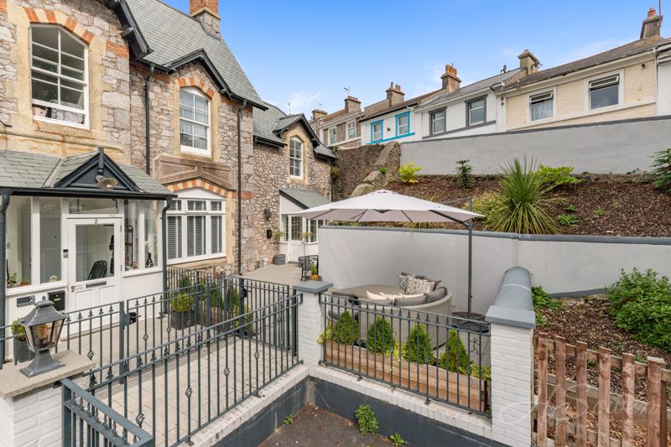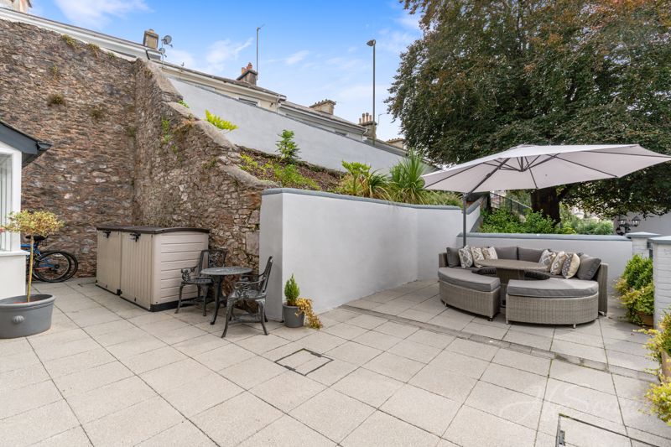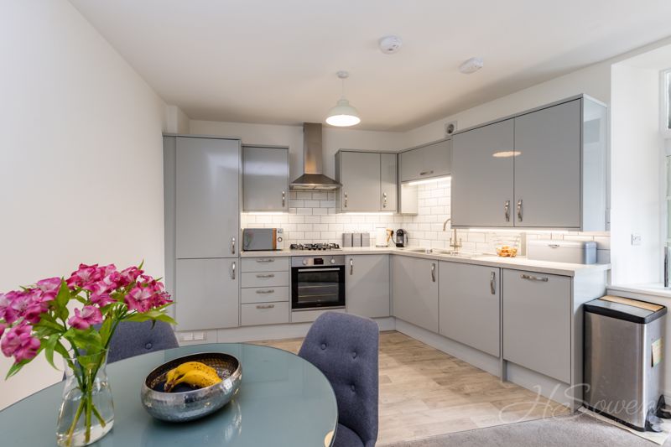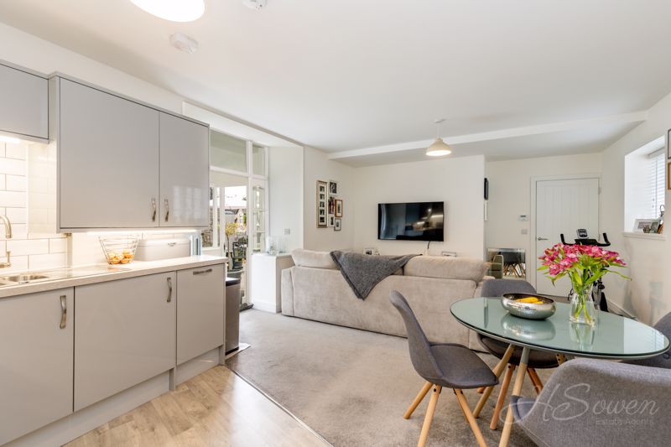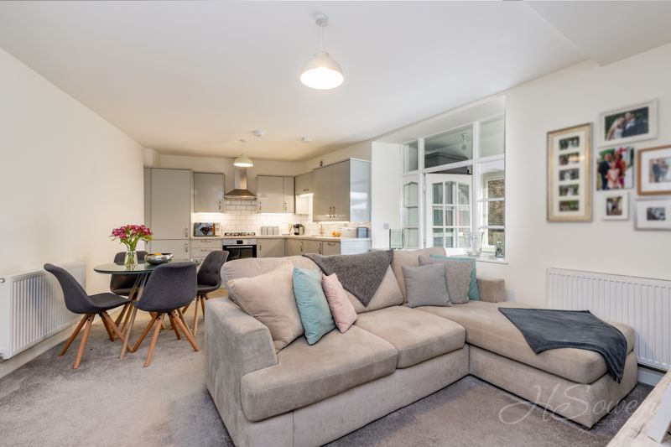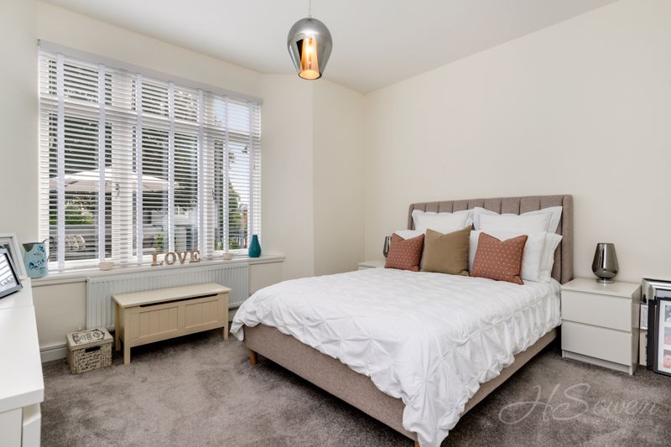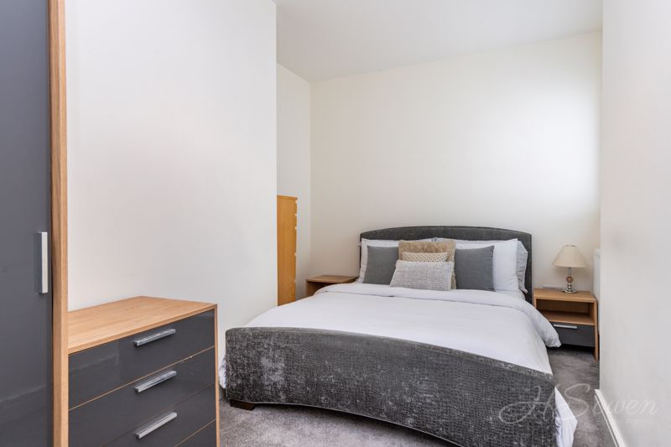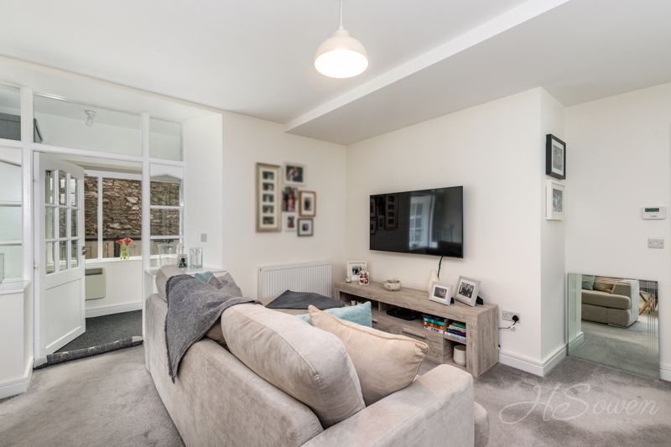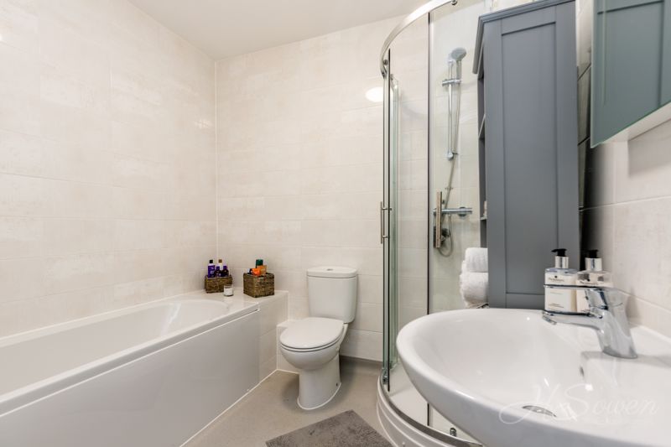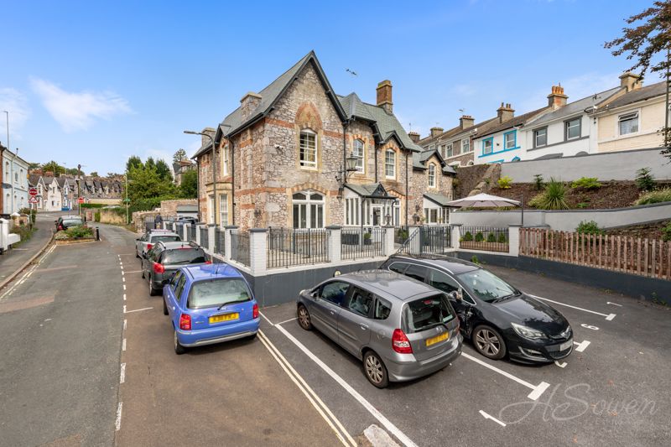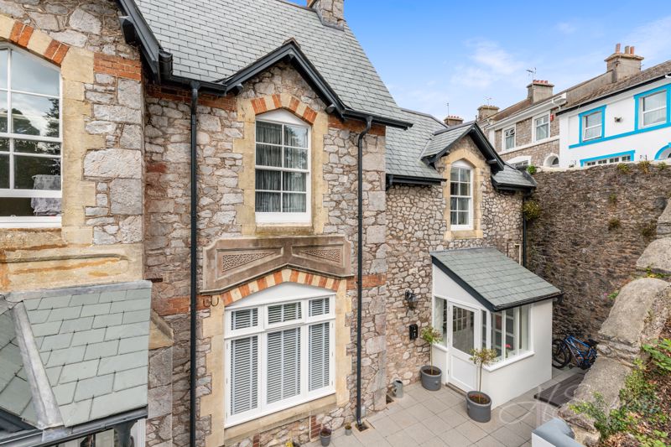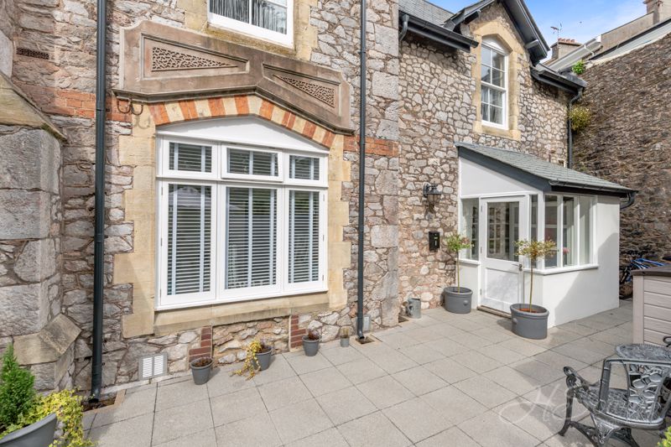Ellacombe Road, Torquay Offers in Excess of £170,000
Please enter your starting address in the form input below.
Please refresh the page if trying an alernate address.
- TWO BEDROOM GROUND FLOOR FLAT
- OPEN PLAN LIVING AREA
- GOOD SIZED BATHROOM
- ENTRANCE PORCH
- PRIVATE OUTSIDE TERRACE / PATIO AREA
- GAS CENTRAL HEATING
- ALLOCATED PARKING
- CENTRAL LOCATION CLOSE TO TORQUAY TOWN CENTRE
DESCRIPTION
Tucked away behind the town centre is this spacious two double bedroom ground floor garden apartment which has been decorated to a high standard and both the interior and exterior are a credit to the current owner. The property has a private gated entrance to the large private sun terrace. The property features a large entrance porch fully glazed with a doorway into the open plan living area with a modern light grey high gloss kitchen with integrated appliances fitted. Off the living area is a hallway which allows access to the two double bedrooms and the bathroom which is fully equipped with a panelled bath, separate corner shower, wc and wash hand basin and is fully tiled in a neutral pallet.
Situated in the area of Ellacombe Torquay close to the Town centre in a new development of just nine apartments built by award winning local developers just over two years ago and offers all the period charm of a Grade listed property with modern living space and modern fixtures and fittings. The property is on the ground floor and is tucked away in the development with a large sunny private terrace area and allocated off road parking.
Rooms
Entrance Porch
Glazed windows to front and side elevation. Glazed entrance door.
Lounge/Diner/Kitchen - 3' 3'' x 1' 3'' (01m x 0.38m)
Galzed window to rear elevation. Two wall mounted radiators.
Kitchen Area
Matching grey high gloss wall and base units with square edge worktop fitted above.Fan assisted oven. Gas hob with extractor fitted. Integrated fridge/freezer. Integrated dish washer. Integrated washer/dryer. Stainless steel sink with drainer and mixer tap. Vinyl flooring
Hallway
Bathroom
Panelled bath with mixer tap fitted. Corner shower enclosure with mains fed shower fitted. Wash hand basin. Low level WC. Chrome ladder heated towel rail. Fully tiled. Vinyl flooring.
Bedroom One - 13' 1'' x 12' 0'' (3.98m x 3.65m)
Glazed window to front elevation. Wall mounted radiator.
Bedroom Two - 15' 1'' x 9' 6'' (4.59m x 2.89m)
Glazed window to rear elevation. Wall mounted radiator.
Outside
To the front of the property is a fully enclosed large private terrace/patio area with railings and gate and attractive stone walling. There is an allocated off road parking space on driveway.
Photo Gallery
EPC
No EPC availableFloorplans (Click to Enlarge)
Nearby Places
| Name | Location | Type | Distance |
|---|---|---|---|
Torquay TQ1 3BU
HS Owen Estate Agents

Torquay 66 Torwood Street, Torquay, Devon, TQ1 1DT | Tel: 01803 364 029 | Email: info@hsowen.co.uk
Lettings Tel: 01803 364113 | Email: lettings@hsowen.co.uk
Properties for Sale by Region | Privacy & Cookie Policy | Complaints Procedure | Client Money Protection Certificate
©
HS Owen. All rights reserved.
Powered by Expert Agent Estate Agent Software
Estate agent websites from Expert Agent

