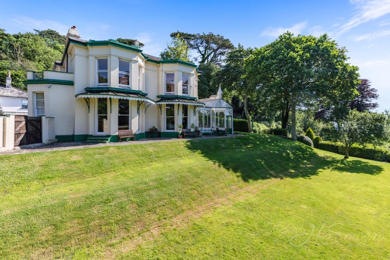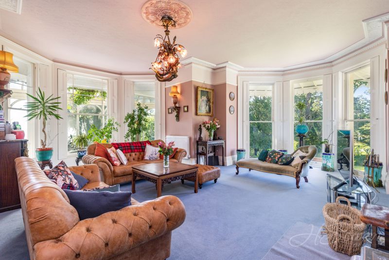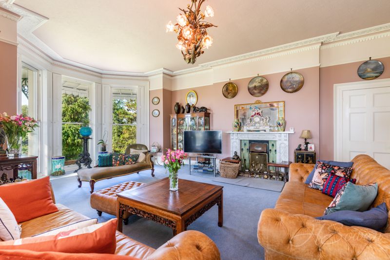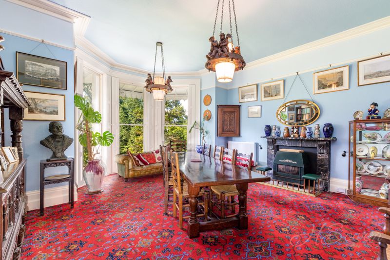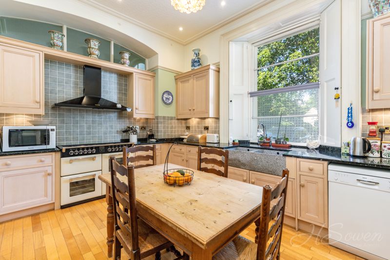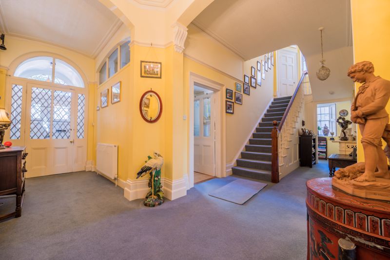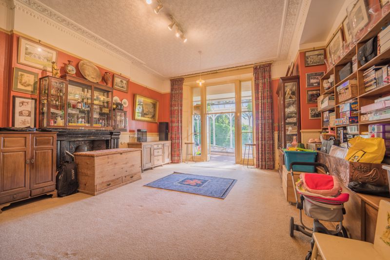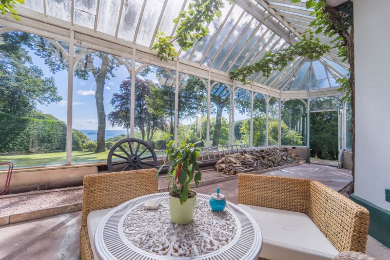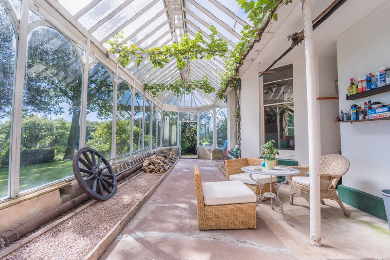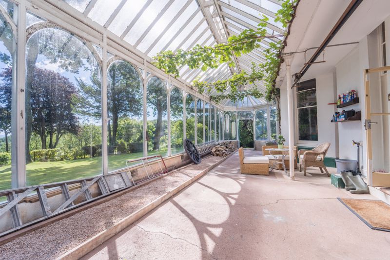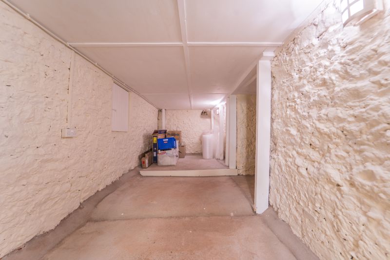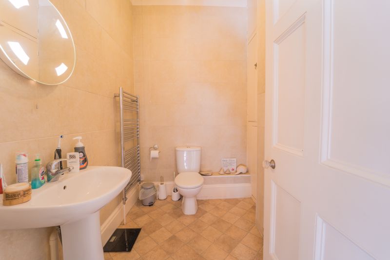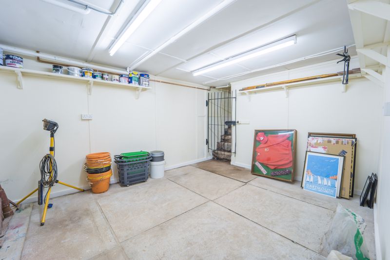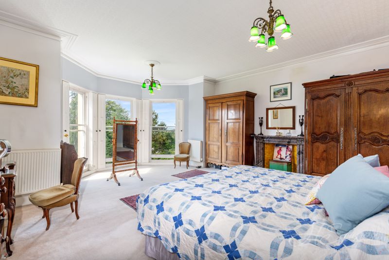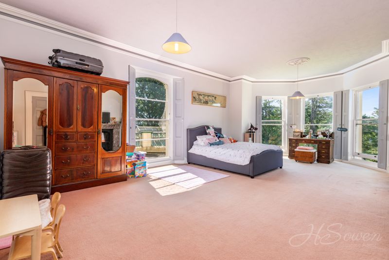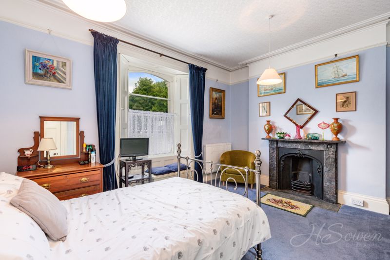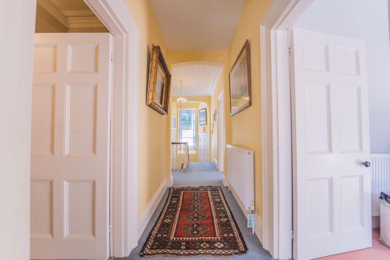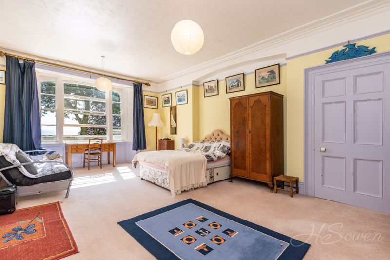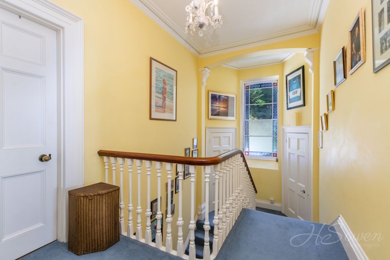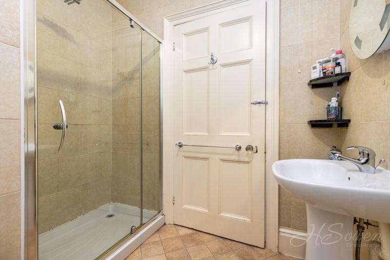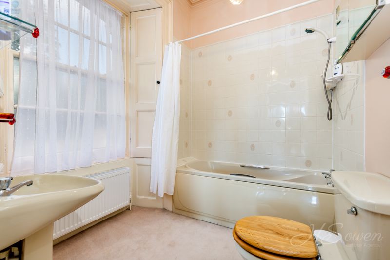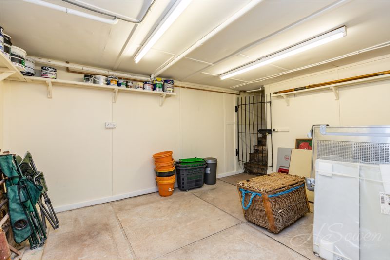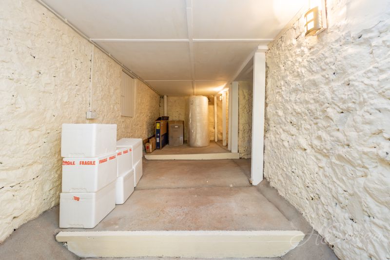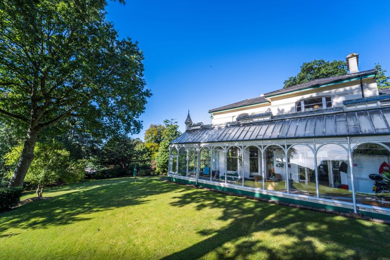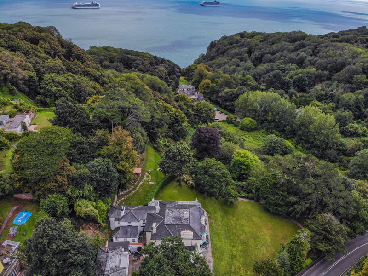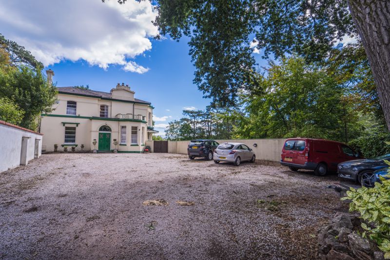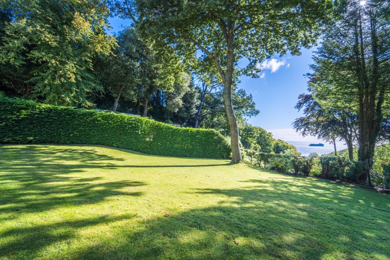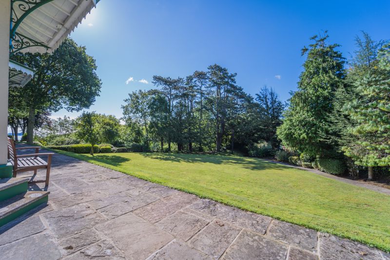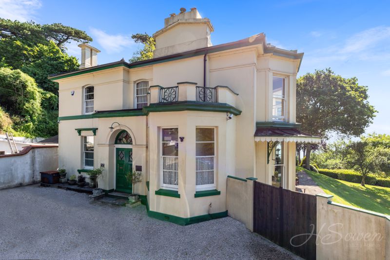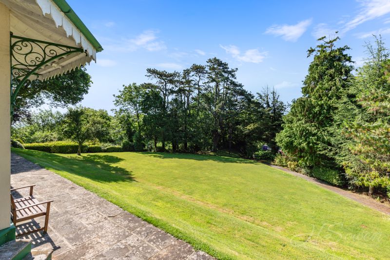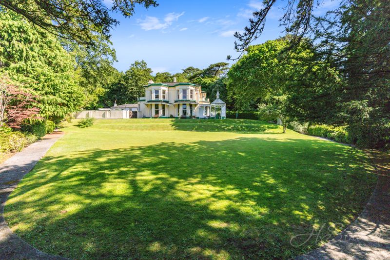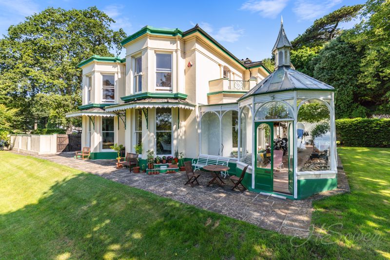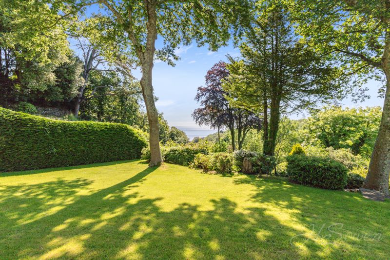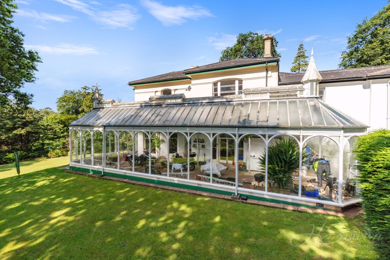Teignmouth Road, Torquay Guide Price £1,000,000
Please enter your starting address in the form input below.
Please refresh the page if trying an alernate address.
- ONCE HOME TO ISAMBARD KINGDOM BRUNEL
- STUNNING PERIOD PROPERTY
- EXQUISITE SEA VIEWS
- SET IN IDYLLIC GROUNDS
- LOCATED ON THE EDGE OF TORQUAY
- LARGE DRIVE
- GRADE II LISTED
Guide price £1,000,000 - £1,100,000
HS Owen are delighted to offer for sale this 4 bedroom property oozing opulence and grandeur. This stunning property is undeniably a slice of history having once been home to Isambard Kingdom Brunel.
Watcombe Lodge is surrounded by an abundance of greenery in generous grounds, all the while backing onto Brunel Woods, enjoying an elevated sea view. Originating from the 19th Century, the property is a welcome mainstay and has undergone a number of changes since it’s construction creating the substantial family home it is today.
Entering the property through the main double doors leads you into a porch with access to the utility room and a further door leading to a warm and welcoming hall. From here, you have access to a large number of rooms on the ground floor. To the right, a peaceful dining room with an fireplace housing a wood burning stove and views over the delightful lawns framed by glorious tall windows complimented with original shutters. Walking through the hall towards the rear of the house, we enter the formal sitting room. With it’s dual windows this room is gloriously bright, boasting views towards the sea. The high ceiling adds ambience when the evening arrives and it is time to light the wonderful open fire. The drawing room is adjacent to the sitting room and has Internal French doors lead you effortlessly into the conservatory which is easily one of the largest of its kind in the area.
Opposite the drawing room we enter the kitchen. The fitted kitchen features a large range style cooker as well as double granite sink with ingrained drainer which make up this exquisite country-style kitchen. It features a window toward the driveway as well as a large central space to house the breakfast table. Finally on the ground floor you have a cloakroom with wash hand basin and WC as well as stairs to the cellar. The cellar features three large storage rooms, one of which has stairs and a hatch that lead up and out to the drive. There is also a wine cellar with fitted shelving.
The surroundings of the property is a true reflection of the once was countryside, quiet, tranquil and secluded. The extensive gardens roll from the rear elevation of the house to Brunel woods with Watcombe beach to the bottom of the hill. A fair sized portion of Woodland is included in the title of the property which perfectly complements the expansive lawns to the front of the house.
At the entrance of the property the large driveway accommodates a significant number of vehicles. There is also a section of the drive assigned to the Latern House.
Rooms
Entrance Porch
Front elevation wooden double doors. Coving. Access to hall via glass panelled door.
Hallway
Wall mounted radiator. Picture rail. Coving. Decorative period iron radiator covers. Archway. Staircase to first floor. Storage cupboard. Door with stairs to cellar.
Store room/Utility - 10' 7'' x 6' 4'' (3.22m x 1.93m)
Plumbing for washing machine. Front elevation sash window. Coving.
Dining Room - 18' 6'' x 20' 9'' (5.63m x 6.32m)
Front elevation sash bay window. Window shutters. Coving. Picture rail. Marble fireplace with inset wood burner. Wall mounted radiators.
Sitting Room - 23' 10'' x 27' 3'' (7.26m x 8.30m)
Open fire with marble surround. Front and side elevation sash bay windows. Window shutters. Wall mounted radiators. Ceiling rose. Picture rail. Coving.
Drawing Room - 20' 4'' x 16' 5'' (6.19m x 5.00m)
Side elevation french doors to conservatory. Coving. Picture rail. Open fire with marble surround. Wall mounted radiators.
Kitchen/Breakfast Room - 15' 8'' x 11' 11'' (4.77m x 3.63m)
Fitted kitchen with wall and base units. Granite work surfaces. Double granite sink with ingrained drainer. Side elevation sash window. Space for range style cooker. Cooker hood. Plumbing for dish washer. Wooden flooring. Coving. Picture rail.
Conservatory - 57' 7'' x 15' 6'' (17.54m x 4.72m)
Side elevation windows. Front elevation french doors. Tap. Power point.
WC
Low level WC. Wash hand basin. Rear elevation sash window.
First Floor Landing
Split level landing. Rear elevation sash window. Coving. Wall mounted radiator.
Bedroom One - 20' 11'' x 18' 6'' (6.37m x 5.63m)
Front elevation sash bay window. Wall mounted radiators. Decorative fireplace with marble surround.
Master en-suite
Side elevation sash window. Wall mounted radiator. Low level WC. Wash hand basin. Panelled bath. Electric shower. Coving.
Bedroom Two - 27' 3'' x 15' 11'' (8.30m x 4.85m)
Front elevation sash bay window. Side elevation sash window. Window shutters. Coving. Wall mounted radiators. Open fire with marble surround.
Bedroom Three - 21' 7'' x 15' 8'' (6.57m x 4.77m)
Side elevation sash window. Picture rail. Coving. Open fire with marble surround. Storage cupboard. Wall mounted radiators.
Bedroom Four - 14' 4'' x 12' 7'' (4.37m x 3.83m)
Side elevation sash window. Fireplace. Coving. Picture rail. Loft access. Wall mounted radiator.
Family bathroom
Low level WC. Wash hand basin. Shower cubicle. Tiling. Airing cupboard with water tank. Coving. Heated towel rail.
WC
Fitted victorian high cistern WC. Wash hand basin. Rear elevation sash window.
Shower Room
Rear elevation sash window. Shower cubicle. Dimplex heater.
Cellar hall
Fitted safe.
Wine cellar
Fitted shelving and wine storage.
Store room One - 10' 7'' x 13' 6'' (3.22m x 4.11m)
Stairs and hatch to outside.
Store room Two - 7' 4'' x 20' 1'' (2.23m x 6.12m)
Access to store room three.
Store room Three - 21' 0'' x 14' 1'' (6.40m x 4.29m)
Photo Gallery
EPC

Floorplans (Click to Enlarge)
Nearby Places
| Name | Location | Type | Distance |
|---|---|---|---|
Torquay TQ1 4SQ
HS Owen Estate Agents

Torquay 66 Torwood Street, Torquay, Devon, TQ1 1DT | Tel: 01803 364 029 | Email: info@hsowen.co.uk
Lettings Tel: 01803 364113 | Email: lettings@hsowen.co.uk
Properties for Sale by Region | Privacy & Cookie Policy | Complaints Procedure | Client Money Protection Certificate
©
HS Owen. All rights reserved.
Powered by Expert Agent Estate Agent Software
Estate agent websites from Expert Agent

