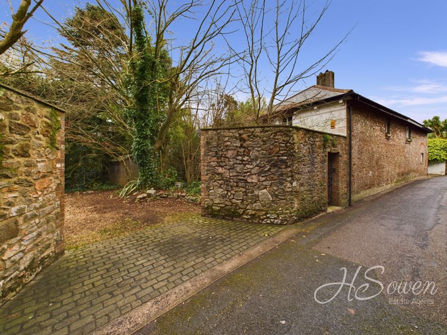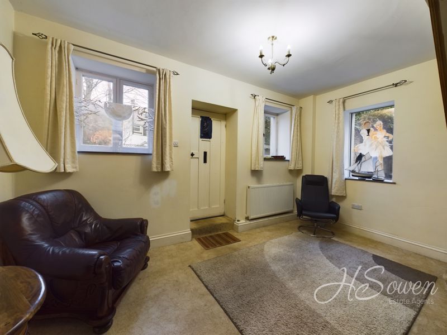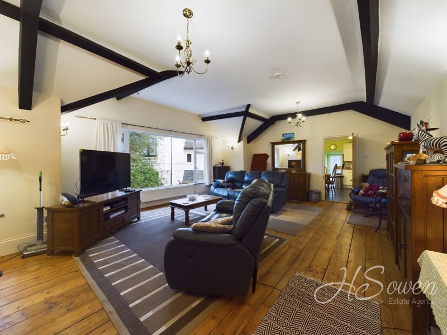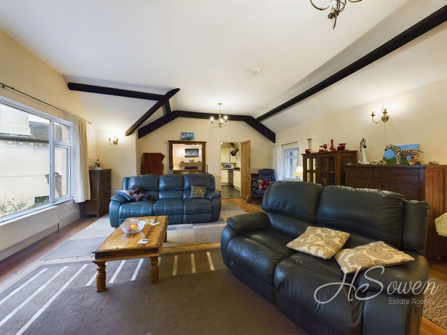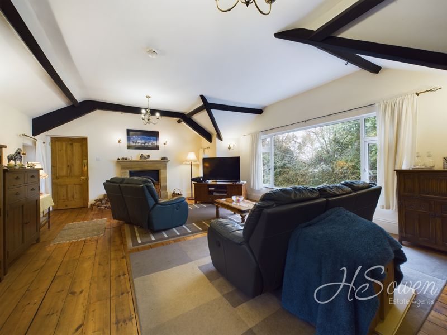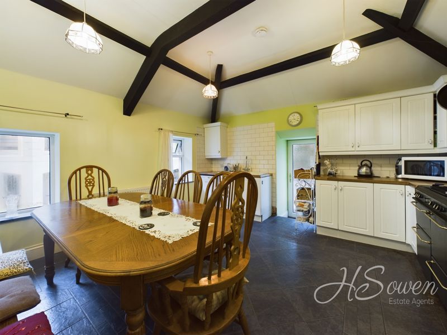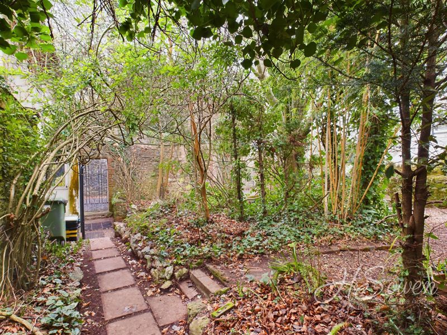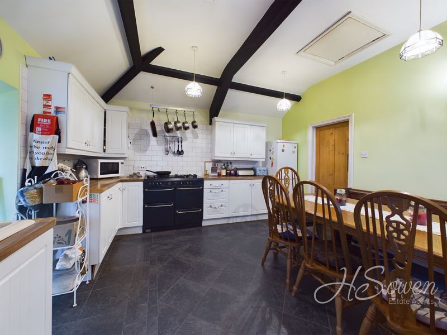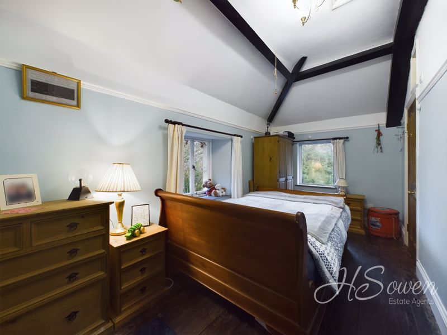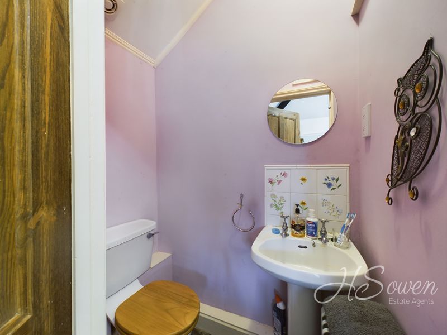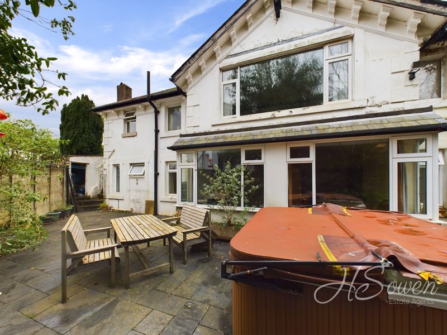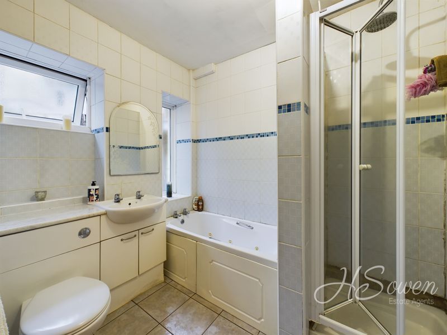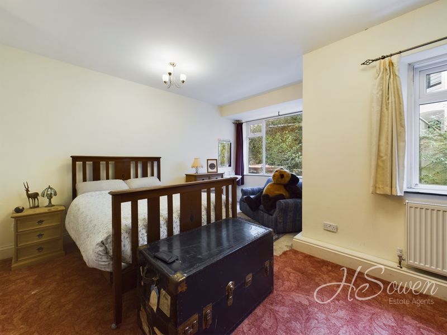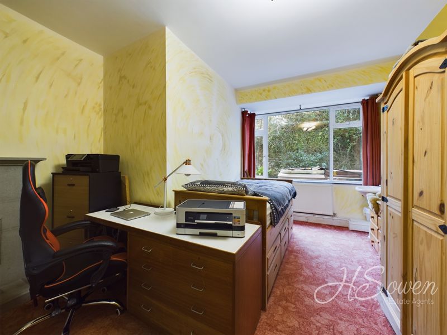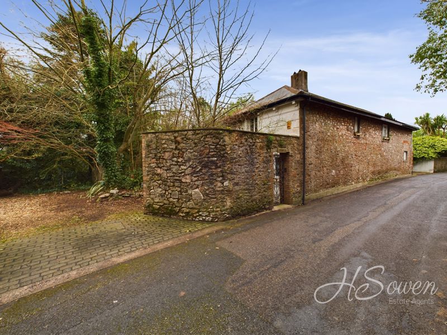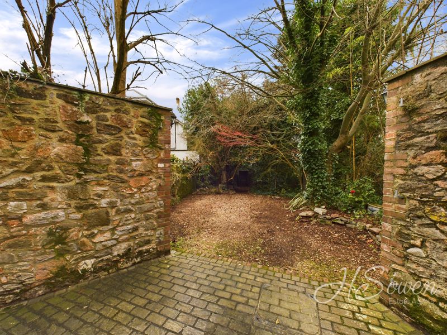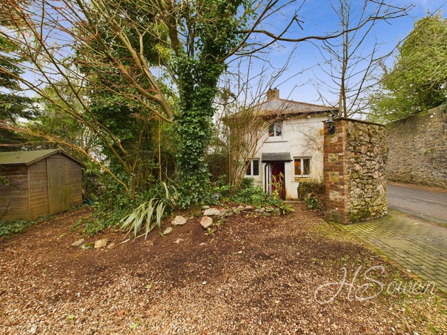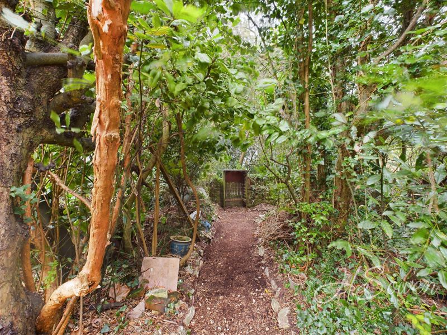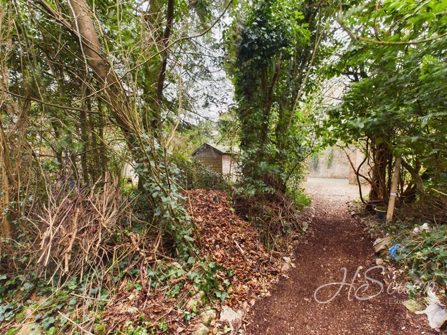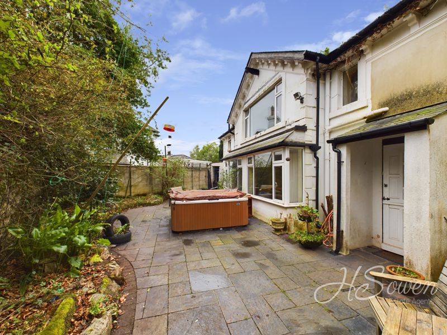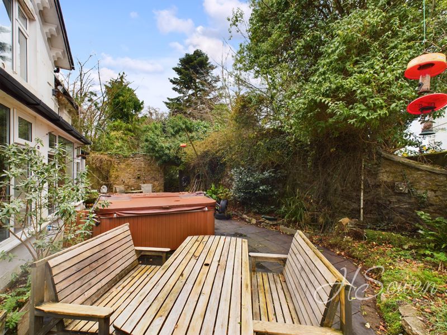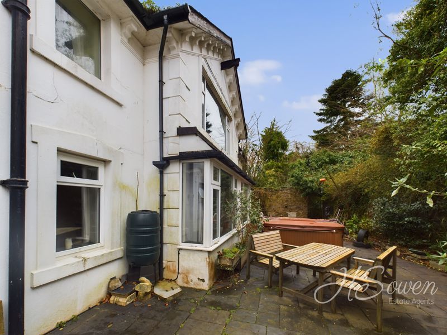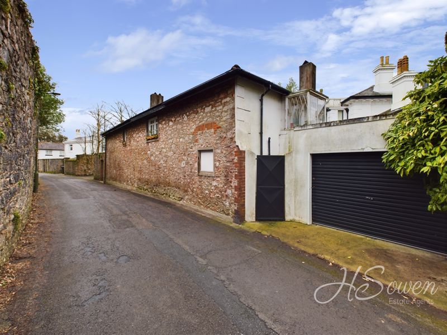Church Road St. Marychurch, Torquay Guide Price £425,000
Please enter your starting address in the form input below.
Please refresh the page if trying an alernate address.
- THREE DOUBLE BEDROOMS
- EN-SUITE
- LARGE BEAMED CEILING SITTING ROOM
- LARGE BEAMED KITCHEN-BREAKFAST ROOM
- WOODED GARDENS
- GARAGE AND DRIVEWAY
- CLOSE TO ST MARYCHURCH PRECINCT
- LARGE PERIOD GREENHOUSE
GUIDE PRICE £425,000 - £450,000
A very unique former Coach house which is full of character and set within extensive gardens. On the ground floor it boasts a large reception hall with access to a downstairs WC and a lengthy hall which opens on to the two main bedrooms, family bathroom and utility room. On the first floor there is a further double bedroom with an en-suite toilet, the absolutely spectacular living area with its charming exposed beams and finally the kitchen/breakfast room. Externally there are two entrances to the property at either end of the house, a large driveway at one end with access to the main front door and then at the other end there is a garage, through which you have access to a set of stairs and door into the kitchen. The gardens are a mixture of wooded areas and also an enclosed walled patio garden with room for garden furniture and a good sized hot tub. Within the gardens there is an impressive greenhouse which is in need of reparations to get it up to its former glory, but it is significant in size and design.
Location
The property is located in the sought after area of St.Marychurch with the shopping precinct just a short ponder away. The precinct offers fantastic convenience with an array of amenities to include the Co-op, Boots pharmacy, local butchers, beauty salons and cafes. There is an array of local schools nearby to include a public school 'Abbey School'. The picturesque setting of Babbacombe downs is also within close proximity with its bustling restaurants, bars and cafes boasting stunning scenery, local attractions and fantastic beaches. Local bus services run nearby providing flexible transport links.
Rooms
Reception Hall
Rear elevation stable door. Side elevation door. Side elevation window. Wall mounted radiator. Stairs to first floor.
Cloakroom
Front elevation window. Low level WC.
Inner hall
Wall mounted radiator.
Bedroom One - 13' 7'' x 15' 5'' (4.14m x 4.70m)
Rear elevation double glazed windows. Wall mounted radiator.
Bedroom Two - 8' 3'' x 15' 4'' (2.51m x 4.67m)
Rear elevation double glazed window. Wall mounted radiator.
Bathroom
Panelled bath. Shower cubicle. Low level WC. Wash hand basin with vanity unit. Tiling. Wall mounted radiator. Front elevation double glazed window.
Utility room - 6' 5'' x 5' 3'' (1.95m x 1.60m)
Base units. Fitted work surface. Plumbing for washing machine.
First Floor Landing
Stairs to ground floor.
Bedroom Three - 7' 7'' x 15' 4'' (2.31m x 4.67m)
Rear elevation double glazed window. Side elevation window. Wall mounted radiator.
En-suite
Low level WC. Wash hand basin. Shaver point.
Living/Dining room - 23' 7'' x 17' 8'' (7.18m x 5.38m)
Front and rear elevation double glazed windows. Wall mounted radiator. Exposed beams.
Kitchen/ Breakfast room - 13' 6'' x 13' 9'' (4.11m x 4.19m)
Fitted kitchen with wall and base units. Fitted work surfaces. Side elevation double glazed door. Space for range style cooker. Sink with drainer. Double glazed window.
Photo Gallery
EPC
No EPC availableFloorplans (Click to Enlarge)
Nearby Places
| Name | Location | Type | Distance |
|---|---|---|---|
Torquay TQ1 4QY
HS Owen Estate Agents

Torquay 66 Torwood Street, Torquay, Devon, TQ1 1DT | Tel: 01803 364 029 | Email: info@hsowen.co.uk
Lettings Tel: 01803 364113 | Email: lettings@hsowen.co.uk
Properties for Sale by Region | Privacy & Cookie Policy | Complaints Procedure | Client Money Protection Certificate
©
HS Owen. All rights reserved.
Powered by Expert Agent Estate Agent Software
Estate agent websites from Expert Agent

