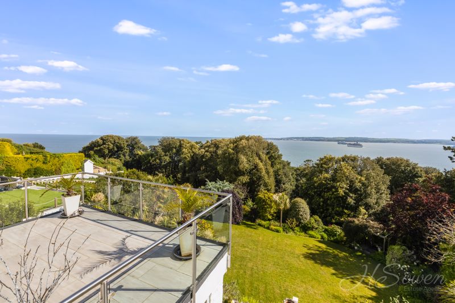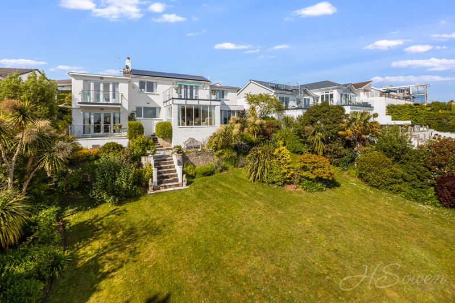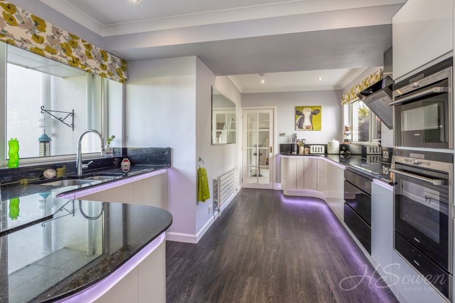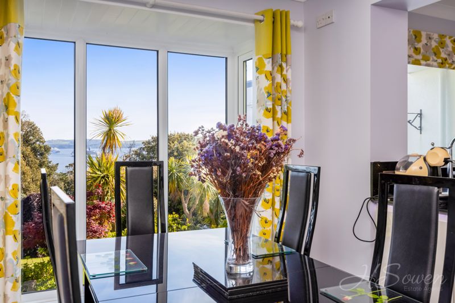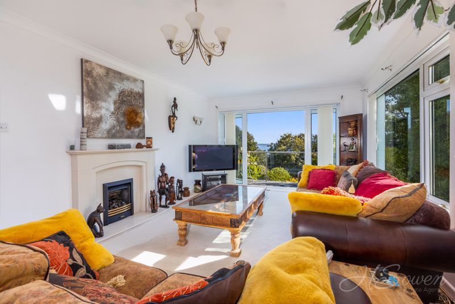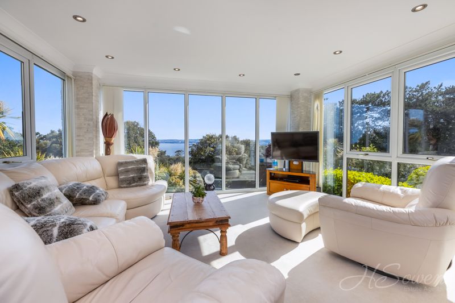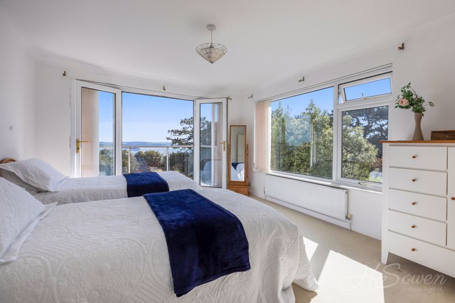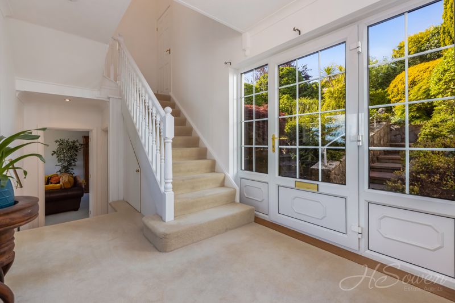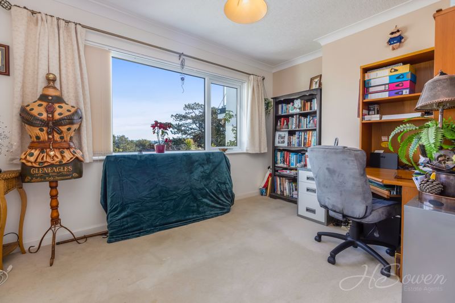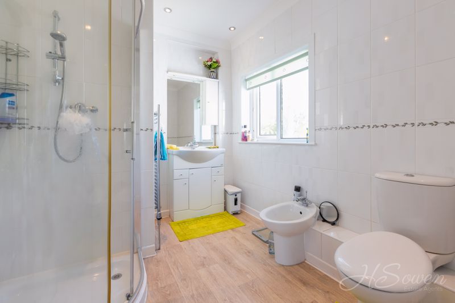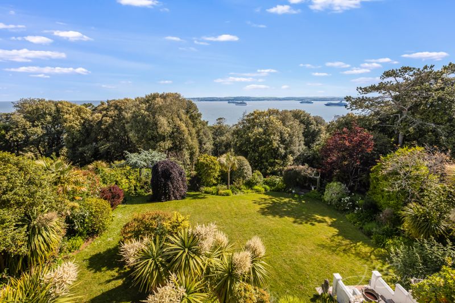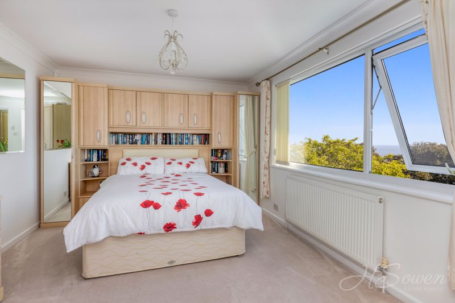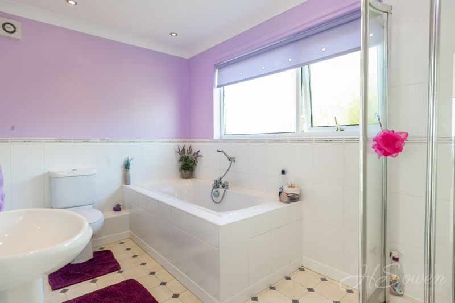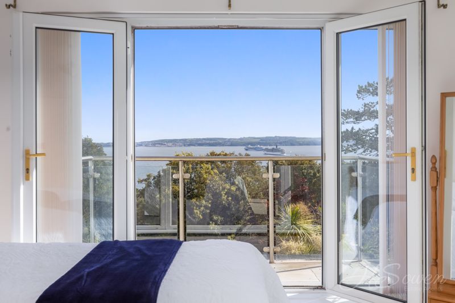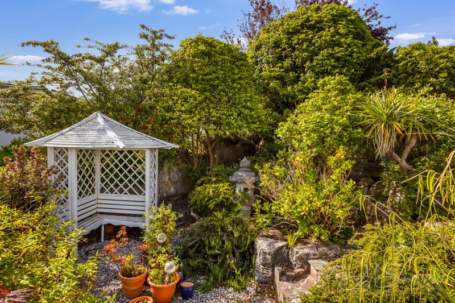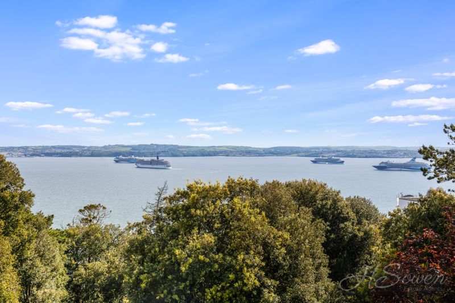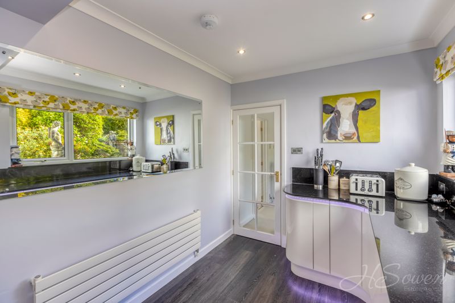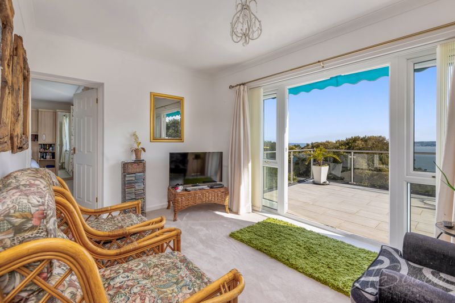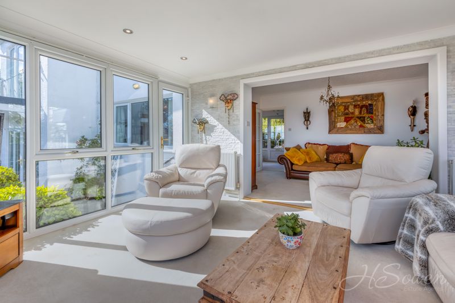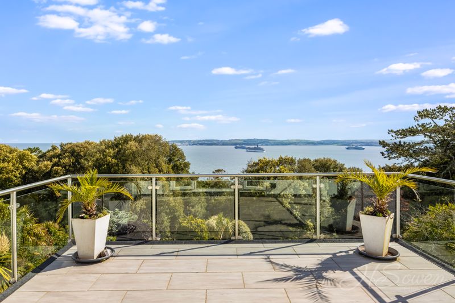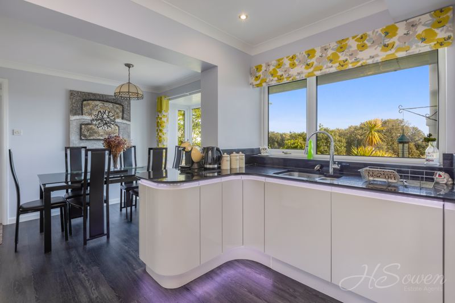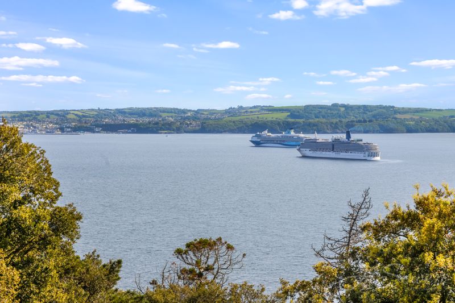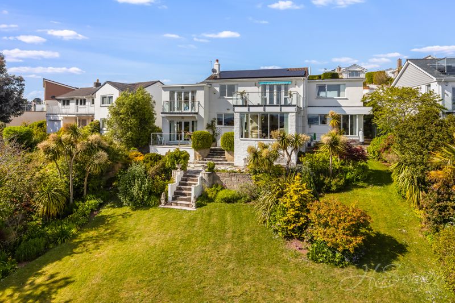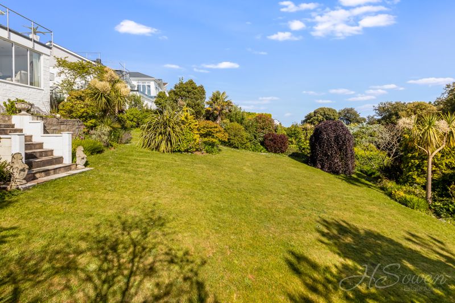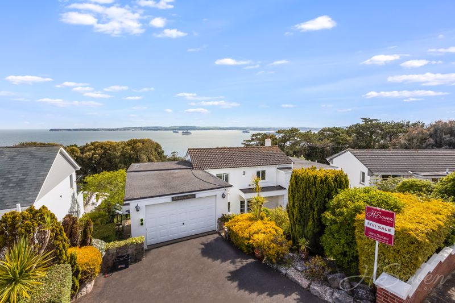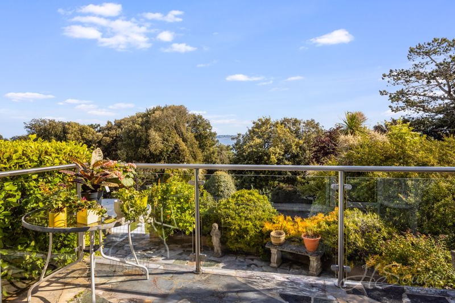Kilmorie Close, Torquay Guide Price £1,000,000
Please enter your starting address in the form input below.
Please refresh the page if trying an alernate address.
- STUNNING WATERSIDE HOME
- IN ONE OF TORQUAYS MOST SOUGHT AFTER LOCATIONS
- SOLD CHAIN FREE
- THREE/FOUR BEDROOMS
- OUTSTANDING SEA VIEWS
- GARAGE AND DRIVEWAY
- FOUR/FIVE RECEPTION ROOMS
- LUXURIOUS MASTER SUITE WITH LARGE SUN TERRACE
Guide Price £1,000,000-£1,100,000
A truly exceptional waterside property located in one of Torquays most sort after locations. Just minutes walk from both Hopes Nose & Meadfoot beach this stunning home occupies an elevated position with some of the finest views that Torbay has to offer. It benefits from large windows and many spaces to make the most of all the wonderful views on offer.On the ground floor the property consists of four reception rooms with a further living room which would also comfortably work as a bedroom, a modern fitted kitchen with Siemens appliances, a utility room, cloakroom and spacious entrance hall. The first floor offers three bedrooms two of which are en-suite. The master suite is the real star of the show with a luxurious large sun terrace with open sea views across Tor Bay which is accessed off a dressing/ sitting room. The mature gardens are incredibly well tended and are a credit to the owner. The outside space offers a tranquil and immersive space to sit and enjoy including the substantial patio, equally there is plenty of room to entertain guests in the stunning surroundings. There is a garage which can be accessed from within the house as well as a driveway leading up to it which has a charger point for electric cars. There is a large dry storage area accessed from the garden underneath the sun room which comprises of two rooms. The property has solar panels erected which last year brought an income of £708 as well as covering all electricity costs at the property. The home is being offered for sale with no onward chain.
Location
The property is situated in the highly exclusive Hopes Nose area of Ilsham on an elevated position above Meadfoot beach allowing for a short stroll to enjoy the delights of Ilsham and the surroundings. There are various coastal paths which in turn lead you to Hopes Nose point and Ansteys Cove. Local amenities can be found on Ilsham road to include the Co-op, cafes, restaurants, post office and much more. Local bus services run nearby providing flexible transport to many different destinations and Torquay Train Station just along the seafront. Kents Cavern is a popular local attraction and is also located nearby.
Rooms
Entrance Hall
Wall mounted radiator. Coving. Front elevation double glazed door. Storage cupboard.
Dining Room - 9' 1'' x 14' 8'' (2.77m x 4.47m)
Open with sun room/lounge. French doors to study. Coving. Wall mounted radiator.
Sun room/ lounge - 14' 9'' x 12' 1'' (4.49m x 3.68m)
Rear and side elevation double glazed windows. Side elevation double glazed door. Wall mounted radiator. Coving.
Study - 9' 1'' x 13' 0'' (2.77m x 3.96m)
French doors to hall and to dining room. Rear elevation double glazed window. Wall mounted radiator.
Kitchen - 10' 11'' x 16' 5'' (3.32m x 5.00m)
Front and rear elevation double glazed windows. Fitted kitchen with wall and base units. Granite work surfaces. Sink with ingrained drainer. Siemens appliances. Fitted hob. Fitted paralytic oven and microwave. Warming drawer. Fitted fridge and freezer. Fitted dishwasher. Cooker hood. Open with breakfast room.
Breakfast room - 13' 7'' x 7' 7'' (4.14m x 2.31m)
Rear elevation double glazed bay window. Side elevation double glazed window. Coving. Wall mounted radiator.
Internal hall
Storage cupboards.
Utility room - 6' 7'' x 13' 4'' (2.01m x 4.06m)
Side elevation double glazed window. Wall and base units. Roll top work surfaces. Plumbing for washing machine. Sink with drainer. Large store room.
Living room/ Bedroom Four - 12' 3'' x 24' 2'' (3.73m x 7.36m)
Rear elevation double glazed French doors to balcony. Front and side elevation double glazed windows. Wall mounted radiator. Coving. Gas fire with slate surround.
Integral garage - 18' 6'' x 15' 5'' (5.63m x 4.70m)
Stairs giving access to the utility area. Up and over electric door.
Cloakroom
Low level WC. Wash hand basin. Side elevation double glazed window. Coving. Shaver point. Wall mounted radiator.
First Floor Landing
Coving. Wall mounted radiator. Front elevation double glazed window. Airing cupboard. Storage cupboards.
Master suite
Dressing room/ snug - 9' 1'' x 14' 7'' (2.77m x 4.44m)
Rear elevation double glazed french doors on to sun terrace. Fitted wardrobes. Coving. Wall mounted radiator.
Master bedroom - 10' 11'' x 14' 8'' (3.32m x 4.47m)
Rear elevation double glazed window. Wall mounted radiator. Fitted wardrobes. Coving.
En-suite
Low level WC. Wash hand basin with vanity unit. Shower cubicle. Fitted mirror. Bidet. Tiling. Front elevation double glazed window. Heated towel rail.
Bedroom Two - 13' 7'' x 12' 2'' (4.14m x 3.71m)
Rear elevation double glazed french doors to balcony. Side elevation double glazed window. Wall mounted radiator.
En-suite
Low level WC. Wash hand basin with vanity unit. Shower cubicle. Fitted mirror. Extractor fan.
Bedroom Three - 9' 2'' x 13' 0'' (2.79m x 3.96m)
Rear elevation double glazed window. Coving. Wall mounted radiator.
Bathroom
Front elevation double glazed frosted window. Shower cubicle. Tiled double ended bath. Wash hand basin. Low level WC. Heated towel rail. Tiling. Extractor fan. Coving. Wall mounted mirror.
Photo Gallery
EPC

Floorplans (Click to Enlarge)
Nearby Places
| Name | Location | Type | Distance |
|---|---|---|---|
Torquay TQ1 2PE

Torquay 66 Torwood Street, Torquay, Devon, TQ1 1DT | Tel: 01803 364 029 | Email: info@hsowen.co.uk
Lettings Tel: 01803 364113 | Email: lettings@hsowen.co.uk
Properties for Sale by Region | Privacy & Cookie Policy | Complaints Procedure | Client Money Protection Certificate
©
HS Owen. All rights reserved.
Powered by Expert Agent Estate Agent Software
Estate agent websites from Expert Agent

