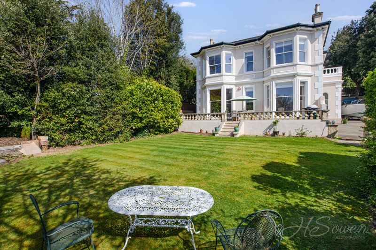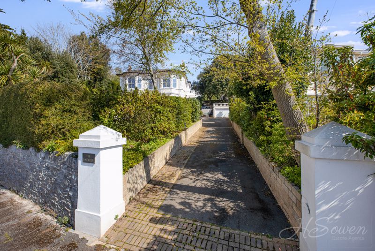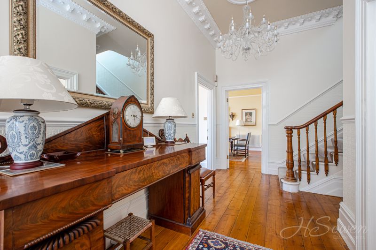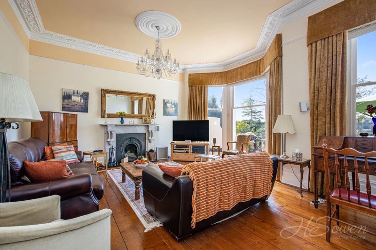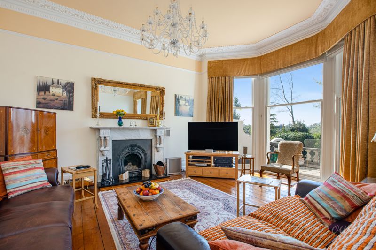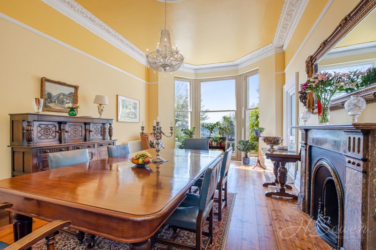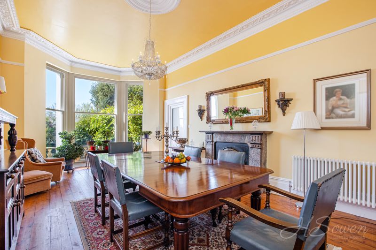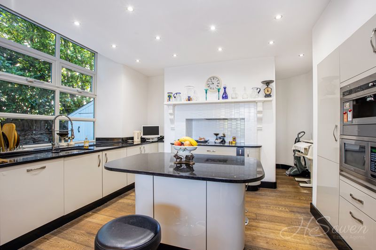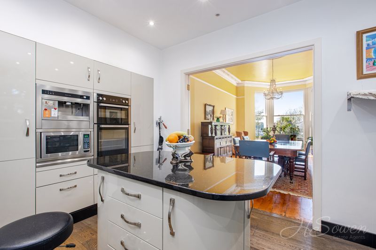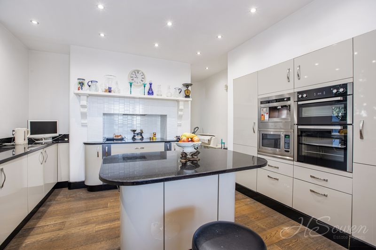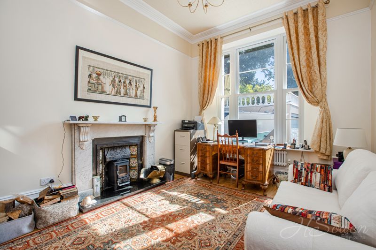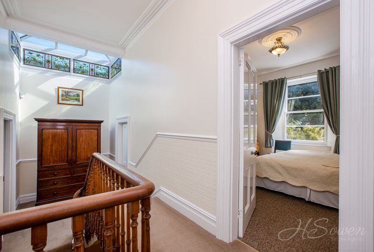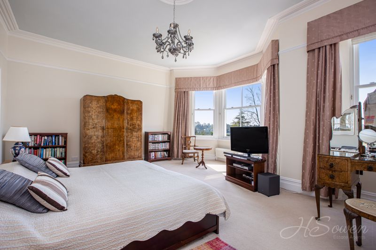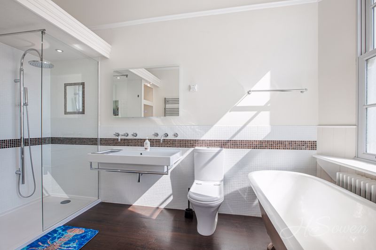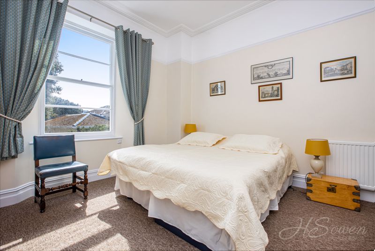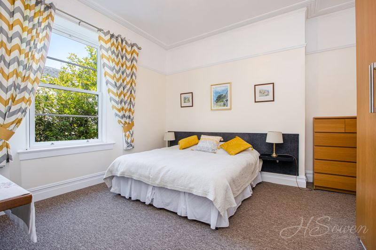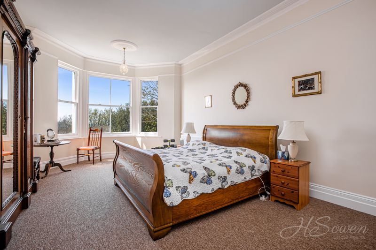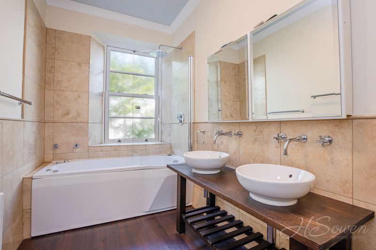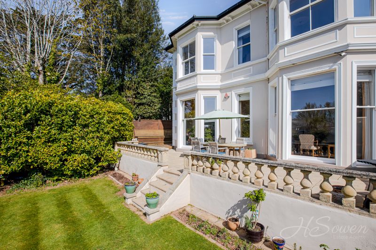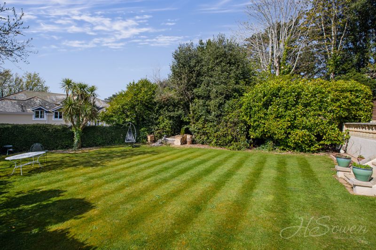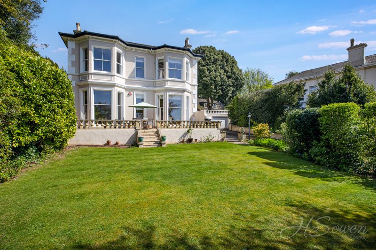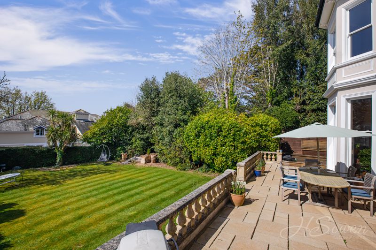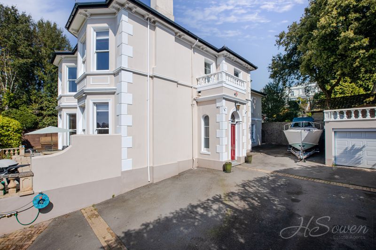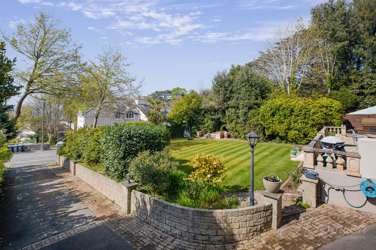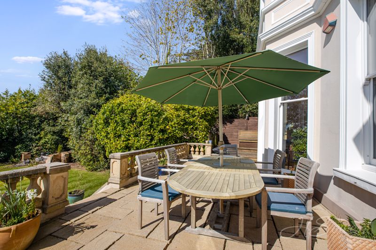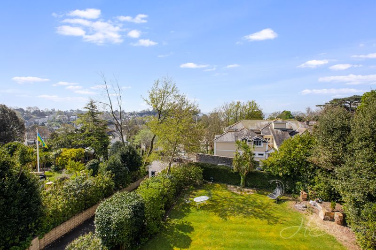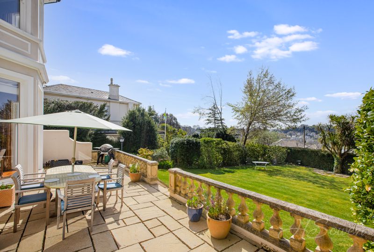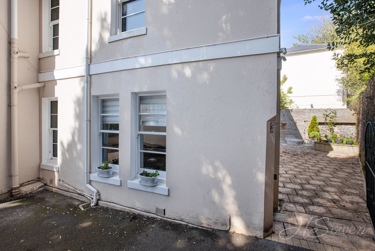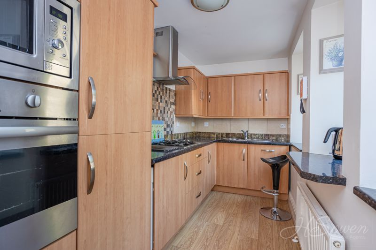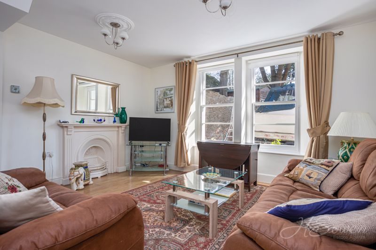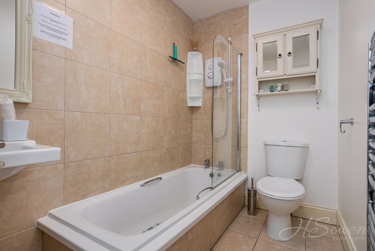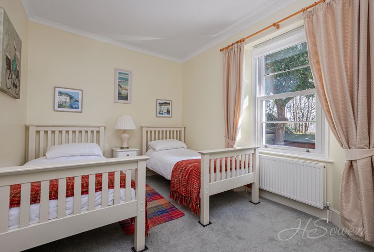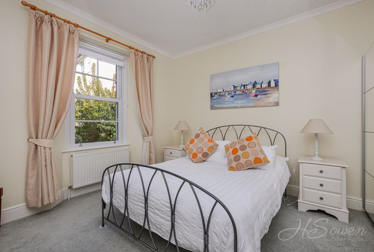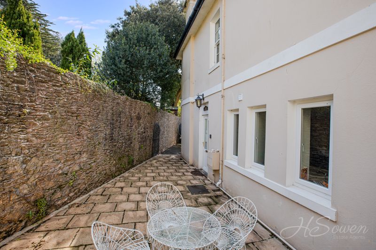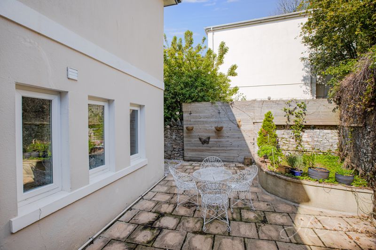Hunsdon Road, Torquay £1,300,000
Please enter your starting address in the form input below.
Please refresh the page if trying an alernate address.
- DETACHED VILLA
- ATTACHED TWO BEDROOM COTTAGE
- BEAUTIFULLY PRESENTED
- CLOSE TO TORQUAY HARBOUR
- PERIOD FEATURES
- LARGE GARAGE
- PLEASANT GROUNDS
- MASTER EN-SUITE
A lovingly refurbished detached period villa set in pleasant grounds and offering an adjoining two bedroom cottage. This utterly impressive home offers an abundance of flexible accommodation and is adorned with many stunning period features from top to toe. On the ground floor you are greeted with a spacious porch with natural light flowing through the lantern skylight and stained glass fanlight, you then enter the entrance hall which has access to the three reception rooms, WC and a stair case leading to the basement level which would make for a fantastic cinema or games room. From the dining room you have french doors opening to the well fitted kitchen which is built around a centre piece granite topped island, finally accessed at the rear of the kitchen is the utility room which also houses the boiler. On the first floor the grand landing again features a charming lantern style skylight and gives access to all four double bedrooms as well as the bathroom and WC. The master bedroom is particularly stunning and has its own en-suite with an eye catching claw foot bath.
The cottage is currently successfully optimised as a self contained holiday let and produces a healthy income but could be used for a number of other uses if preferred by the new owner. It features two double bedrooms, a bathroom , living room and kitchen with integrated appliances.
Externally there is a gated courtyard garden for the specific use of the cottage as well as a primarily south facing garden situated at the front of the villa. The garden is very well tended, it offers a large level patio with lots of space for garden furniture to enjoy the sun on, there is also a pleasant and rather large level lawn which is bordered by a number of decorative plants.
The property also has a wide lit driveway which widens at the top to allow for plenty of parking. The drive leads to the garage which features an electric up and over door and offers power and light making it a very handy workshop.
Location
The property is situated on Hunsdon road just a short walk from the energetic and vibrant Torquay Harbour with its numerous eateries, cafes and bars. It is also just around the corner from Torwood Gardens and within walking distance to Wellswood High street. There is a main Bus Route just a short walk from the property.
Torquay is home to an array of picturesque landmarks and local attractions to include Princess Theatre, Kents Cavern and the Model Village. A variety of beaches are on offer for both sun loungers or water sports enthusiasts with the power boat racing event occurring annually. The new South Devon Highway provides a faster route to the A38 with a journey time of approximately 30 minutes to The Cathedral City of Exeter.
Rooms
Entrance Porch
Side elevation door. Door to hall. Mosaic tiled floor. Front elevation window. Lantern style skylight. Stained glass fanlight.
Hallway
Dado rail. Ornate coving. Ceiling rose. Wall mounted radiator. Wooden flooring.
Living Room - 20' 0'' x 18' 10'' (6.09m x 5.74m)
Front elevation double glazed sash bay window opening onto patio. Wooden flooring. Ornate coving. Ceiling rose. Picture rail. Open fire with marble surround. Wall mounted radiators.
Dining Room - 23' 11'' x 14' 1'' (7.28m x 4.29m)
Wooden flooring. Front elevation double glazed sash bay window. Marble fire surround. Ornate coving. Ceiling rose. Picture rail. French doors to kitchen. Wall mounted radiator. Side elevation door to garden.
Kitchen - 11' 9'' x 14' 0'' (3.58m x 4.26m)
Fitted kitchen with wall and base units. Granite work surfaces. Four ring induction hob.Island with breakfast bar. Eye level split oven. Microwave. Dishwasher. Sink with ingrained drainer. Side elevation double glazed window. Spotlights. Fridge and freezer. Wall mounted radiator. Wooden flooring.
Utility room - 11' 10'' x 7' 3'' (3.60m x 2.21m)
Base units. Wall mounted boiler. Storage cupboard. Plumbing for washing machine. Space for tumble dryer. Side elevation double glazed window. Sink.
Study - 11' 3'' x 13' 11'' (3.43m x 4.24m)
Side elevation double glazed sash window. Picture rail. Coving. Wooden flooring. Wood burner. Tiled and marble fire surround. Oak engineered flooring. Under floor insulation.
WC
Low level WC. Wash hand basin with vanity unit. Full height wall mounted mirror. Heated towel rail. Tiled floor. Under floor insulation.
Basement/ Snug - 19' 1'' x 16' 8'' (5.81m x 5.08m)
Power and lighting.
Landing
Lantern style skylight. Triple glass preserving Victorian period stained glass.
Bedroom One - 20' 1'' x 17' 9'' (6.12m x 5.41m)
Front elevation double glazed bay sash window. Front elevation double glazed window. Picture rail. Ceiling rose. Coving. Wall mounted radiators.
En-suite
Victorian cast iron claw foot bath. Low level WC. His and hers double sink. Walk in shower. Picture rail. Coving. Ceiling rose. Side elevation double glazed sash window. Wall mounted radiator. Heated towel rail. Backlit and heated mirror.
Bedroom Two - 22' 11'' x 17' 9'' (6.98m x 5.41m)
Front elevation double glazed bay sash window. Picture rail. Ceiling rose. Coving. Wall mounted radiator. Side elevation double glazed sash window.
Bedroom Three - 15' 10'' x 13' 11'' (4.82m x 4.24m)
Ceiling rose. Coving. Picture rail. Side elevation double glazed sash window.
Bedroom Four - 12' 5'' x 13' 1'' (3.78m x 3.98m)
Wall mounted radiator. Coving. Picture rail. Ceiling rose. Side elevation single glazed sash window. Tile and marble decorative fire surround.
Bathroom
Panelled bath with shower over. Side elevation double glazed frosted window. Mirrored cabinets. His and hers sinks. Coving. Wall mounted radiator. Tiling.
WC
Low level WC. Wash hand basin. Side elevation double glazed sash window.
Cottage
Living Room - 15' 5'' x 14' 5'' (4.70m x 4.39m)
Decorative fireplace. Side elevation window. Stairs to first floor. Wall mounted radiator. Under stair cupboard.
Kitchen - 12' 6'' x 5' 7'' (3.81m x 1.70m)
Wall and base units. Roll top work surfaces. Integrated fridge/freezer, washing machine and dish washer. Four ring hob with cooker hood over. Double glazed windows. Sink with drainer. Integrated oven and microwave.
Bathroom
Low level WC. Wash hand basin. Panelled bath with shower over. Tiling. Heated towel rail.
Bedroom One - 12' 10'' x 11' 10'' (3.91m x 3.60m)
Sash double glazed window. Wall mounted radiator.
Bedroom Two - 14' 9'' x 9' 2'' (4.49m x 2.79m)
Sash double glazed window. Wall mounted radiator.
Garage - 19' 2'' x 15' 4'' (5.84m x 4.67m)
Electric roller door. Power and light. Side elevation window.
Photo Gallery
EPC

Floorplans (Click to Enlarge)
Nearby Places
| Name | Location | Type | Distance |
|---|---|---|---|
Torquay TQ1 1QB
HS Owen Estate Agents

Torquay 66 Torwood Street, Torquay, Devon, TQ1 1DT | Tel: 01803 364 029 | Email: info@hsowen.co.uk
Lettings Tel: 01803 364113 | Email: lettings@hsowen.co.uk
Properties for Sale by Region | Privacy & Cookie Policy | Complaints Procedure | Client Money Protection Certificate
©
HS Owen. All rights reserved.
Powered by Expert Agent Estate Agent Software
Estate agent websites from Expert Agent

