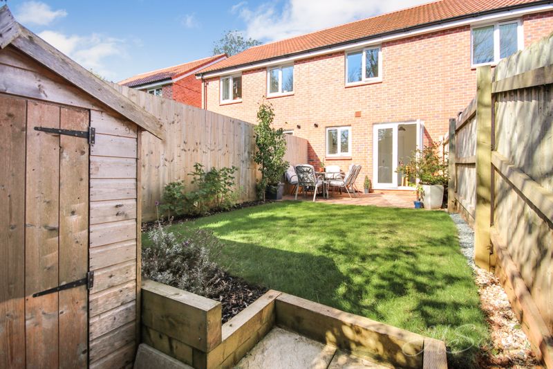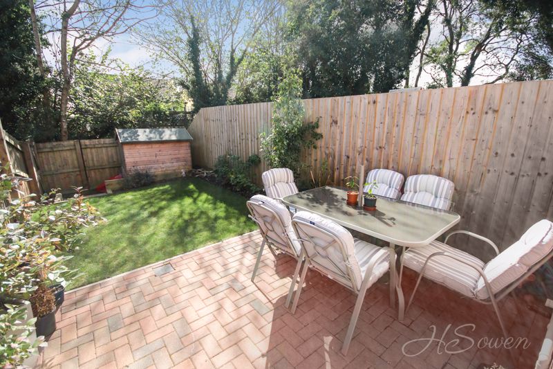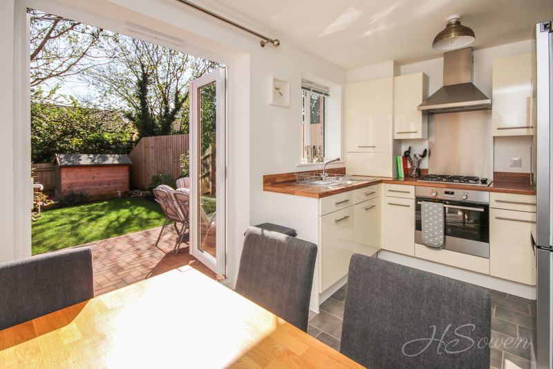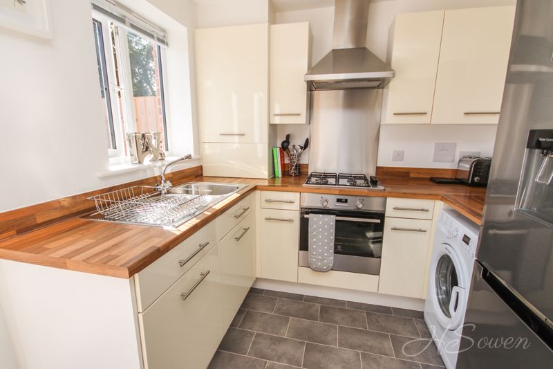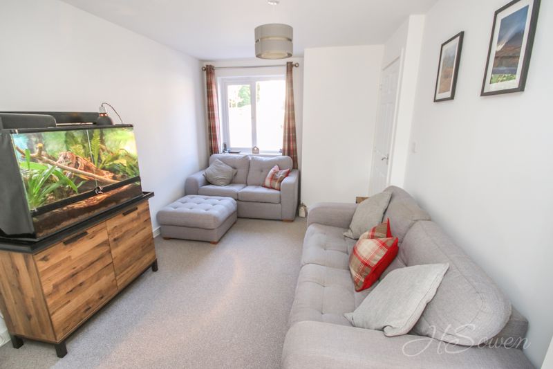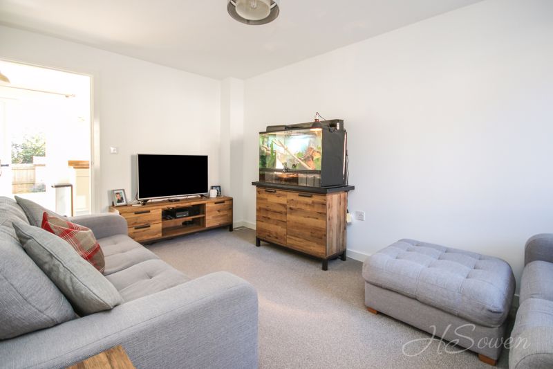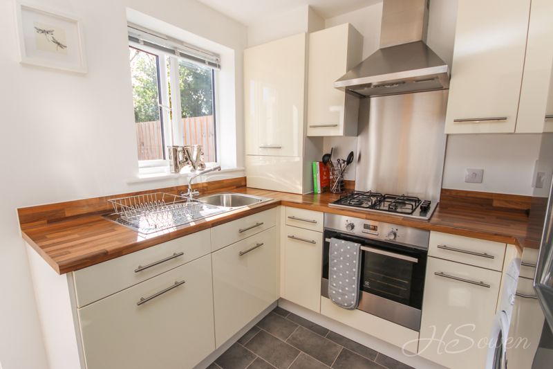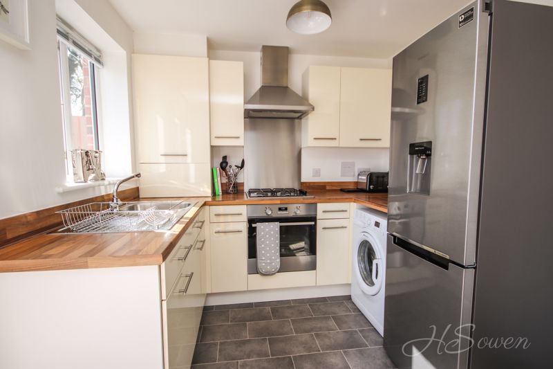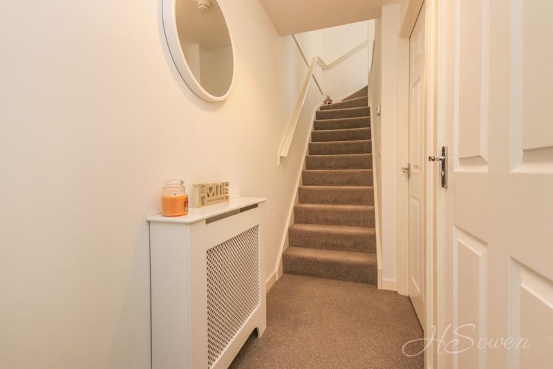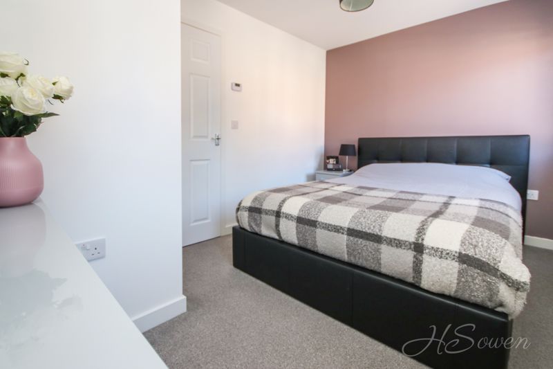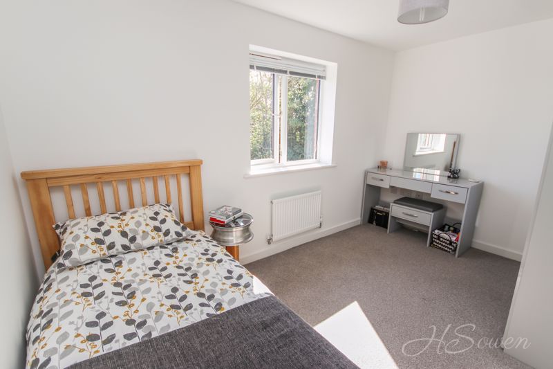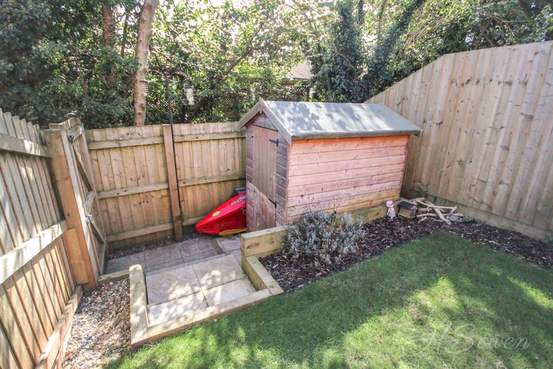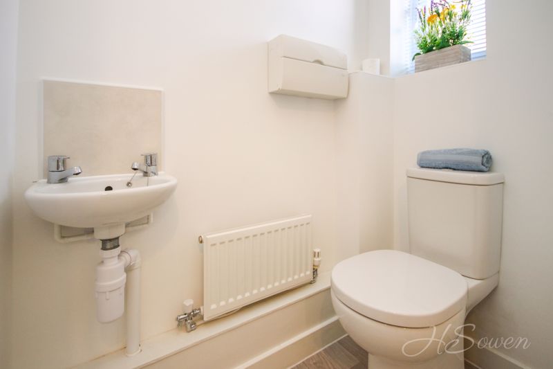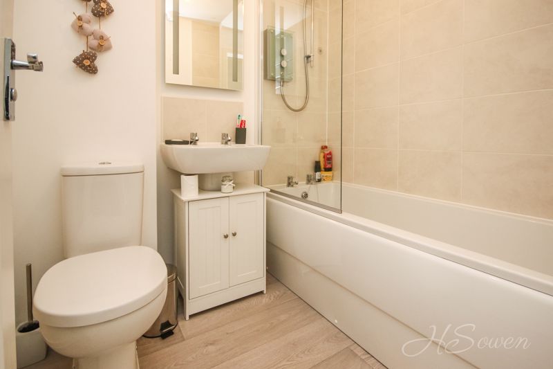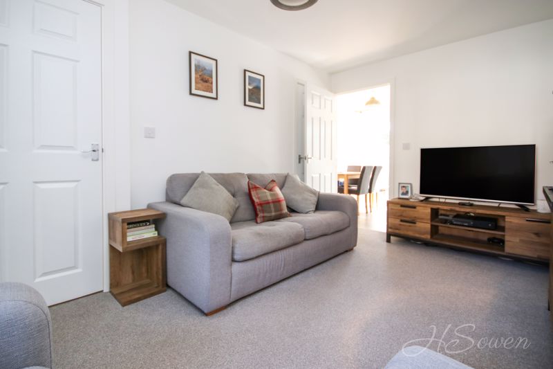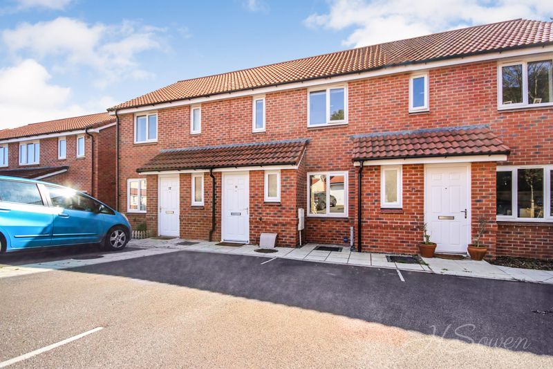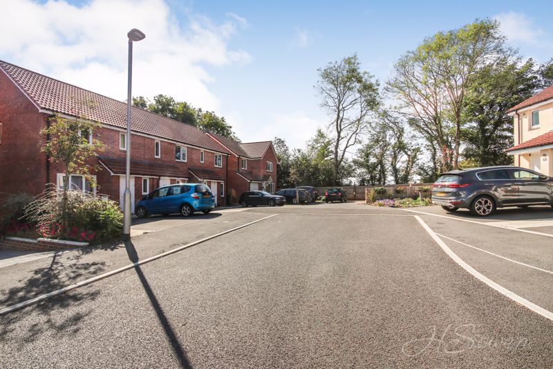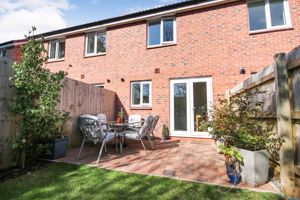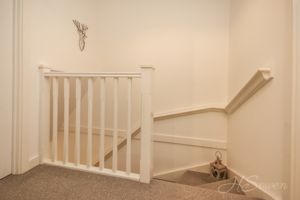Pencarrow Road, Paignton Guide Price £190,000
Please enter your starting address in the form input below.
Please refresh the page if trying an alernate address.
- BUILT 2017 WITH 7 YEARS OF NEW BUILD GUARANTEE
- OFF ROAD PARKING FOR 2 CARS
- 2 DOUBLE BEDROOMS
- FAMILY BATHROOM
- GROUND FLOOR CLOAKROOM / WC
- ENCLOSED GARDEN
- KITCHEN / DINER
- IDEAL FIRST TIME HOME OR FOR RENTAL INVESTMENT
Guide price £190,000-£200,000
A modern 2 double bedroom mid-terraced property that benefits from two off-road parking spaces and was built in 2017 with 7 years remanding of the new build guarantee. The property is set in an attractive cul-de-sac location close to the main routes in and out of Paignton and the A380.
Inside the property the downstairs benefits from an open plan kitchen/diner with access to the sunny enclosed rear garden and the lounge, which is a generous size and has a large under stairs storage cupboard. The ground floor also beneifits from a cloakroom / WC which is accessed from the entrance hallway.
Upstairs are the 2 generous light and airy double bedrooms and a modern family bathroom with electric Mira power shower and panelled bath with a neutral colour scheme.
The rear garden consists of a good sized patio area perfect for garden furniture, flower beds to the side and lawned garden area which leads down two steps to a garden shed for storage and rear access gate.
To the front of the property there is off road parking for two cars and an attractive outlook to the end of the cul-de-sac.
Pencarrow Road is located within a quiet cul-de-sac of Paignton, with easy access to the A380 towards Torquay, Newton Abbot, Exeter and is close by to local schools, shops. It's also only a short drive to Paignton town centre and seafront.
Rooms
Hallway
Panelled front door. Wall mounted Radiator. Programmer for central heating and hot water. Access to ground floor Cloakroom/WC. Stairs leading to First Floor Level.
Lounge - 15' 1'' x 9' 2'' (4.59m x 2.79m)
Double glazed window to front elevation. Large under stairs cupboard. Wall mounted radiator.
Kitchen/Diner - 12' 5'' x 8' 6'' (3.78m x 2.59m)
Double glazed patio doors leading to rear Garden. Double glazed window to rear elevation. High gloss matching wall and base units with roll edge worktops fitted over. Stainless steel sink with drainer and mixer tap. Oven with gas hob fitted over and extractor fan. Space for fridge/freezer. Space for washing machine. Wall mounted radiator.
W/C
Double glazed window to front elevation. Low level WC. Wash hand basin. Wall mounted radiator . Electrical fuse board.
First Floor Landing
Loft Hatch access. Smoke alarm.
Bedroom One - 12' 5'' x 8' 2'' (3.78m x 2.49m)
Two double glazed windows to front elevation. Airing cupboard. Wall mounted radiator.
Bedroom Two - 12' 5'' x 7' 10'' (3.78m x 2.39m)
Rear elevation double glazed window. Wall mounted radiator.
Family Bathroom
Panelled bath with shower screen and electric Mira power shower fitted above. Extractor fan. Low level WC. Wash hand basin. Vinyl flooring. Chrome ladder towel rail heater.
Parking
Two allocated off road parking spaces
Rear Garden
Fully enclosed sunny aspect garden with patio dining area. Lawned garden area with flower borders and garden shed to rear. Rear access gate.
Photo Gallery
EPC

Floorplans (Click to Enlarge)
Nearby Places
| Name | Location | Type | Distance |
|---|---|---|---|
Paignton TQ3 3FS
HS Owen Estate Agents

Torquay 66 Torwood Street, Torquay, Devon, TQ1 1DT | Tel: 01803 364 029 | Email: info@hsowen.co.uk
Lettings Tel: 01803 364113 | Email: lettings@hsowen.co.uk
Properties for Sale by Region | Privacy & Cookie Policy | Complaints Procedure | Client Money Protection Certificate
©
HS Owen. All rights reserved.
Powered by Expert Agent Estate Agent Software
Estate agent websites from Expert Agent

