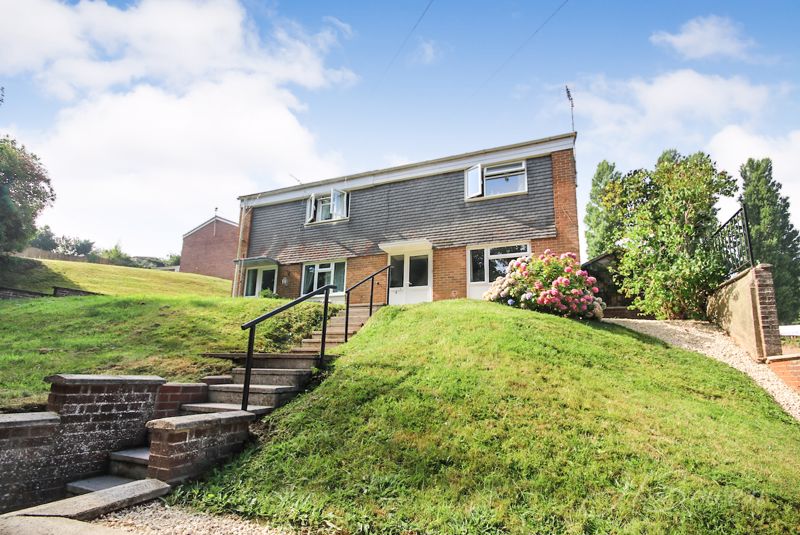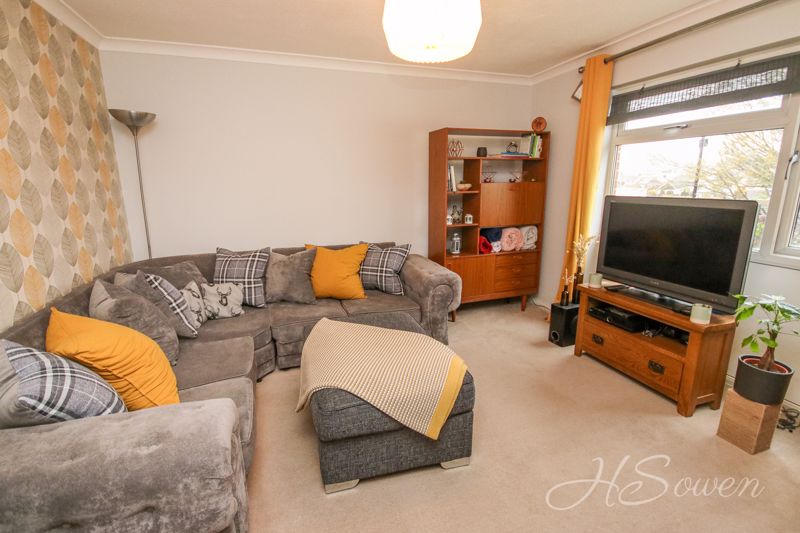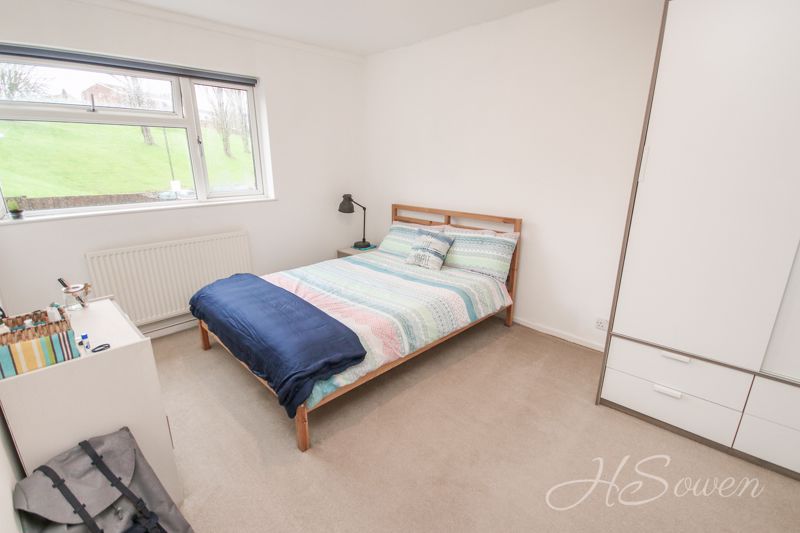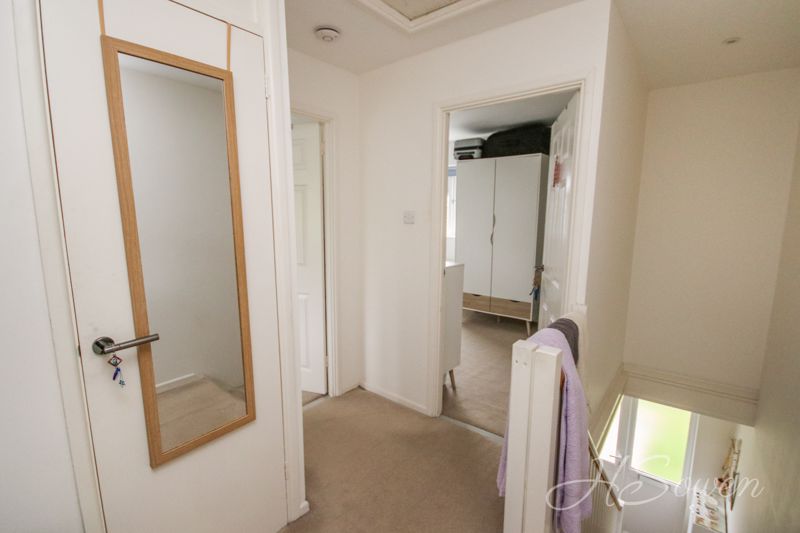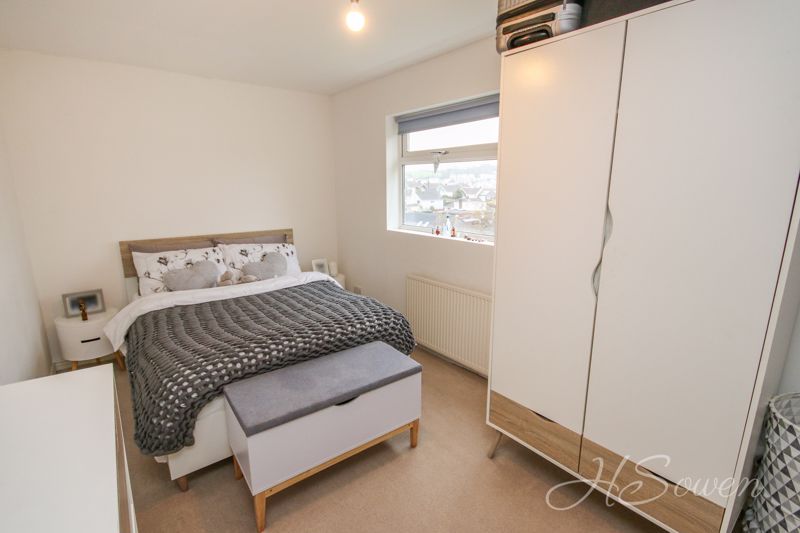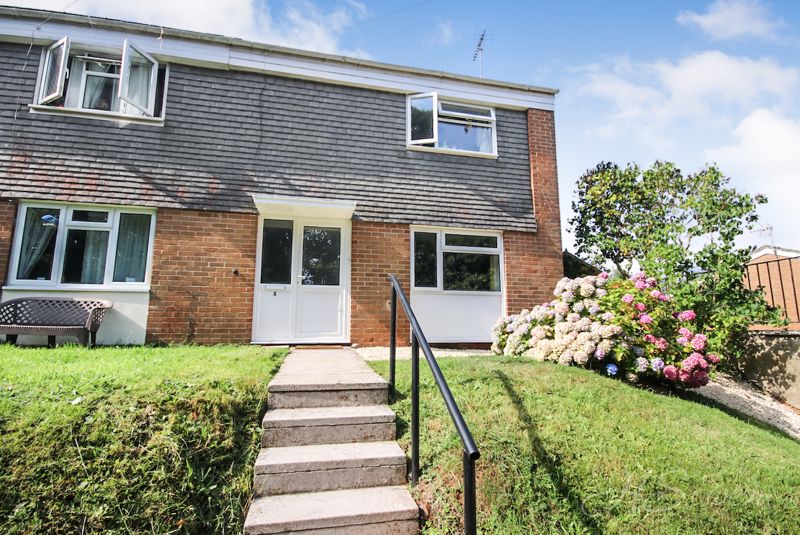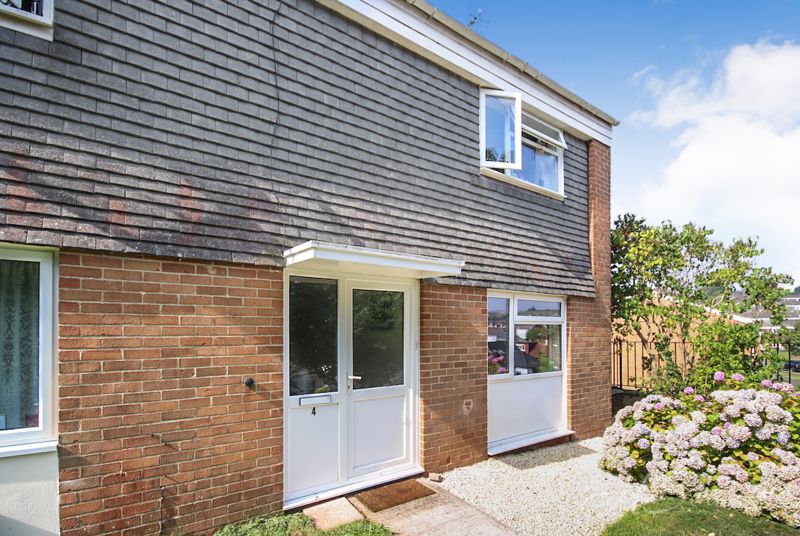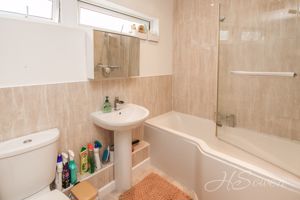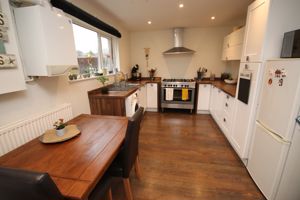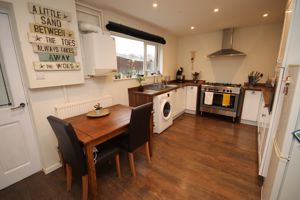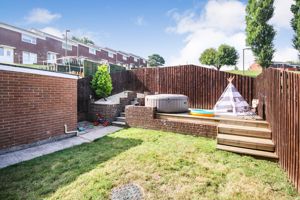Higher Cadewell Lane, Torquay Guide Price £225,000
Please enter your starting address in the form input below.
Please refresh the page if trying an alernate address.
- TWO DOUBLE BEDROOMS
- KITCHEN/DINER
- TWO FREE PARKING PERMITS
- FRONT AND REAR GARDENS
- SEMI-DETACHED
- WELL PRESENTED THROUGHOUT
NO ONWARD CHAIN Guide Price £225,000 - £235,000
A beautifully presented two bedroom semi-detached house located in the desirable area of Shiphay. The property boasts two double bedrooms, a family bathroom, a large living room, kitchen/breakfast room and office. It also offers pleasant gardens with multiple seating areas and a large storage shed located to the side. There is parking available in the resident’s car park with the use of residents parking permits. The house is just a short walk from Torbay hospital, the grammar schools and Shiphay primary school. An internal viewing is highly recommended.
Rooms
Entrance Hall
Stairs rising to first floor. Front elevation double glazed door and window. Wall mounted radiator.
Lounge - 12' 2'' x 11' 10'' (3.71m x 3.60m)
Front elevation double glazed window. Wall mounted radiator.
Kitchen/Breakfast Room - 16' 1'' x 9' 6'' (4.90m x 2.89m)
Fitted kitchen with wall and base units. Roll top work surfaces. Sink with drainer. Space for range style cooker. Cooker hood.Space and plumbing for washing machine and fridge/freezer. Two spacious storage cupboards. Radiator, double glazed window to rear, central heating boiler. Attractive glazed door to:-
Rear Hall
Side elevation double glazed door.
Storage Room - 7' 11'' x 5' 10'' (2.41m x 1.78m)
Power and lighting.
First Floor Landing
Loft hatch. Airing cupboard.
Bedroom One - 18' 2'' x 8' 4'' (5.53m x 2.54m)
Front elevation double glazed window. Wall mounted radiator.
Bedroom Two - 13' 2'' x 9' 8'' (4.01m x 2.94m)
Rear elevation double glazed window. Wall mounted raidator.
Family Bathroom
Panelled bath with shower over. Wash hand basin. Low level WC. Heated towel rail. Extractor fan. Rear elevation double glazed window. Tiling.
Outside
Photo Gallery
EPC

Floorplans (Click to Enlarge)
Nearby Places
| Name | Location | Type | Distance |
|---|---|---|---|
Torquay TQ2 7EU
HS Owen Estate Agents

Torquay 66 Torwood Street, Torquay, Devon, TQ1 1DT | Tel: 01803 364 029 | Email: info@hsowen.co.uk
Lettings Tel: 01803 364113 | Email: lettings@hsowen.co.uk
Properties for Sale by Region | Privacy & Cookie Policy | Complaints Procedure | Client Money Protection Certificate
©
HS Owen. All rights reserved.
Powered by Expert Agent Estate Agent Software
Estate agent websites from Expert Agent

