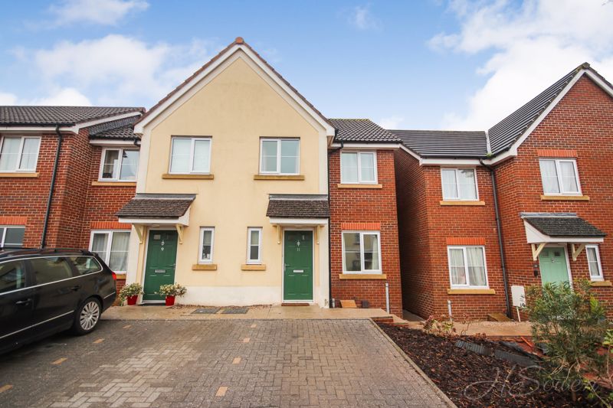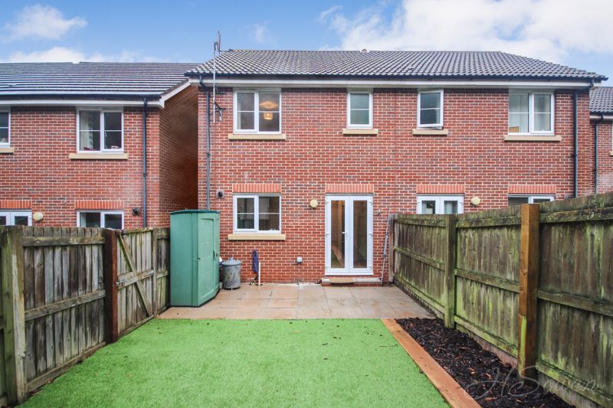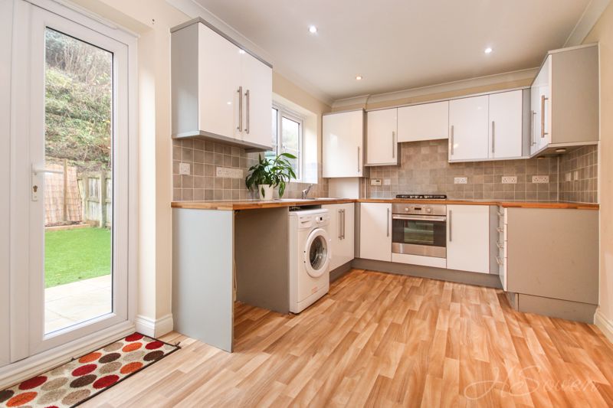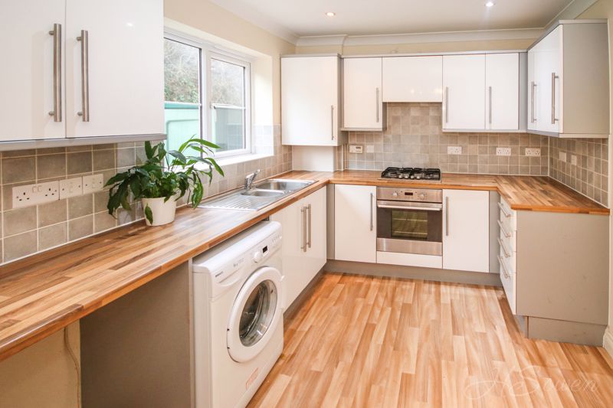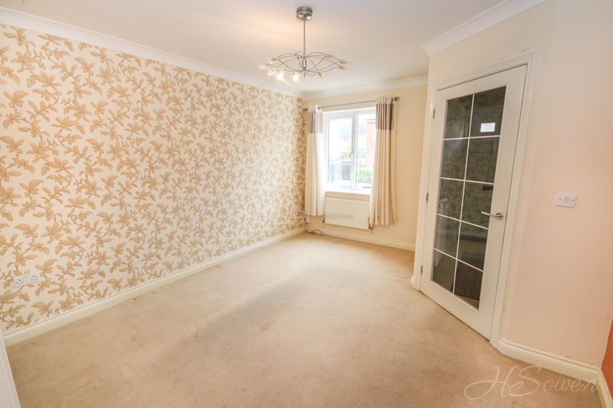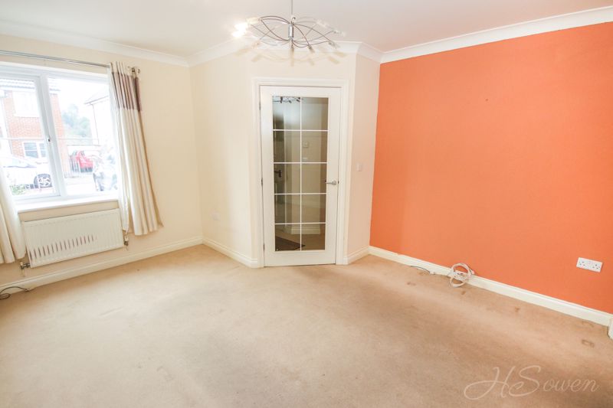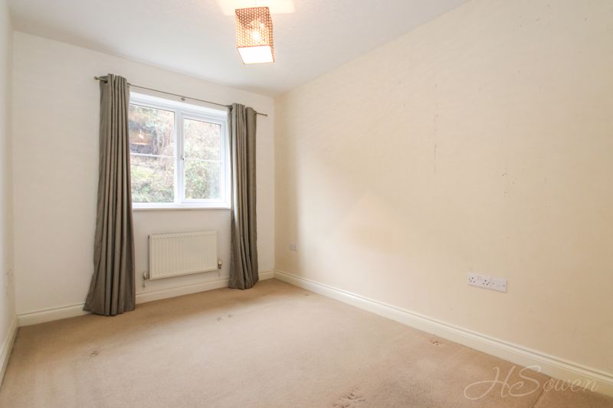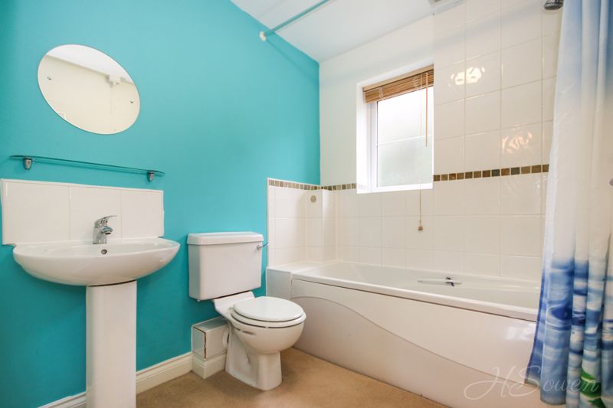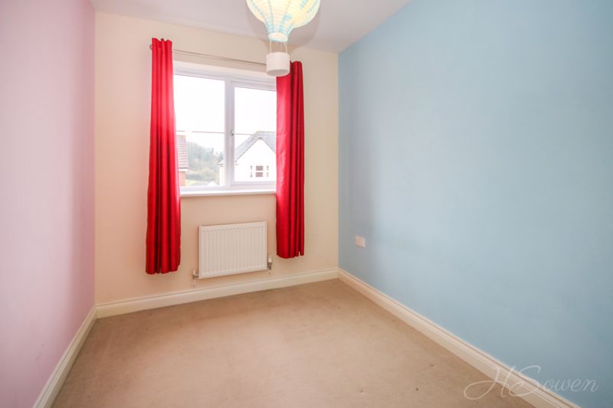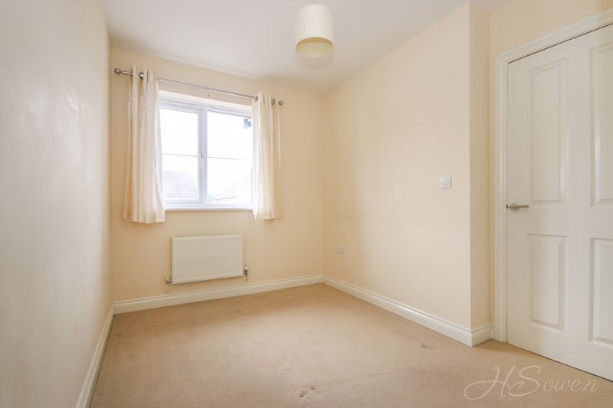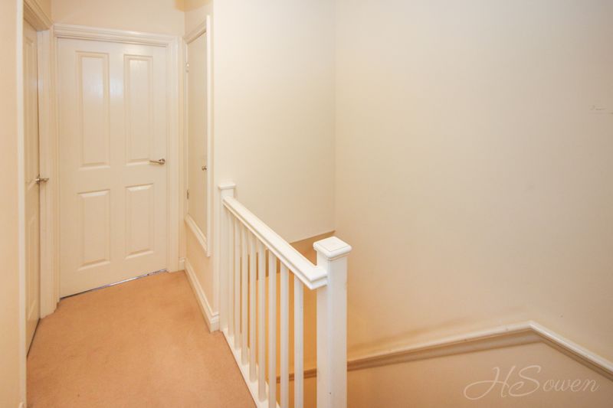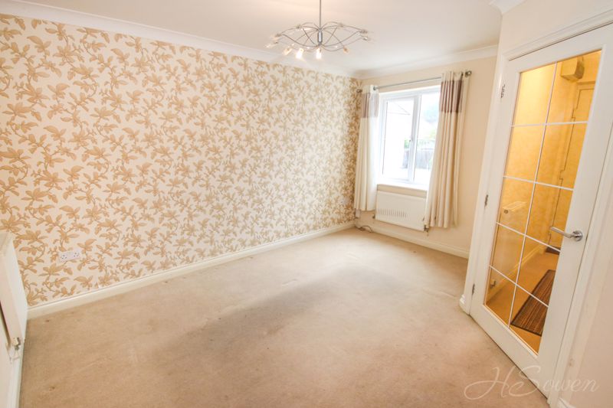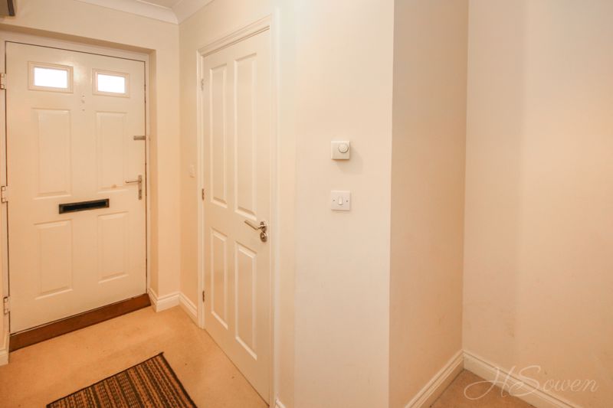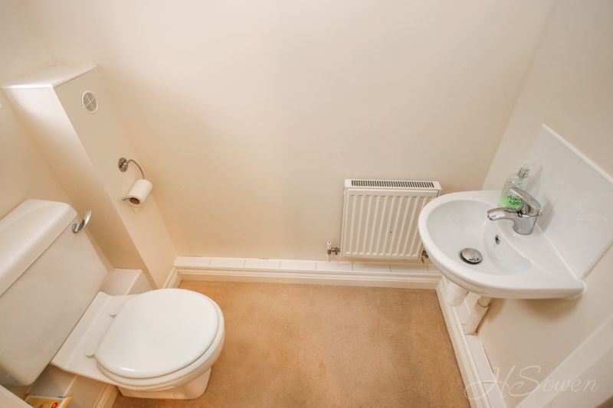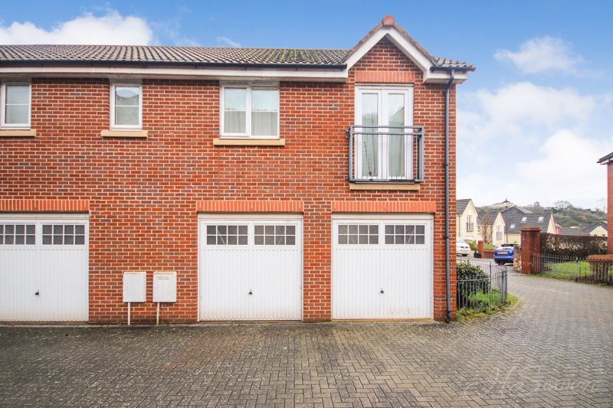Lyte Hill Lane, Torquay Guide Price £210,000
Please enter your starting address in the form input below.
Please refresh the page if trying an alernate address.
- MODERN SEMI-DETACHED HOUSE
- THREE BEDROOMS
- GARAGE & OFF ROAD PARKING
- CHAIN FREE
- GROUND FLOOR CLOAKROOM / WC
- ENCLOSED REAR GARDEN
- CUL-DE-SAC LOCATION IN THE WILLOWS
- POTENTIAL AS RENTAL INVESTMENT
- GOOD LOCATION CLOSE TO SCHOOLS AND WREN RETAIL PARK
- ACCESS ROUTES TO MAIN HIGHWAYS FOR COMMUTING
Guide Price £210,000-£220,000
A well presented three bedroom semi-detached modern house situated in a Cul-de-sac location in the Willows was constructed by Cavanna Homes in 2008 and is offered chain free. Located in the popular residential area of Evolve on the Willows Estate, Torquay. The spacious accommodation is ideal for families, investors or downsizers and comprises of three bedrooms, a good size family bathroom and downstairs cloakroom/WC. The property also offers good sized living areas with a spacious living room with double doors into a lovely light kitchen/diner with double patio doors leading to the enclosed level garden area which has been designed for ease of living and is low maintenance. The property also benefits from a garage and additional off road driveway parking to the front of the dwelling. This semi-detached home offers balanced accommodation and gardens and parking along with the convenient location near Wren Retail Park and good links to all main access routes in and out of Torquay, along with good schools and amenities nearby.
Rooms
Entrance Hallway
Double glazed entrance door, Consumer unit, Wall mounted radiator, Smoke alarm, Glazed door leading to Living room, Stairs leading to first floor landing
Cloakroom
Double glazed window to front elevation, Low level WC, Wash hand basin, Wall mounted radiator
Living Room - 13' 8'' x 11' 8'' (4.16m x 3.55m)
Double glazed window to front elevation, Double doors leading to Kitchen/Diner, Coving, Wall mounted radiator
Kitchen/Diner - 14' 10'' x 8' 11'' (4.52m x 2.72m)
Double glazed double patio doors to rear garden area, Double glazed window overlooking garden, Matching wall and base units fitted with roll edge worktop over, Stainless steel one and half bowl sink with drainer and mixer tap, Gas hob with electric fan assisted oven under, Gas fired boiler, Under stairs cupboard with light, Space for fridge/freezer, Space for dishwasher, Space for washing machine, Wall mounted radiator
First Floor Landing
Airing cupboard with shelving, Smoke alarm,
Family Bathroom
Double glazed obscure window to rear elevation, Panelled bath with Mira electric shower fitted above, Low level WC, Wash hand basin, Electric shaver point, Wall mounted radiator, Extractor fan
Bedroom One - 13' 2'' x 8' 3'' (4.01m x 2.51m)
Double glazed window to rear elevation, Wall mounted radiator
Bedroom Two - 11' 9'' x 8' 3'' (3.58m x 2.51m)
Double glazed window to front elevation, Wall mounted radiator
Bedroom Three - 8' 9'' x 7' 3'' (2.66m x 2.21m)
Double glazed window to front elevation, Wall mounted radiator, Loft access hatch
Outside
To front there is driveway parking and low maintenance bedding area with railings and a side access to the rear garden area. To rear a level garden area with astro turf laid for ease of maintenance, a gateway to the side access, Patio dining area, Outside tap and an outdoor electric point. Courtyard driveway near the property allowing access to garage which has up and over door and window to rear.
Photo Gallery
EPC

Floorplans (Click to Enlarge)
Nearby Places
| Name | Location | Type | Distance |
|---|---|---|---|
Torquay TQ2 7GT
HS Owen Estate Agents

Torquay 66 Torwood Street, Torquay, Devon, TQ1 1DT | Tel: 01803 364 029 | Email: info@hsowen.co.uk
Lettings Tel: 01803 364113 | Email: lettings@hsowen.co.uk
Properties for Sale by Region | Privacy & Cookie Policy | Complaints Procedure | Client Money Protection Certificate
©
HS Owen. All rights reserved.
Powered by Expert Agent Estate Agent Software
Estate agent websites from Expert Agent

