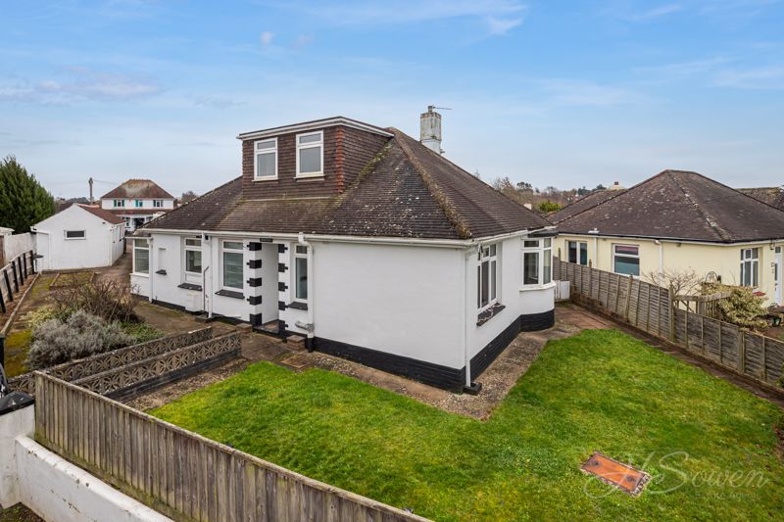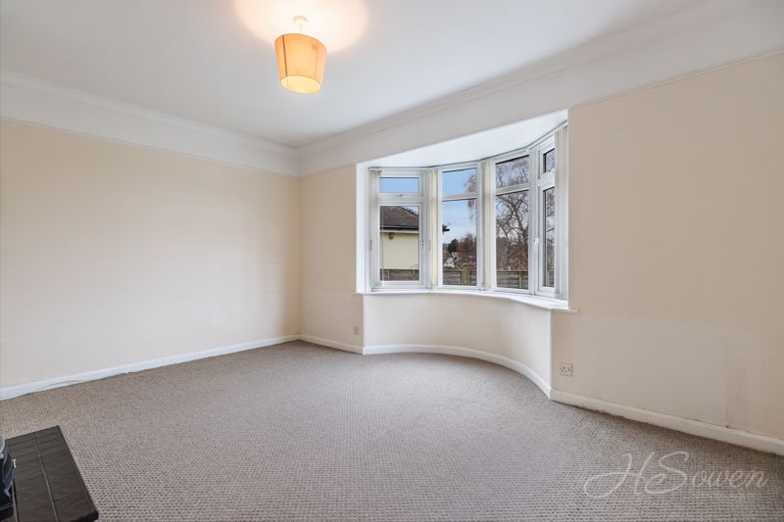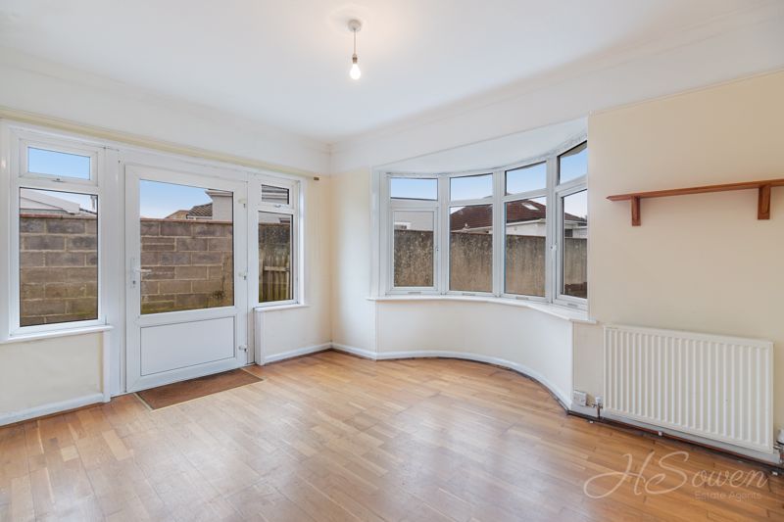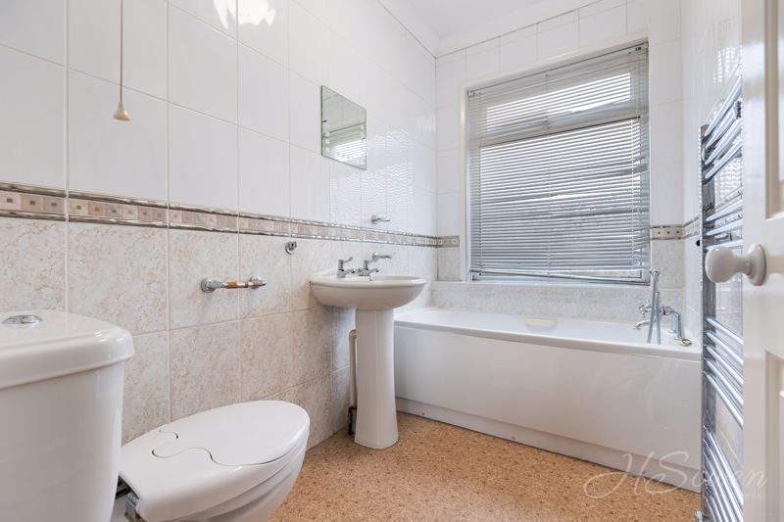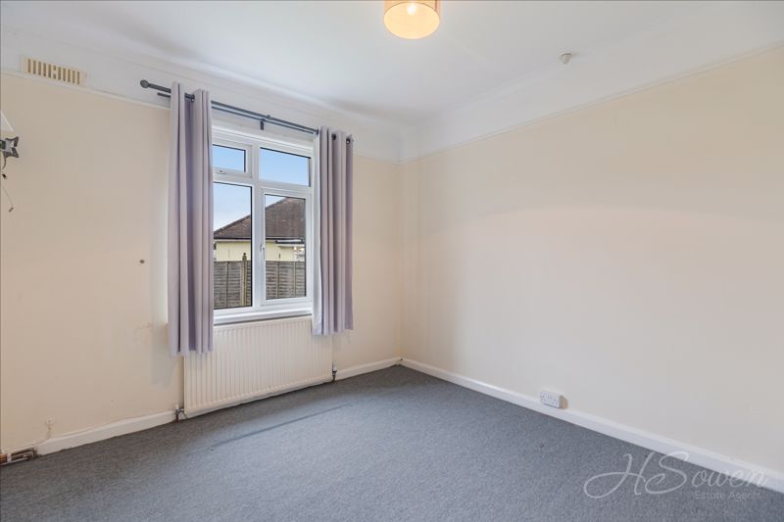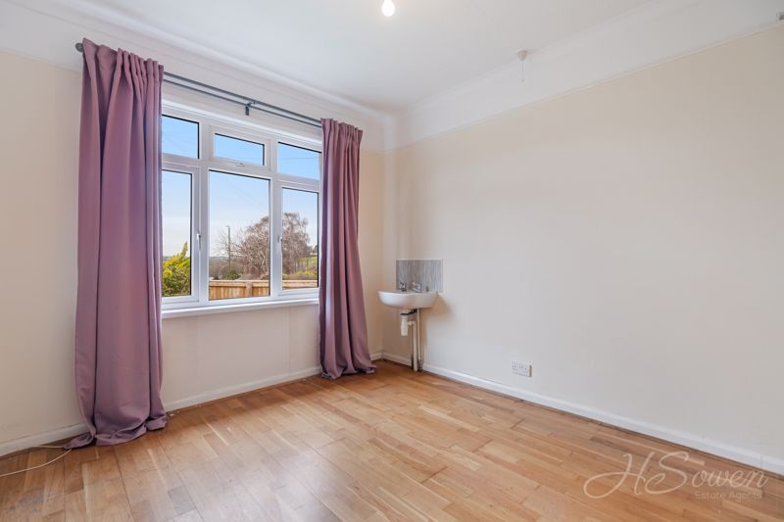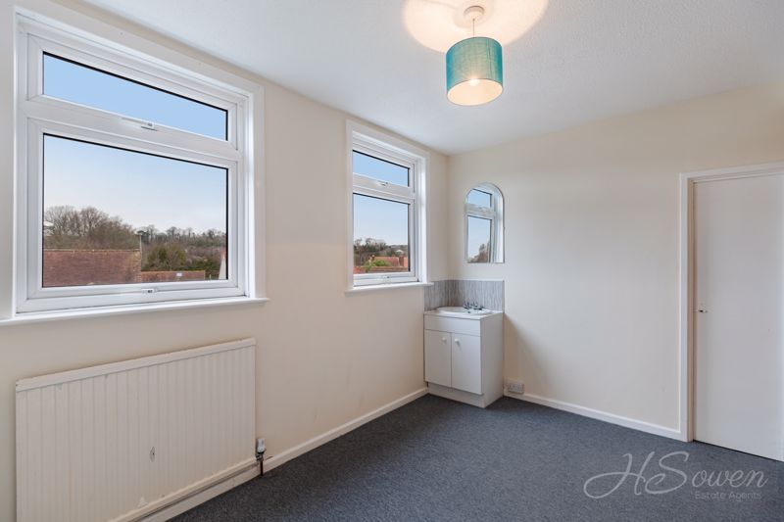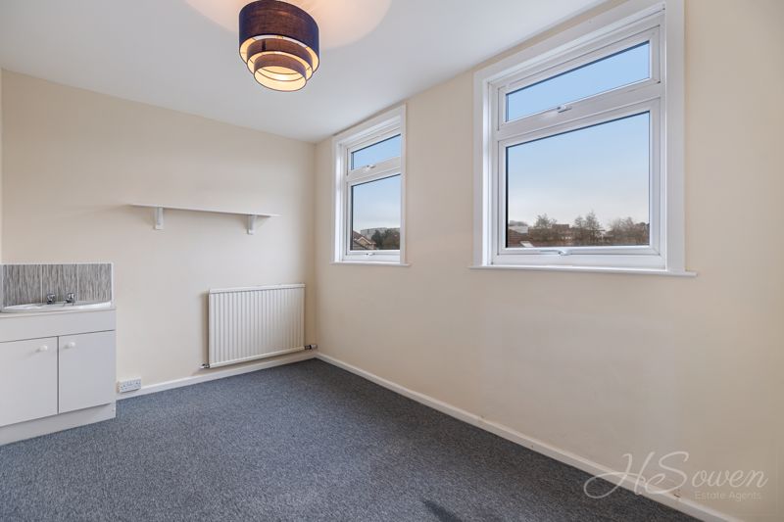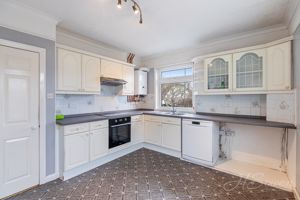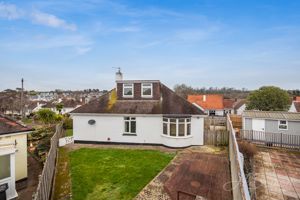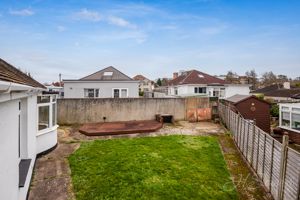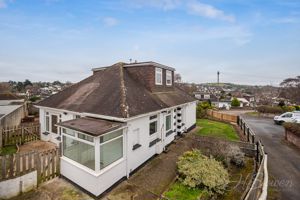Rougemont Avenue, Torquay Monthly Rental Of £1,500
Please enter your starting address in the form input below.
Please refresh the page if trying an alernate address.
- FOUR BEDROOMS
- TWO RECEPTION ROOMS
- CLOSE TO TORBAY HOPSITAL
- LOCATED IN SHIPHAY
- DETACHED GARAGE AND LARGE DRIVEWAY
- WRAP AROUND GARDENS
- AVAILABLE NOW
- PETS CONSIDERED
A spacious detached family home located in the very popular residential are of Shiphay. The property comprises of four bedrooms, a bay fronted living room, dining room, kitchen, bathroom, wet room and also large walk in loft space. It sits in a large plot with wrap around gardens that have both paved/patio areas as well as level lawned areas too. There is a particularly large driveway located at the rear of the property which is accessed via Cadewell lane and leads to a detached garage with pitched roof and also a segregated area at the back. Available now. Pets considered.
In order to pass income referencing the tenant/s would require an income of £45,000pa. If using a guarantor, they would require an income of £54,000pa.
Location
This detached family home is located in a sought after area of Torquay, close by to the Grammar Schools and Torbay Hospital. A local bus service runs nearby providing flexible transport to many different destinations and Torre Train Station is just 1 mile away. A local parade of shops and amenities are also close by including the popular Co-op and a post office.
Torquay is home to an array of picturesque landmarks and local attractions to include Princess Theatre, Kents Cavern and the Model Village. A variety of beaches are on offer for both sun loungers or water sport enthusiasts with the power boat racing event occurring annually. The new South Devon Highway provides a faster route to the A38 with a journey time of approximately 30minutes to The Cathedral City of Exeter.
In order to rent a property through HS Owen, the following payments will be required.
Before the tenancy starts:
Holding Deposit: Equivalent to one week's rent (once a holding deposit has been paid the property will not be marketed to others (holding deposits will be paid towards the first month’s rent upon commencement of the tenancy)
Tenancy Deposit: Equivalent to five weeks rent.
Rent in Advance: One month rent in advance
The holding deposit will be retained by HS Owen if the prospective tenant:
- Provides false information for referencing
- Fails to act reasonably to enter into the tenancy before the deadline for agreement or withdraws.
Permitted payments during the tenancy:
Rent (payable in advance)
Payments to other third parties: such as council tax, utilities or payments for communications services.
Default charges: such as payments for the replacement of lost keys or interest on overdue rent may be applied.
Tenancy changes: Such as requests to vary the terms of the tenancy may also be applied which will be limited to £50 including VAT.
HS Owen Ltd is a member of
- The Property Ombudsman redress scheme
- Client Money Protection with CMP.
- Deposit Protection Service
Rooms
Hallway
Dado rail. Picture rail. Coving. Wall mounted radiator. Stairs to first floor. Under stairs recess.
Living Room - 15' 1'' x 10' 7'' (4.59m x 3.22m)
Side elevation double glazed bay window. Wall mounted radiator. Coving. Picture rail.Decorative fireplace.
Kitchen - 13' 3'' x 11' 1'' (4.04m x 3.38m)
Fitted wall and base units. Roll top work surfaces. Sink with drainer. Plumbing for dish washer. Fitted induction hob and fitted oven. Cooker hood over. Coving. Double glazed window to front elevation. Side elevation double glazed window. Part tiled walls.
Conservatory - 7' 7'' x 4' 2'' (2.31m x 1.27m)
Double glazed windows to three sides. Double glazed door to garden.
Bedroom One - 10' 11'' x 9' 9'' (3.32m x 2.97m)
Side elevation double glazed window. Wall mounted radiator. Picture rail. Coving. Wash hand basin with tiled splash backs.
Wet room
Triton shower. Low level WC. Tiling. Extractor fan. Heated towel rail. Double glazed frosted window.
Bathroom
Panelled bath with mixer tap and shower attachment. Wash hand basin. Low level WC. Tiled walls. Heated towel rail. Double glazed frosted window to front.
Dining Room - 13' 0'' x 11' 3'' (3.96m x 3.43m)
Double glazed bay window to front elevation. Wall mounted radiator. Picture rail. Coving. Double glazed door on to garden. Double glazed windows.
Bedroom Two - 11' 3'' x 10' 2'' (3.43m x 3.10m)
Rear elevation double glazed bay window. Wall mounted radiator. Coving. Picture rail.
First Floor Landing
Eaves storage.
Bedroom Three - 11' 10'' x 7' 10'' (3.60m x 2.39m)
Rear elevation double glazed windows. Wall mounted radiator. Wash hand basin with vanity unit.
Bedroom Four - 11' 10'' x 10' 5'' (3.60m x 3.17m)
Front elevation double glazed windows. Wall mounted radiator. Wash hand basin with vanity unit.
Walk in eaves storage - 8' 1'' x 6' 8'' (2.46m x 2.03m)
Access to loft.
Photo Gallery
EPC

Floorplans (Click to Enlarge)
Nearby Places
| Name | Location | Type | Distance |
|---|---|---|---|
Torquay TQ2 7JW
HS Owen Estate Agents

Torquay 66 Torwood Street, Torquay, Devon, TQ1 1DT | Tel: 01803 364 029 | Email: info@hsowen.co.uk
Lettings Tel: 01803 364113 | Email: lettings@hsowen.co.uk
Properties for Sale by Region | Privacy & Cookie Policy | Complaints Procedure | Client Money Protection Certificate
©
HS Owen. All rights reserved.
Powered by Expert Agent Estate Agent Software
Estate agent websites from Expert Agent

