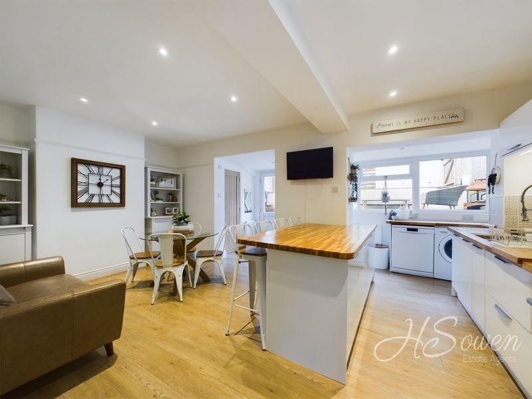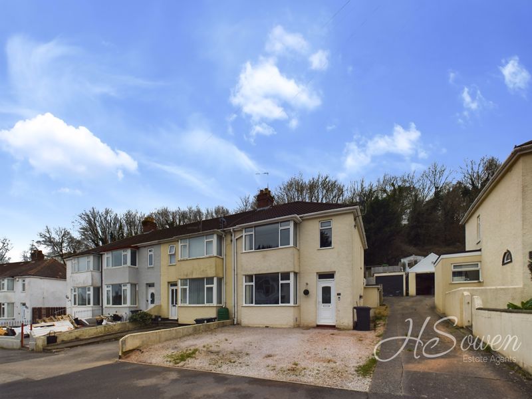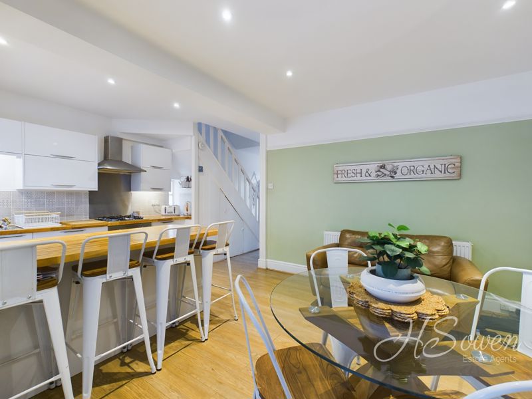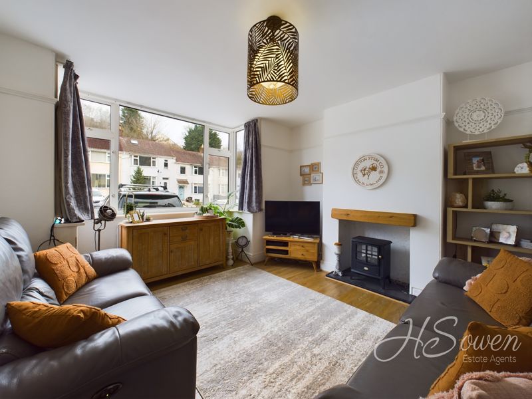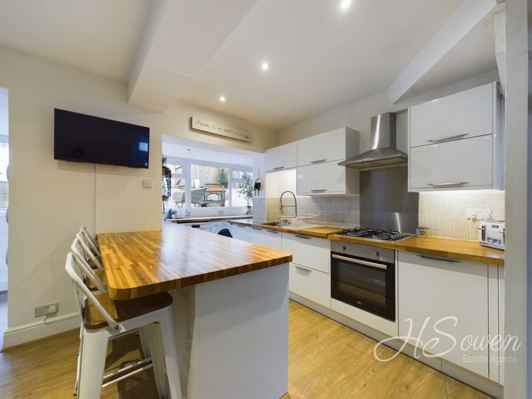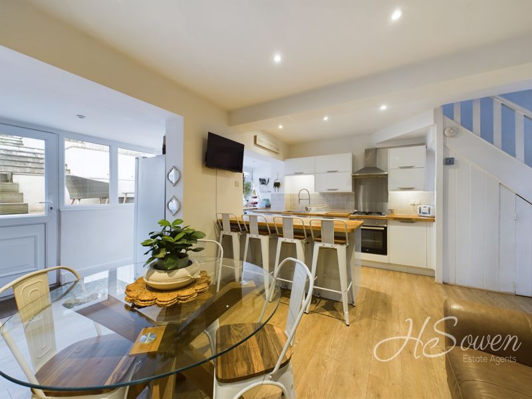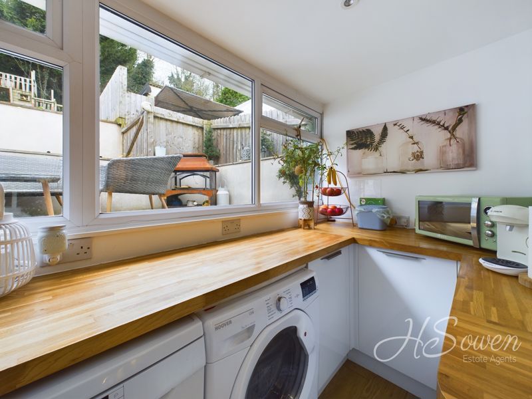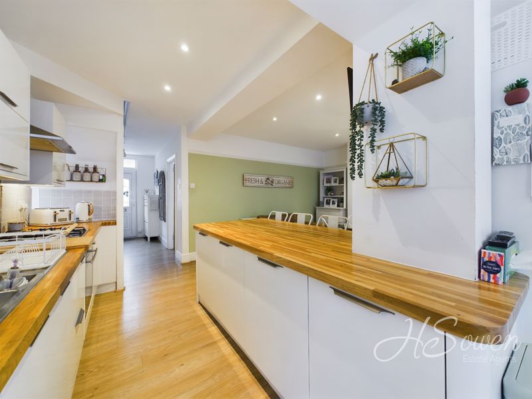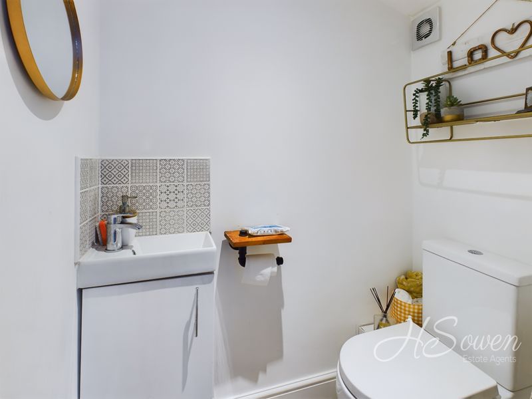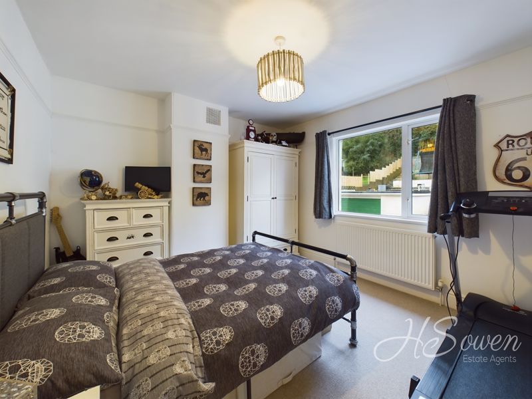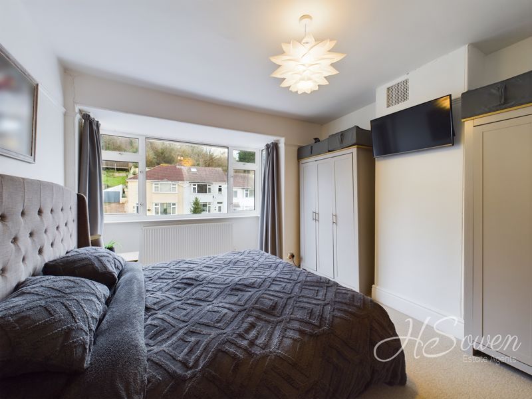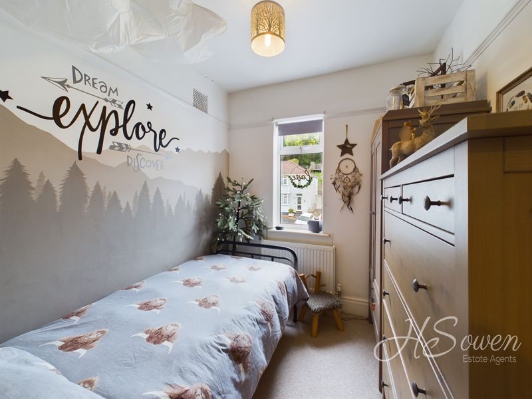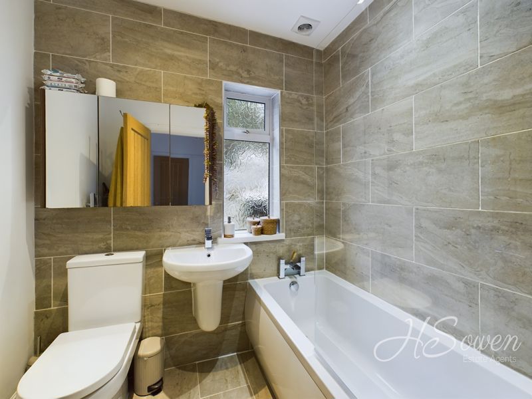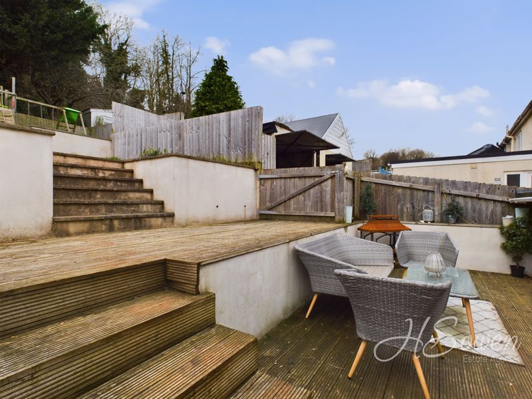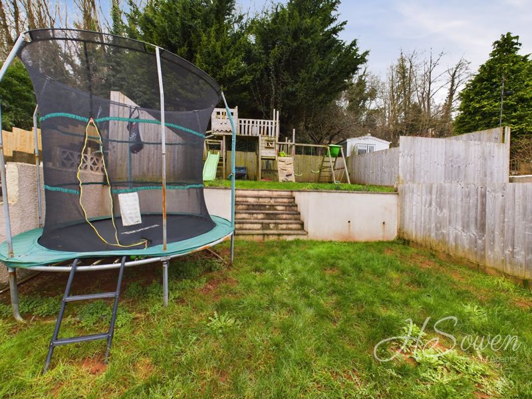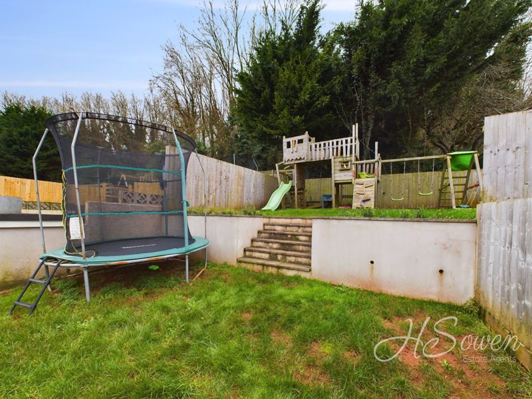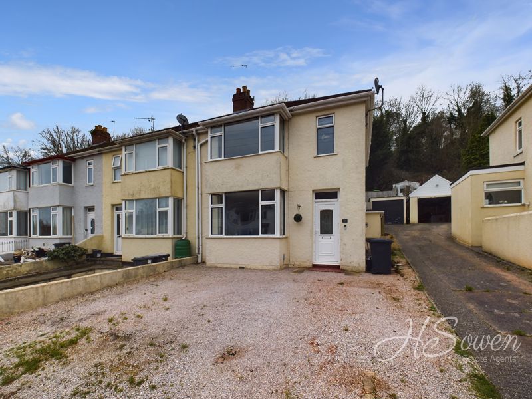Sherwell Valley Road, Torquay Guide Price £300,000
Please enter your starting address in the form input below.
Please refresh the page if trying an alernate address.
- THREE BEDROOMS
- SEMI-DETACHED
- KITCHEN/DINING ROOM
- GARAGE
- OFF ROAD PARKING
- DOWNSTAIRS CLOAKROOM
- CLOSE TO TORBAY HOSPITAL AND GRAMMAR SCHOOLS
GUIDE PRICE £300,000 - £310,000
A stunning three bedroom family house located on Sherwell Valley Road close to the incredibly popular Sherwell Valley primary school as well as both Grammar school. The house has been extended to allow an amazing open plan kitchen/dining area at the rear. In brief the house comprises three bedrooms (two of which are doubles), a family bathroom, large bay fronted living room, open plan kitchen/dining/utility room and downstairs toilet. Externally there is a spacious driveway to the front with room for multiple vehicles whilst to the side there is a shared driveway which leads to a garage with an up and over garage door. The rear garden has had extensive works to create a stunning tiered effect with some laid to lawn as well as a larger decked area.
Rooms
Reception Hall
Wood effect flooring, Wall mounted radiator and understairs storage cupboard housing the gas boiler supplying the heating and domestic hot water.
Lounge (into bay) - 12' 11'' x 12' 2'' (3.93m x 3.71m)
Front elevation double glazed bay window, wood effect flooring, fireplace with tiled hearth, Wall mounted radiator and television point.
Kitchen/Dining Room - 10' 10'' x 18' 5'' (3.30m x 5.61m)
Fitted with a range of white high gloss fronted units and natural wooden working surfaces with one and a half bowl stainless steel sink unit. Integrated electric oven with four ring gas hob over and cooker hood over. Space for washing machine. Breakfast bar, spotlights, Two wall mounted radiators and wood effect flooring.
Utility area (open plan) - 4' 5'' x 18' 5'' (1.35m x 5.61m)
Side elevation window, Rear elevation double glazed window and PVCu double glazed door opening to the rear garden.
Cloakroom
Low level WC, wash hand basin with vanity unit underneath, wood effect flooring, Wall mounted radiator, ceiling spotlights and extractor fan.
Bedroom One - 13' 2'' x 10' 11'' (4.01m x 3.32m)
Front elevation double glazed window, Wall mounted radiator.
Bedroom Two - 10' 10'' x 11' 5'' (3.30m x 3.48m)
Rear elevation double glazed window, Wall mounted radiator.
Bedroom Three - 7' 6'' x 6' 10'' (2.28m x 2.08m)
Front elevation double glazed window. Wall mounted radiator.
Family Bathroom
A contemporary white suite of panelled bath with chrome thermostatic shower over with large rain head and glazed shower screen, wall mounted wash hand basin and low level WC. Part tiled walls, chrome ladder style heated towel rail, inset ceiling spotlights, tiled floor, extractor fan and obscure rear elevation double glazed window.
Outside
Front: A gravelled driveway for multiple cars To the rear of the property there is a paved patio beyond which is a concrete footpath leading to the lawned garden with mature shrubs and trees and deep shrub bed. Single Garage.
Garage - 16' 4'' x 8' 0'' (4.97m x 2.44m)
Up and over garage door. Two x side elevation windows.
Request A Viewing
Photo Gallery
EPC

Floorplans (Click to Enlarge)
Nearby Places
| Name | Location | Type | Distance |
|---|---|---|---|
Torquay TQ2 6EY
HS Owen Estate Agents

Torquay 66 Torwood Street, Torquay, Devon, TQ1 1DT | Tel: 01803 364 029 | Email: info@hsowen.co.uk
Lettings Tel: 01803 364113 | Email: lettings@hsowen.co.uk
Properties for Sale by Region | Privacy & Cookie Policy | Complaints Procedure | Client Money Protection Certificate
©
HS Owen. All rights reserved.
Powered by Expert Agent Estate Agent Software
Estate agent websites from Expert Agent
