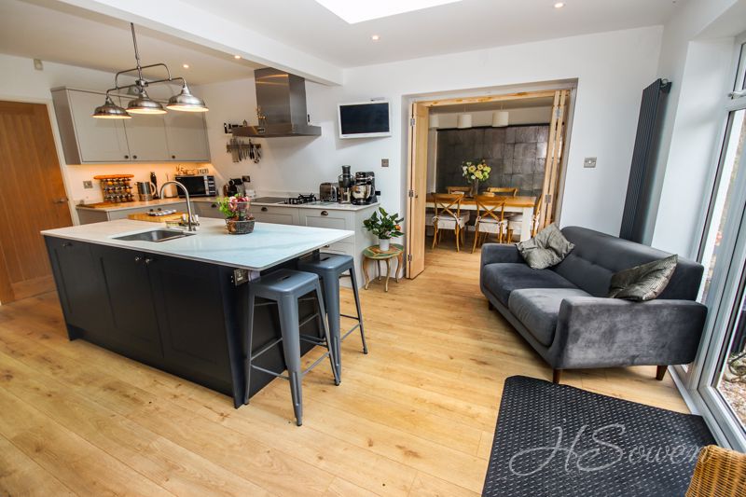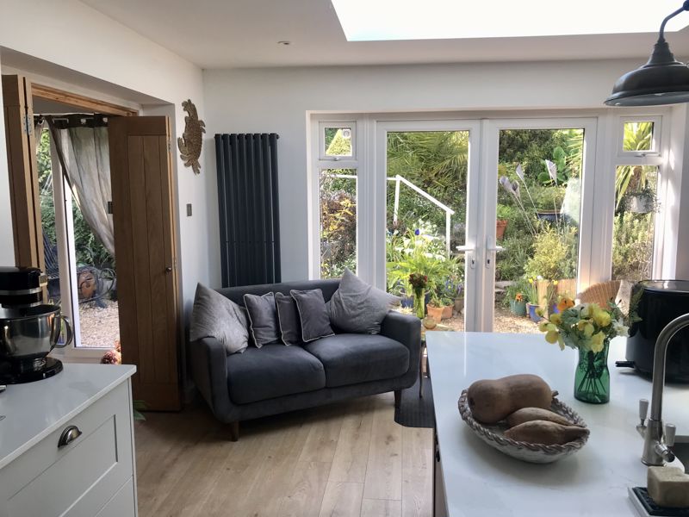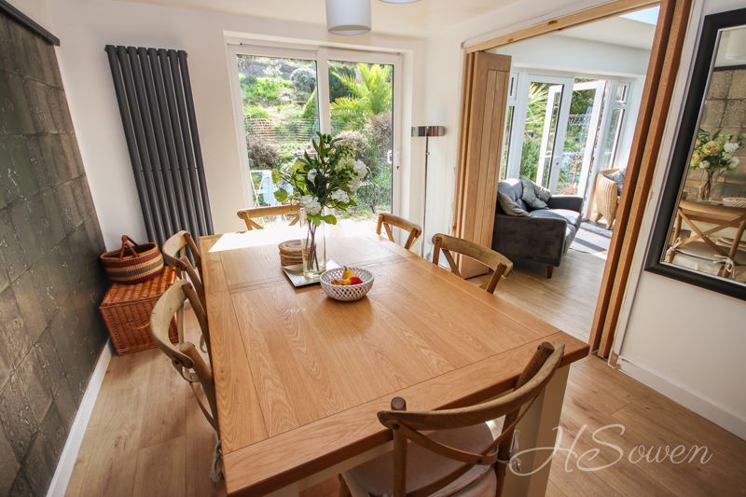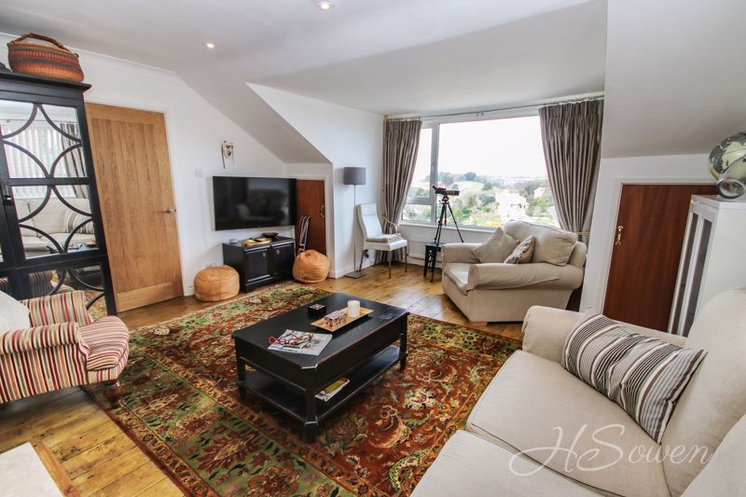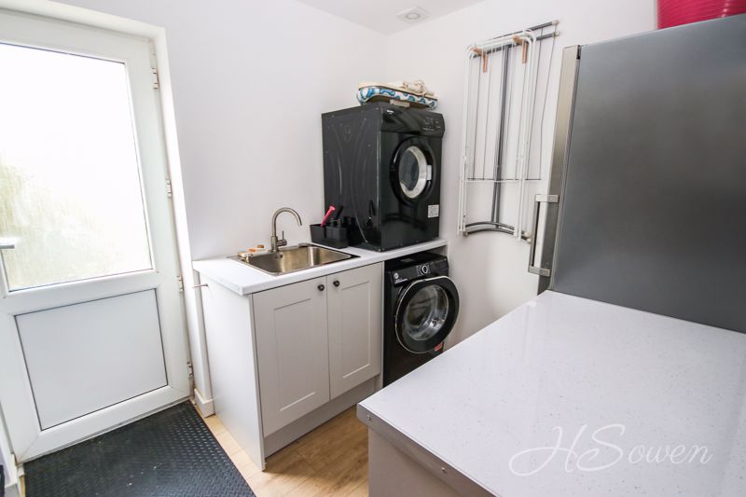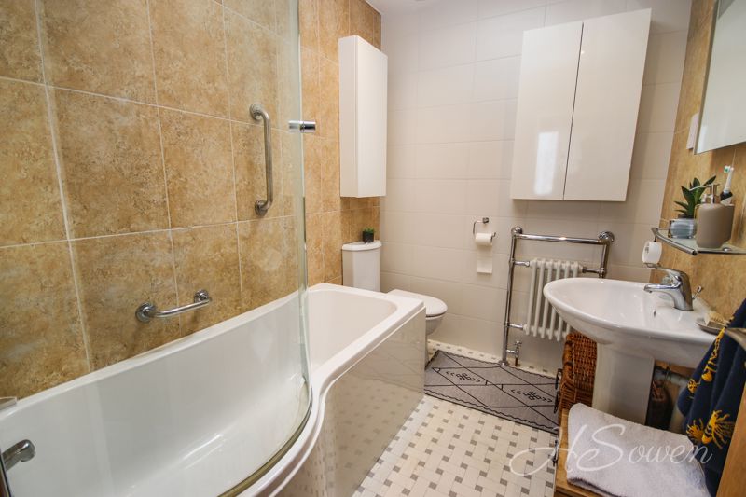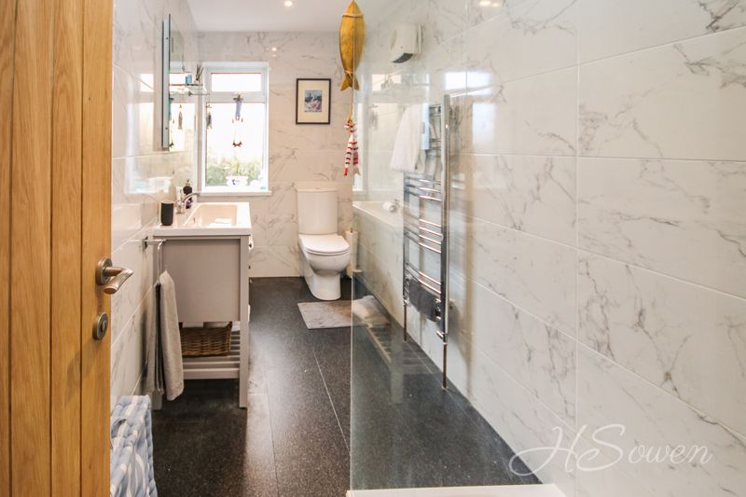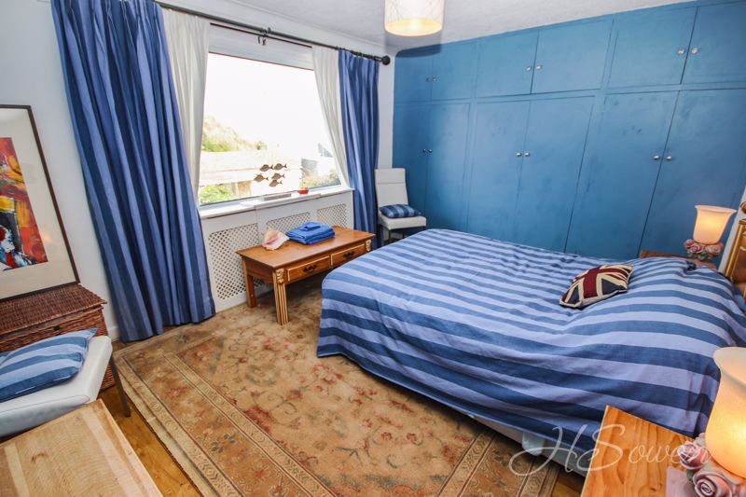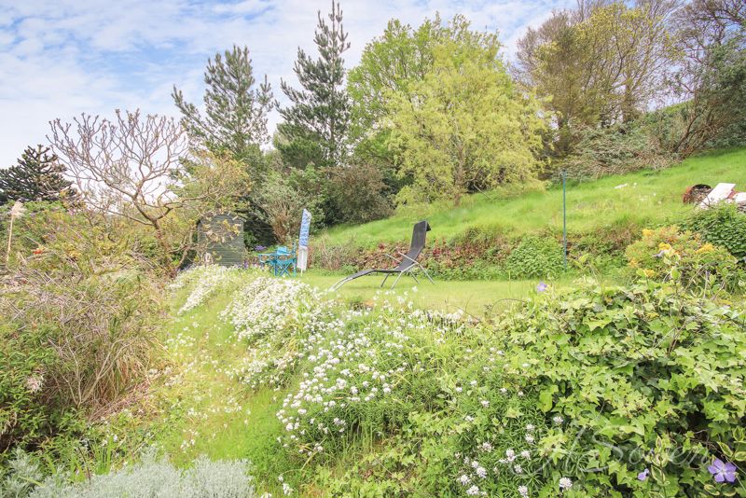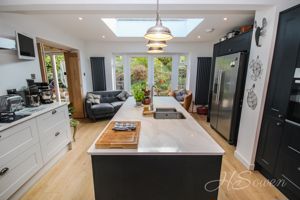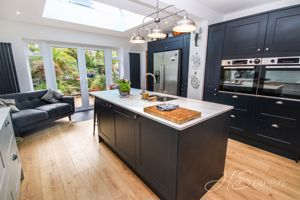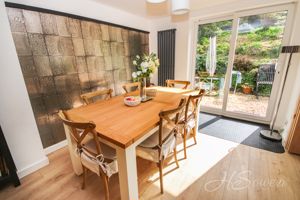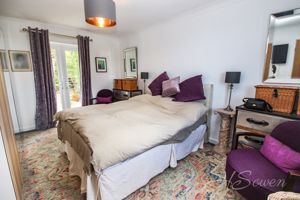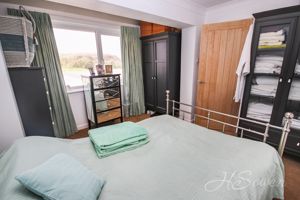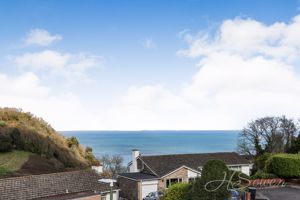Bishops Rise, Torquay £670,000
Please enter your starting address in the form input below.
Please refresh the page if trying an alernate address.
- FOUR DOUBLE BEDROOMS
- DETACHED HOUSE
- STUNNING SEA VIEWS
- LOCATED IN WELLSWOOD
- STUNNING KITCHEN / DINER
- DRIVEWAY AND DOUBLE GARAGE
- BEEN UPDATED AND MODERNISED
- NEW BOILER
- CHAIN FREE
Situated in one of the most exclusive areas just off Ilsham Marine Drive in Torquay with awe inspiring Sea Views is this stunning Four Bedroom Detached House. The property occupies an incredibly generous sized plot with wonderful tranquil tiered gardens, a double garage and off road parking for multiple vehicles. The principal rooms flow seamlessly creating spacious living accommodation with a beautifully finished kitchen/breakfast room which opens onto the garden. There is also a large entrance lobby which can also be used as a reception space. In total there are three double bedrooms, a fourth bedroom/dining room, kitchen/breakfast room, utility room, two bathrooms, sea facing living room and a study. During the last two years the property has also been fully REWIRED and REPLUMBED and new supply pipes fitted for water, gas,electricity, including smart meters.
Outside
A private driveway to the front elevation of the property provides off road parking for multiple vehicles leading to the double garage with lighting and power. The wonderful rear gardens can be accessed via the side of the house or from doors coming off of the utility room or kitchen. The garden is split over several tiers, with a patio area directly off the back of the house and then some impressive matured areas with an array of trees, bushes and other plants.
Location
The property is located in a prestigious cul-de-sac location in Wellswood with magnificent seascape views and landscape views over Maidencombe and Babbacombe. The property is within walking distance of Meadfoot Valley, Meadfoot beach and Ansteys Cove with shops at Ilsham road and the SW coastal path.
During the last two years the property has been completely refurbished/rebuilt to include a family room, utility room and superbly stylish kitchen, fully rewired, replumbed, new water supply pipes, gas and electric supplies with smart meters.
There are two off-road car parking spaces leading to the double garage plus potential for motor-home parking if required. Being sold with no onward chain.
Torquay is home to an array of picturesque landmarks and local attractions to include Princess Theatre, Kents Cavern and the Model Village. A variety of beaches are on offer for both sun loungers or water sport enthusiasts with the power boat racing event occurring annually. The new South Devon Highway provides a faster route to the A38 with a journey time of approximately 30minutes to The Cathedral City of Exeter.
CHAIN FREE
Rooms
Entrance Lobby - 14' 2'' x 11' 8'' (4.31m x 3.55m)
Front elevation double glazed door. Front elevation double glazed window. Cupboard housing electrics. Under stairs cupboard. Wall mounted radiator.
Bedroom Two - 15' 7'' x 10' 8'' (4.75m x 3.25m)
Front elevation double glazed window. Fitted cupboards. Wall mounted radiator. Wooden floor boards. Coving.
Shower Room
Walk in shower cubicle. Low level WC. Wash hand basin.Vanity unit. Tiling. Wall mounted mirror. Extractor fan .Heated towel rail. Bidet.
Bedroom Three - 12' 0'' x 10' 10'' (3.65m x 3.30m)
Wall mounted radiator. Coving. Front elevation double glazed window.
Landing
Front elevation double glazed window.
Bedroom One - 15' 7'' x 10' 10'' (4.75m x 3.30m)
Rear elevation double glazed French doors. Front elevation double glazed window. Wall mounted radiator.
Bedroom four/ Dining room - 9' 2'' x 11' 10'' (2.79m x 3.60m)
Rear elevation double glazed window. Wall mounted radiator.
Living Room - 16' 3'' x 15' 7'' (4.95m x 4.75m)
Front and side elevation double glazed windows. Wall mounted radiator.
Study area - 9' 2'' x 4' 8'' (2.79m x 1.42m)
Kitchen/Breakfast Room - 17' 6'' x 14' 3'' (5.33m x 4.34m)
Fitted kitchen with wall and base units. Fitted work surfaces. Island unit with work surface and sink with ingrained drainer. Fitted ovens. Fitted hob. Cooker hood. Space for fridge/freezer. Fitted dishwasher. Rear elevation double glazed French doors. Lantern style skylight.
Utility room - 6' 11'' x 8' 10'' (2.11m x 2.69m)
Base unit. Plumbing for washing machine. Rear elevation double glazed window. Side elevation double glazed door. Sink unit.
Bathroom
Skylight. Panelled bath with shower over. Low level WC. Wash hand basin. Mirror. Wall mounted cabinet.
Request A Viewing
Photo Gallery
EPC

Floorplans (Click to Enlarge)
Nearby Places
| Name | Location | Type | Distance |
|---|---|---|---|
Torquay TQ1 2PJ
HS Owen Estate Agents

Torquay 66 Torwood Street, Torquay, Devon, TQ1 1DT | Tel: 01803 364 029 | Email: info@hsowen.co.uk
Lettings Tel: 01803 364113 | Email: lettings@hsowen.co.uk
Properties for Sale by Region | Privacy & Cookie Policy | Complaints Procedure | Client Money Protection Certificate
©
HS Owen. All rights reserved.
Powered by Expert Agent Estate Agent Software
Estate agent websites from Expert Agent



